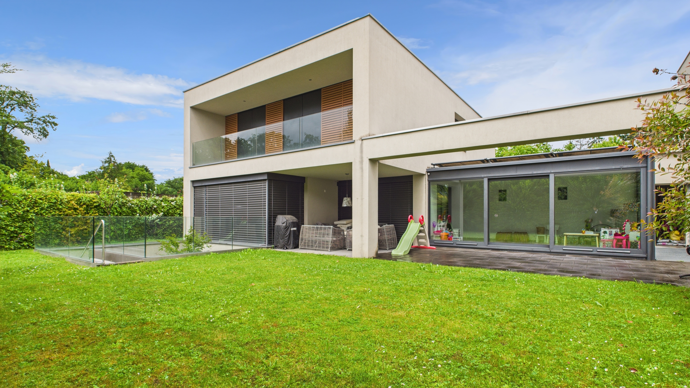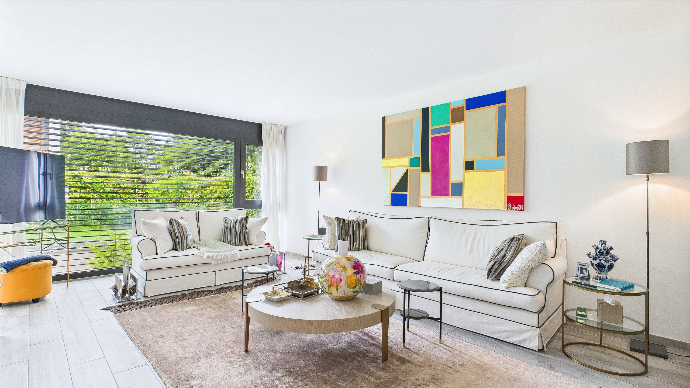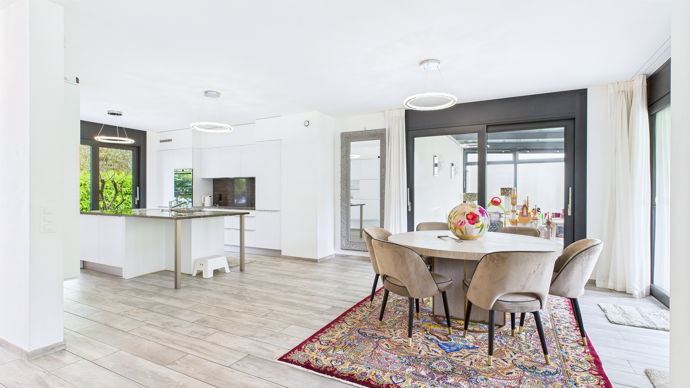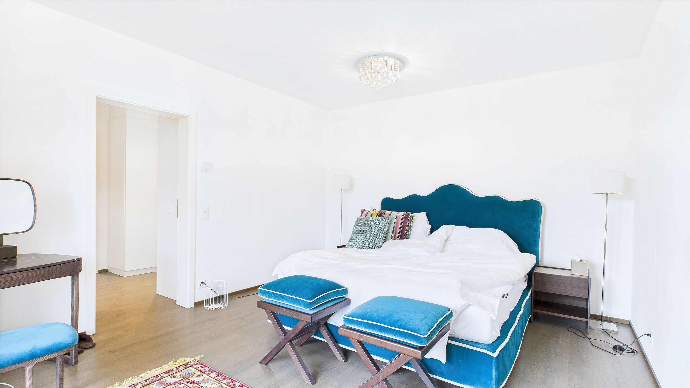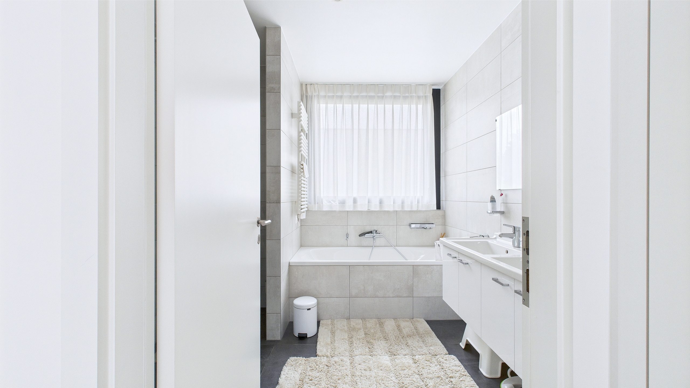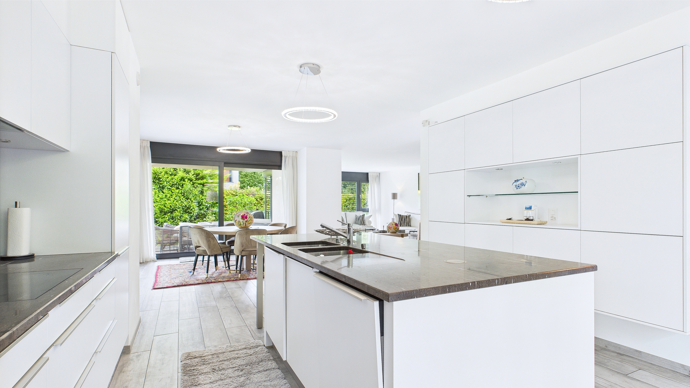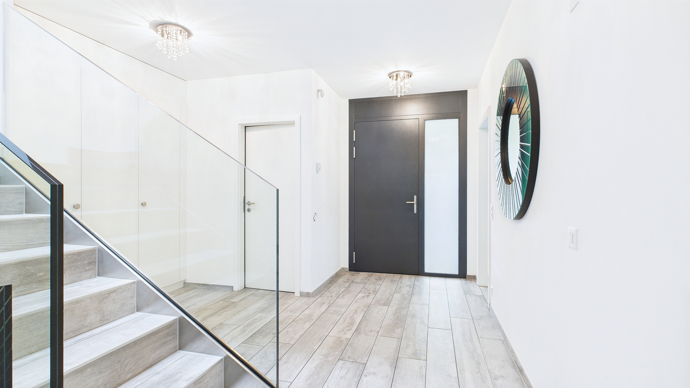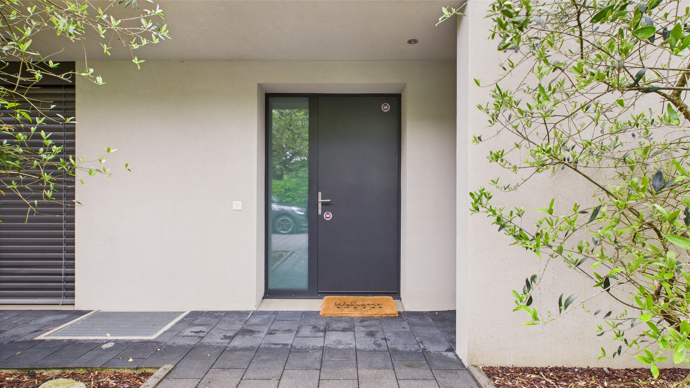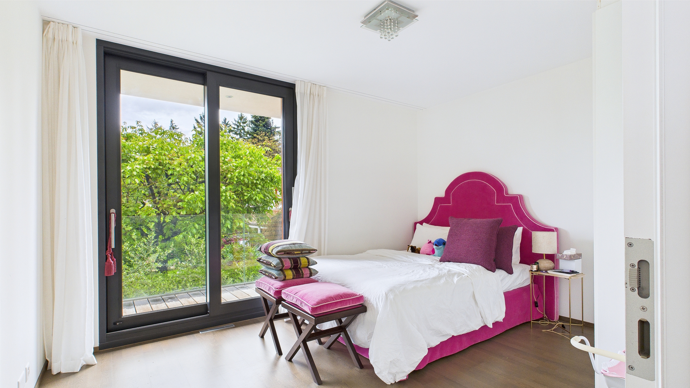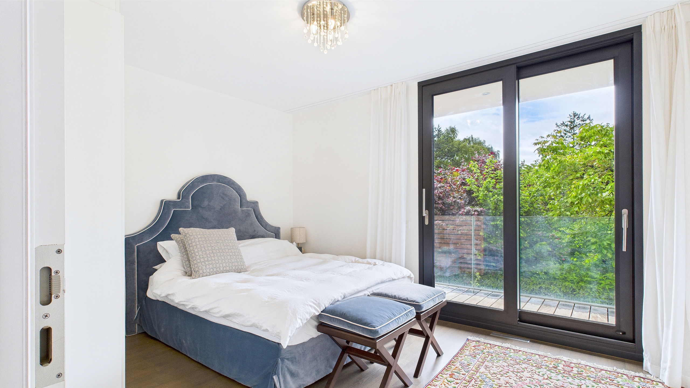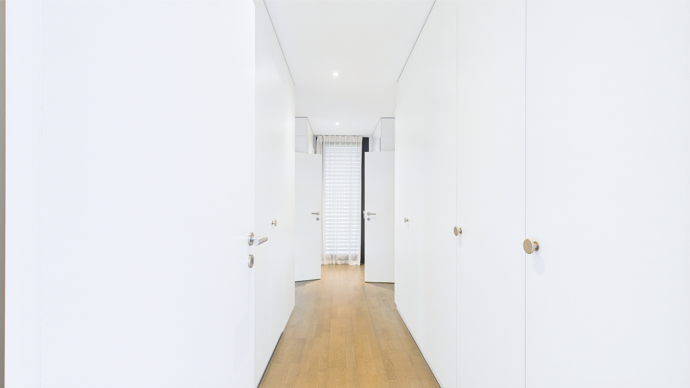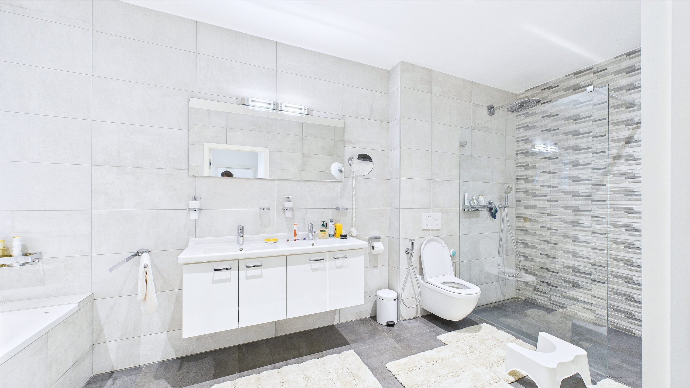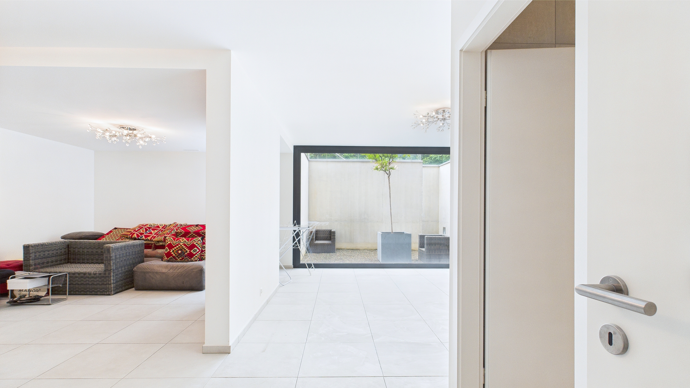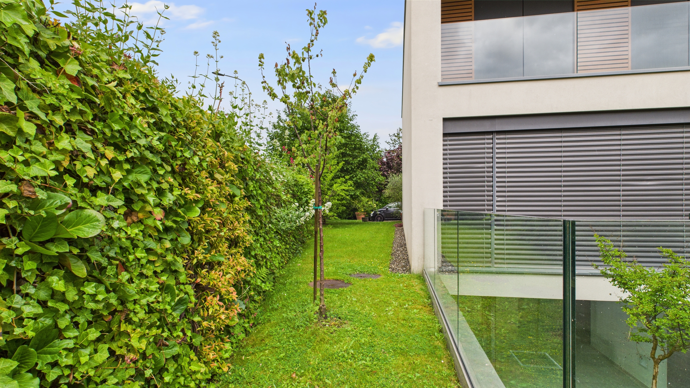Splendide maison contemporaine à Collonge-Bellerive
Localisation
Route d'Hermance 44, 1222 VésenazRent
Characteristics
Number of parkings
Description
In a sought-after residential area, this stunning contemporary home will charm you with its comfort and functionality, carefully designed down to the finest details.
Bathed in natural light thanks to expansive floor-to-ceiling windows, the property offers generous living spaces, refined finishes, and an atmosphere that is both warm and elegant.
An elegant and practical ground floor:
- A spacious entrance hall with built-in storage and guest WC
- A large living room enhanced by a contemporary fireplace, filled with natural light thanks to the windows running along the entire façade
- A beautiful open-plan kitchen, fully equipped and built with high-quality materials, extending into a bright and spacious dining area
- A veranda adjacent to the dining room
A well-designed upper floor:
- A “parents’ suite” including a large bedroom, an elegant bathroom with bathtub, walk-in shower, and toilet, as well as a dressing room with ample built-in wardrobes. A balcony completes this private space
- Two sizeable adjoining bedrooms sharing access to a balcony
- A bathroom with bathtub, shower, and toilet
A versatile basement to suit your needs:
- Main rooms benefit from natural daylight
- A large room with direct access from the outside through an English courtyard — ideal for conversion into a self-contained studio
- An additional room that can be arranged to your liking
- A bathroom with shower and toilet
Practical and enjoyable outdoor features:
- Secure access via an electric gate leading to the inner courtyard
- A closed garage for two cars
- A fully enclosed, landscaped garden that wraps around the house
This rare property on the market is available furnished or unfurnished, depending on the terms of agreement.
Conveniences
Neighbourhood
- Village
- Villa area
- Green
- Shops/Stores
- Bank
- Post office
- Restaurant(s)
- Pharmacy
- Bus stop
- Child-friendly
- Playground
- Nursery
- Preschool
- Primary school
- Secondary school
- Sports centre
- Bike trail
- Concert hall
Outside conveniences
- Balcony/ies
- Terrace/s
- Garden
- Exclusive use of garden
- Loggia
- Greenery
- Garage
- Visitor parking space(s)
- Built on even grounds
- Middle house
- Ground level access
Inside conveniences
- Open kitchen
- Separated lavatory
- Guests lavatory
- Dressing
- Veranda
- Cellar
- CP-Shelter
- Built-in closet
- Heating Access
- Fireplace
- Bright/sunny
- Natural light
- With character
Equipment
- Fitted kitchen
- Kitchen island
- Cooker/stove
- Induction cooker
- Oven
- Steamer
- Fridge
- Freezer
- Washing machine
- Dryer
- Shower
- Bath
- Phone
- Interphone
- Code door
- Electric gate
- Electric garage door
- Outdoor lighting
Floor
- Tiles
- Parquet floor
Condition
- As new
Orientation
- South
- West
Exposure
- Optimal
- All day
View
- With an open outlook
- Garden
Style
- Modern
