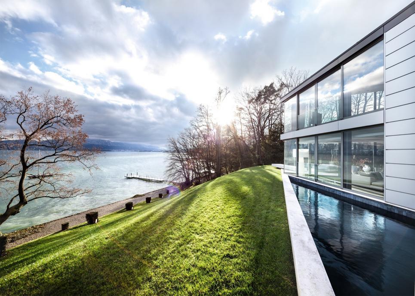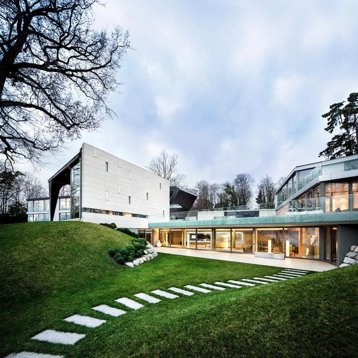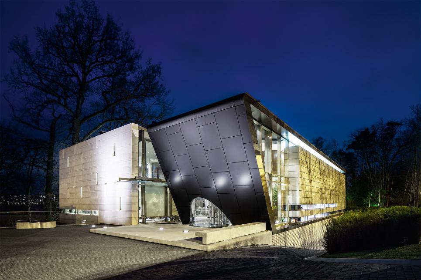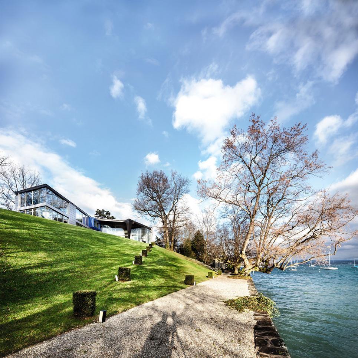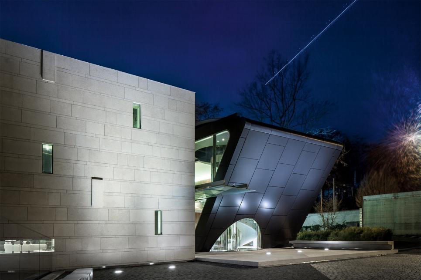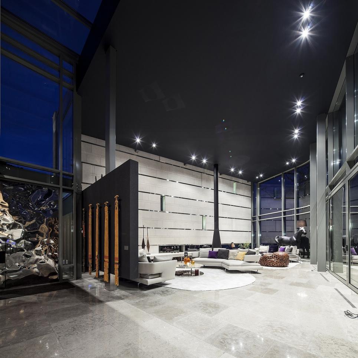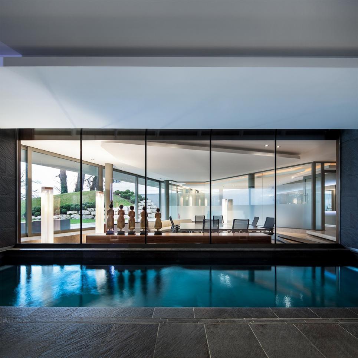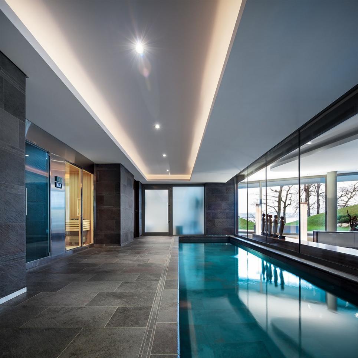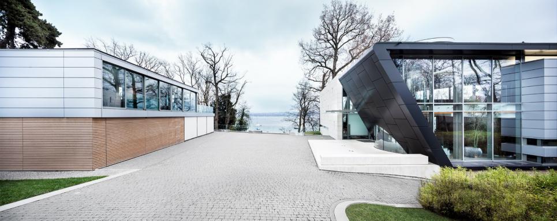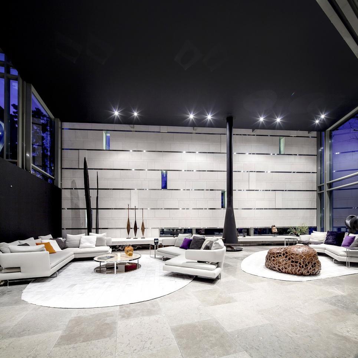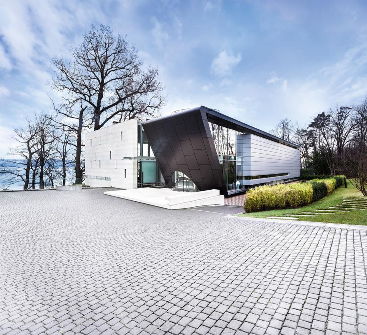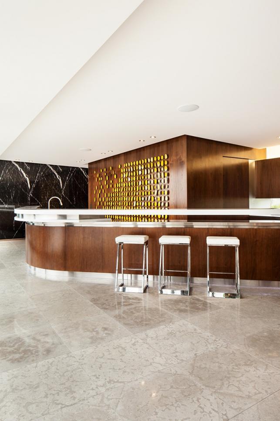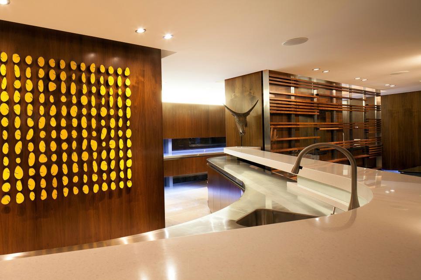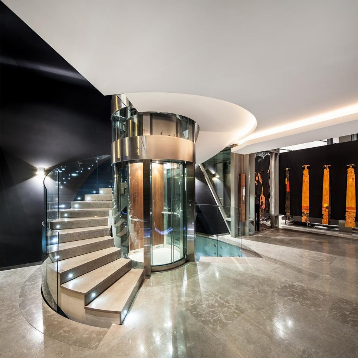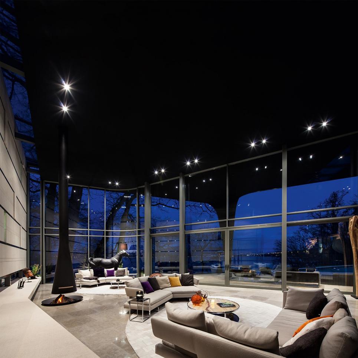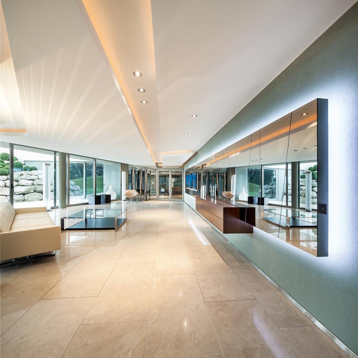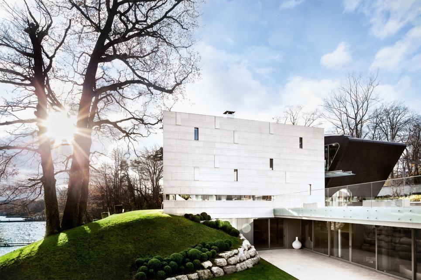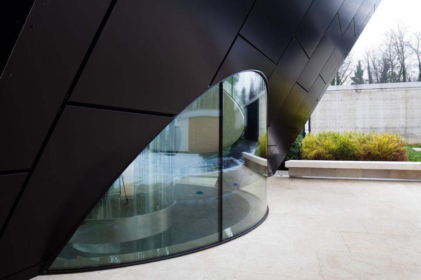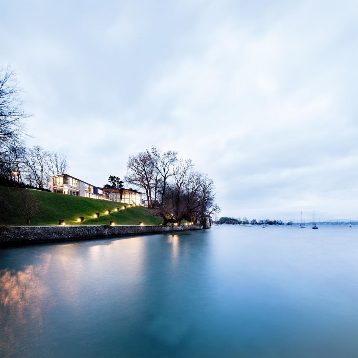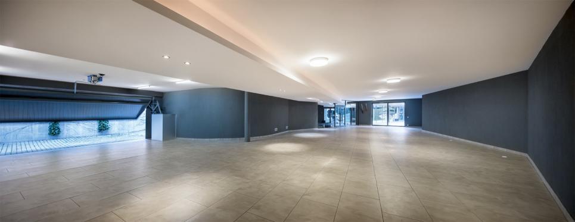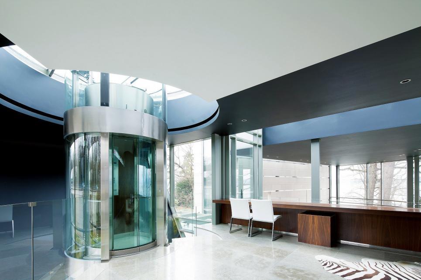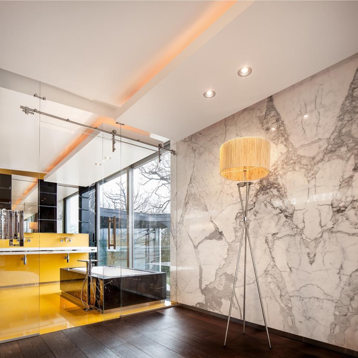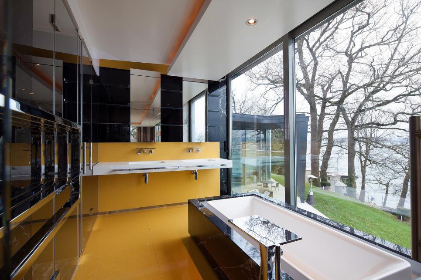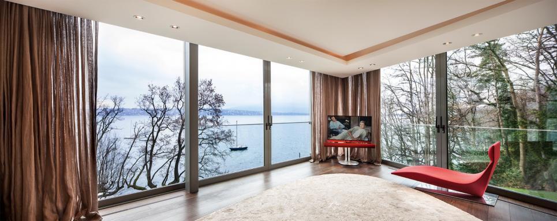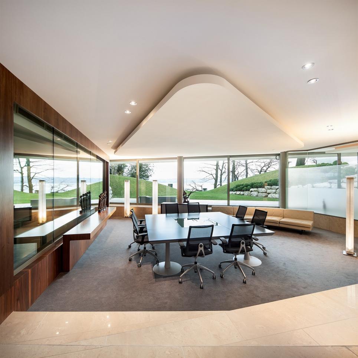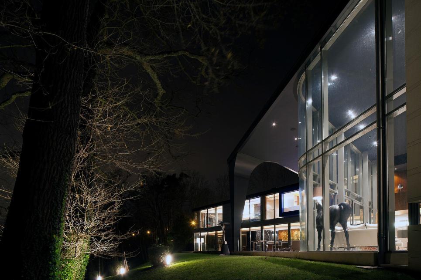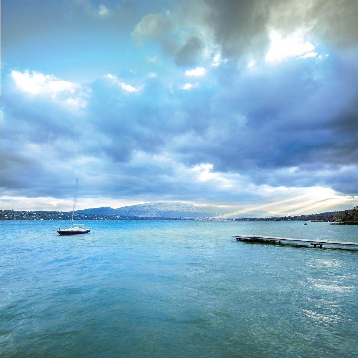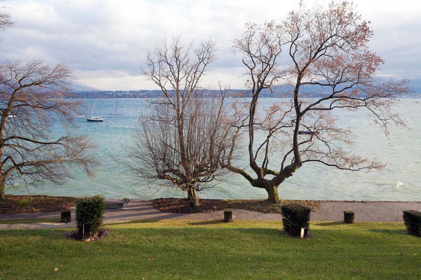Remarkable property of 1'700sqm on the lake Geneva shore, Genthod
Rooms16
Living area1,134 m²
Object PricePrice upon request
AvailabilityTo agree
Localisation
Rive droite, 1294 GenthodRent
Rent price: Price upon request
Characteristics
Reference
142280
Availability
To agree
Bathrooms
5
Year of construction
2009
Rooms
16
Bedrooms
5
Heating type
Heat pump
Heating installation
Floor
Ground surface
5,980 m²
Living area
1,134 m²
Useful surface
1,772 m²
Description
Its prime location on the lake Geneva shores, and its proximity to the international organizations and airport, this spectacular property with sculptural lines and powerful features offers 1’772sqm composed of a main building, an annex and a another small historic edifice.
This remarkable property is designed with rounded and triangular lines which boasts an impressive contemporary architecture that focuses on transparency, revealing the extraordinary views of the Mont Blanc and the Lake.
In the main building the large lobby distributes spectacular reception rooms, which are composed of a living room with impressively high ceilings, a dining room, a beautiful kitchen and a second family room, all these rooms open onto a large terrace overlooking the lake.
The first floor accommodates the night area, which comprises a magnificent master suite with a generous dressing room and ensuite bathroom, and two additional bedrooms, each with its own bathroom and dressing room. All these rooms offer stunning views of the lake.
The lower ground floor benefits from a splendid spa with indoor swimming pool, a sauna, a Turkish bath, a conference room as well as a bedroom with an ensuite bathroom.
This floor also accommodates a luxury garage for fifteen cars.
All floors are connected by a unique staircase with a clean design and a glass elevator.
The annex is composed of an independent apartment and an office space.
Outside, the beautiful landscaped park of 6’900m2 accommodates a swimming pool and terraces with a relaxation area on the lake shores.
This remarkable property is designed with rounded and triangular lines which boasts an impressive contemporary architecture that focuses on transparency, revealing the extraordinary views of the Mont Blanc and the Lake.
In the main building the large lobby distributes spectacular reception rooms, which are composed of a living room with impressively high ceilings, a dining room, a beautiful kitchen and a second family room, all these rooms open onto a large terrace overlooking the lake.
The first floor accommodates the night area, which comprises a magnificent master suite with a generous dressing room and ensuite bathroom, and two additional bedrooms, each with its own bathroom and dressing room. All these rooms offer stunning views of the lake.
The lower ground floor benefits from a splendid spa with indoor swimming pool, a sauna, a Turkish bath, a conference room as well as a bedroom with an ensuite bathroom.
This floor also accommodates a luxury garage for fifteen cars.
All floors are connected by a unique staircase with a clean design and a glass elevator.
The annex is composed of an independent apartment and an office space.
Outside, the beautiful landscaped park of 6’900m2 accommodates a swimming pool and terraces with a relaxation area on the lake shores.
