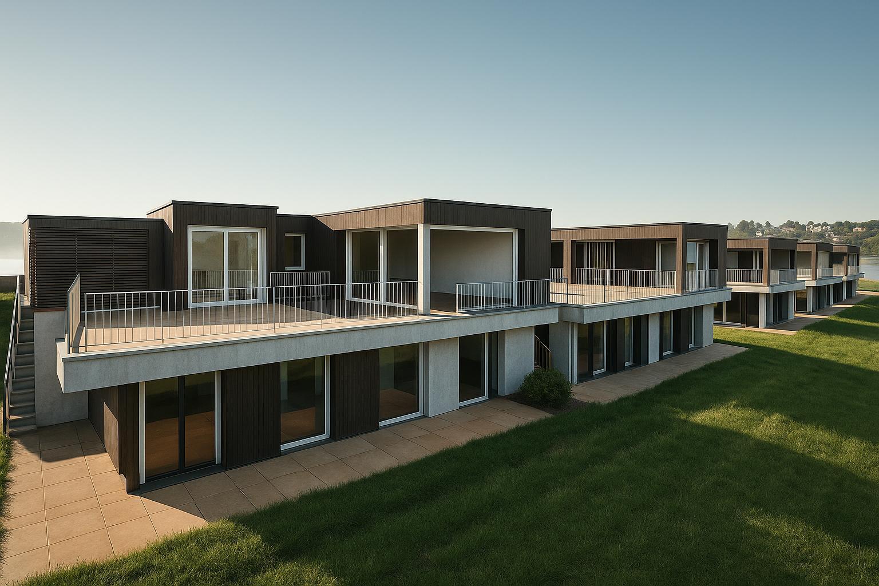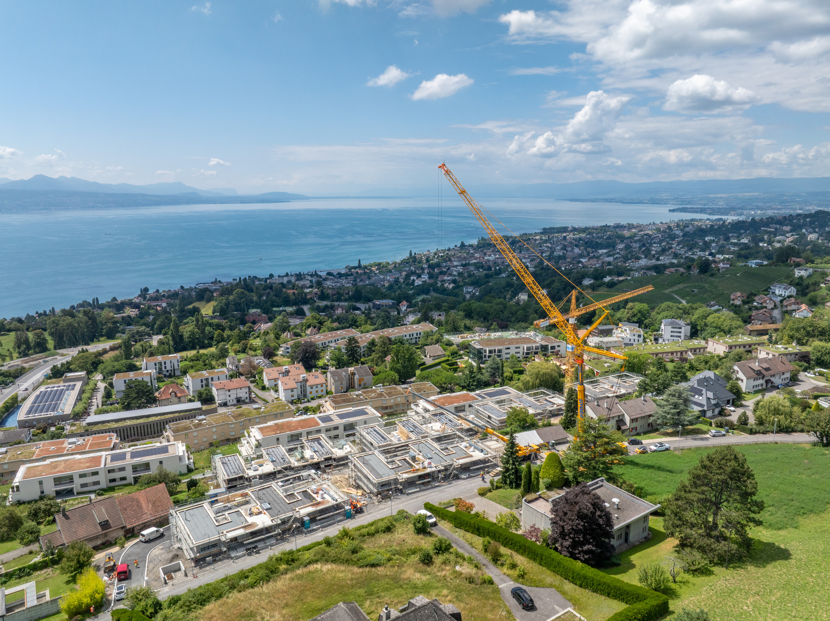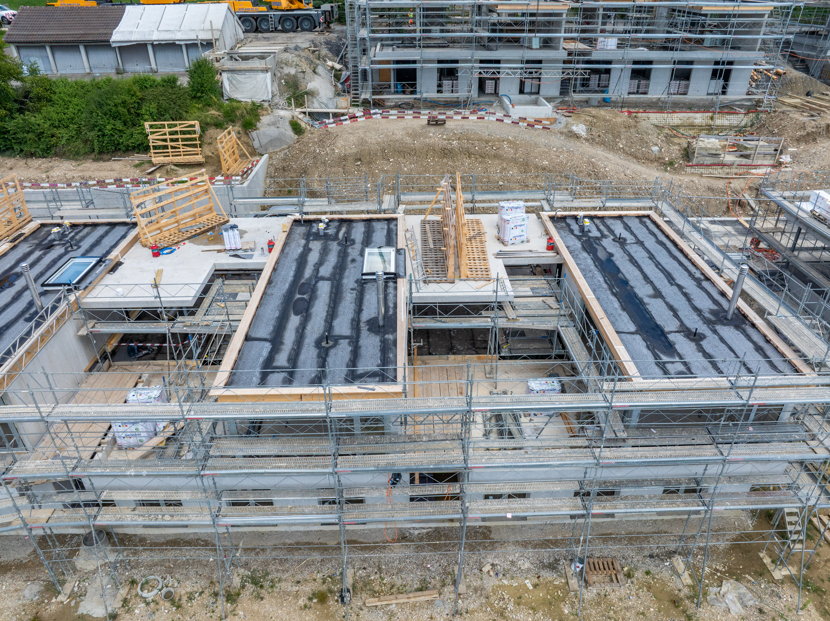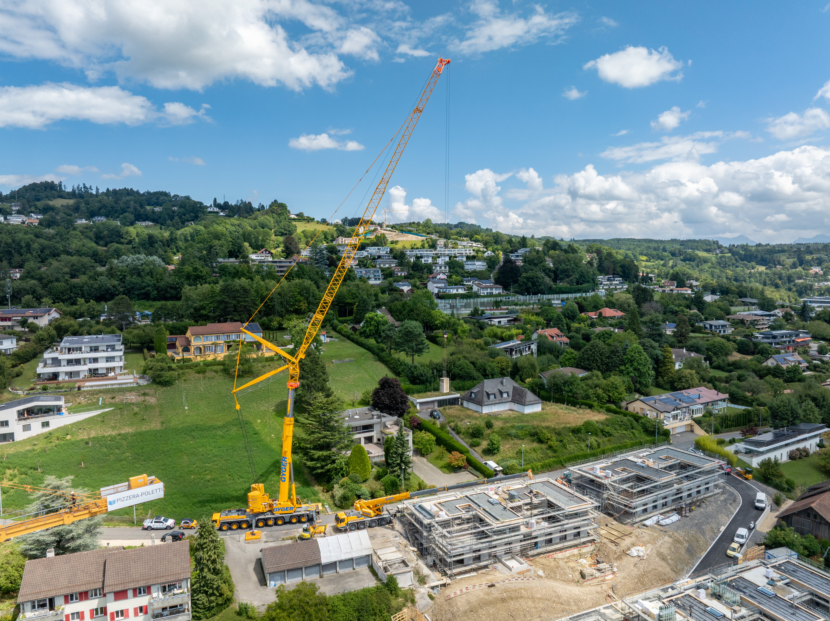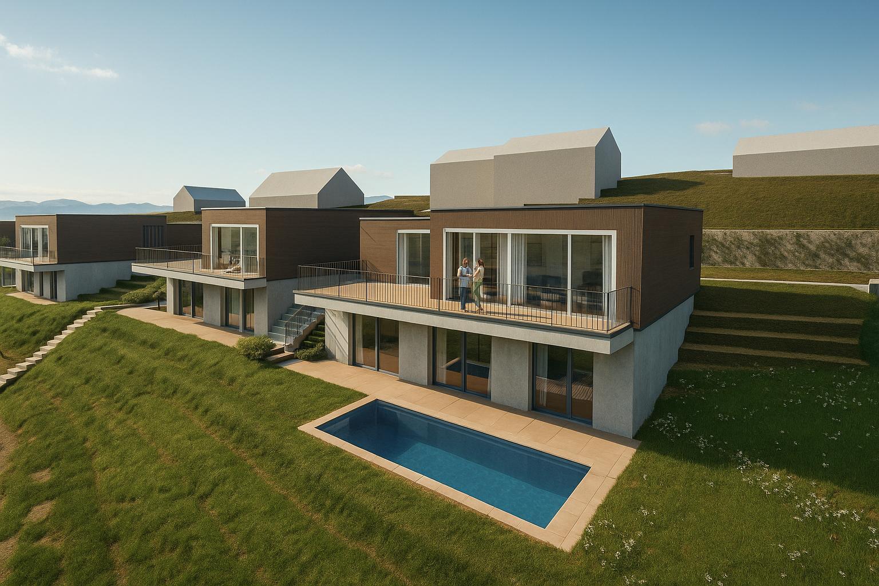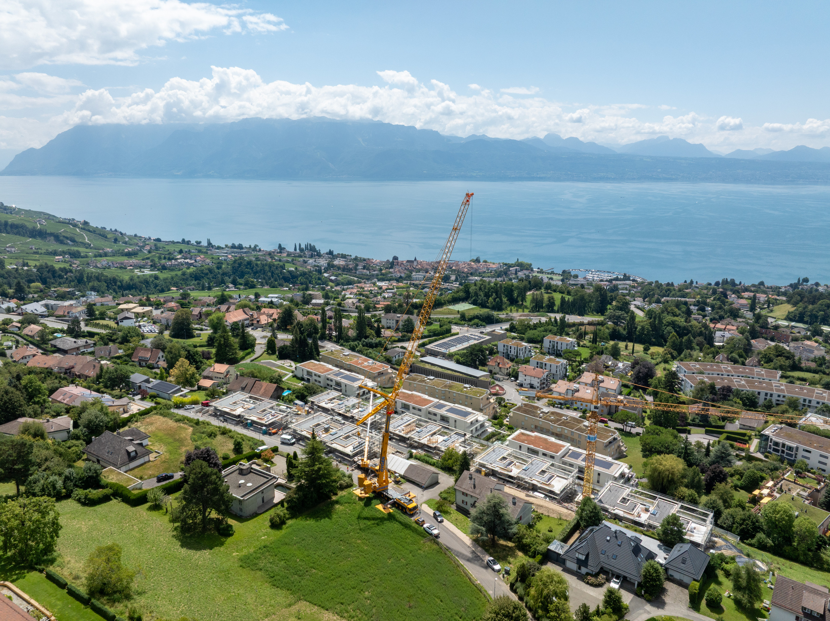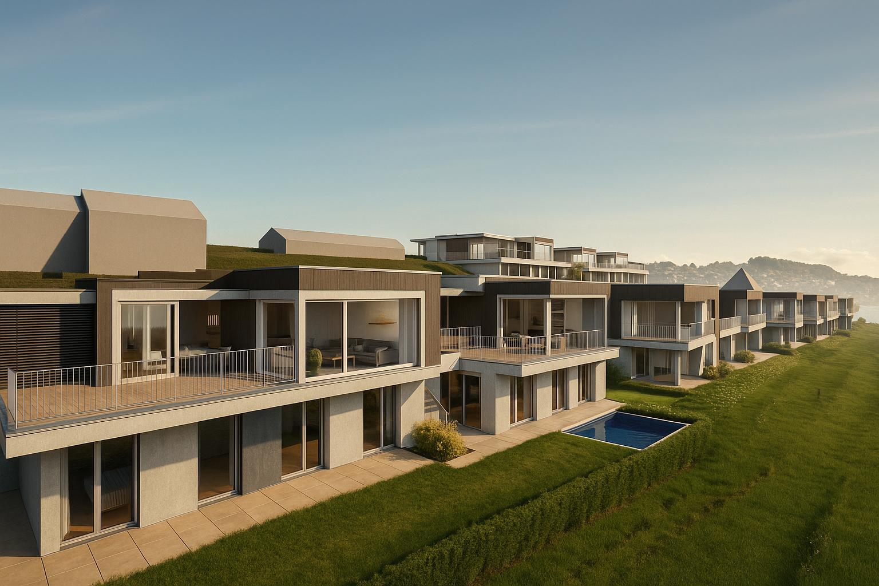Somptueuses villas neuves
Localisation
Au cœur du Lavaux avec vue panoramique, 1093 La ConversionRent
Characteristics
Number of parkings
Description
Overlooking the Lutry-La Conversion vineyards, in the heart of a verdant, unspoilt setting, sumptuous new 6.5-room villa invites you to a rare living experience, where refinement and gentle living are harmoniously intertwined.
Its contemporary architecture, sober and elegant, opens wide to the light. Thanks to a central patio bathing each level in natural light, the spaces breathe and are adorned with a warm, friendly and soothing atmosphere.
From the 50 m² south-facing terrace, the gaze is lost on the immensity of Lake Geneva and the majesty of the Alps, offering a unique spectacle every day, between the sparkling waters and the beauty of the mountains.
Thoughtfully designed for a smooth and serene daily life, this villa benefits from immediate access to amenities: just a two-minute walk from the school, close to public transport and with quick access to the freeway. A perfect combination of residential tranquility and modern mobility.
With a living area of approximately 179 m², lots N°D1 and N°D2 reveal an interior layout as functional as it is elegant, as follows:
Upper floor:
- An entrance hall with office, ideal for combining private and professional life
- An open, fully equipped kitchen, extended by a bright dining area
- A convivial living room, sublimated by zenithal light
- A practical room for bikes or storage
Lower floor:
- A generous master suite with dressing room and Italian shower room
- Two intimate bedrooms with built-in storage
- A family bathroom.
- A vast third bedroom bathed in tranquility
- Ancillary spaces: cellar and additional storage
Exterior:
- A large terrace of approx. 50 m2 facing south
- A carport
These residences aptly combine modern comfort and serenity, in one of the most sought-after locations in the Lausanne region.
Net monthly rent: CHF 8'150.- + charges CHF 200.-
One covered outdoor parking space and one outdoor parking space
Availability: 1er July 2026
If you are interested in visiting us, our residential rentals department is at your disposal: location-vd@spg.ch - 058 810 37 43
Conveniences
Outside conveniences
- Balcony/ies
- Terrace/s
Inside conveniences
- Open kitchen
- Built-in closet
- Triple glazing
- Skylights
- With front and rear view
