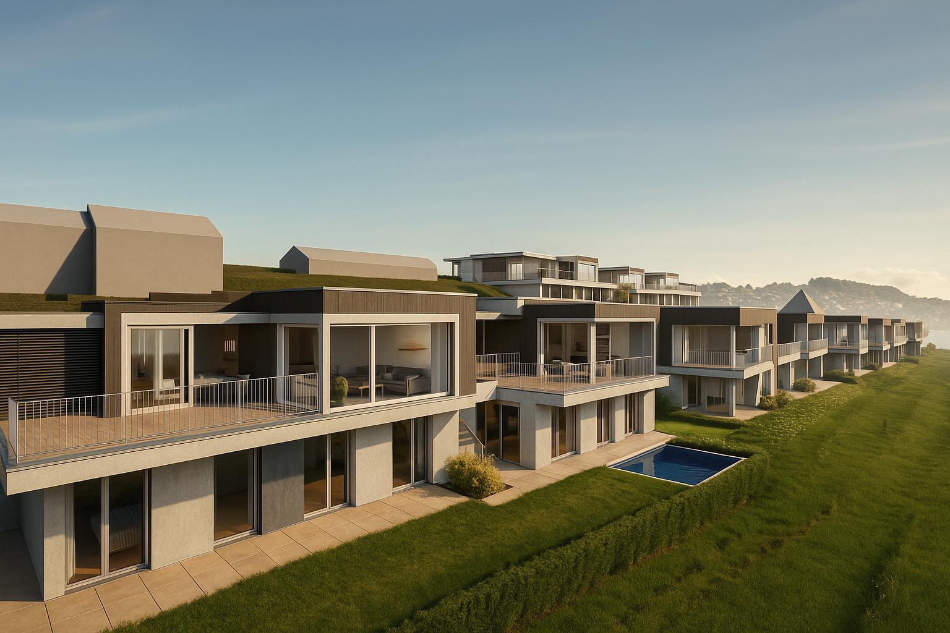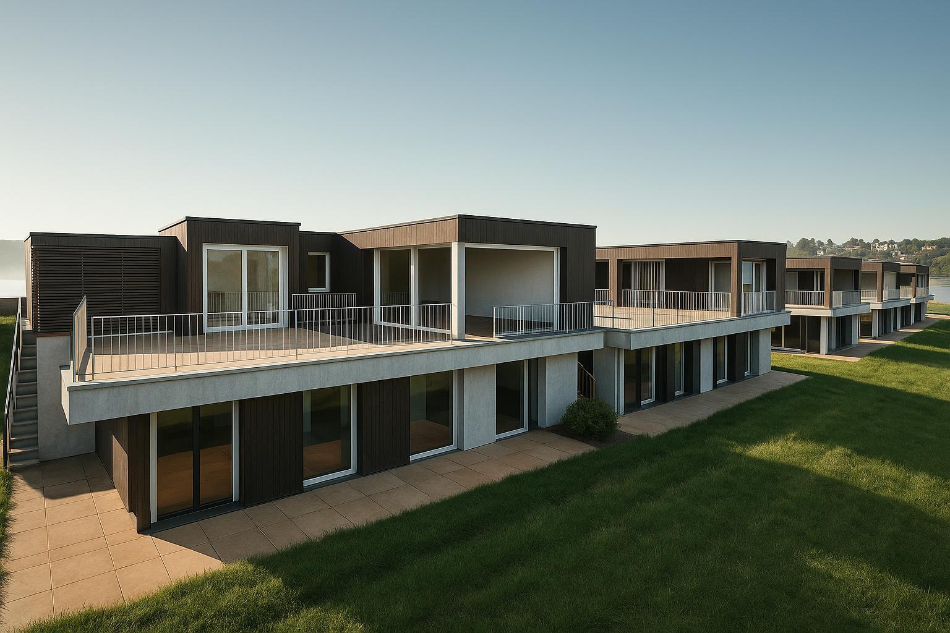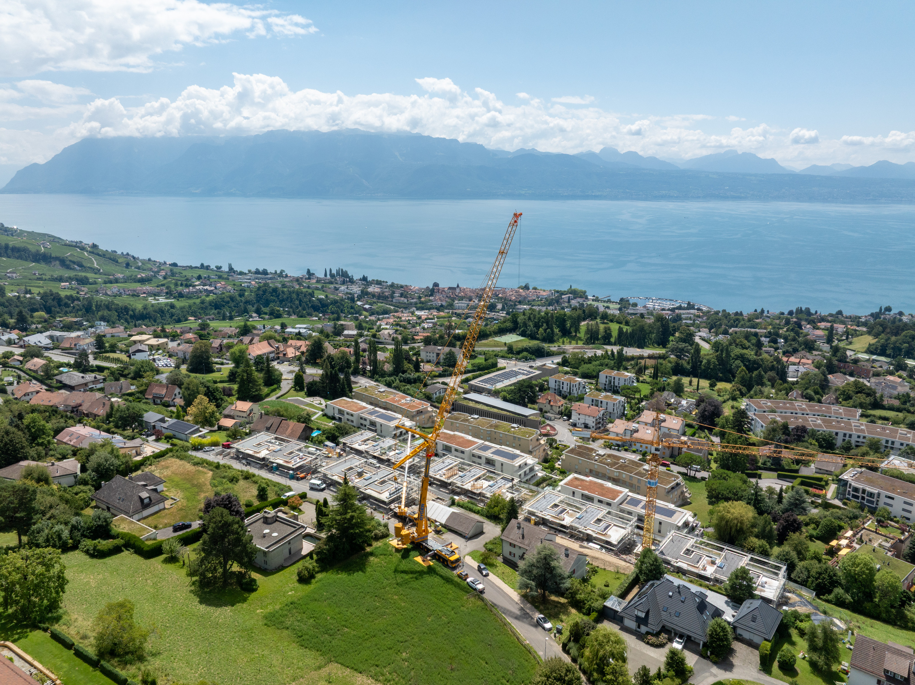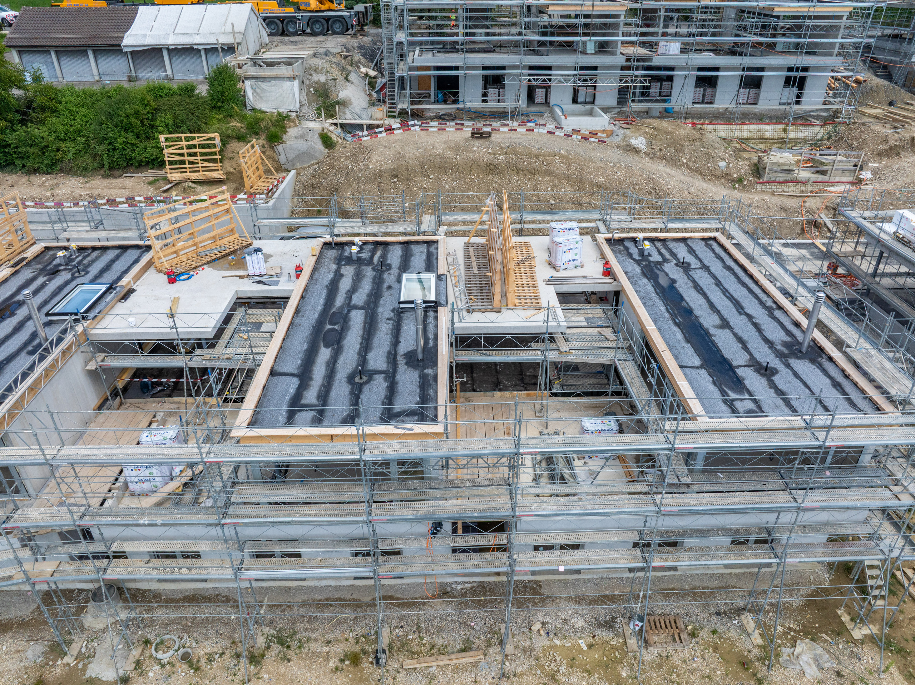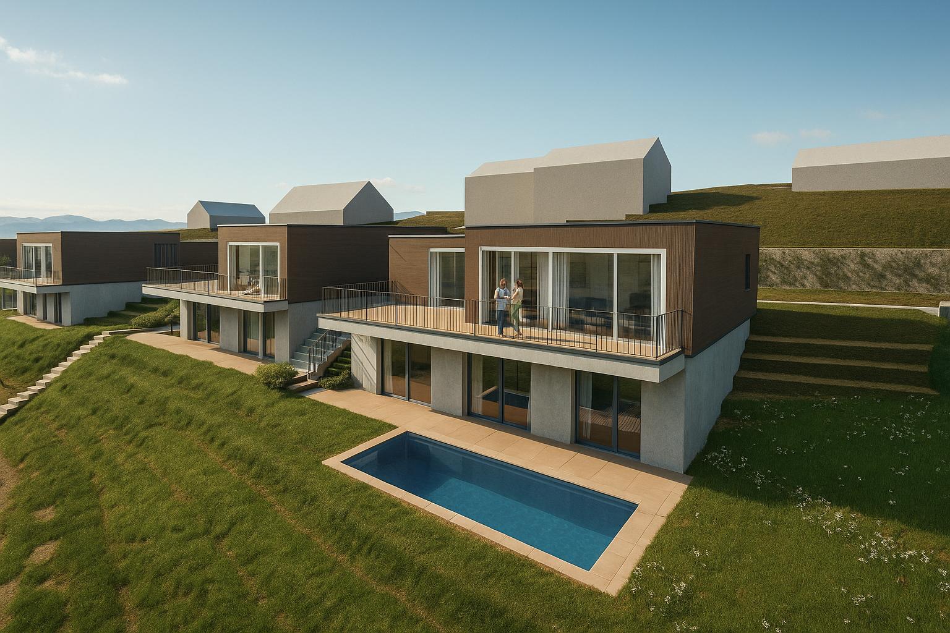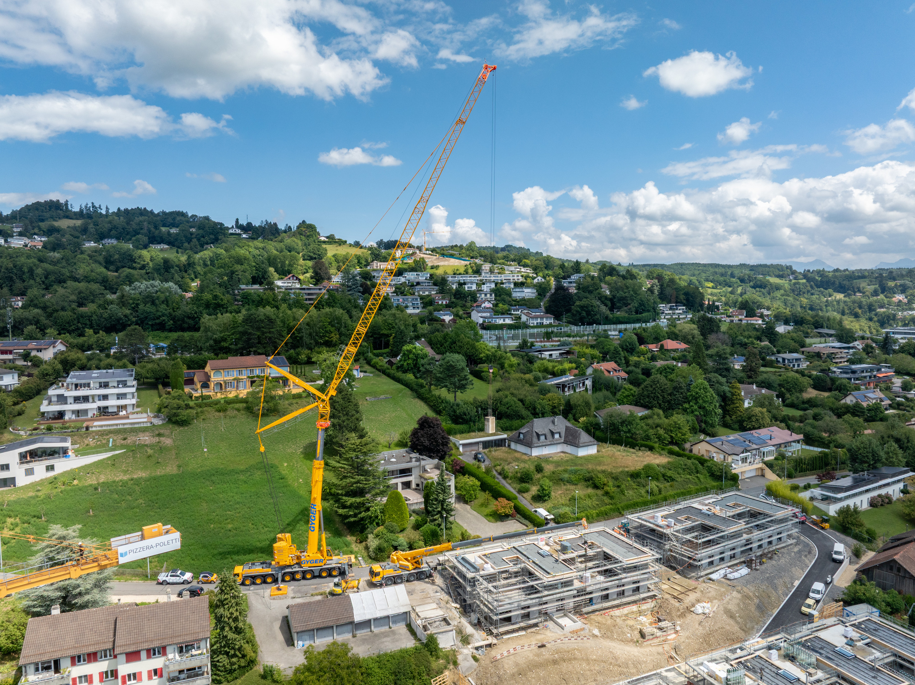Somptueuses villas neuves
Localisation
Au cœur du Lavaux avec vue panoramique, 1093 La ConversionRent
Characteristics
Number of parkings
Description
Overlooking the vineyards of Lutry–La Conversion, in the heart of a lush and preserved setting, this exceptional newly built 6.5-room villa offers a rare living experience where refinement and serenity intertwine harmoniously.
Its contemporary architecture, understated yet elegant, is designed to embrace natural light. A central patio floods every level with daylight, creating an atmosphere that is warm, convivial, and serene throughout.
From the 50 m² south-facing terrace, one’s gaze drifts across the vast expanse of Lake Geneva and the majesty of the Alps, offering a daily spectacle of shimmering waters and breathtaking mountain vistas.
Conceived for a seamless and tranquil lifestyle, the villa enjoys immediate access to amenities: just two minutes’ walk from the local school, close to public transportation, and with rapid access to the motorway. A perfect balance between residential tranquillity and modern connectivity.
With a living area of approximately 179 m², units D1 and D2 present an interior layout that is both functional and refined, as follows:
Upper level:
• Entrance hall with office space, ideal for balancing professional and private life.
• Open-plan, fully equipped kitchen with adjoining luminous dining area.
• Bright and welcoming living room enhanced by overhead natural light.
• Practical utility room for bicycles or storage.
Lower level:
• Spacious master suite with walk-in wardrobe and Italian-style shower room.
• Two intimate bedrooms with built-in wardrobes.
• Family bathroom.
• A large, tranquil fourth bedroom.
• Additional annexes: cellar and extra storage.
Exterior:
• Generous south-facing terrace of approx. 50 m².
• Covered carport.
These residences combine modern comfort and serenity in one of the most sought-after locations of the Lausanne region.
Monthly net rent: CHF 8'150.– + charges CHF 200.–Includes one covered outdoor space and one additional parking space.
Availability: July 1, 2026
For further information or to arrange a visit, our Residential Leasing Department will be pleased to assist you: location-vd@spg.ch –
+41 58 810 37 43
Conveniences
Neighbourhood
- Village
- Green
- Vineyard
- Bus stop
Inside conveniences
- Garage
- Open kitchen
- Built-in closet
- Triple glazing
- Skylights
- With front and rear view
Equipment
- Connections for washing tower
Floor
- Tiles
- Parquet floor
Condition
- New
Exposure
- Optimal
- All day
View
- Unobstructed
Style
- Modern
