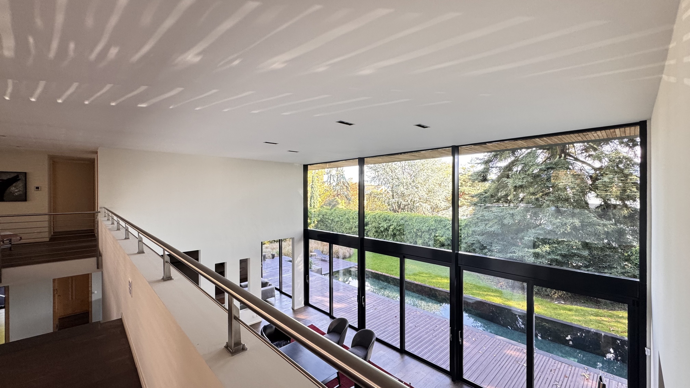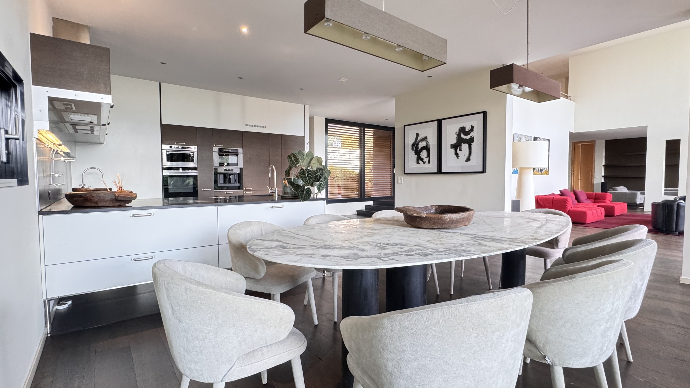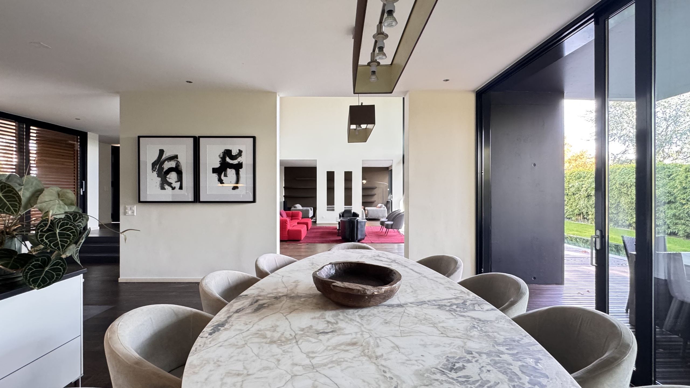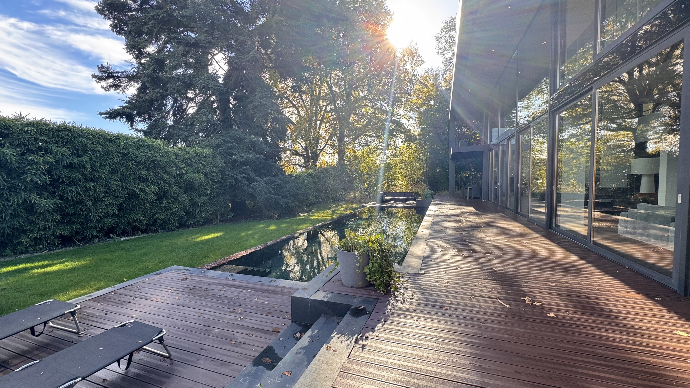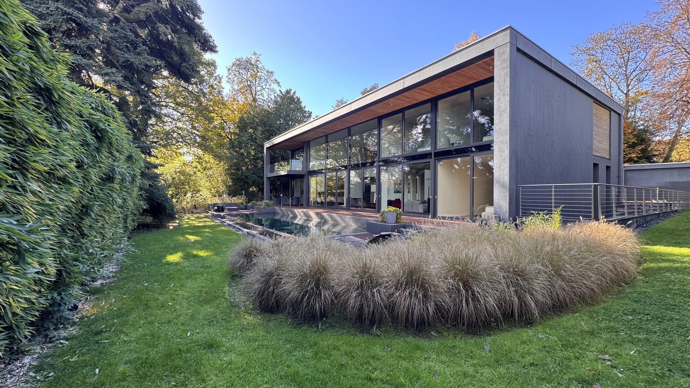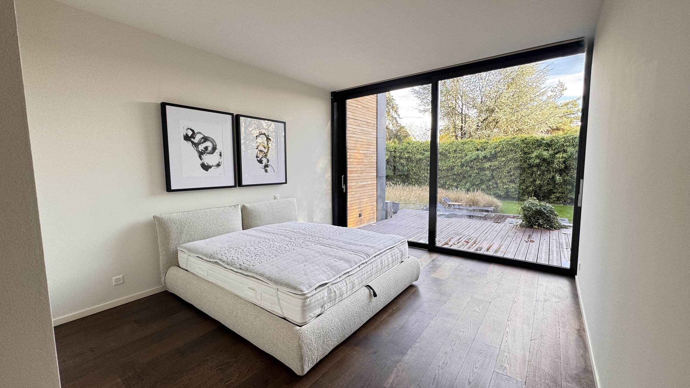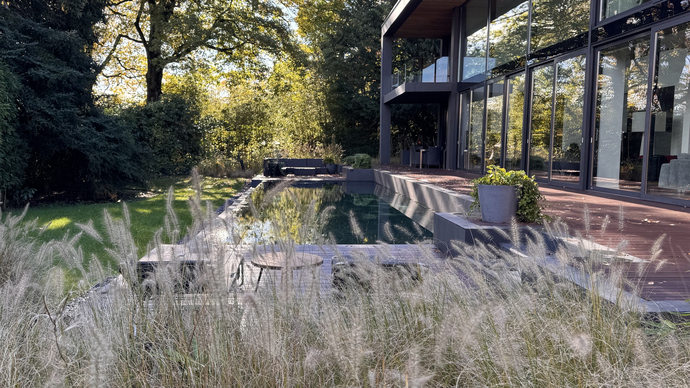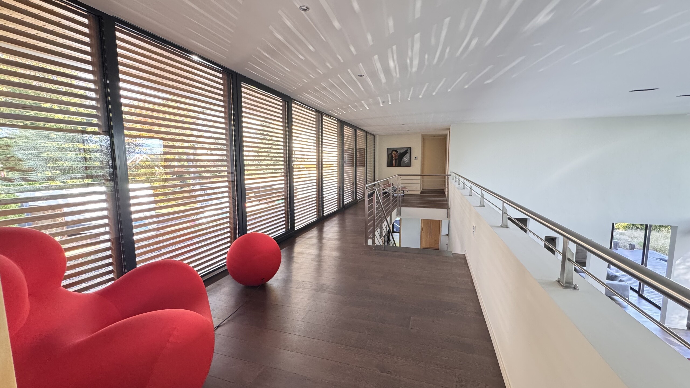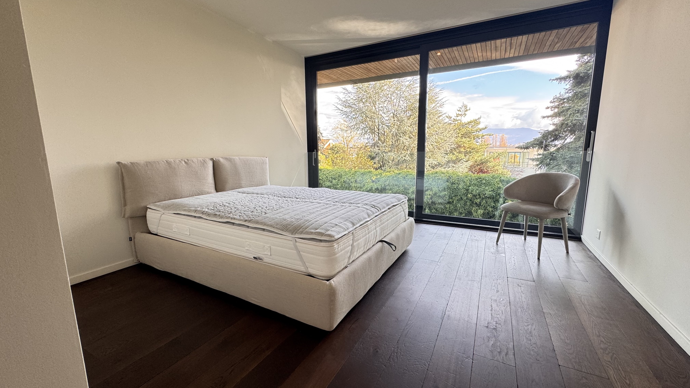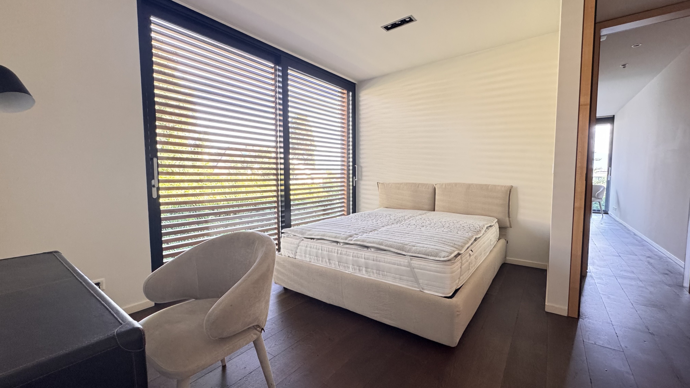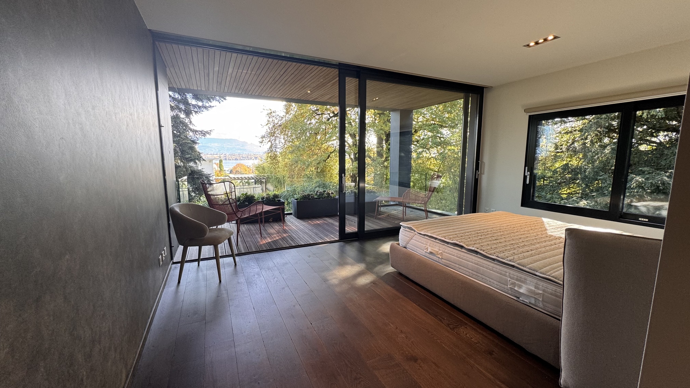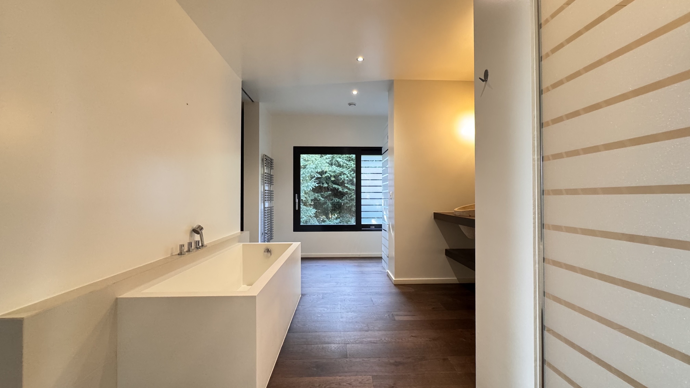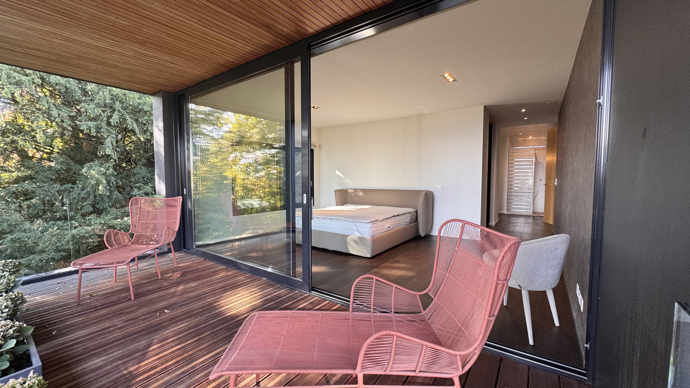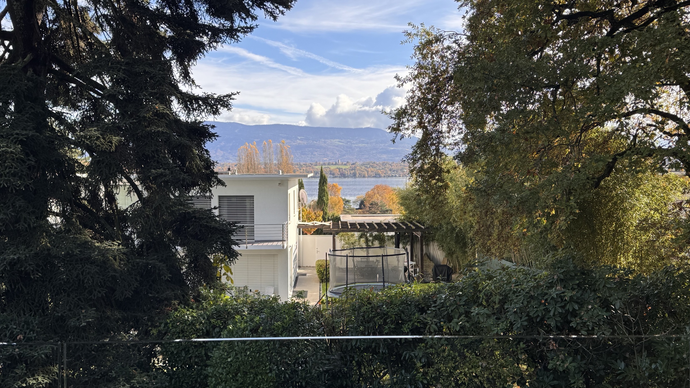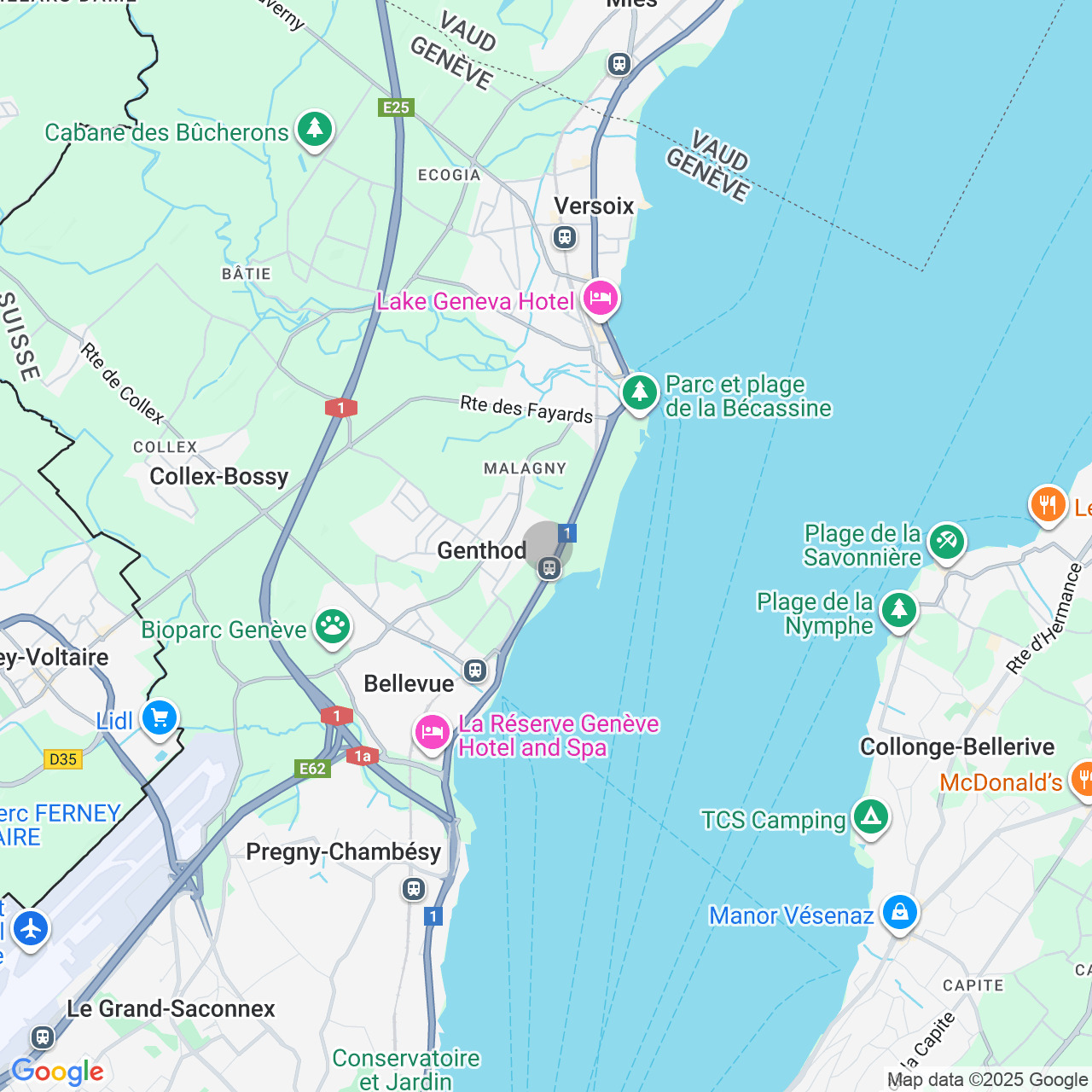Exceptional villa with infinity pool
Localisation
A proximité du lac, 1294 GenthodRent
Characteristics
Number of parkings
Description
Conceived and designed by an architect specializing in luxury homes, this exceptional villa captivates with its unique architecture. Its black concrete facade, elegantly contrasted by raw wood finishes, blends perfectly into a wooded, verdant environment, offering a character that is both modern and timeless.
Interior ambience
From the moment you enter, the villa provides a sense of intimacy thanks to its subtle play of light. The bright, open-plan living spaces are an invitation to conviviality. The centerpiece of the house, the exceptionally spacious living room is ideal for entertaining or simply enjoying the view of the landscaped garden and pool through large sliding glass windows.
With a floor area of approx. 550 m2, spread over three levels, this property offers generous, bright living spaces, perfectly thought out to combine comfort, design and functionality.
Ground floor - approx. 200 sq.m
- Spacious entrance hall
- Fitted and equipped open kitchen with central island and adjoining pantry
- Dining area with terrace access
- Spectacular living room with cathedral ceiling height and impressive volumes
- Open library area
- Dressing room with integrated guest WC
- Double bedroom with full bathroom (sink, WC, bath)
All living areas open onto the terrace and garden.
First floor - approx. 150 m²
- Entrance with plunging view of the living room
- Parent suite with balcony and outdoor lounge, dressing room and private bathroom (double basin, shower, bath, separate WC)
- Three bedrooms with storage, shower room and WC
Basement - approx. 200 m² (HSP 2.40 m)
- Wine cellar
- Laundry room
- Games room
- Home cinema
- Heating and technical rooms
- Two bedrooms with outside access, including a suite with dressing room and full bathroom
- Pool room
Exteriors
- Fenced garden with trees
- 13-meter infinity pool heated by solar thermal panels
- Partially covered terrace
- Summer lounge adjoining pool
- Outdoor lighting
- Garage with 3 spaces covered 3 outdoor spaces
The assets
- Contemporary architecture and unique façade
- Spectacular spectacular interiors
- High-end amenities and meticulous finishes
- Perfectly landscaped outdoor areas with pool and summer lounge
The villa is rented furnished.
Conveniences
Neighbourhood
- Village
- Lake
- Residential area
- Railway station
- Highway entrance/exit
Outside conveniences
- Balcony/ies
- Terrace/s
- Garden
- Greenery
- Parking
- Garage
- Swimming pool
Inside conveniences
- Open kitchen
- Guests lavatory
- Dressing
- Wine cellar
- Home cinema
- Recreationroom
- Furnished
- Bright/sunny
- With front and rear view
Equipment
- Bath
- Shower
- Thermal solar collector system
- Electric gate
- Outdoor lighting
Condition
- Renovated
View
- Lake
- Alps
