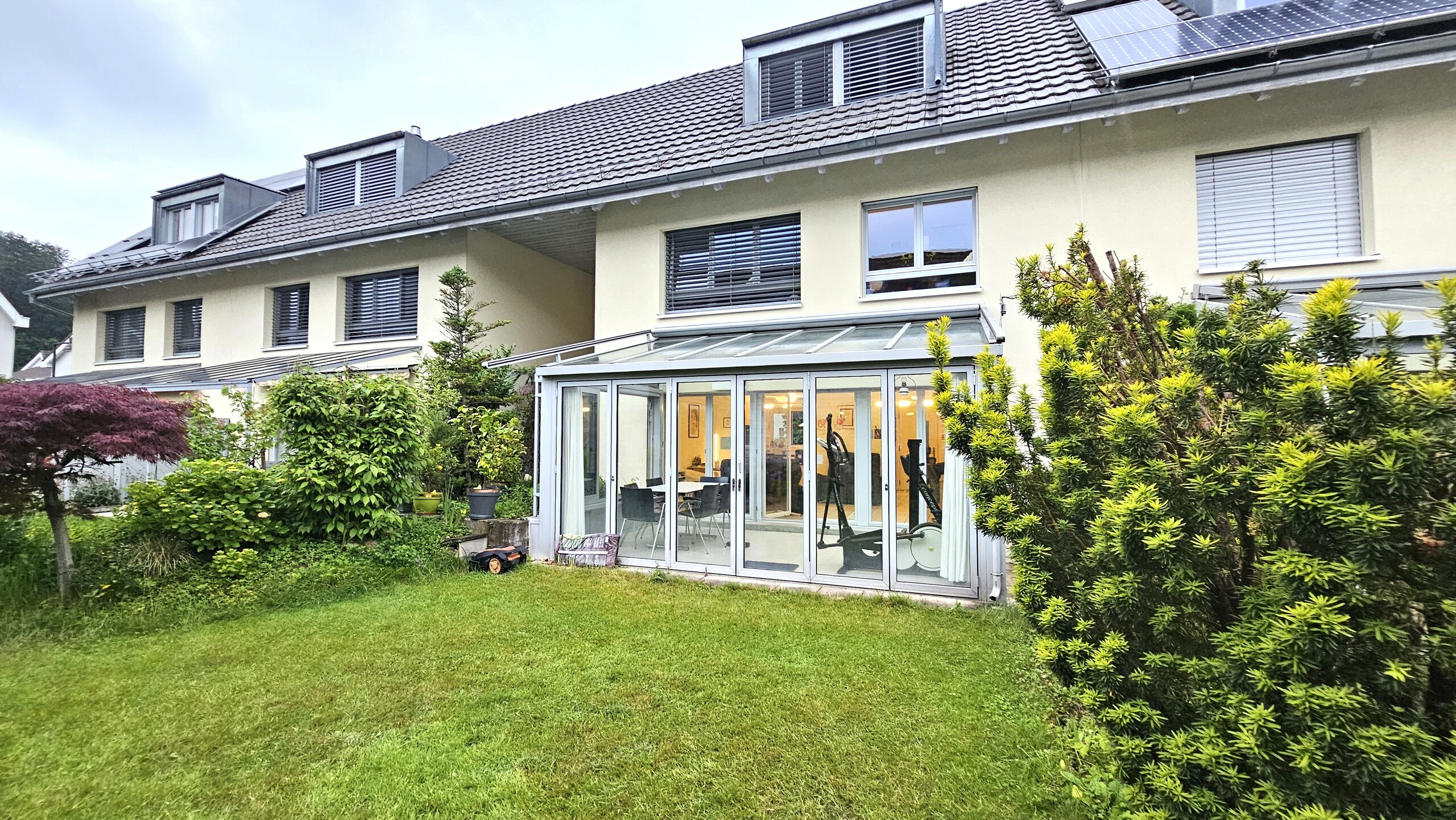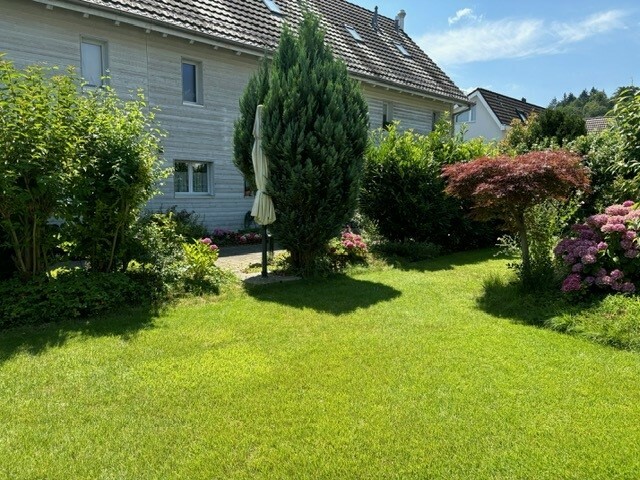Spacious semi-detached house in a central location
Localisation
Rainenweg 39c, 4153 Reinach BLRent
Characteristics
Number of parkings
Description
Welcome to your new home
This charming 5.5-room semi-detached house impresses with its top location in a quiet, family-friendly neighborhood - with shopping facilities, schools, international school, public transport and freeway access nearby - and offers modern living comfort for the whole family on three floors.
On the first floor: spacious living and dining area, well-equipped kitchen, conservatory, sunny garden.
Upper floor: 2 spacious bedrooms, modern bathroom.
Attic floor: 2 bright rooms bathroom (shower), ideal as a guest or work area.
Basement: heated craft room, cellar, laundry room with washing machine and tumble dryer and descaling system, direct access to the underground garage (2 additional parking spaces for CHF 300.--/month), bicycle room.
On Friday, July 25, we cordially invite you to a viewing between 12:00 and 15:00. If you would like to attend, please let us know your preferred time and send us your current debt collection statement in advance. Thank you very much
We look forward to seeing you
Your avenaris real estate team
Since we do not determine property details ourselves, we therefore assume no guarantee or explicit assurance, including to third parties, with regard to the accuracy, reliability or completeness of the information. This includes, in particular, image data and property details. This exposé is only intended for you personally. It may not be passed on to third parties without our consent.
Conveniences
Neighbourhood
- Residential area
- Shops/Stores
- Shopping street
- Restaurant(s)
- Bus stop
- Highway entrance/exit
- Nursery
- Preschool
- Primary school
- Secondary school
- International schools
- Hiking trails
- Bike trail
Outside conveniences
- Terrace/s
- Garden
- Quiet
- Visitor parking space(s)
Inside conveniences
- Garage
- Open kitchen
- Guests lavatory
- Wintergarden
- Cellar
- CP-Shelter
- Built-in closet
- Swedish stove connection
- Double glazing
Equipment
- Fitted kitchen
- Induction cooker
- Oven
- Steamer
- Microwave
- Fridge
- Dishwasher
- Washing machine
- Dryer
- Bath
- Shower
- Internet connection
Floor
- Tiles
- Laminated
Orientation
- South















