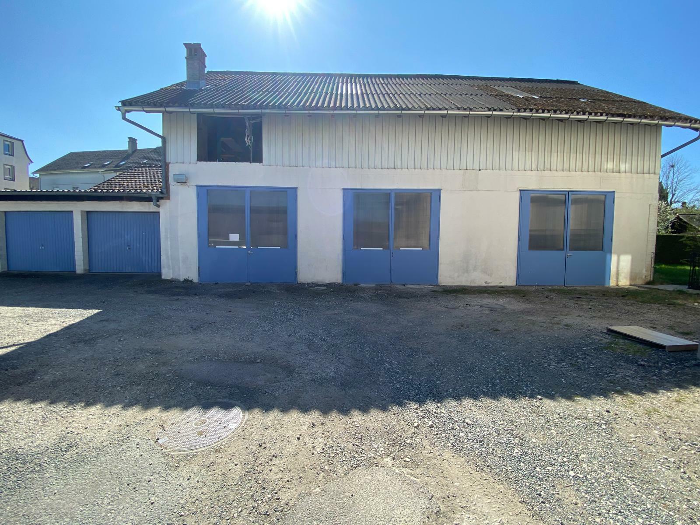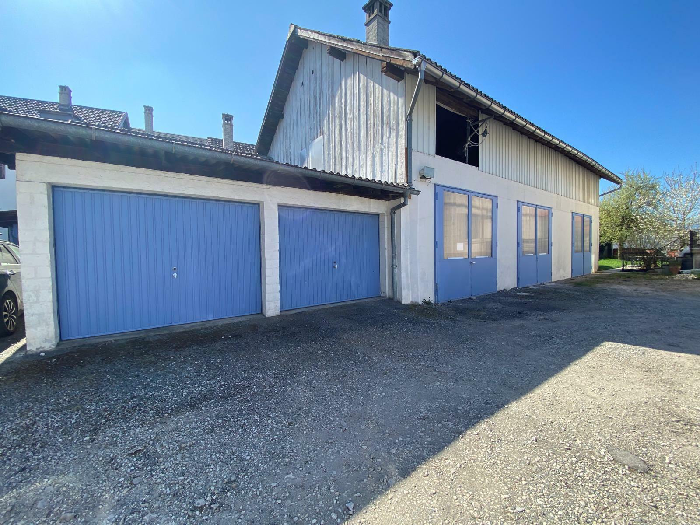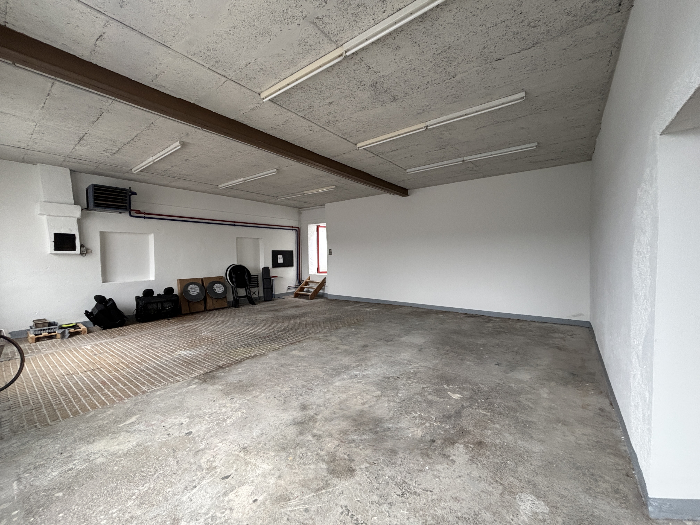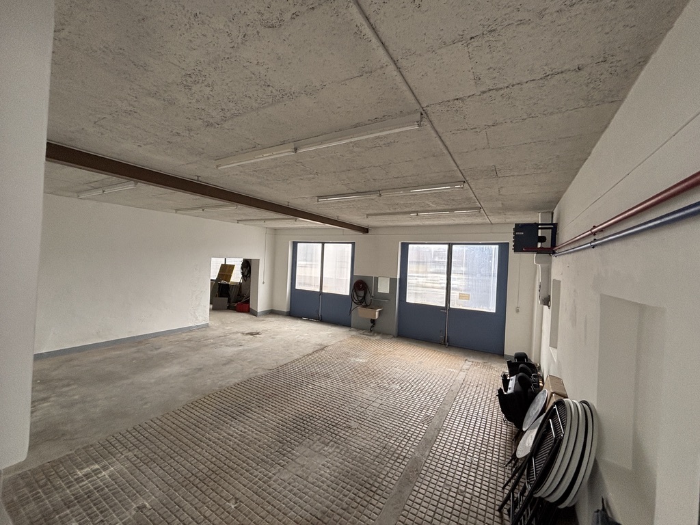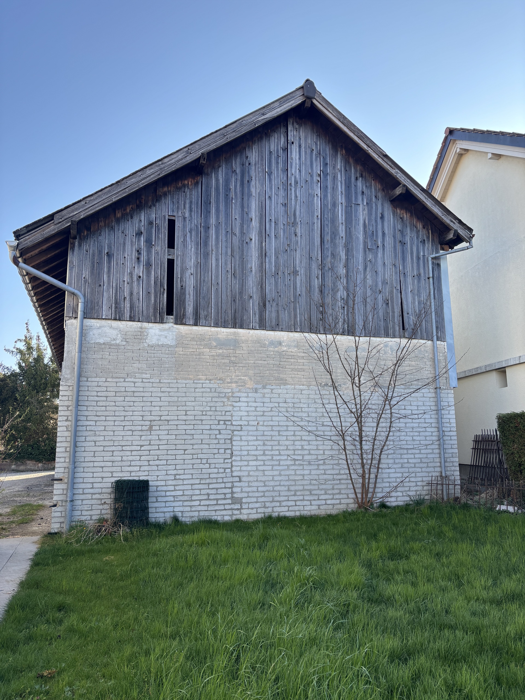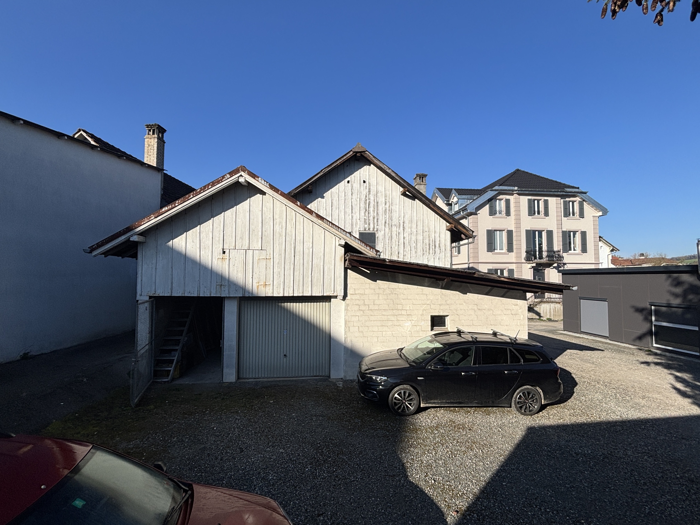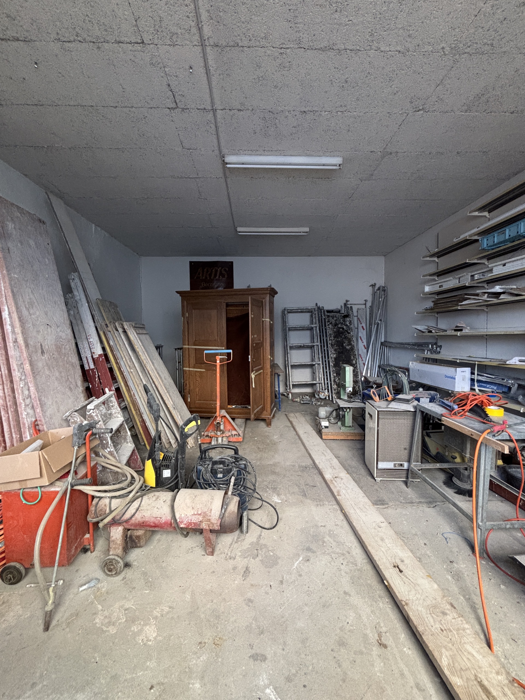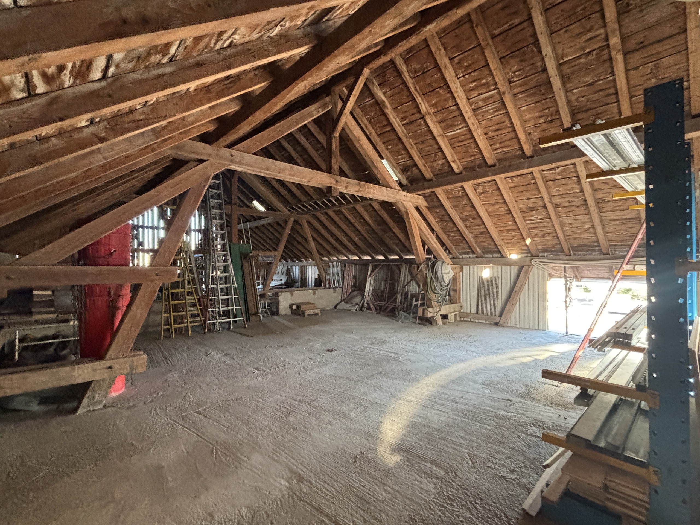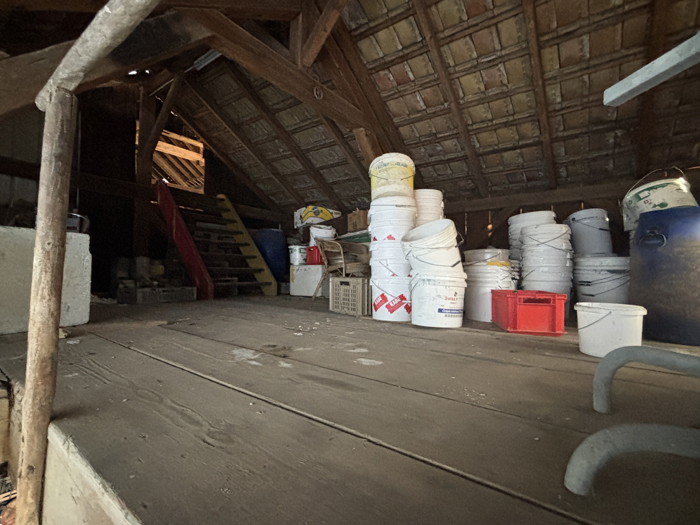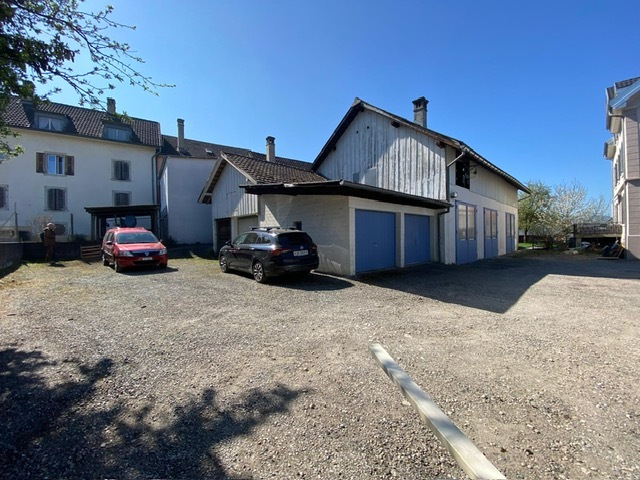Mixed-use residential or commercial project on 655 m2 in town center
Localisation
Proche du centre ville, 2900 PorrentruyCharacteristics
Number of parkings
Description
For your professional activity or housing project, this craft building dating from 1970 and remodeled in 1988 is located right in the heart of town and in the H3 mixed zone. The 2-storey building comprises a large 125 m2 workshop. The first floor, with its 3 sectional doors, is bathed in light. Upstairs, 160 m2 of floor space on a concrete slab with a ridge height of 4.80 m makes it possible to imagine the construction of a superb apartment. Three garages complete the property.
Easy to access, in a quiet location, this property offers great potential for transformations requiring surface area, ease and parking spaces.
Conveniences
Neighbourhood
- City centre
- Shops/Stores
- Shopping street
- Bank
- Post office
- Restaurant(s)
- Pharmacy
- Railway station
- Bus stop
- Highway entrance/exit
- Nursery
- Public swimming pool
- Sports centre
- Tennis centre
- Indoor swimming pool
- Bike trail
- Museum
- Theatre
- Concert hall
- Hospital / Clinic
- Doctor
- Medical home
Outside conveniences
- Quiet
- Garage
- Visitor parking space(s)
- From road
- Built on even grounds
- Ground level access
Inside conveniences
- Without elevator
- Garage
- Box with depot
- Visitor parking space(s)
- Storeroom
- Warehouse
- Workshop
- Natural light
Equipment
- Water supply
- Power supply
- Shell construction
Condition
- To convert
- To be renovated
- In it's current state
- To build
- With extension possibility
Orientation
- North
Exposure
- Favourable
- Morning
- In the evening
View
- Clear
- River
- Stream
- Park
- Fields
- Forest
