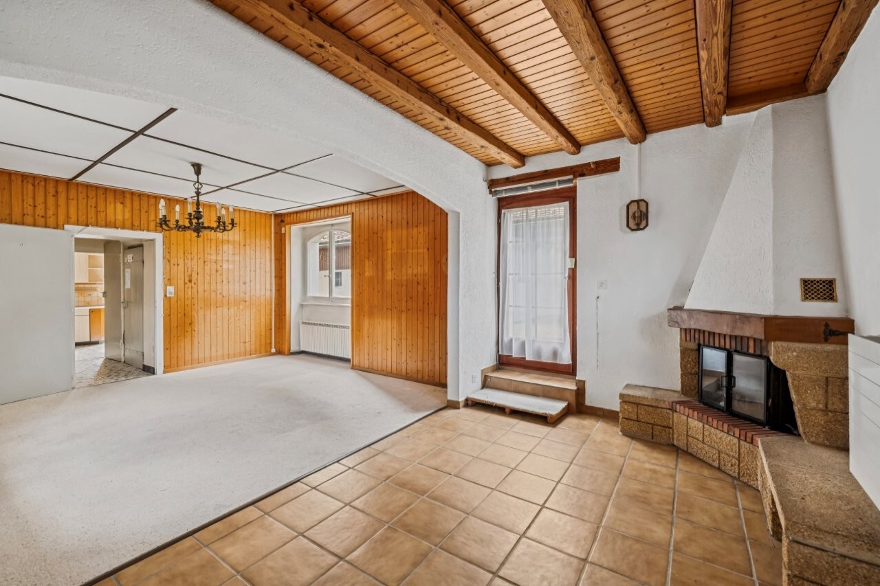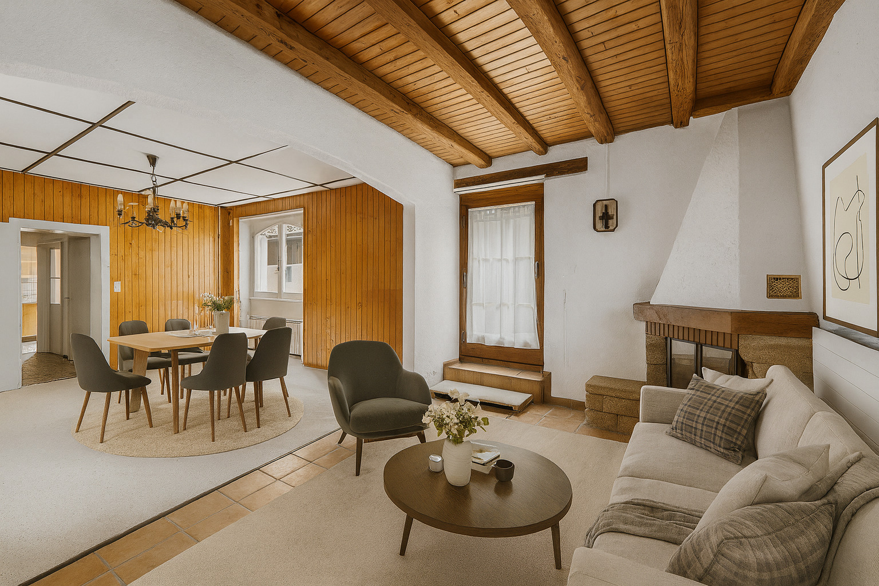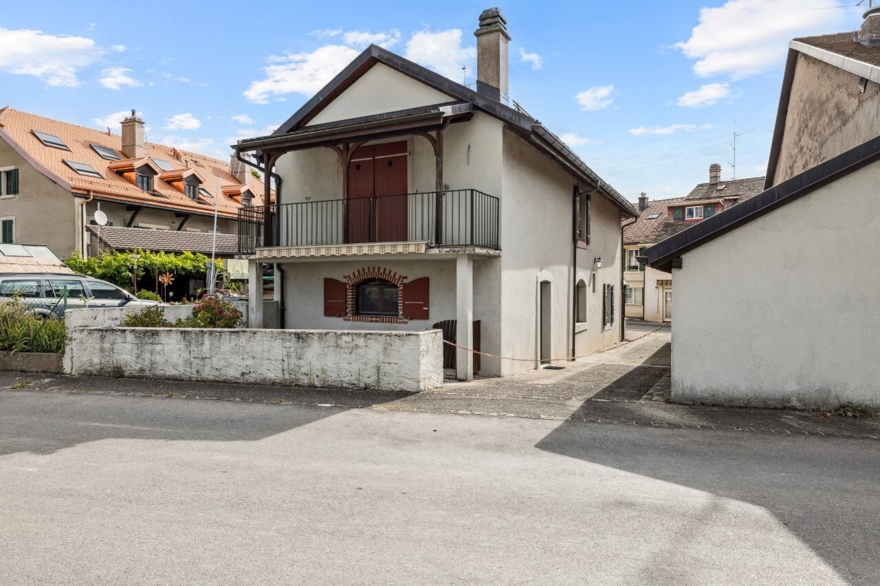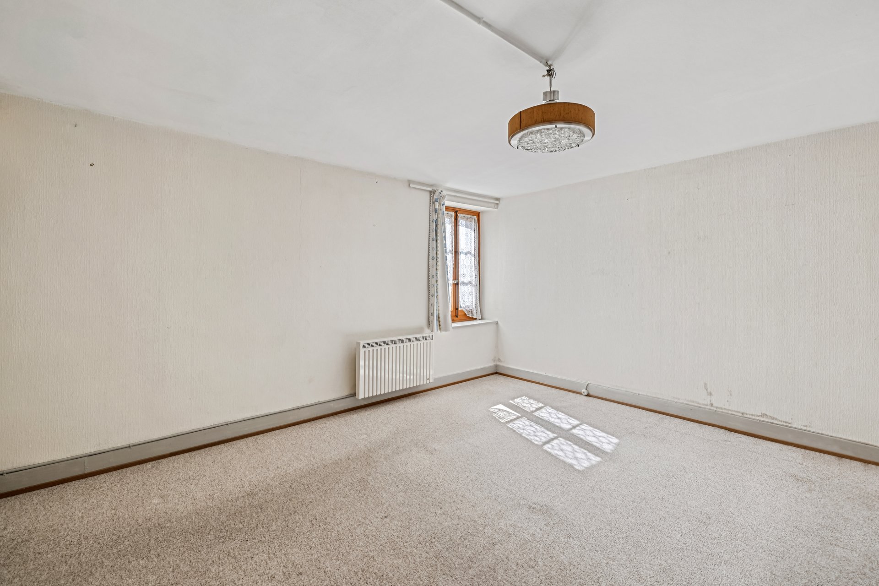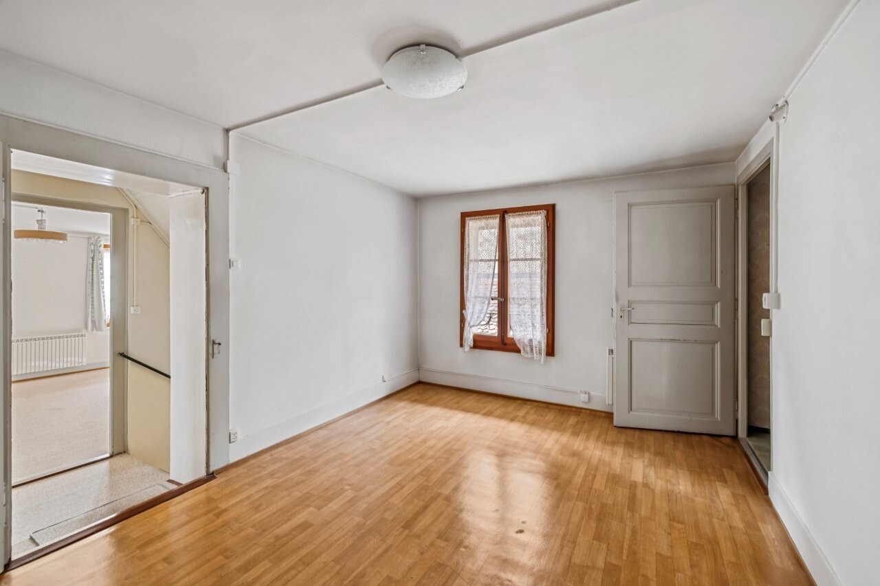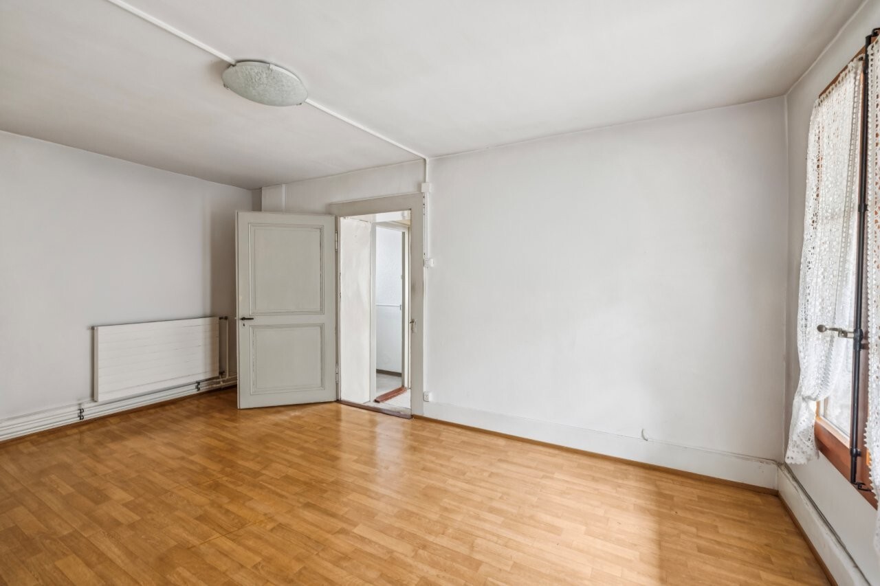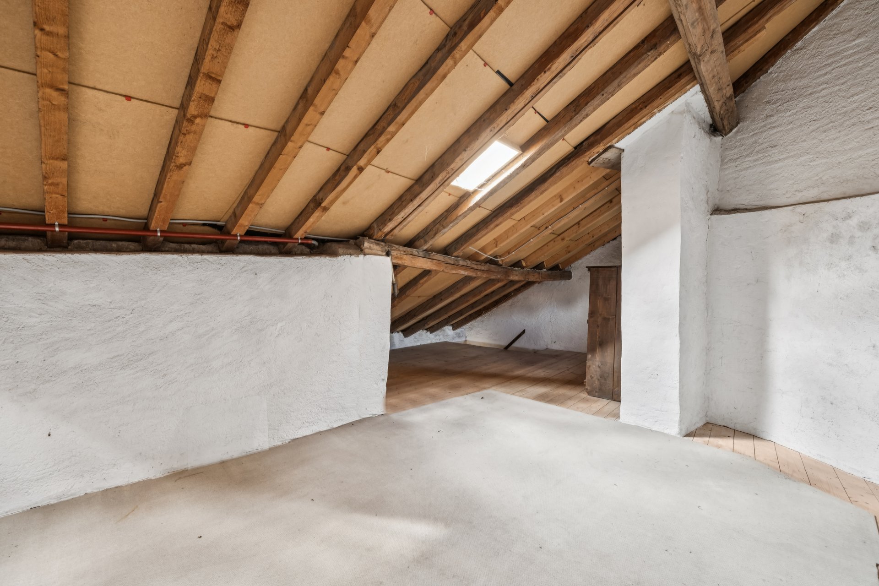Village house full of potential in the heart of the village
Localisation
CH, 1270 TrélexCharacteristics
Number of parkings
Description
The commune of Trélex, located in the canton of Vaud, seduces with its peaceful living environment and village atmosphere. Nestled between the lake and the Jura mountains, it benefits from a verdant environment, surrounded by vineyards, forests and paths ideal for outdoor activities.
Ideally positioned, Trélex is well connected to Nyon (just a few minutes away by car or train) as well as Geneva, thanks to an efficient road network and regular public transport (NStCM train).
The commune offers essential infrastructure: an elementary school, local shops (Bio C'est Patou grocery store, De la Tour butchery, La Maison de Beauté), a hotel-restaurant (Auberge de la Tour), as well as sports and cultural facilities. It's an ideal place to live for families and people looking for a serene setting, without giving up proximity to urban centers and their amenities.
Ground floor - 1st dwelling:
- Entrance hatch
- Enclosed kitchen with access to a small storeroom
- Shower room with WC
- Large living / dining area with fireplace and access to the outside
1st floor - 1st dwelling:
- A first bedroom facing EAST, with a small dressing room and access to the attic
- A versatile room, ideal as a living room or office
- A 2nd large bedroom facing WEST with access to a small covered balcony
Attic - 1st and 2nd dwelling:
- Space of approx. 40m² to convert, accessible from both dwellings
Possibility of conversion as required: bedroom, leisure space or office
Ground floor - 2nd dwelling:
- Separate kitchen
- Bathroom with WC
- Small bedroom
1st floor - 2nd dwelling:
- Two bedrooms
Exteriors / Annexes:
- Covered WEST-facing terrace
- Covered space accessible from the courtyard
- Workshop and carnotzet
- Garage for one car
- Outdoor courtyard with space for at least 2 vehicles
Conveniences
Neighbourhood
- Village
- Green
- Mountains
- Residential area
- Shops/Stores
- Restaurant(s)
- Railway station
- Bus stop
- Highway entrance/exit
- Child-friendly
- Playground
- Nursery
- Preschool
- Primary school
- Near customs
Outside conveniences
- Balcony/ies
- Terrace/s
- Garden
- Greenery
- Parking
- Garage
Inside conveniences
- Cellar
- Storeroom
- Workshop
- Unfurnished
- Fireplace
- Simple glazing
- Double glazing
- Bright/sunny
- Exposed beams
- With character
Equipment
- Kitchen to furnish
- Bath
- Shower
Floor
- At your discretion
Condition
- To be renovated
- With extension possibility
Orientation
- East
- West
Exposure
- Favourable
- All day
View
- Clear
- Garden
- Mountains
- Jura
Style
- Character house
