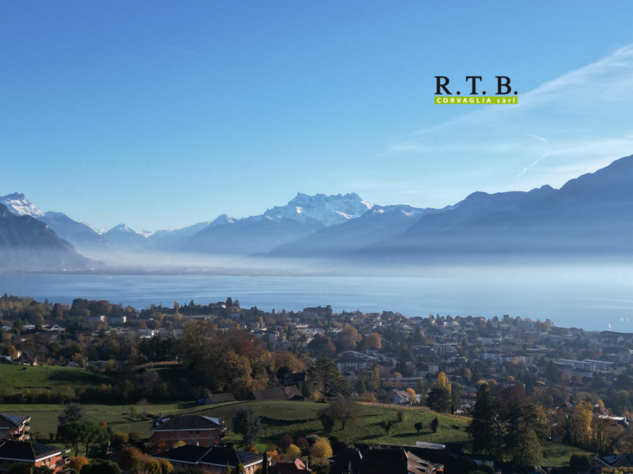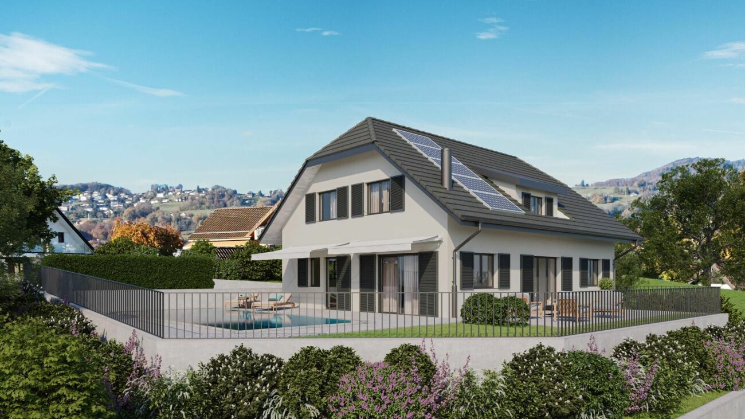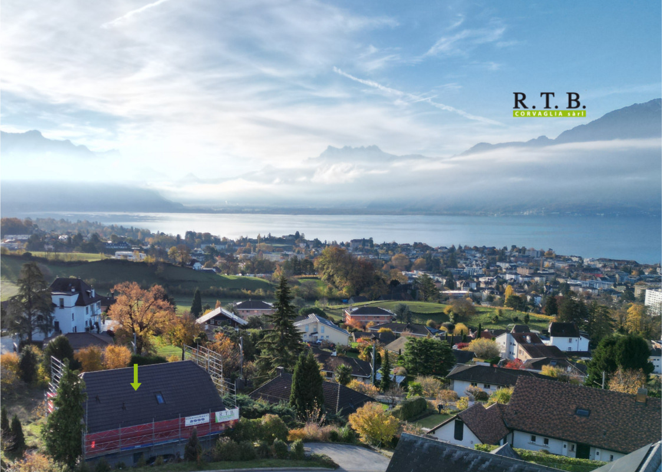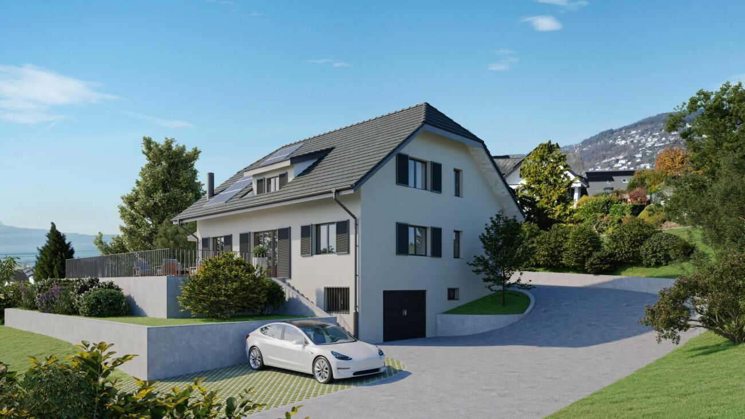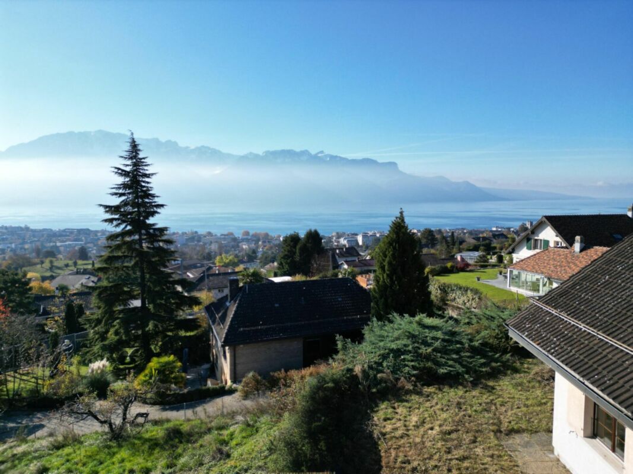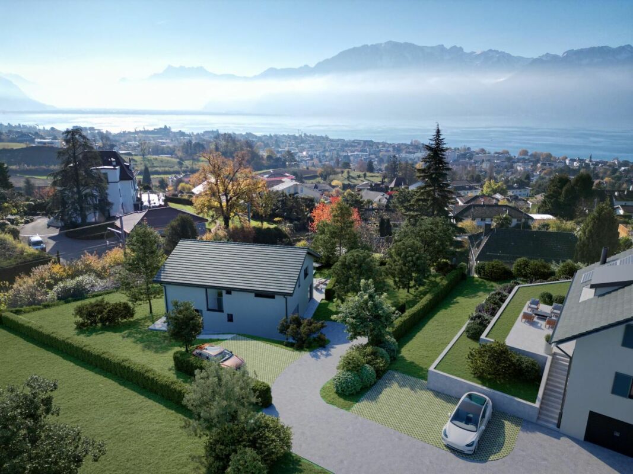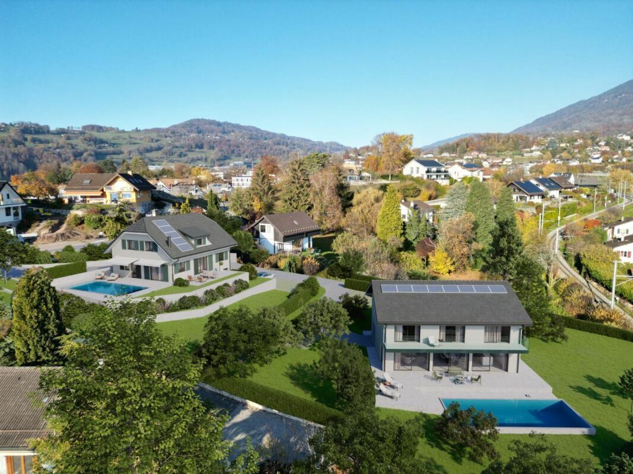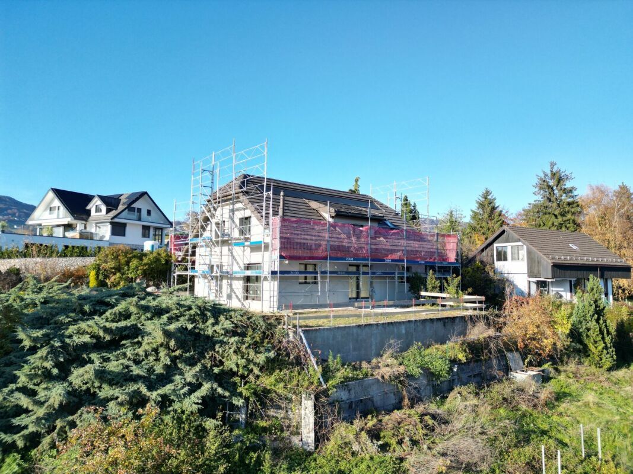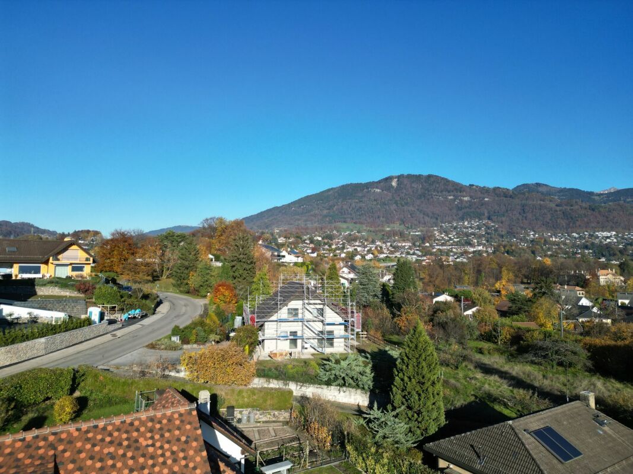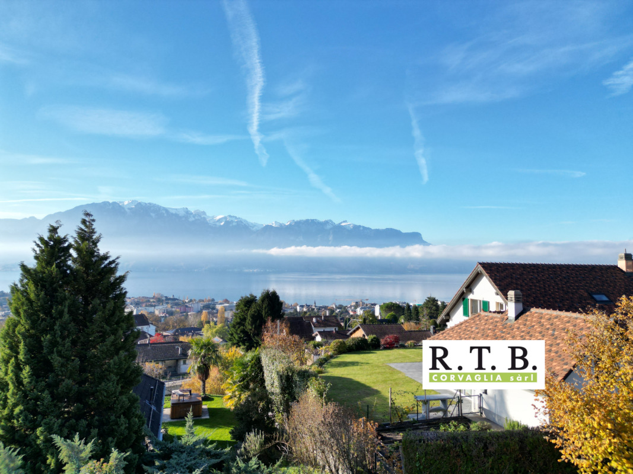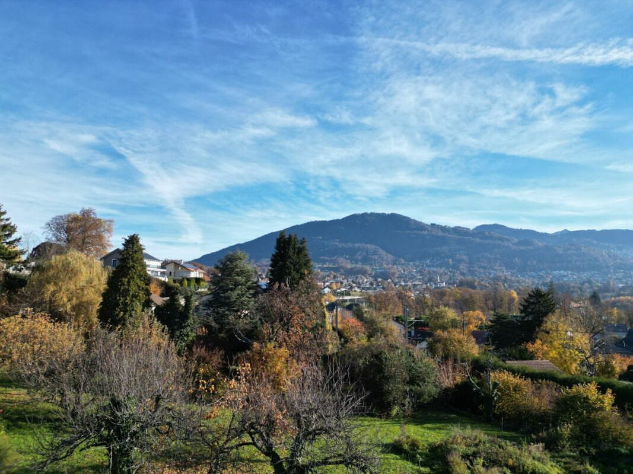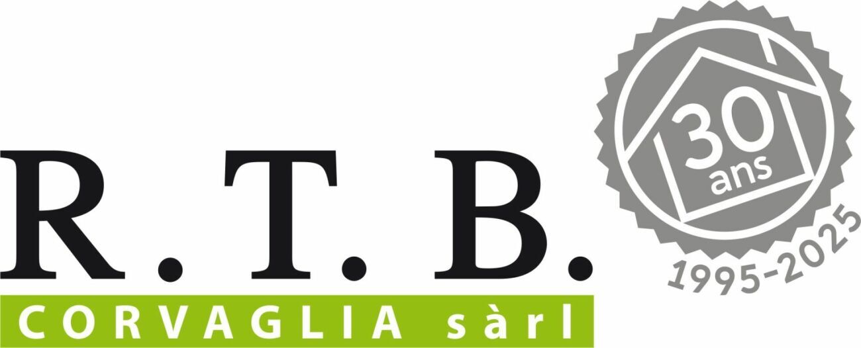Detached house 5.5 rooms in St-Légier-La Chiésaz
Localisation
Rte du Montéliza 64, 1806 St-Légier-La ChiésazCharacteristics
Description
Located in the sought-after residential area of Hauteville, in Saint-Légier (La Chiésaz), this completely transformed villa harmoniously combines modern comfort and cutting-edge technology. It is surrounded by a vast, wooded garden of over 430 m², decorated with terraces and a new 34 m² swimming pool, providing an ideal relaxing setting to fully enjoy the sun and the view. The interior layout is as follows:
The spacious entrance, equipped with built-in cupboards, leads to a central hall separating the living spaces from a large bedroom of over 16 m², accompanied by its adjoining bathroom with shower. Ideally situated next to it is a laundry room with a window.
Next, you access a vast space of almost 50 m², perfectly suited for moments with family or friends. The kitchen, open to a dining room bathed in light thanks to the large bay windows, completes this living area.The adjoining living room opens onto a terrace of over 100 m² facing east-southwest, extended by the swimming pool, creating a welcoming outdoor space with a panoramic view of the Vaud Riviera, Lake Geneva, and the peaks of the Alps and the French Chablais.
The upper floor accommodates two bedrooms of ~17 and 18 m², facing southwest and served by a shared bathroom with shower. The master suite, with dressing room and double bathroom (shower and bathtub), extends over nearly 34 m² and benefits from an east orientation for soft, morning light.
The basement, measuring about 93 m², includes a garage, a spare room, technical installations, a cellar and a shelter. Each room has a light well.
Offering breathtaking views, this property combines all the advantages of an exceptional living environment.
Technical Features
- Construction in traditional masonry with interior insulation
- Roofing in flat Jura tiles
- Windows in white PVC and aluminum, triple glazing
- Powder-coated aluminum shutters
- Motorized awnings on the south side of the living room
- 60 x 60 cm floor tiles in living areas
- Glued wooden parquet flooring in the bedrooms
- Heating produced by an air-to-water heat pump, reversible for summer use
- Photovoltaic panels and wood-burning stove
- Underfloor heating distribution with thermostatic control
DekoCuisine with Siemens equipment :
- Dekton countertop and induction cooktop
- Wesco hood with PlasmaMade filter
- Built-in oven and microwave
- Built-in dishwasher
- Liebherr wine fridge
Amenities
The centre of the village of St-Légier is 1.6 km away, or 3 minutes by car, 9 minutes by bus and 25 minutes on foot.
Services:
Café-restaurant, bakery, Denner, Coop, pharmacy, optician, doctor, dentist, podiatrist, hairdresser, veterinarian. Other amenities in Blonay and Vevey.
Transportation :
- Hauteville rail stop 190 m away, R35 Vevey-Pléiades
- Blonay 3.7 km away, or 6 minutes by car, 14' by train
- Vevey-Garre 2.4 km away, or 12' by train or 7' by car, or 30' on foot
- Lausanne-station 30-40' minutes by car or by train
Early childhood and education:
- The Blonay - St-Légier - La Chiésaz REBSL Childhood Network aims to be a way of enabling parents to reconcile professional and family life by offering three types of care.
- Primary and secondary school of Blonay - Saint-LégierThe Municipality of Blonay - Saint-Légier is responsible for organizing school transport.
- Track years: 1P-11 VG and 11 VP
Outside
- Terrace ~107 m²
- Swimming pool ~34 m²: single-hull with automatic shutter and heat pump
- Garden: ~437 m²
- Circulation surface: ~302 m²
Annexes
Included in the volume of the villa are the useful premises:
- Laundry room: 4.5 m²
- Swimming pool technical room: 7 m²
- Available room/recreational: 20.40 m²
- Garage: 27.80 m²
- Basement clearance: 13 m²
- Cellar: 5.50 m²
- Shelter: 7 m²
- Reduced: 2.80 m²
- Attic: 65 m²
Remarks
- Net living area (sweepable, without "usable" area): 180.60 m²
- Net "usable" area (sweepable): 158.40 m²
- Total sweepable area: ~339 m²
This quality transformation is carried out, built and sold by RTB Corvaglia Sàrl. Construction management Andrea d'Alessandro
Conveniences
Outside conveniences
- Swimming pool
View
- Lake
- Mountains
