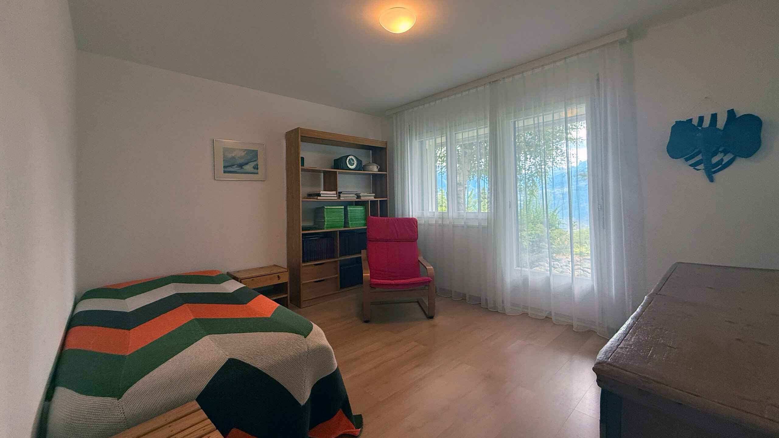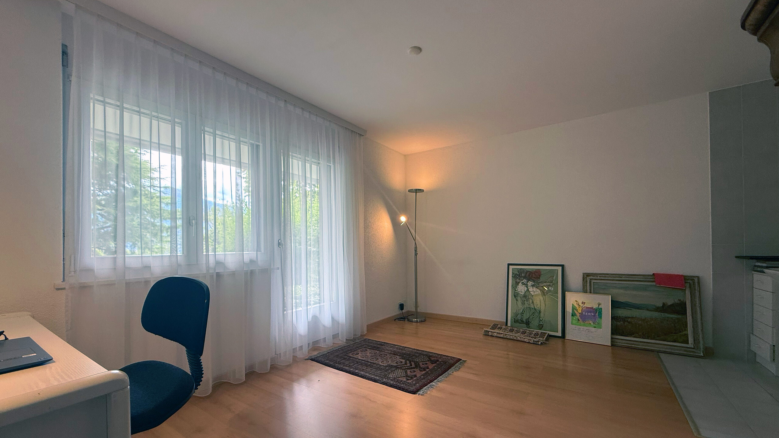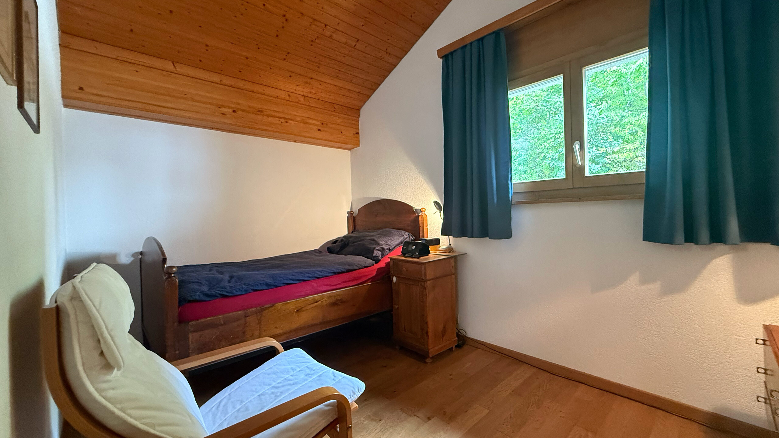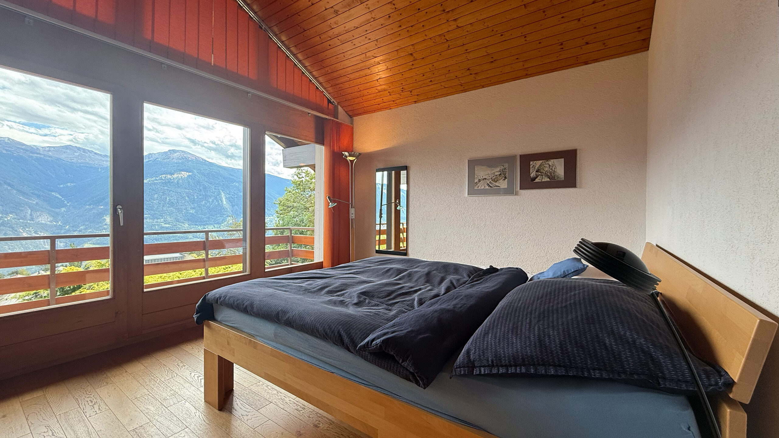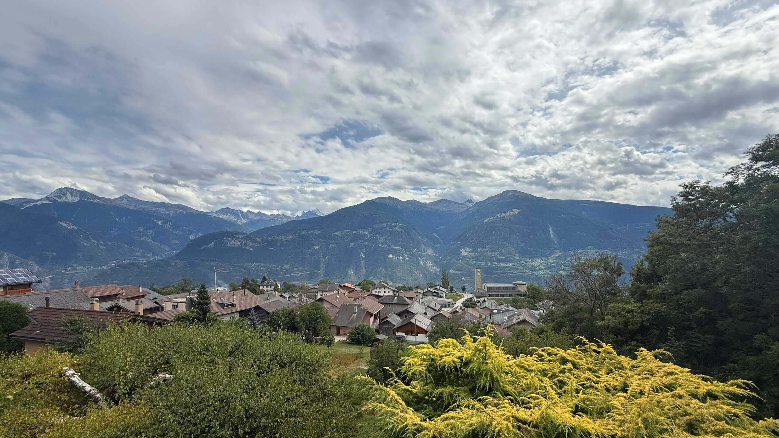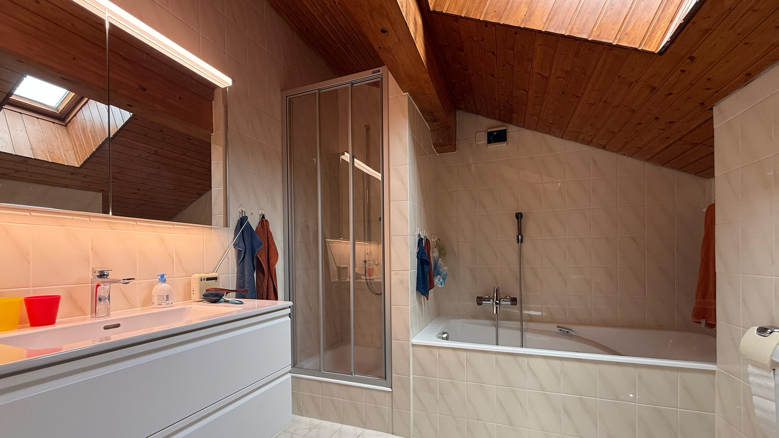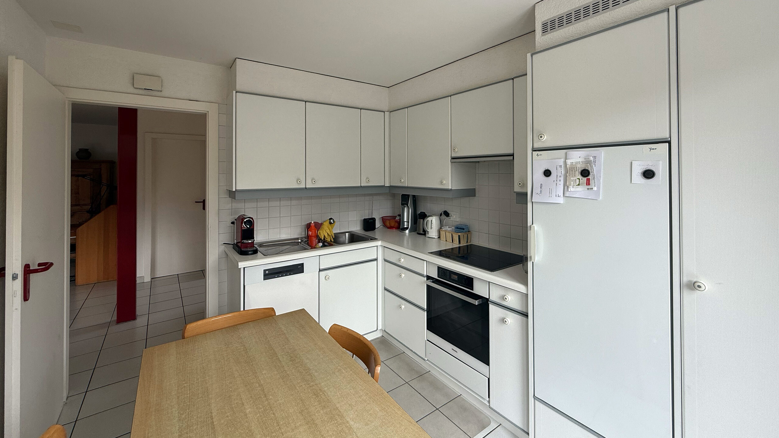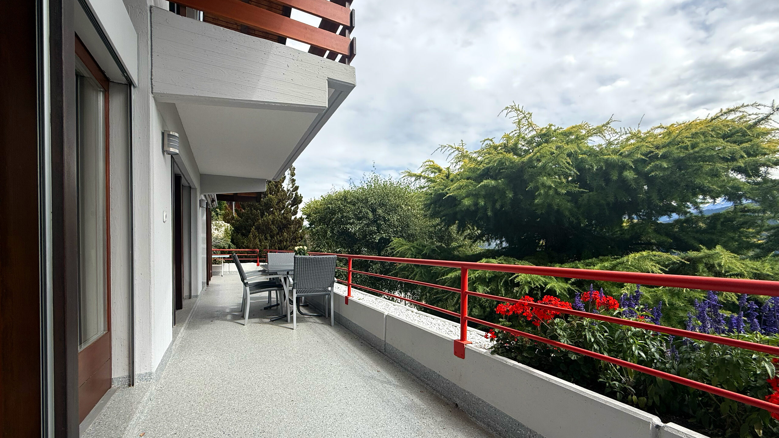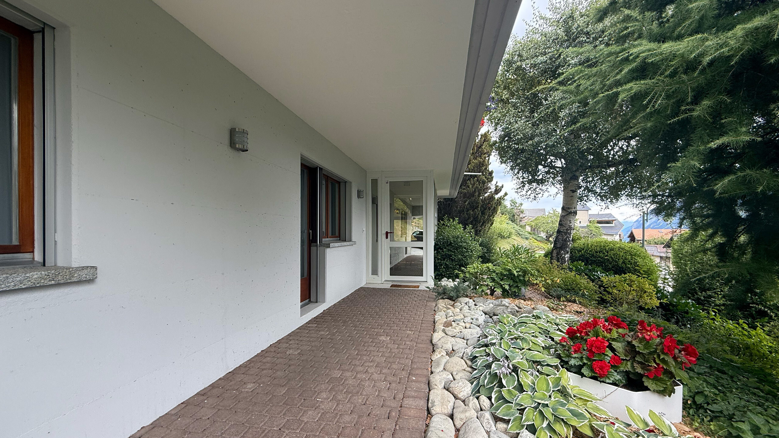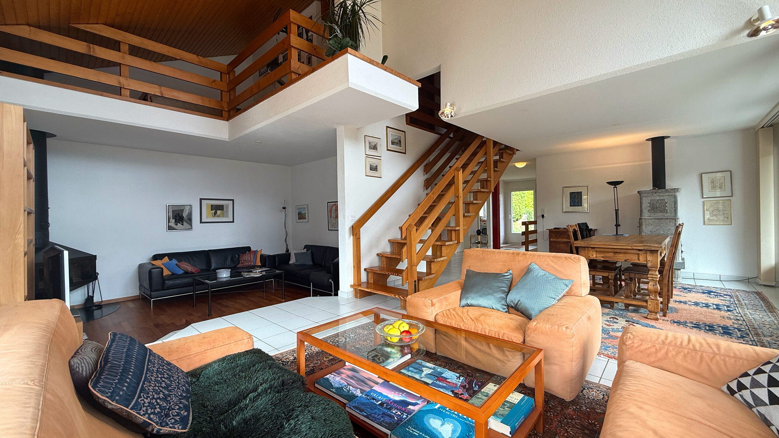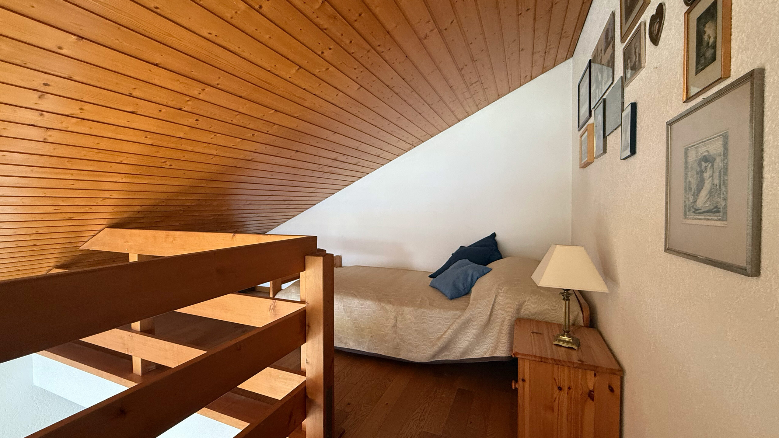5.5-room villa in Chermignon d'en Haut
Localisation
Route du Pojat, 3971 ChermignonCharacteristics
Number of parkings
Description
For Sale: Beautiful 5.5-Room Family Villa in Chermignon d’en Haut, Near Sierre and Crans-Montana. This stunning villa for sale in Chermignon d’en Haut offers an exceptional living environment just minutes from Sierre and the world-renowned ski resort of Crans-Montana. Nestled in a peaceful, sunny setting, the property boasts breathtaking panoramic views of the Valais Alps, a spacious balcony, and a large west-facing terrace—perfect for enjoying the outdoors year-round.
Key Features
- Plot size: 771 m²
- Year of construction: 1986 – extensively renovated in 2022 and 2023
- Orientation: full south, ensuring maximum sunlight
- Living space: approx. 212 m² (295 m² usable), spread across 3 levels
- Bedrooms: 4 large bedrooms
- Bathrooms: 3 (1 full bathroom, 1 shower room, 1 guest WC)
- Garage: double garage with attached storage room (ideal for bikes, etc.) + 1 outdoor parking space and 3 additional spots in front of the garage
- Condition: excellent, no renovations required
- Heating: heat pump system
- Extremely low running costs thanks to numerous solar panels (approx. CHF 1,500/year in electricity)
Layout
- Lower floor (65 m²): entrance hall with built-in wardrobes, 2 bedrooms (one with washbasin), shower room/WC, laundry room, cellar, technical room, and shelter.
- Upper floor (117 m²): spacious, light-filled living room with soapstone stove, lounge with Swedish stove, dining room, separate fully equipped kitchen with pantry, guest WC, storage room, south-facing balcony (27 m²), and large west-facing terrace (50 m²).
- First floor (30 m²): 2 additional bedrooms, mezzanine with attic storage, bathroom/WC, and south-facing balcony (6 m²).
Highlights of the Villa
- Spectacular mountain views from the upper-level balcony, with partial open views from the main terrace and balcony
- Peaceful, sunny location while remaining close to shops, schools, and amenities
- Newly installed photovoltaic panels (2023) generating approx. 13,000 kWh/year
- South-facing orientation ensuring brightness and thermal comfort
- Spacious double garage plus outdoor parking
- Option to purchase an additional buildable plot of 367 m² (CHF 350/m²)
Prime Location
This property enjoys an ideal location: only a few minutes’ drive from Sierre with quick connections to the valley, and from Crans-Montana, famous for its ski slopes, world-class golf courses, and prestigious lifestyle. The villa is perfectly suited as a primary residence or a family home in Valais.
A Rare Opportunity in Valais Real EstateThis villa for sale in Chermignon d’en Haut combines modern comfort, idyllic surroundings, and outstanding energy efficiency thanks to its solar panels and recent renovations. A true gem on the local real estate market.
Interested in learning more or arranging a visit?
Contact us today!
ImmoCrans SA
+41 (0)27 483 83 83
contact@immocrans.ch
Conveniences
Neighbourhood
- Village
- Villa area
- Mountains
- Residential area
- Shops/Stores
- Bank
- Post office
- Restaurant(s)
- Bus stop
- Child-friendly
- Playground
- Nursery
- Preschool
- Primary school
- Secondary school
- Secondary II school
- International schools
- Sports centre
- Public swimming pool
- Horse riding area
- Near a golf course
- Tennis centre
- Ski piste
- Ski resort
- Indoor swimming pool
- Ski lift
- Cross-country ski trail
- Hiking trails
- Bike trail
- Soccer pitch
- Museum
- Theatre
- Concert hall
- Religious monuments
- Hospital / Clinic
- Medical home
- Doctor
Outside conveniences
- Balcony/ies
- Terrace/s
- Quiet
- Greenery
- Garage
- Visitor parking space(s)
- Jacuzzi
Inside conveniences
- Garage
- Visitor parking space(s)
- Eat-in-kitchen
- Guests lavatory
- Pantry
- Cellar
- Garret
- Bicycle storage
- Ski storage
- CP-Shelter
- Storeroom
- Unfurnished
- Built-in closet
- Heating Access
- Fireplace
- Swedish stove
- Double glazing
- Bright/sunny
- Natural light
- Mezzanine
- Timber frame
Equipment
- Fitted kitchen
- Cooker/stove
- Induction cooker
- Oven
- Fridge
- Freezer
- Dishwasher
- Washing machine
- Dryer
- Connections for washing tower
- Bath
- Shower
- Phone
- Cable/TV
- Photovoltaic panels
- Electric garage door
Floor
- Tiles
- Parquet floor
Condition
- Very good
- Renovated
Orientation
- South
Exposure
- Good
- All day
View
- Nice view
- Clear
- Far view
- Valley view
- Mountains
- Alps
Style
- Classic



