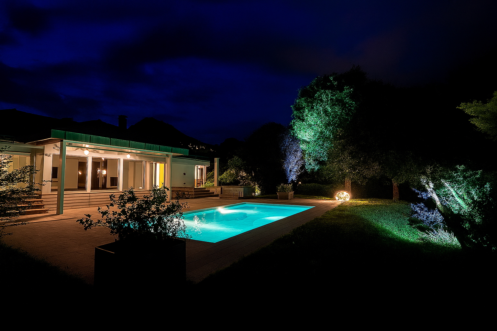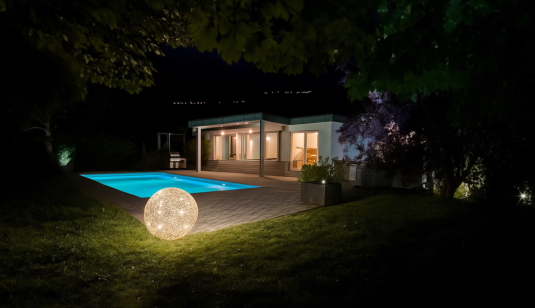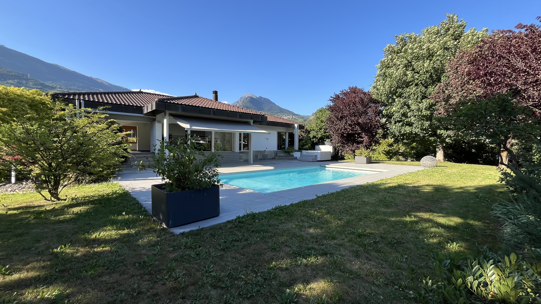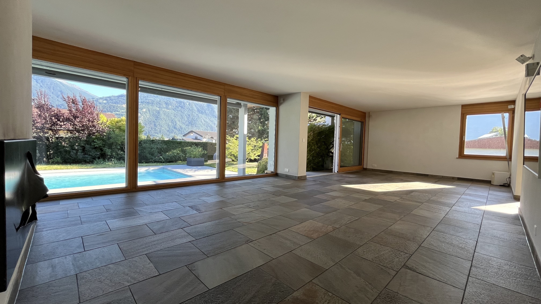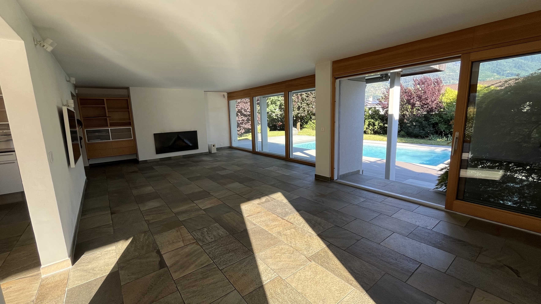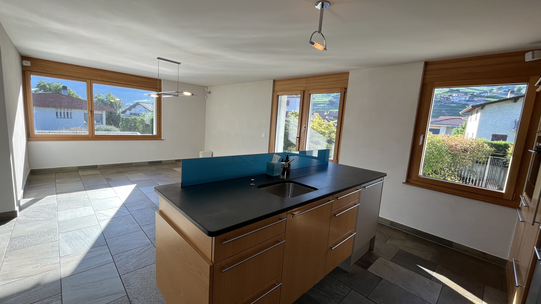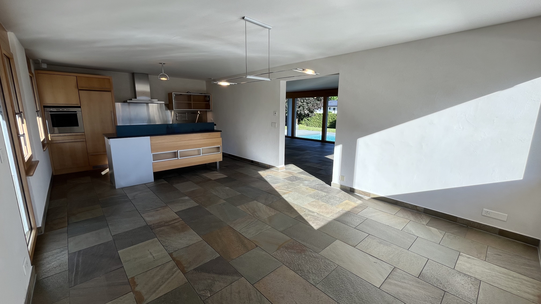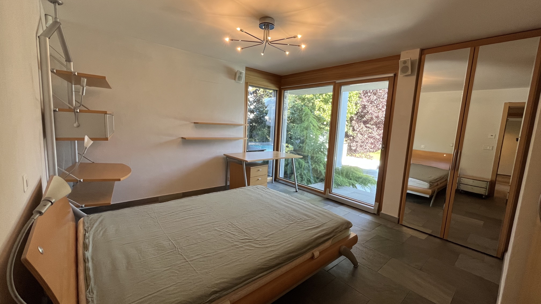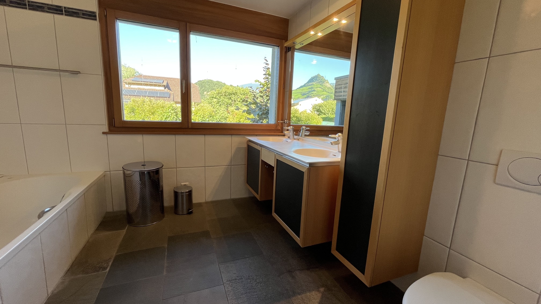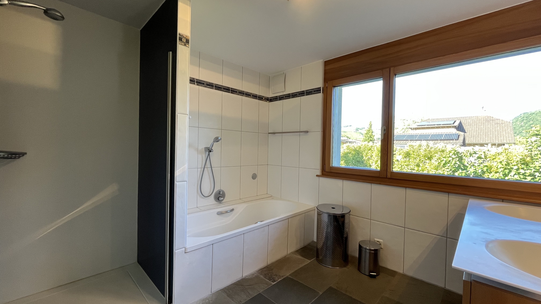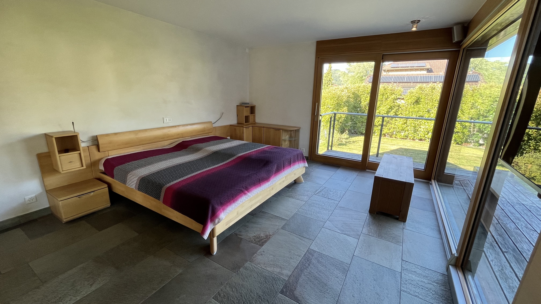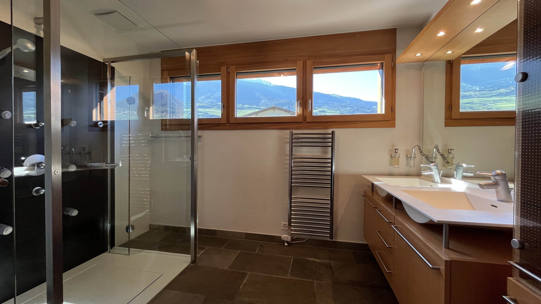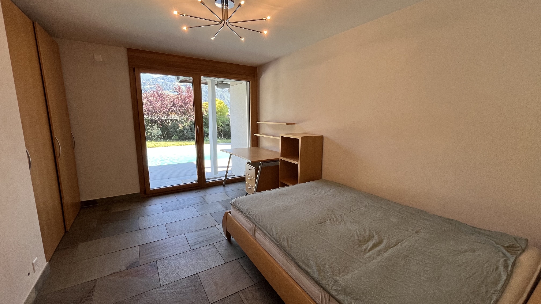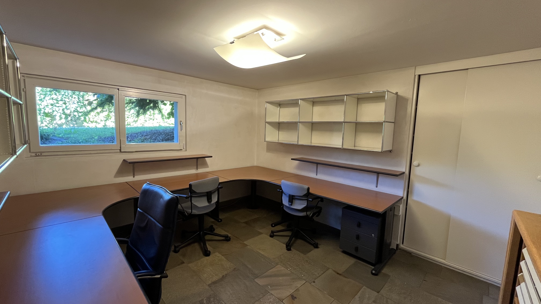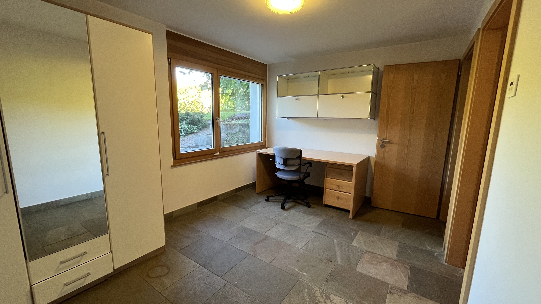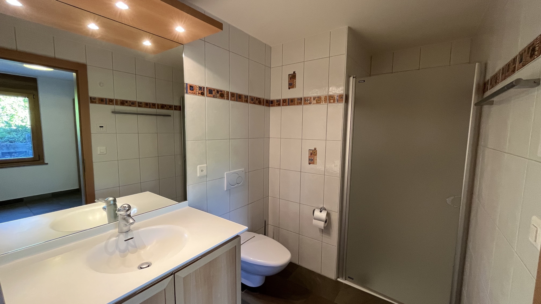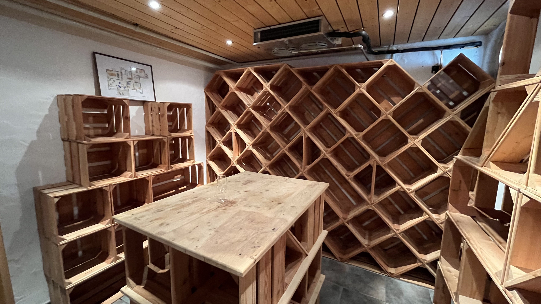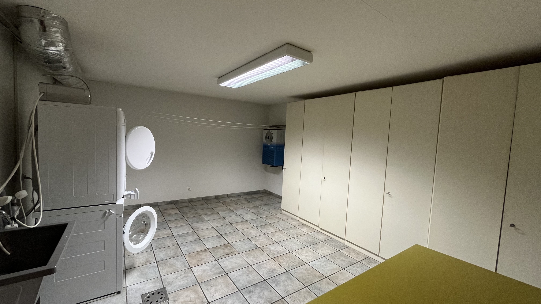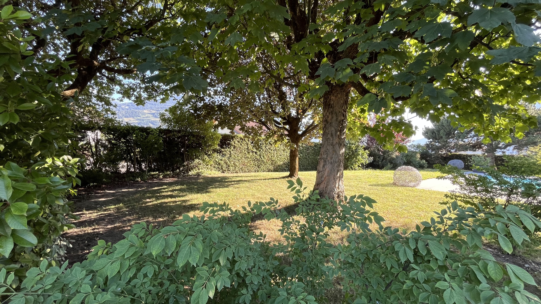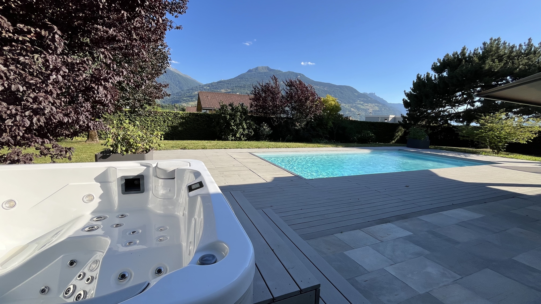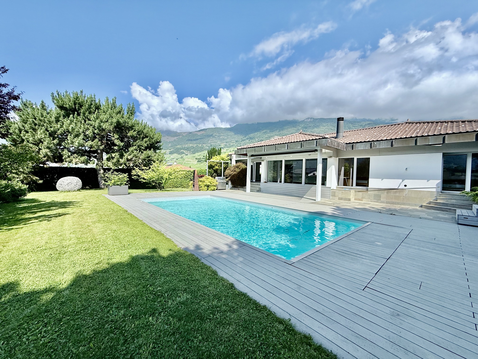Magnifique villa individuelle 6,5 pièces au coeur de Plan-Conthey
Localisation
Plan-Conthey, 1964 ContheyCharacteristics
Description
A vendre magnifique villa de 6.5 pièces d'environ 253 m2 située dans le quartier résidentiel de Plan-Conthey. Elle a été construite en 1974, rénovée et agrandie en 2003.
Distribution :
Rez-de-chaussée
- un hall d'entrée avec armoires intégrées et penderie
- un grand séjour ouvert sur l'extérieur avec un espace cheminée et salon
- une cuisine entièrement équipée et ouverte avec son bar sur la salle à manger
- deux chambres avec armoires intégrées
- une salle d'eau double lavabo - baignoire - douche - wc
- une vaste suite parentale climatisée avec salle d'eau et balcon privés
- un wc visiteurs
Rez-de-chaussée inférieur
- un bureau
- une chambre avec sa salle d'eau privée
- une cave-carnotzet avec contrôle de l'hygrométrie
- une grande buanderie avec colonne de lavage/séchage ainsi qu'un sèche-linge à air soufflé.
- un local de rangement
- un très grand local technique avec chauffage à gaz pour la villa et une PAC pour la piscine
- un garage double avec armoires intégrées
Extérieur + de 1'890 m2 de terrain
- une grande piscine de 10m par 5m chauffée
- un jacuzzi
- une douche extérieure
- un espace grill-barbecue à gaz ou feu de bois
- une cabane de jardin
- un chenil
- cinq places de parc
La disponibilité est à convenir
Pour de plus amples renseignements et visite : david.reuse@bdimmo.ch / Reuse David 079 960 40 07
Conveniences
Neighbourhood
- Villa area
- Mountains
- Vineyard
- Shops/Stores
- Shopping street
- Bank
- Post office
- Restaurant(s)
- Pharmacy
- Railway station
- Bus stop
- Highway entrance/exit
- Child-friendly
- Playground
- Nursery
- Primary school
- Secondary school
Outside conveniences
- Terrace/s
- Garden
- Greenery
- Shed
- Swimming pool
- Jacuzzi
- Barbecue-chimney
- Built on even grounds
Inside conveniences
- Open kitchen
- Carnotzet
- CP-Shelter
Equipment
- Fitted kitchen
- Ceramic glass cooktop
- Oven
- Fridge
- Dishwasher
- Connections for washing tower
- Shower
- Bath
- Cable/TV
- WiFi
- Central vacuum
