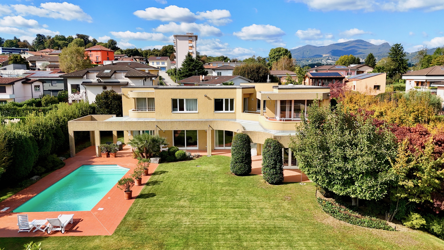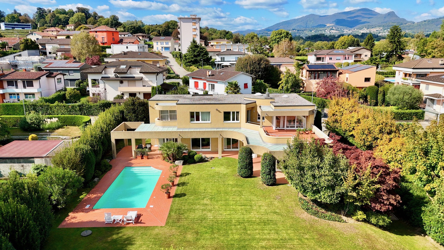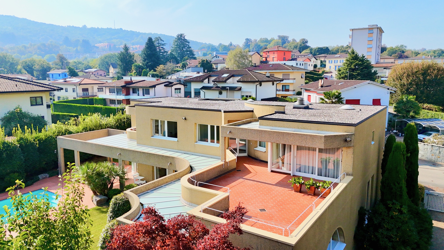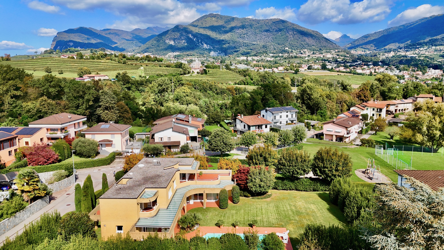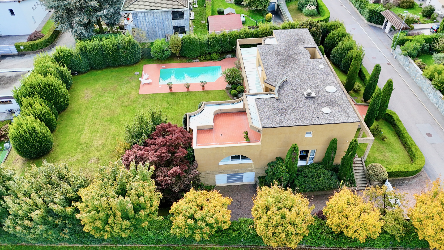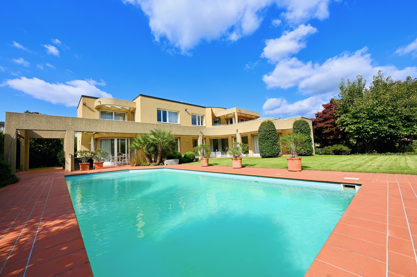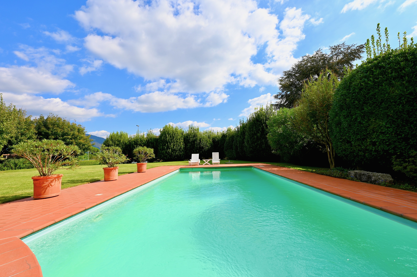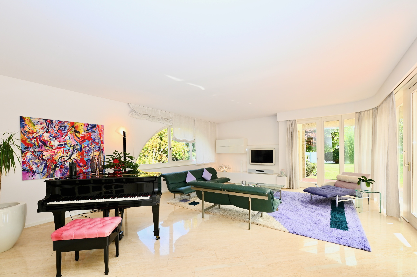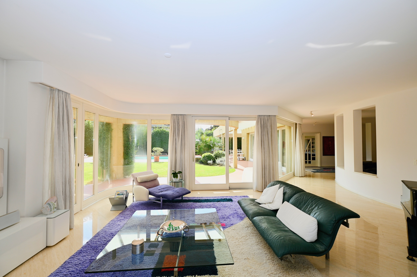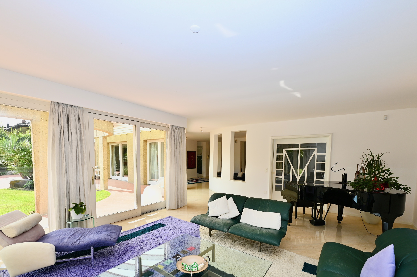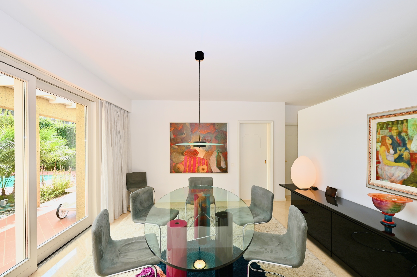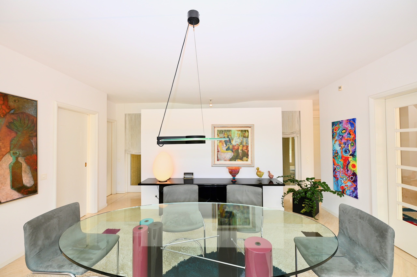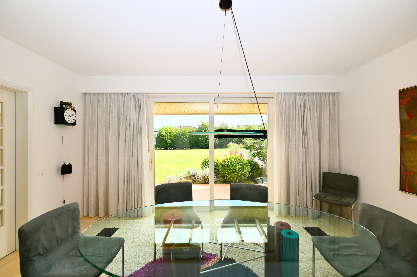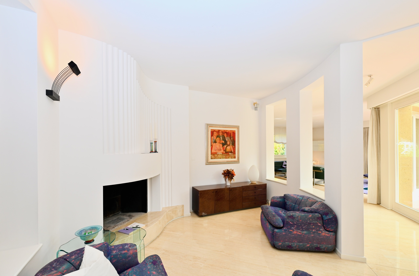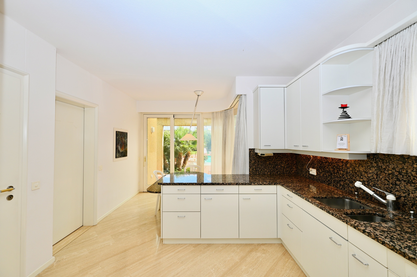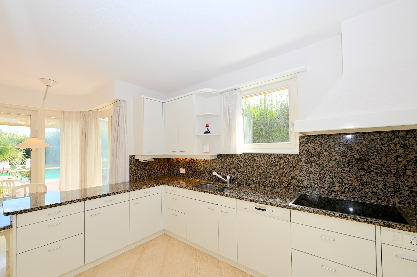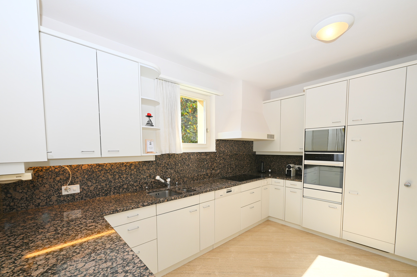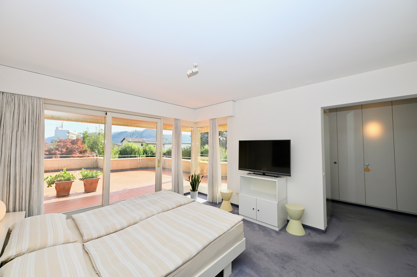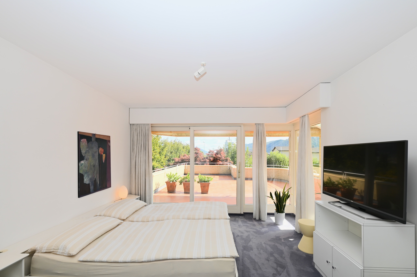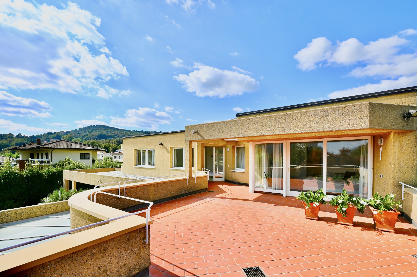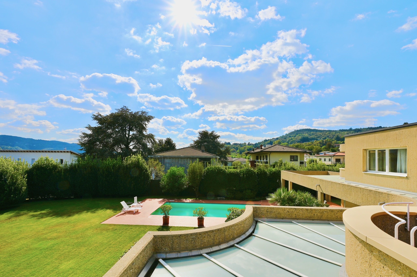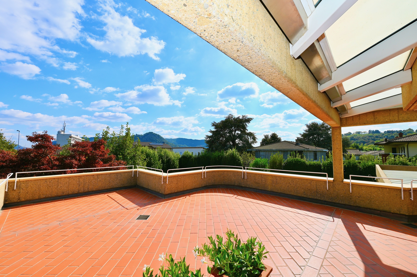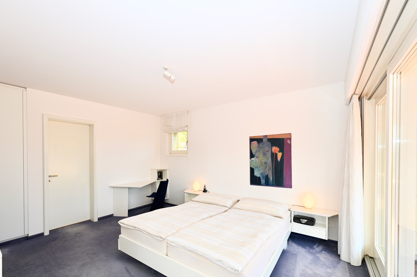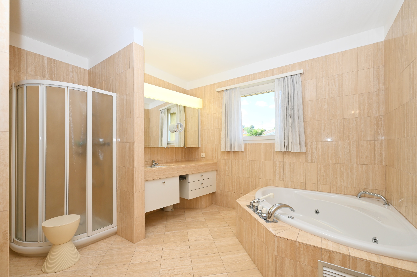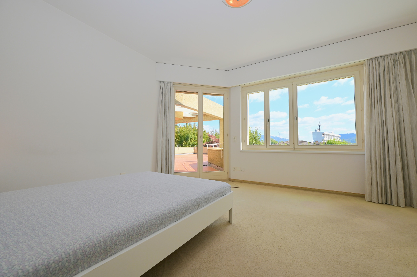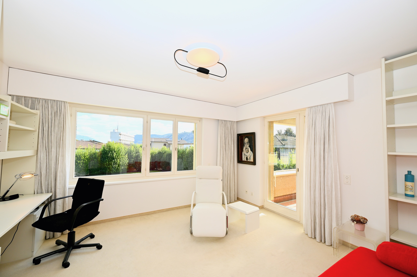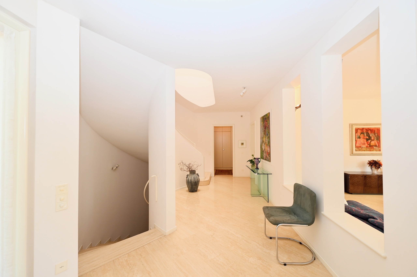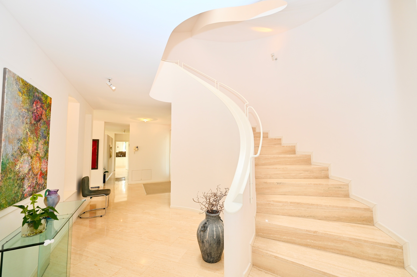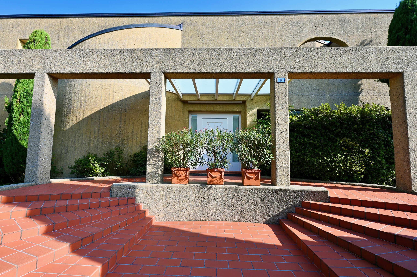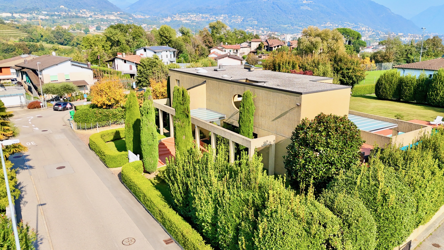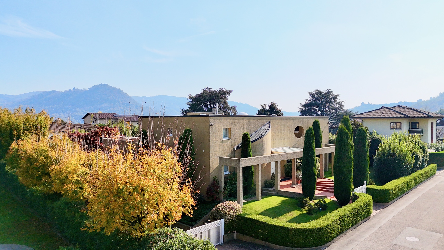Exclusive offer
Exclusive Author's Villa: ideal for Representation or Families
Rooms8.5
Living area365 m²
Object PriceCHF 2,590,000.-
AvailabilityTo agree
Localisation
Via Campora 8, 6883 NovazzanoCharacteristics
Reference
8581
Availability
To agree
Bathrooms
4
Year of construction
1991
Latest renovations
2021
Rooms
8.5
Bedrooms
4
Total number of floors
3
Heating type
Fuel oil
Domestic water heating system
Fuel oil
Ground surface
1,730 m²
Living area
365 m²
Gross living area
542 m²
Number of parkings
Interior
2 | included
Exterior
2 | included
Total
4 | included
Description
Located in Novazzano, this single-family villa for sale is situated in a quiet and peaceful residential neighborhood characterized by houses and single-family villas. The municipality boasts an attractive tax multiplier (65%).
Built on a flat plot of land consisting of two separate parcels (part. 964 and part. 965) totaling 1,730 sqm, the property offers excellent privacy and is surrounded by a spacious and well-maintained garden. The garden features a lush green lawn with perimeter trees and hedges and includes a large swimming pool with a walkway bordered in Florentine terracotta.
The property also benefits from a secondary road access on an adjacent 237 sqm private street plot (part. 1377), facilitating external maintenance. Its southeast orientation ensures good sunlight throughout the year and optimal natural interior lighting.
Designed by a renowned Ticino architect, the villa was built in 1991 and has undergone continuous and meticulous maintenance over the years. It features a solid structure with bush-hammered concrete exterior walls and columns, floor-to- ceiling wooden window frames with double glazing, electric shutters ni the sleeping area, a gas heating system with underfloor heating, an alarm system, a water softening system, and an automatic garden irrigation system. The flooring includes elegant travertine marble in the living area, carpeting in the sleeping area, and Florentine terracotta outdoors.
Built on a flat plot of land consisting of two separate parcels (part. 964 and part. 965) totaling 1,730 sqm, the property offers excellent privacy and is surrounded by a spacious and well-maintained garden. The garden features a lush green lawn with perimeter trees and hedges and includes a large swimming pool with a walkway bordered in Florentine terracotta.
The property also benefits from a secondary road access on an adjacent 237 sqm private street plot (part. 1377), facilitating external maintenance. Its southeast orientation ensures good sunlight throughout the year and optimal natural interior lighting.
Designed by a renowned Ticino architect, the villa was built in 1991 and has undergone continuous and meticulous maintenance over the years. It features a solid structure with bush-hammered concrete exterior walls and columns, floor-to- ceiling wooden window frames with double glazing, electric shutters ni the sleeping area, a gas heating system with underfloor heating, an alarm system, a water softening system, and an automatic garden irrigation system. The flooring includes elegant travertine marble in the living area, carpeting in the sleeping area, and Florentine terracotta outdoors.
Conveniences
Outside conveniences
- Terrace/s
- Garden
- Parking
- Swimming pool
Inside conveniences
- Garage
- Fireplace
View
- With an open outlook
- Garden
