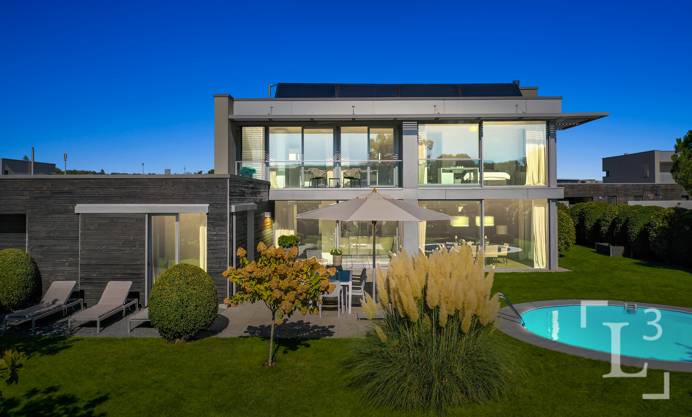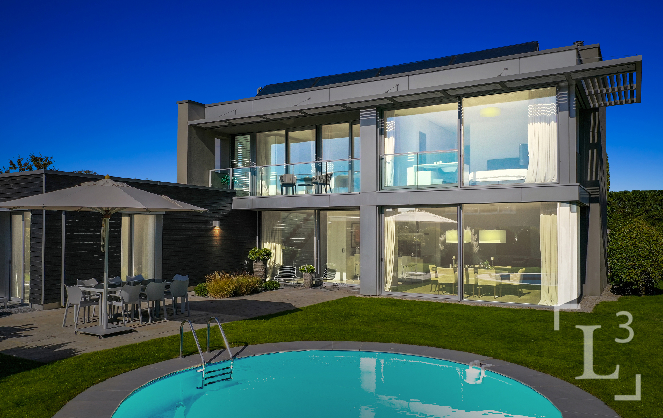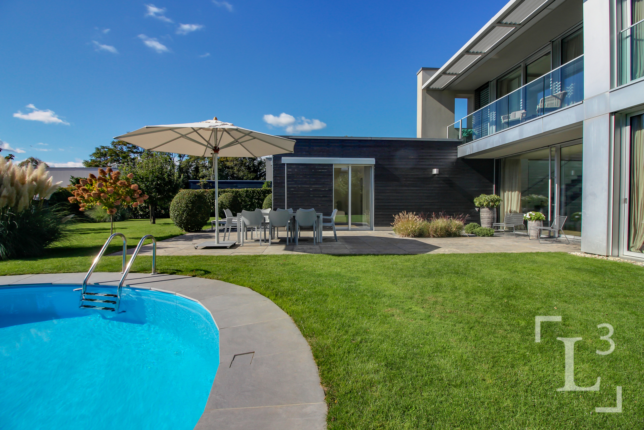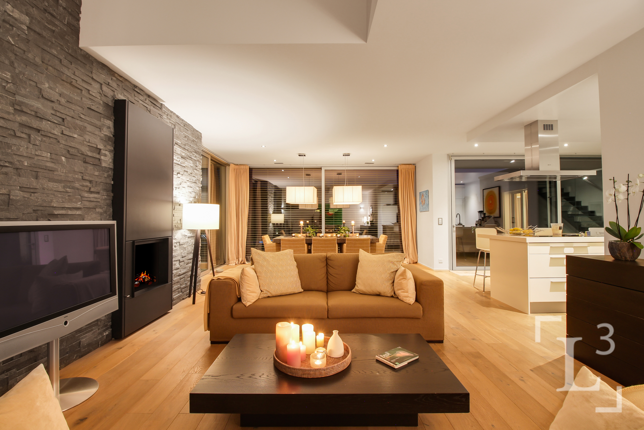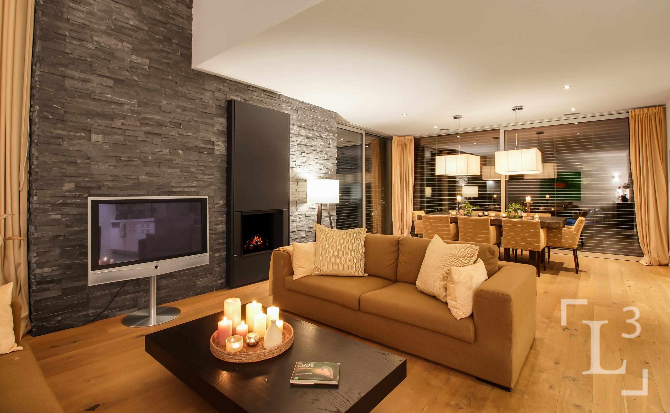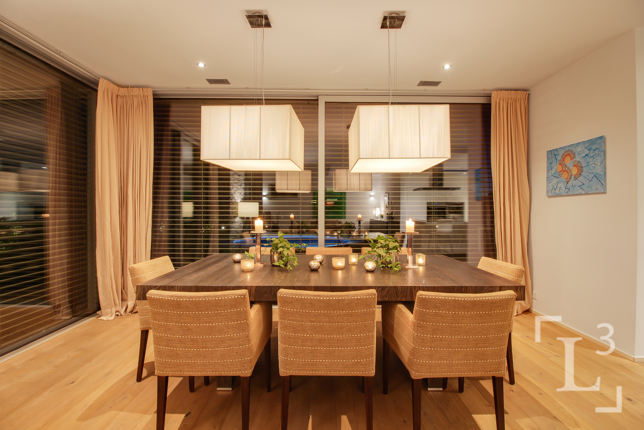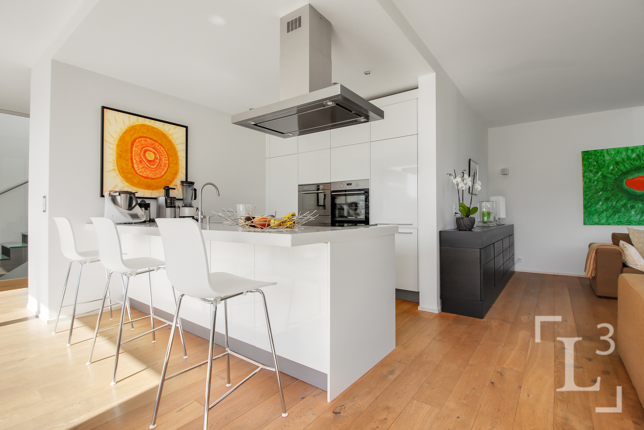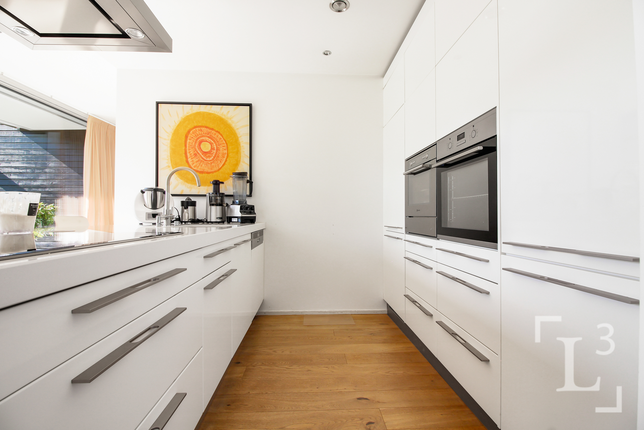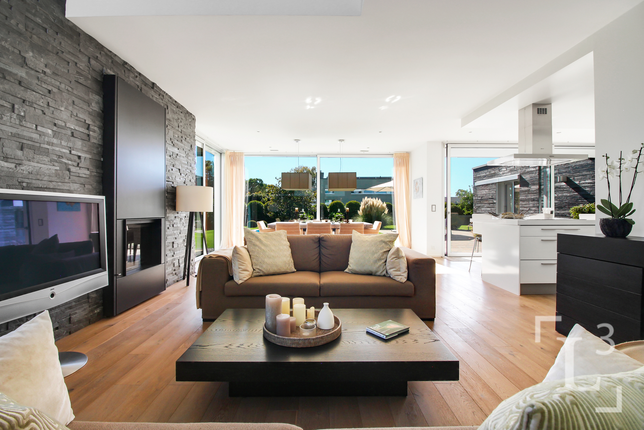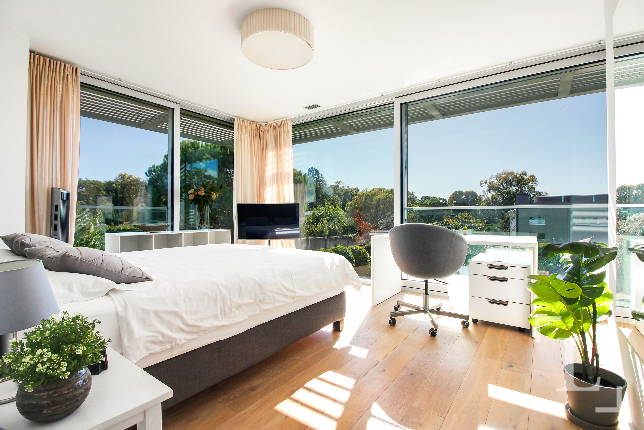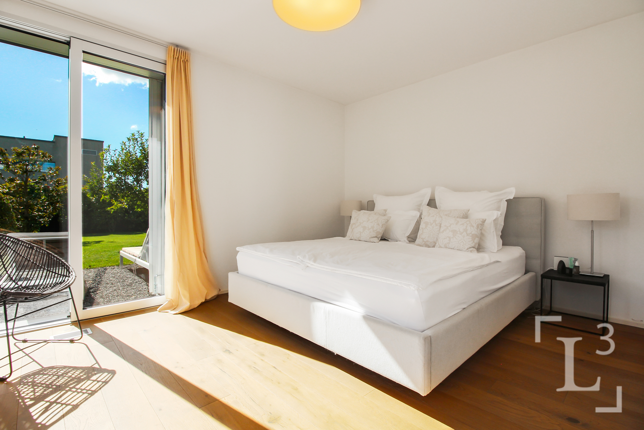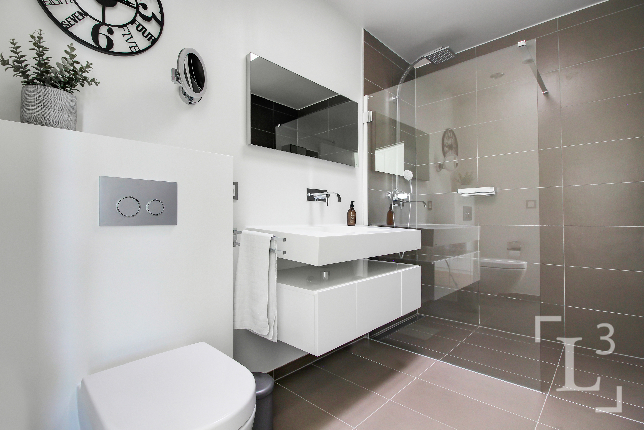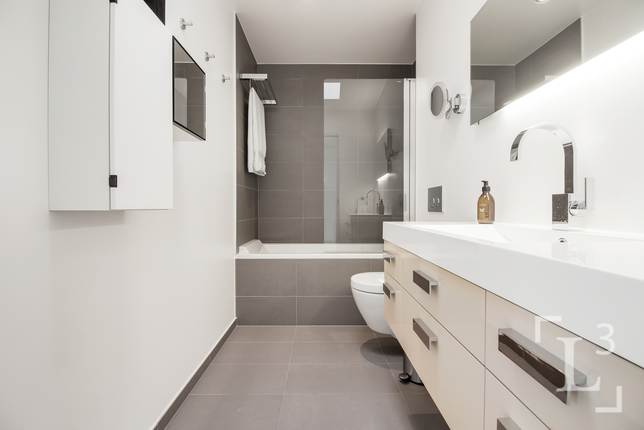Spacious MINERGIE family villa
Localisation
Entre Rolle et Morges, L3, 1110 MorgesCharacteristics
Description
By L3 Properties
Beautiful location
Spacious and family-friendly
MINERGIE certified
Located in a quiet, residential neighborhood between Morges and Rolle, this property enjoys a prime location. The lake, shops and SBB train station are less than five minutes away, offering a living environment that is both practical and pleasant. Fully fenced, the garden, magnificently planted with trees and carefully maintained, invites you to relax. The vast 70 m² "L"-shaped terrace, facing due south, opens onto the heated swimming pool. Thanks to the flat configuration of the plot and the layout of the house, the exteriors are fully exploitable and benefit from optimum sunshine.
Plot area: 983 m2
Terrace area: env. 70 m2
Total usable area: env. 296 m2
Net living area: env. 206 m2
Nbr of bedrooms: 4 1 office
Nbr of bathrooms: 4
Edified in 2013 and perfectly maintained over the years, this contemporary villa of 6.5 rooms seduces with itsgenerous volumesand its family atmosphere. Itsmodern architecture with clean lines gives it real elegance, while the vast reception areas of around 80 m² exude a particularly harmonious energy.The large bay windows flood every room with natural light. The quality of construction will satisfy the highest standards, with top-quality fittings and meticulous finishes. Distributed over three levels: the basement, the ground floor open onto the terrace and garden, and an upper floor with a balcony. The house offers flexibility of interior layout, ideal for adapting to the needs of a family.
A double garage and interior courtyard provides space for 3 to 4 vehicles.
L3 Properties
Visits & info: info@L3-properties.ch
021 566 76 00
www.L3-properties.ch
