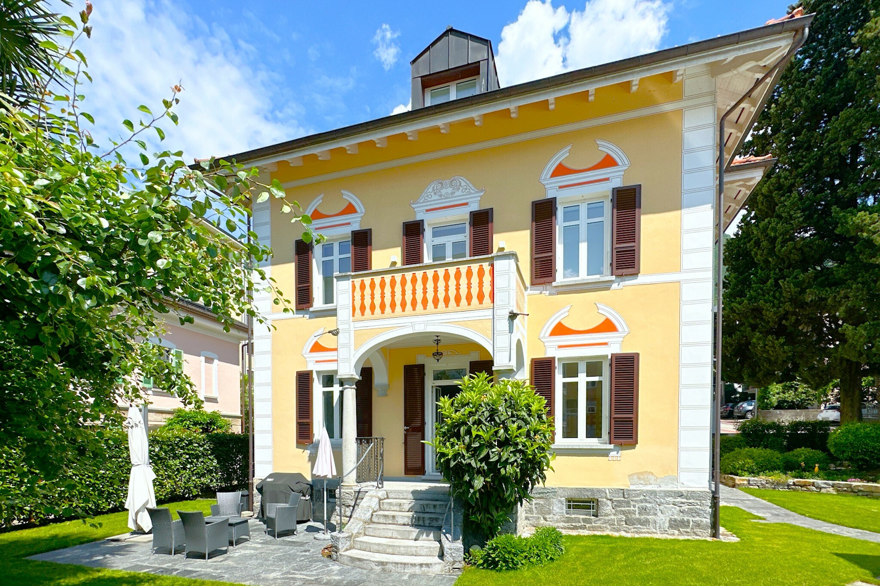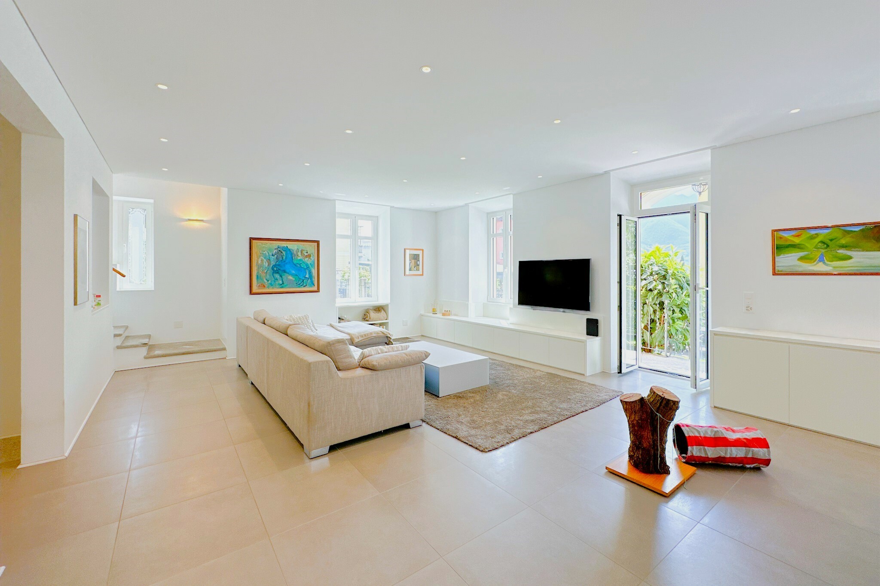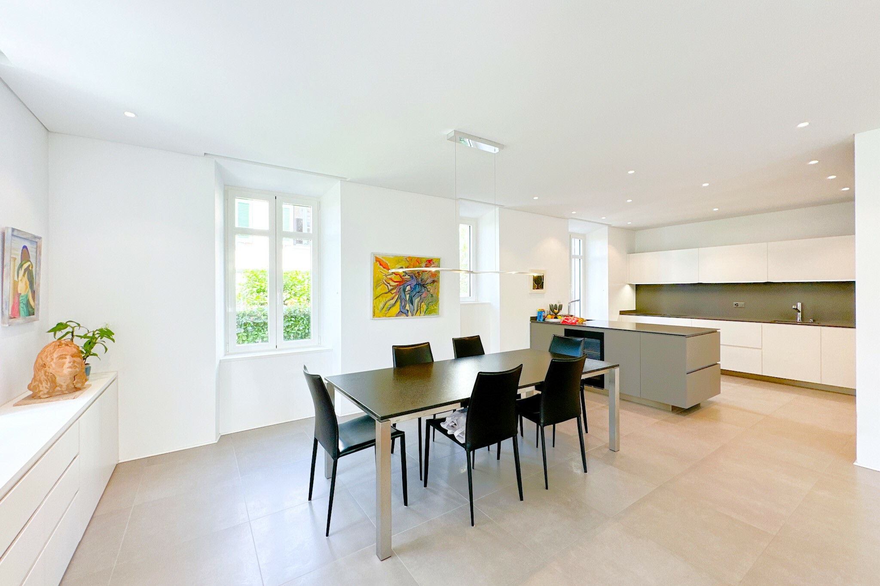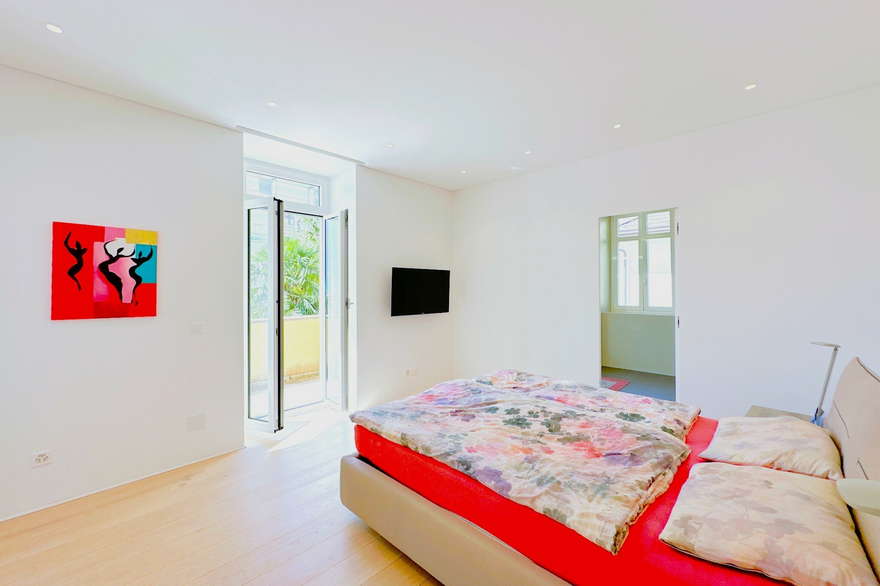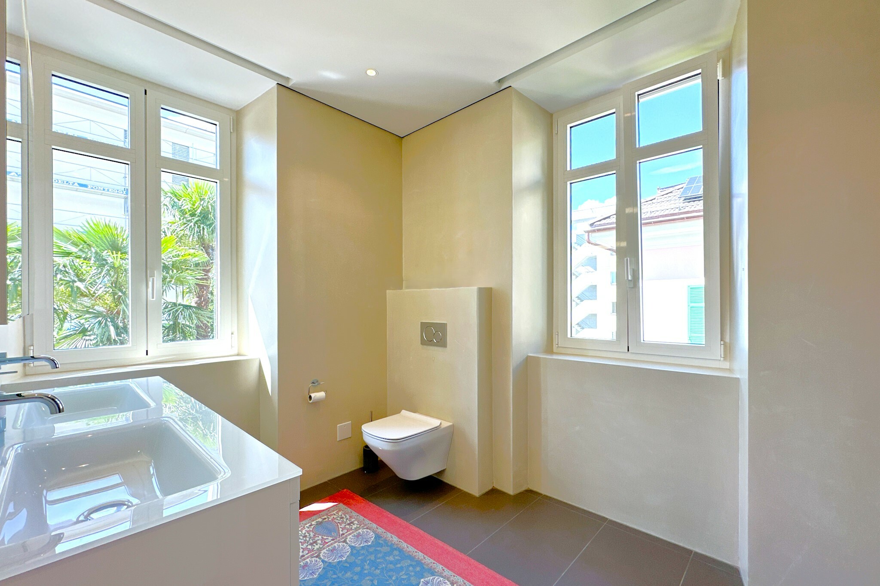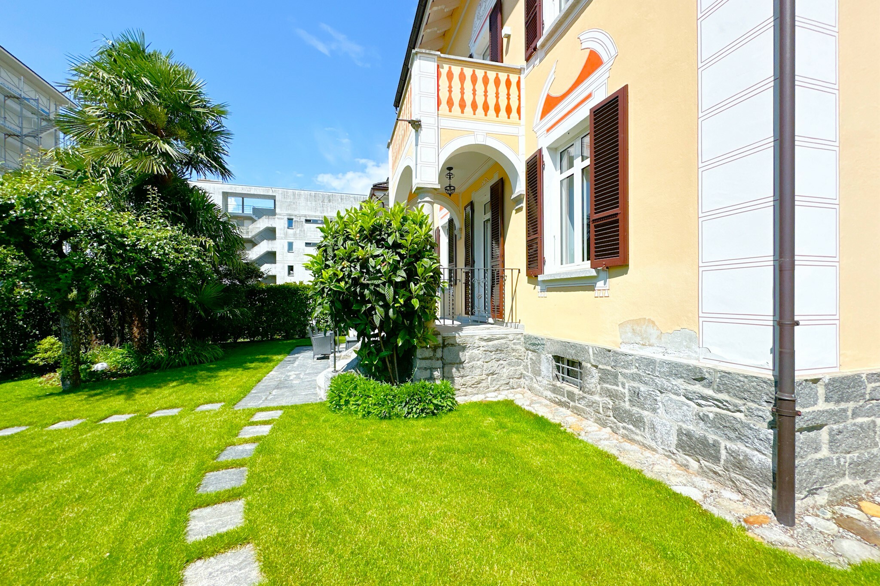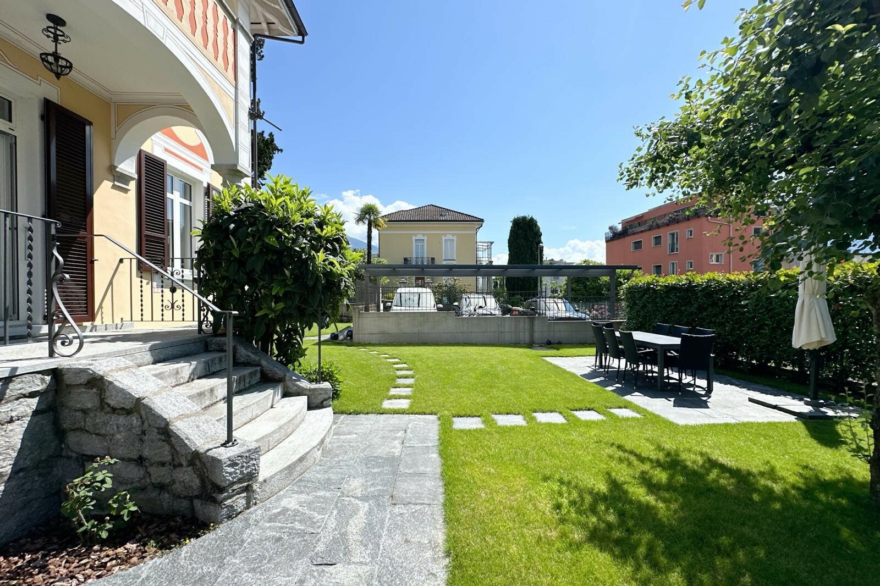Architectural turn-of-the-century gem in Minusio (42)
Rooms5.5
Living area~ 300 m²
Object PriceCHF 2,950,000.-
AvailabilityImmediate
Localisation
-Minusio-, 6648 MinusioCharacteristics
Reference
I-1047
Availability
Immediate
Second home
Non authorized
Bathrooms
3
Year of construction
1900
Latest renovations
2018
Rooms
5.5
Bedrooms
4
Total number of floors
3
Garden surface
~ 415 m²
Condition of the property
Very good
Standing
Upmarket
Ground surface
~ 589 m²
Living area
~ 300 m²
Number of toilets
4
Number of parkings
Exterior
3
Description
This beautifully renovated property called Villa Geranio, built in 1900, is surrounded by a well-kept garden in a quiet residential area of Minusio. The shores of Lake Maggiore are just a few steps away, as are stores for everyday needs.
During the renovation, great attention was paid to the attention to detail on the façade, which is reflected in the choice of colors. The combination of tradition and modernity gives this gem a very special charm. The property extends over 3 spacious floors. The bright living/dining area of approx. 65 m² will delight you with its modern design and furnishings. From here you have direct access to your outdoor terrace and your garden, which delights the eye with granite paving, old cypress trees and flowering plants.
On the second floor there are 2 bedrooms with 2 modern en-suite bathrooms and a walk-in closet. An elegant terrace completes the luxurious living experience.
Under the roof there is a further bedroom with en-suite bathroom and an open space area, currently used as an office.
The basement is accessed via the staircase and so you can easily reach the fully equipped laundry room and the multi-purpose room.
The villa is of the highest technical standard, including a heat pump with two geothermal probes.
A covered parking space offers parking for 3 vehicles
During the renovation, great attention was paid to the attention to detail on the façade, which is reflected in the choice of colors. The combination of tradition and modernity gives this gem a very special charm. The property extends over 3 spacious floors. The bright living/dining area of approx. 65 m² will delight you with its modern design and furnishings. From here you have direct access to your outdoor terrace and your garden, which delights the eye with granite paving, old cypress trees and flowering plants.
On the second floor there are 2 bedrooms with 2 modern en-suite bathrooms and a walk-in closet. An elegant terrace completes the luxurious living experience.
Under the roof there is a further bedroom with en-suite bathroom and an open space area, currently used as an office.
The basement is accessed via the staircase and so you can easily reach the fully equipped laundry room and the multi-purpose room.
The villa is of the highest technical standard, including a heat pump with two geothermal probes.
A covered parking space offers parking for 3 vehicles
Conveniences
Neighbourhood
- Lake
- Shops/Stores
- Shopping street
Outside conveniences
- Balcony/ies
- Terrace/s
- Garden
- Covered parking space(s)
Equipment
- Fitted kitchen
- Washing machine
- Dryer
- Shower
- Bath
Floor
- Tiles
Condition
- Very good
Orientation
- South
Exposure
- All day
Distances
Public transports
99 m
2'
2'
3'
Primary school
511 m
9'
9'
4'
Stores
118 m
2'
2'
2'
Restaurants
129 m
2'
2'
2'
