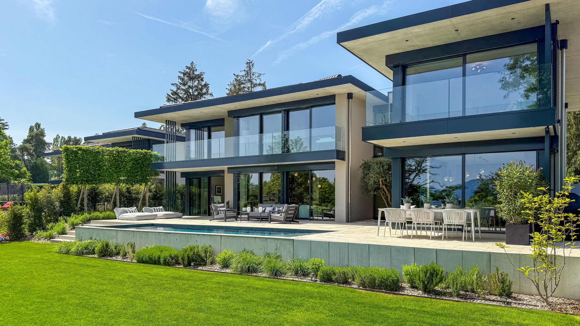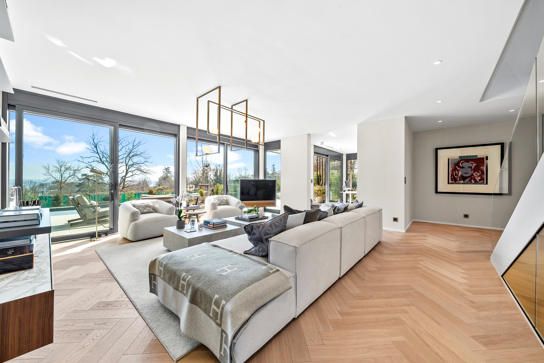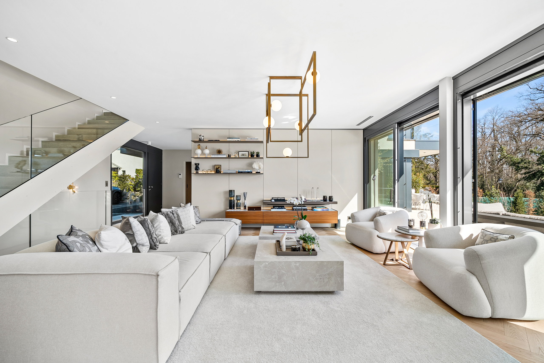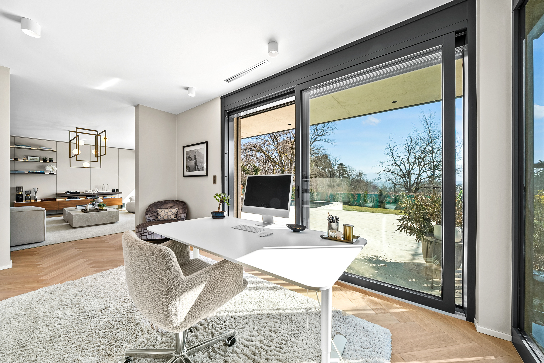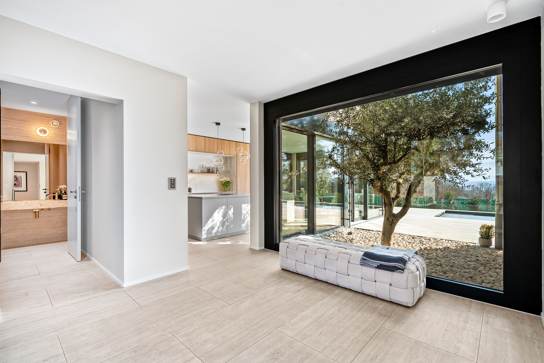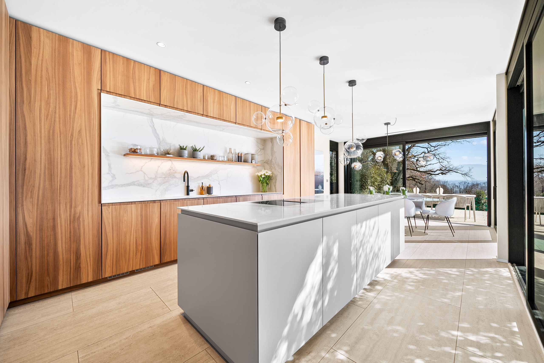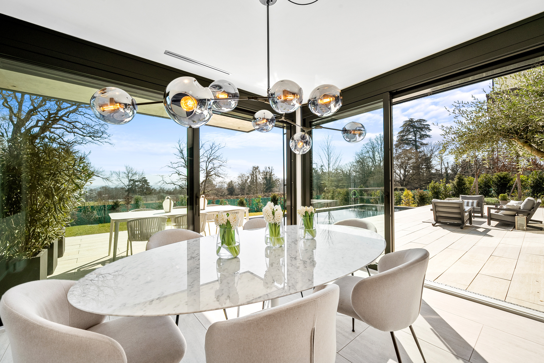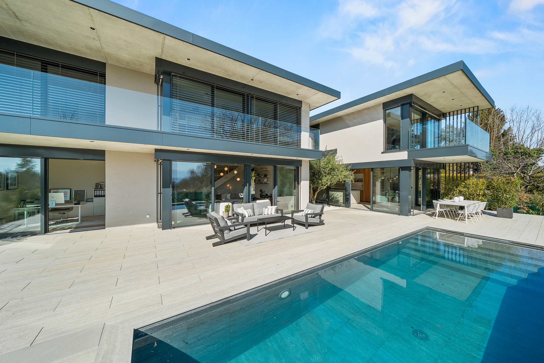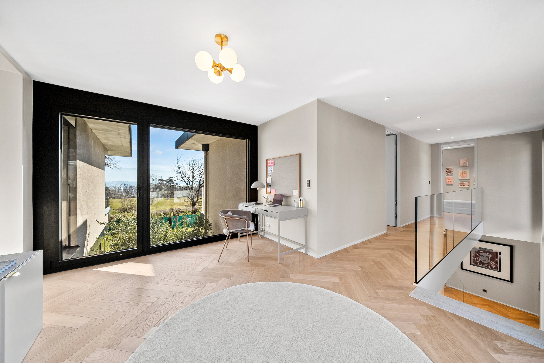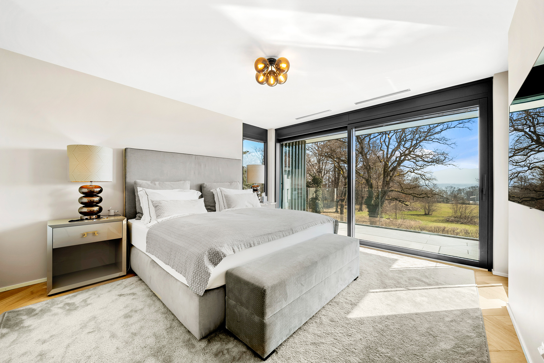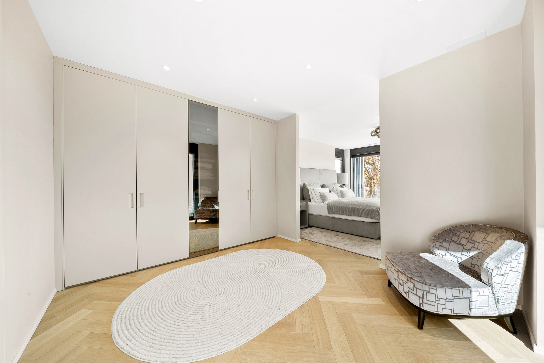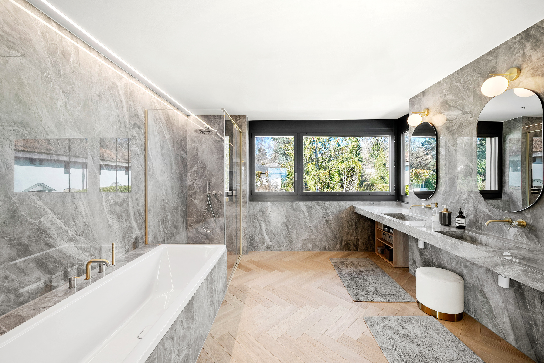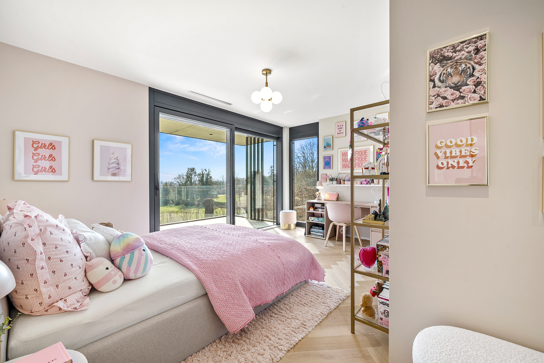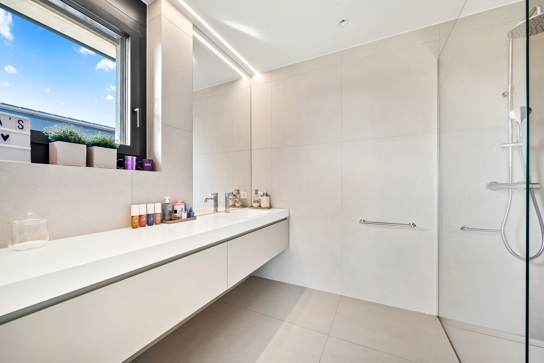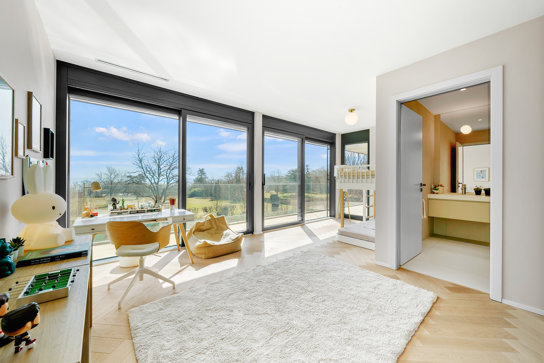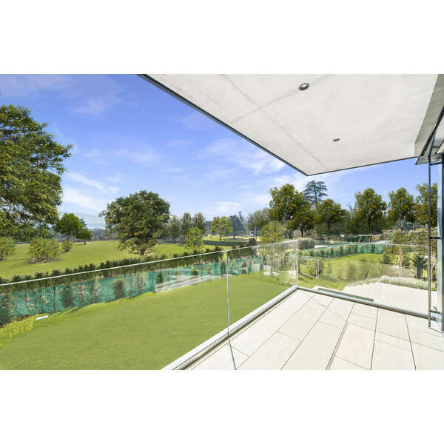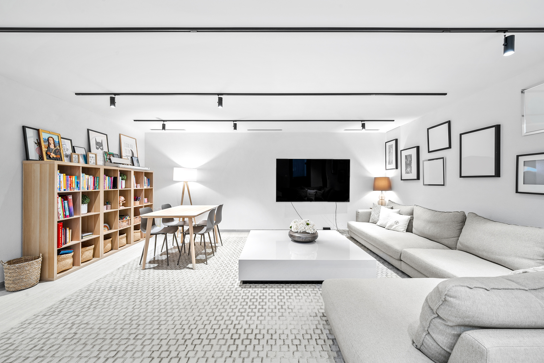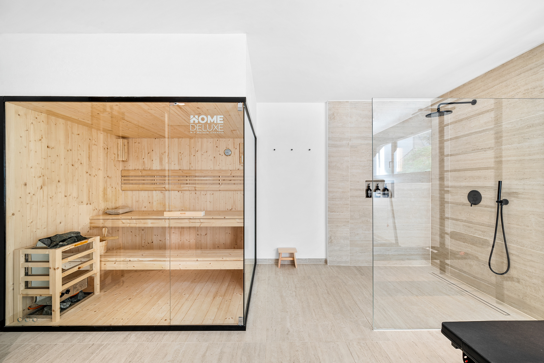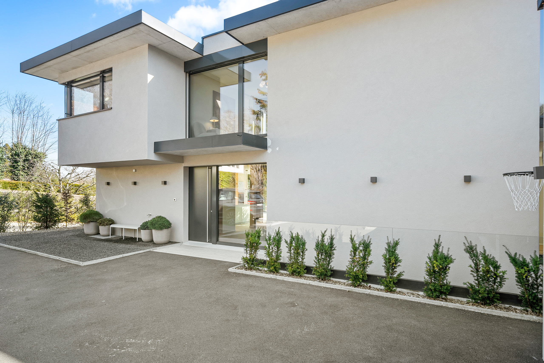Luxury "Minergie" villa with swimming pool, turnkey, Mies
Rooms7
Living area302 m²
Object PriceCHF 5,590,000.-
AvailabilityTo agree
Localisation
Mies, quartier résidentiel calme, 1295 MiesCharacteristics
Reference
5330771
Availability
To agree
Bathrooms
5
Building envelope
A
Year of construction
2023
Direct CO2 emissions
A
Rooms
7
Bedrooms
4
Energetic efficiency
A
Heating types
Heat pump, Solar
Heating installation
Floor
Domestic water heating systems
Heat pump, Solar
Condition of the property
New
Standing
Upmarket
Ground surface
1,250 m²
Living area
302 m²
Volume
1,524 m³
Terrace surface
125 m²
Useful surface
464 m²
Number of parkings
Interior
2
Description
This magnificent turnkey family villa, built in 2023, is located in the highly sought-after commune of Mies, in Terre Sainte region. Nestled in a peaceful residential area, it enjoys an ideal location close to all amenities, renowned international schools, Geneva, and its airport. An idyllic setting, perfectly suited for family living.
With its distinctly contemporary architecture, the property impresses with its clean lines and top-of-the-range finishes. Built to Minergie standards, it offers optimal energy performance, combining comfort, sustainability, and energy efficiency.
With a living area of 302 sqm and a total usable space of 464 sqm, the villa features four superb bedrooms, each with its own en-suite bathroom. Three of the bedrooms enjoy open views of the lake and direct access to the outdoors, enhancing the sense of space and natural light.
The fully finished basement adds generous extra space and includes a large playroom/TV lounge, a fitness room with sauna, a spacious laundry room, and several storage rooms.
Set on a fully fenced 1’250 sqm plot, the property boasts beautifully landscaped outdoor spaces, including a south-facing terrace and a beautiful pool overlooking the garden.
A double garage and a spacious courtyard complete this exclusive property, which perfectly combines elegance, modernity, and functionality.
With its distinctly contemporary architecture, the property impresses with its clean lines and top-of-the-range finishes. Built to Minergie standards, it offers optimal energy performance, combining comfort, sustainability, and energy efficiency.
With a living area of 302 sqm and a total usable space of 464 sqm, the villa features four superb bedrooms, each with its own en-suite bathroom. Three of the bedrooms enjoy open views of the lake and direct access to the outdoors, enhancing the sense of space and natural light.
The fully finished basement adds generous extra space and includes a large playroom/TV lounge, a fitness room with sauna, a spacious laundry room, and several storage rooms.
Set on a fully fenced 1’250 sqm plot, the property boasts beautifully landscaped outdoor spaces, including a south-facing terrace and a beautiful pool overlooking the garden.
A double garage and a spacious courtyard complete this exclusive property, which perfectly combines elegance, modernity, and functionality.
