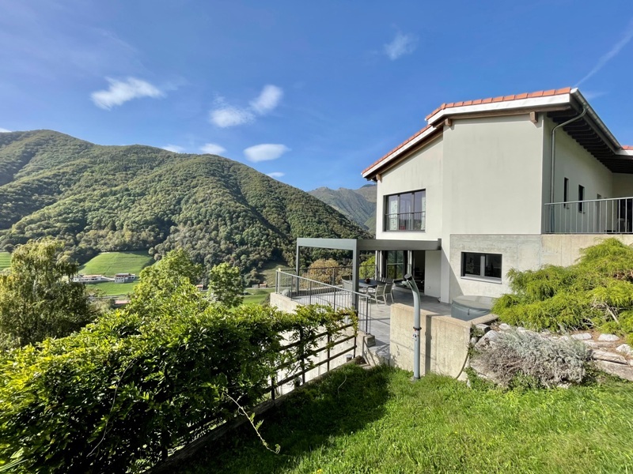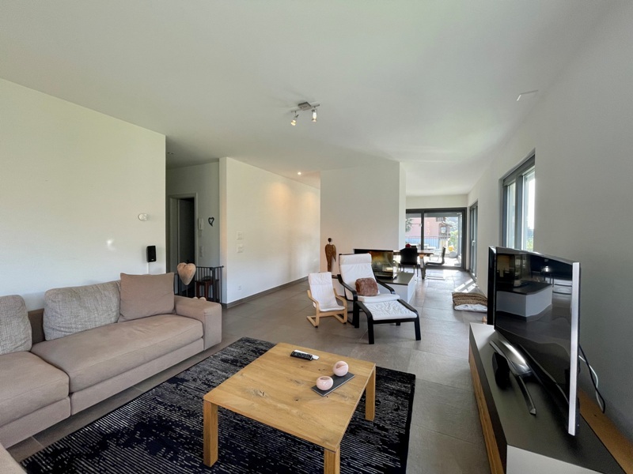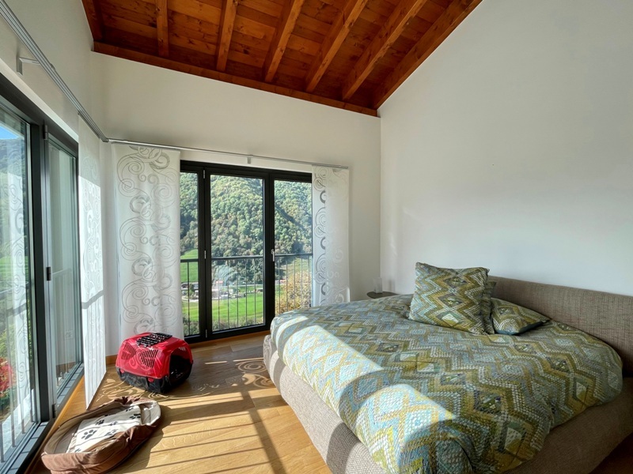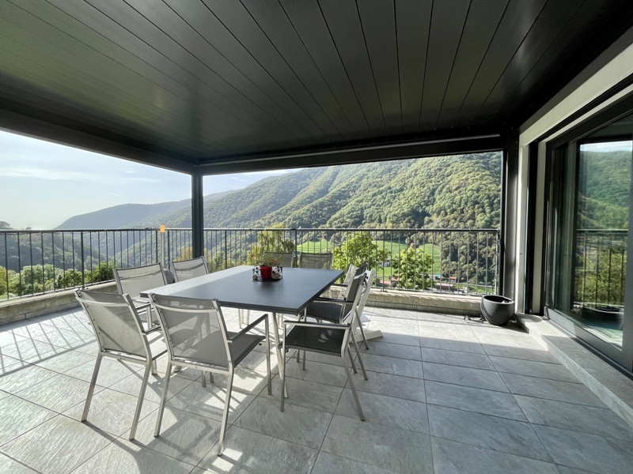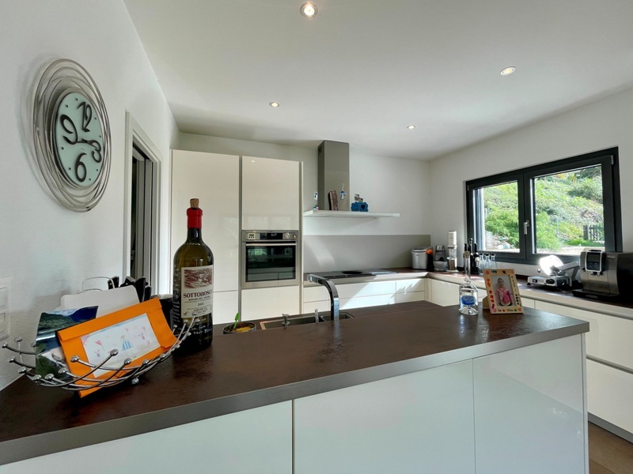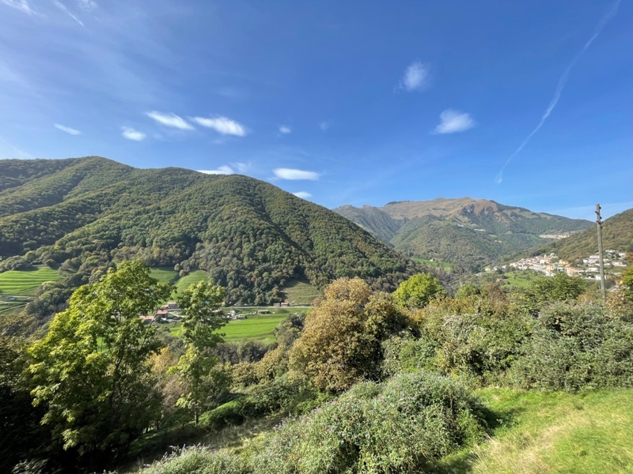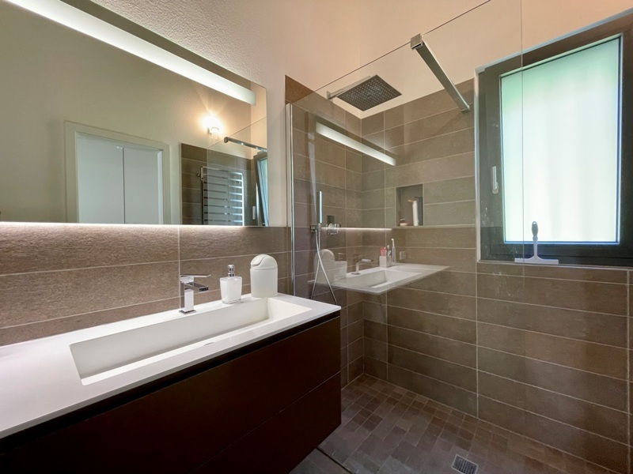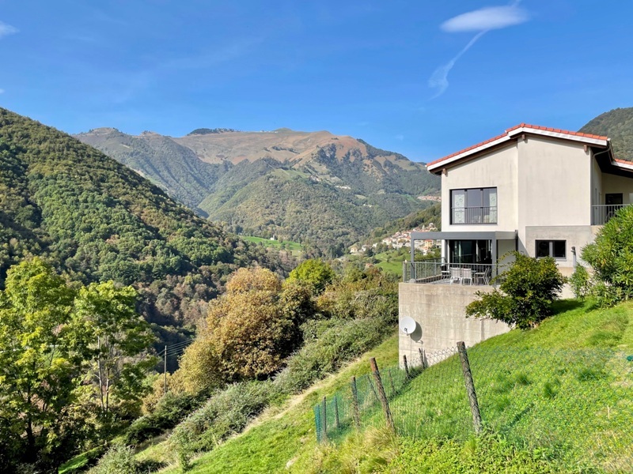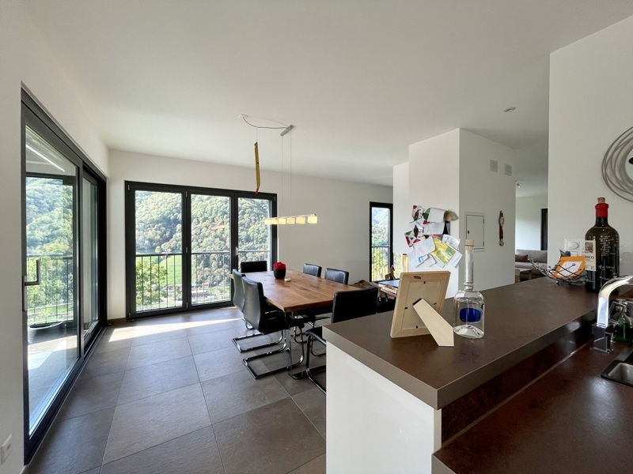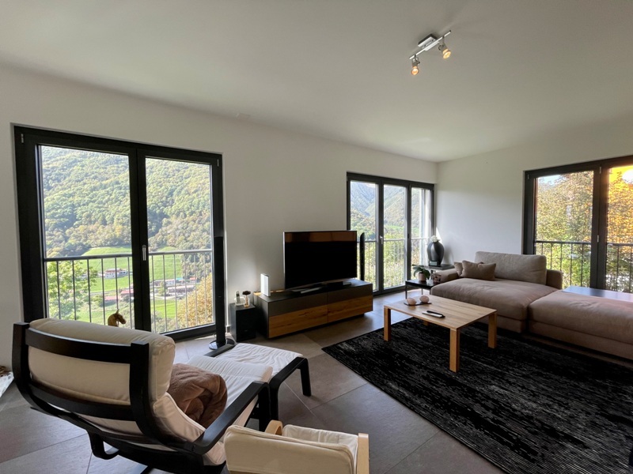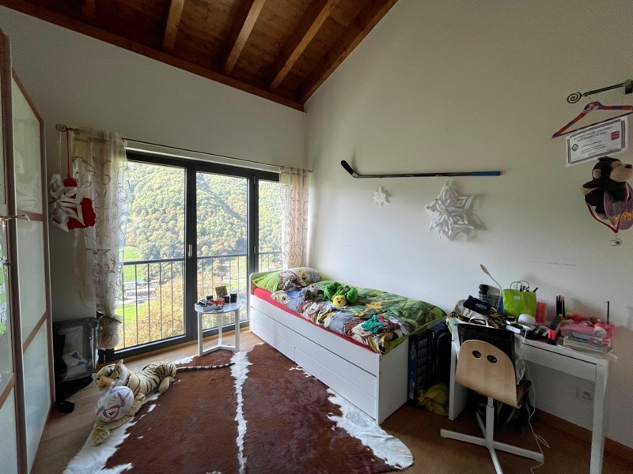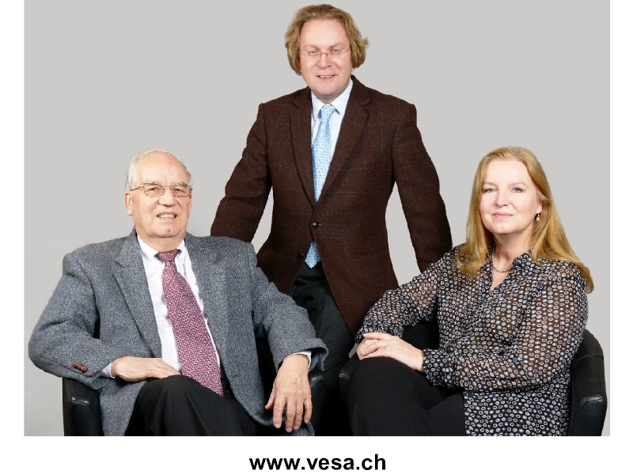Comfortable, elegant and modern home with breathtaking view
Rooms6
Living area~ 204 m²
Object PriceCHF 1,400,000.-
AvailabilityTo agree
Localisation
Via 1, 6850 MendrisioCharacteristics
Reference
VM11259Y
Availability
To agree
Second home
Authorized
Bathrooms
2
Year of construction
2012
Rooms
6
Bedrooms
4
Number of terraces
1
Condition of the property
Very good
Ground surface
~ 961 m²
Living area
~ 204 m²
Volume
~ 1,163 m³
Terrace surface
~ 48 m²
Number of toilets
1
Number of parkings
Interior
2 | included
Exterior
3 | included
Description
Comfortable modern villa located in a quiet and sunny residential area in Cabbio, with a view of the majestic Monte Generoso. The panoramic location provides excellent sunlight, privacy and breathtaking views of the beautiful surroundings. With traditional design and bright interiors, the villa offers a very welcoming atmosphere. It is situated on the outskirts of the picturesque village of Cabbio on a lightly trafficked street, ideally located to reach Chiasso and Mendrisio in about 15 minutes. Built in 2012, this modern, high-quality house offers a living area of approx. 204 m2. The property also includes an adjacent building plot of approx. 487 m2, increasing the total area to approx. 961 m2. Included in the price there are also approx. 1’250 m2 of agricultural land underneath the property. The solid structure features insulation, large aluminum windows, high ceilings in the bedrooms, a heat pump, and underfloor heating for comfort and energy efficiency. It comprises a beautiful living room with a fireplace and dining area, a well-equipped kitchen with a practical pantry, a spacious terrace of approx. 48 m2 with an adjustable roof, a master bedroom with a walk-in wardrobe and an en-suite bathroom with a shower, 3 more bedrooms, a bathroom with a bathtub and shower, a study, guest WC, a large storage cellar, a spacious laundry room, and the technical room. The garden is easy to maintain and accessible. Additionally, it has a garden shed, an outdoor fireplace, a garage for 2 cars and some outdoor parking spaces.
