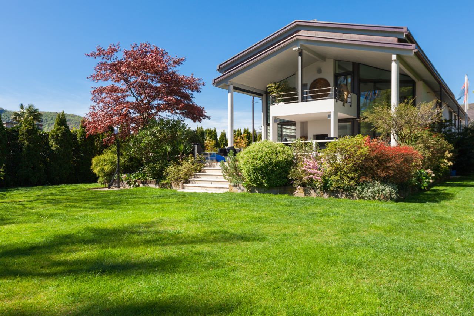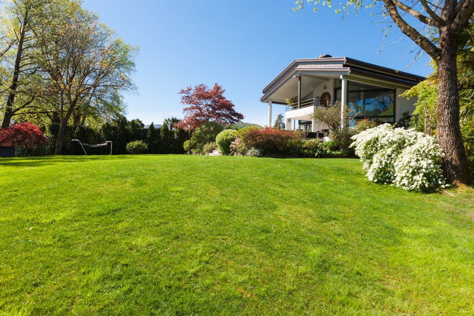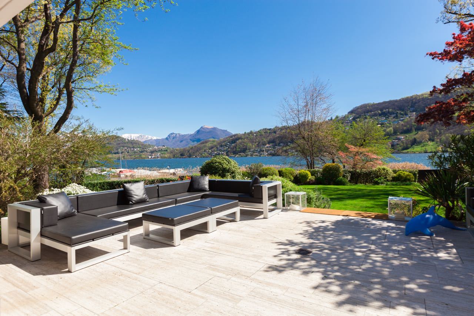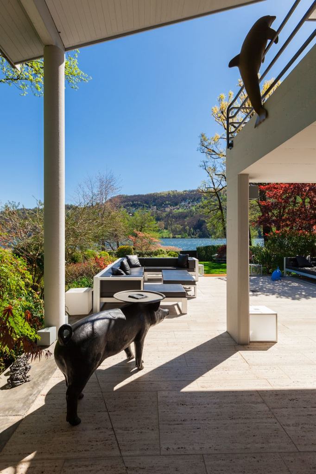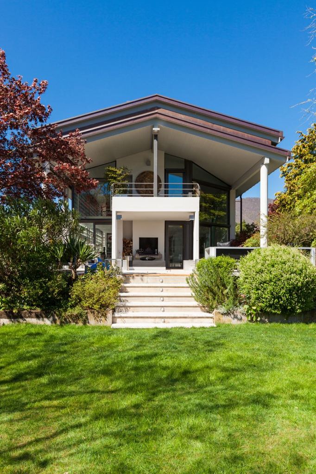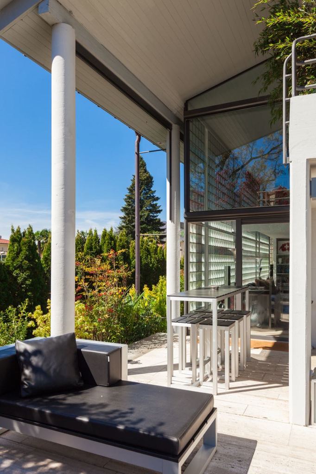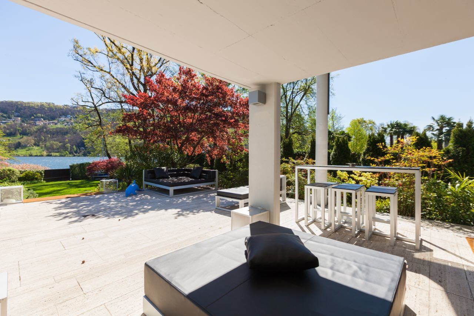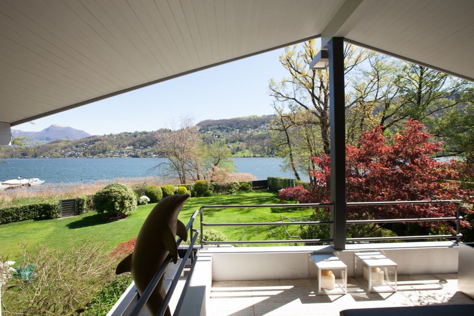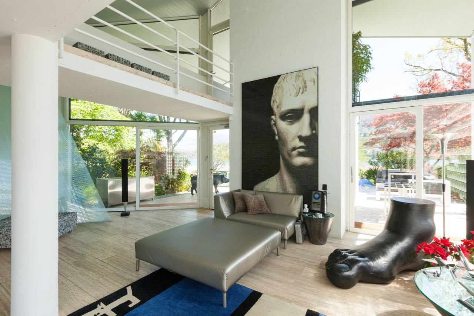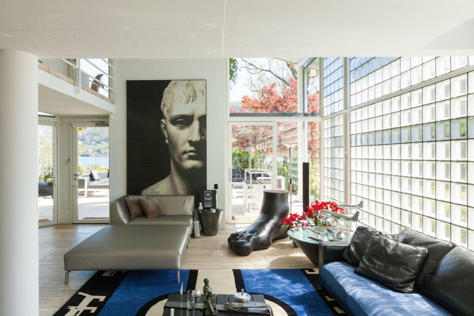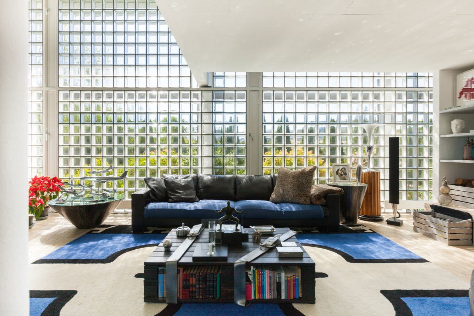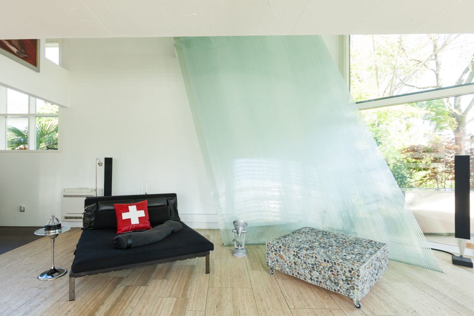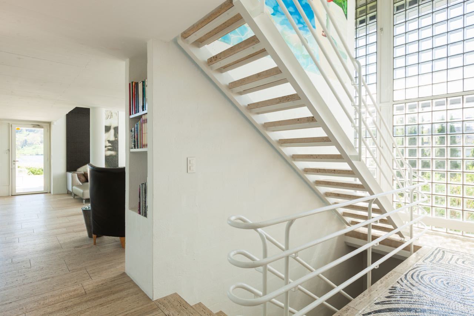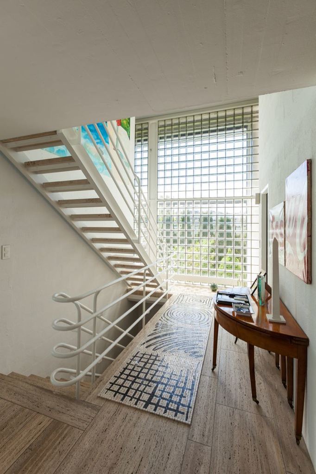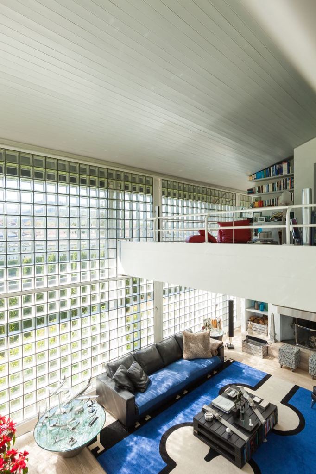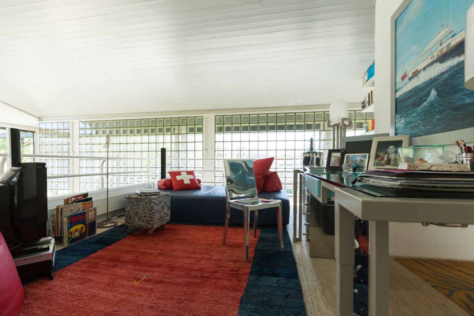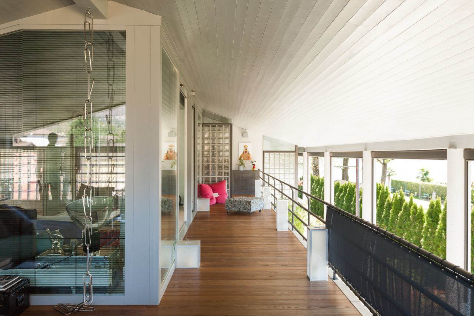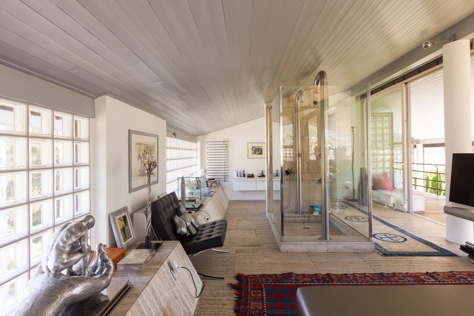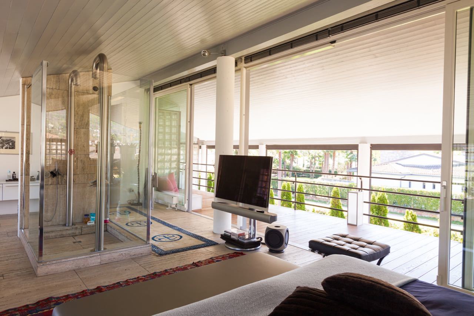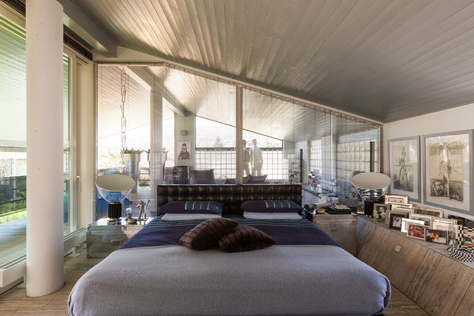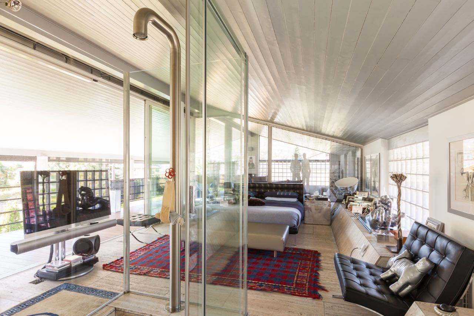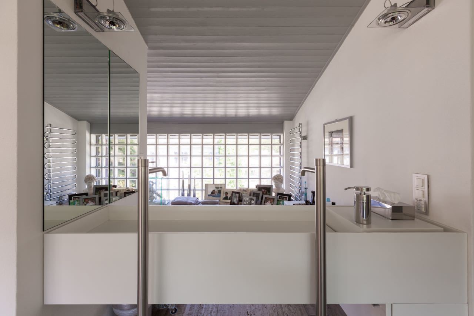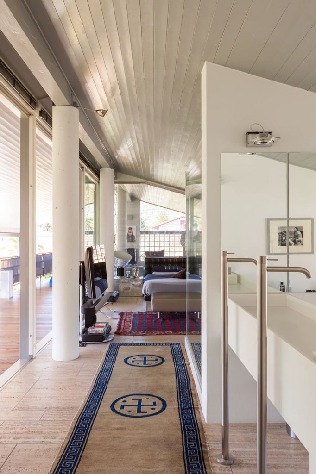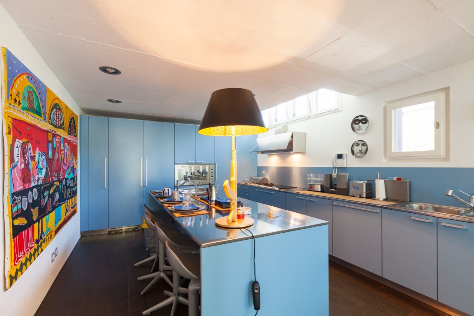Villa Schnebli - Luxury Lakefront Villa with Guest House and Pool
Rooms10
Living area700 m²
Object PriceCHF 14,400,000.-
AvailabilityTo agree
Localisation
Via Lago 1/3, 6983 MagliasoCharacteristics
Reference
6655
Availability
To agree
Sale to persons abroad authorized
No
Bathrooms
8
Year of construction
1977
Latest renovations
2010
Rooms
10
Bedrooms
5
Heating type
Fuel oil
Heating installations
Radiator, Floor
Ground surface
2,613 m²
Living area
700 m²
Terrace surface
100 m²
Number of parkings
Interior
3
Total
5
Description
In Magliaso, in a quiet and verdant residential area directly overlooking the shores of Lake Lugano, we offer for sale an exclusive property consisting of a main villa of approx. 500 sqm, a detached annex of approx. 200 sqm and a large plot of 2,630 sqm.
The main residence, designed in 1977 by renowned Swiss architect Dolf Schnebli - a leading figure in the Modern Movement - was commissioned by Lieutenant Eugenio Wolk, commander of a special unit during World War II. Wolk wanted a dwelling inspired by the form and essence of a boat, an expression of his passion for water. The result was a unique piece of architecture: a long, narrow floor plan reminiscent of a ship moored on the shore, open, flowing rooms, natural light filtered through large windows and glass-cement inserts, distinctive nautical elements such as tubular handrails on the stairs, similar to those on ships, and wooden terraces reminiscent of command decks.
In 2010 the villa underwent a careful renovation: the basement (150 sq m) was transformed into an elegant wellness area with SPA; the attic became a master suite with private bathroom and walk-in closet.
The main villa is on three levels:
- Basement: refined SPA area with Jacuzzi, steam bath, sauna and bath, service area with laundry, ironing room, wine cellar and garage.
- Ground floor: generous entrance hall, large open plan living room with fireplace overlooking the 90 sqm terrace and garden, dining area, kitchen, guest bathroom, 2 master suites with bathrooms and walk-in closet, study and storage room.
- Second floor: large master suite overlooking the porch, bathroom, walk-in closet and study area overlooking the living room and dining room, panoramic terrace with stunning lake views.
The annex offers spacious and versatile spaces:
- Ground floor: atrium, living room with access to veranda and garden, dining area, kitchen, WC, laundry, wine cellar, heating room and garage.
- Second floor: 2 bedrooms, a bedroom/study and 2 bathrooms.
- Basement: large hobby room, indoor pool, bathroom, cellar/laundry and technical rooms.
A private and exclusive oasis, surrounded by nature and overlooking one of the most striking landscapes of Ticino, ideal for those seeking privacy, comfort and architecture with character
The main residence, designed in 1977 by renowned Swiss architect Dolf Schnebli - a leading figure in the Modern Movement - was commissioned by Lieutenant Eugenio Wolk, commander of a special unit during World War II. Wolk wanted a dwelling inspired by the form and essence of a boat, an expression of his passion for water. The result was a unique piece of architecture: a long, narrow floor plan reminiscent of a ship moored on the shore, open, flowing rooms, natural light filtered through large windows and glass-cement inserts, distinctive nautical elements such as tubular handrails on the stairs, similar to those on ships, and wooden terraces reminiscent of command decks.
In 2010 the villa underwent a careful renovation: the basement (150 sq m) was transformed into an elegant wellness area with SPA; the attic became a master suite with private bathroom and walk-in closet.
The main villa is on three levels:
- Basement: refined SPA area with Jacuzzi, steam bath, sauna and bath, service area with laundry, ironing room, wine cellar and garage.
- Ground floor: generous entrance hall, large open plan living room with fireplace overlooking the 90 sqm terrace and garden, dining area, kitchen, guest bathroom, 2 master suites with bathrooms and walk-in closet, study and storage room.
- Second floor: large master suite overlooking the porch, bathroom, walk-in closet and study area overlooking the living room and dining room, panoramic terrace with stunning lake views.
The annex offers spacious and versatile spaces:
- Ground floor: atrium, living room with access to veranda and garden, dining area, kitchen, WC, laundry, wine cellar, heating room and garage.
- Second floor: 2 bedrooms, a bedroom/study and 2 bathrooms.
- Basement: large hobby room, indoor pool, bathroom, cellar/laundry and technical rooms.
A private and exclusive oasis, surrounded by nature and overlooking one of the most striking landscapes of Ticino, ideal for those seeking privacy, comfort and architecture with character
