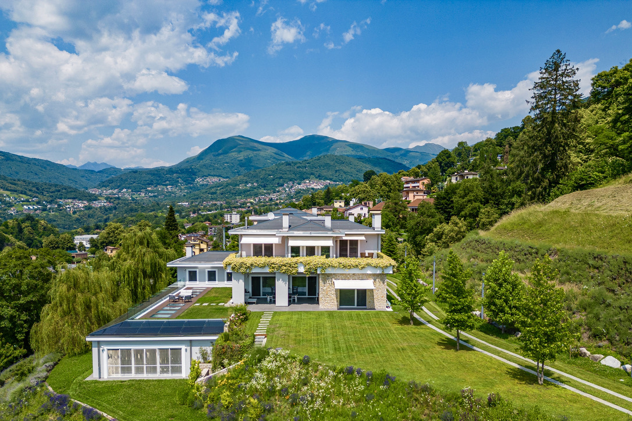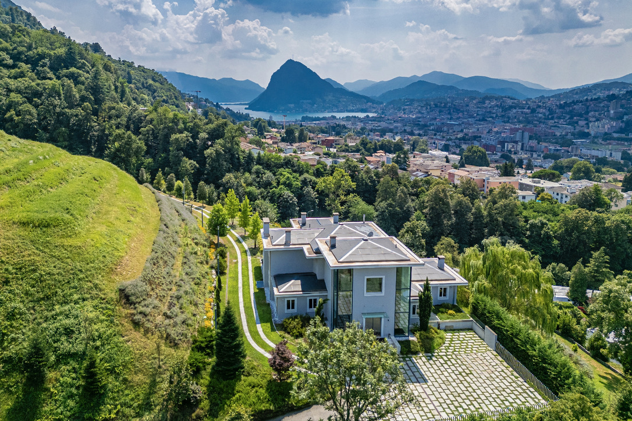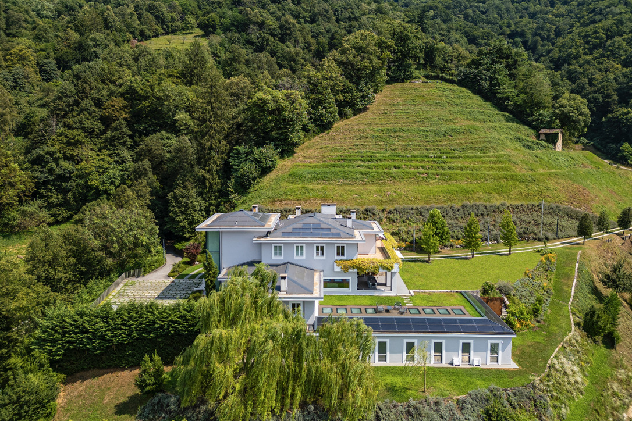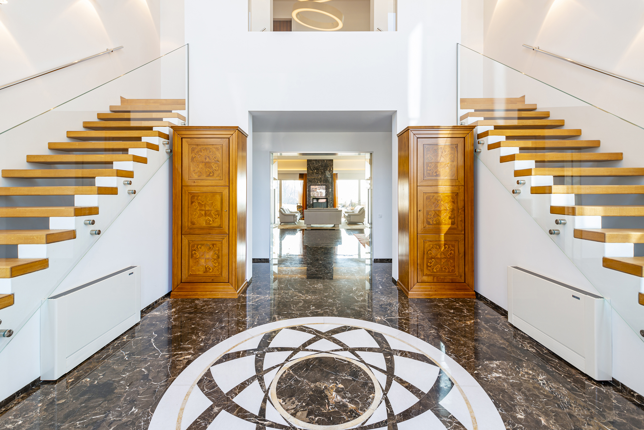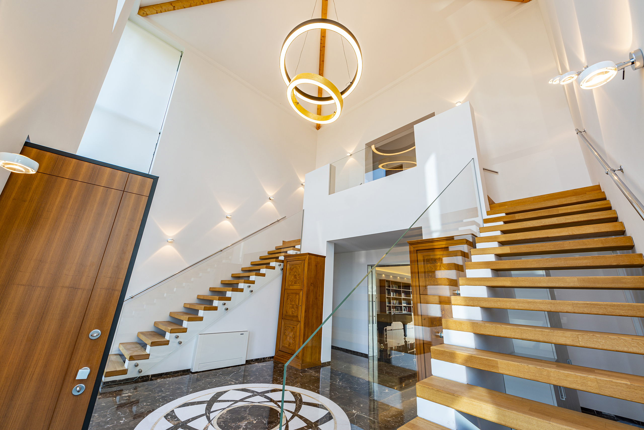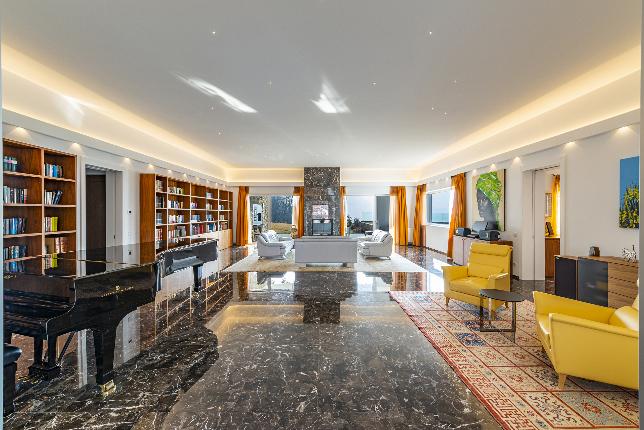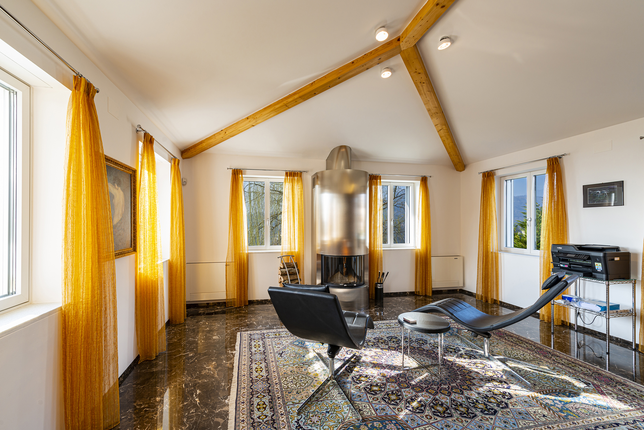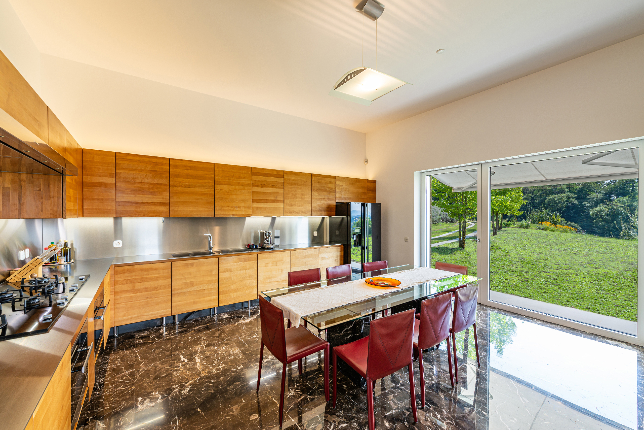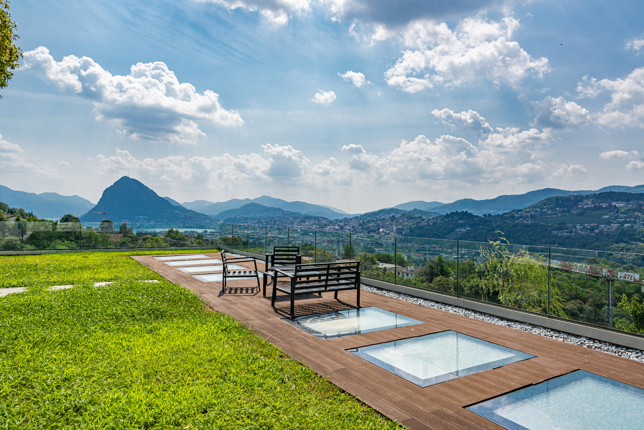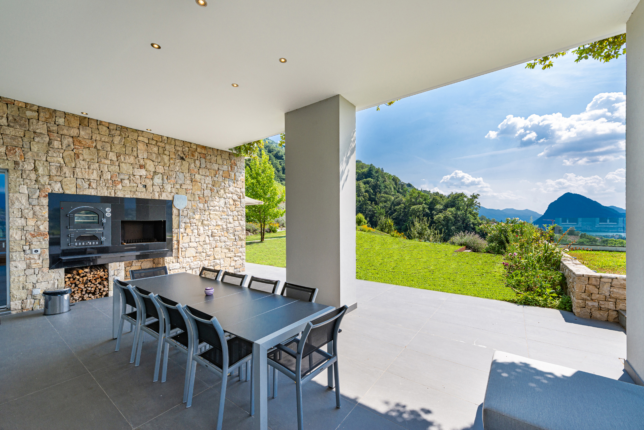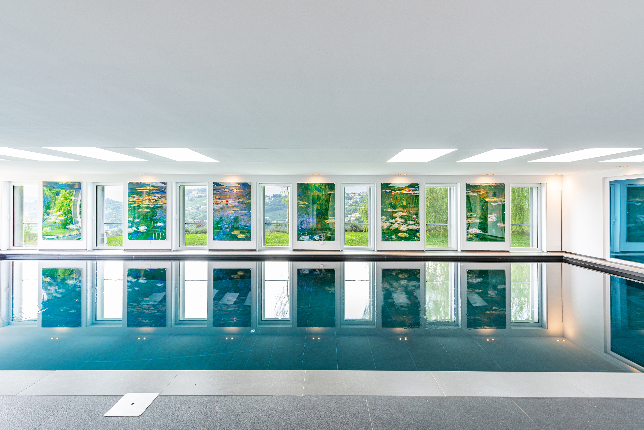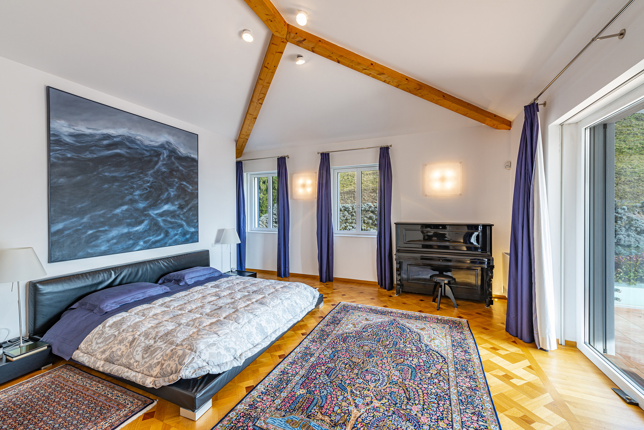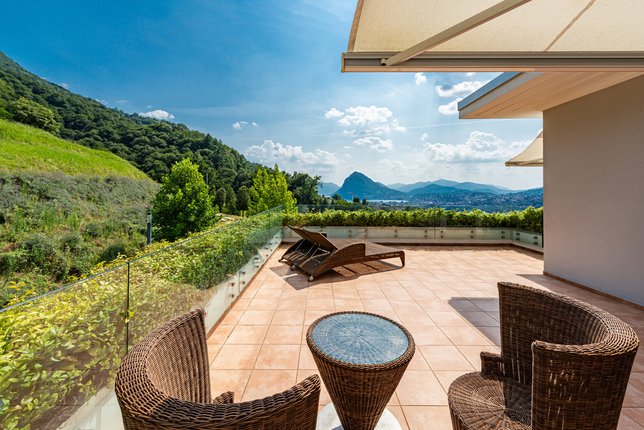EXCLUSIVE PROPERTY WITH LARGE LAND
Rooms10
Living area700 m²
Object PricePrice upon request
AvailabilityTo agree
Localisation
Lugano, 6924 SorengoCharacteristics
Reference
5251350
Availability
To agree
Second home
Non authorized
Bathrooms
5
Year of construction
2018
Rooms
10
Bedrooms
3
Balcony surface
22 m²
Condition of the property
Very good
Standing
Upmarket
Ground surface
62,304 m²
Living area
700 m²
Secondary useful surface
397 m²
Terrace surface
44 m²
Total surface
1,158 m²
Veranda / winter garden surface
66 m²
Description
EXCLUSIVE PROPERTY WITH LARGE LAND
The property is set on a large plot of approximately 62,000 m² in Lugano, in a dominant and secluded position with magnificent open views of the lake and surrounding area. Just 5 km from Lugano, it offers a serene environment immersed in nature with easy access to city conveniences via public transport.
Innovative technologies, including a video surveillance system, home automation, heating and cooling systems, and solar collectors, ensure maximum ease of use and security.
The property boasts spacious, bright living areas with elegant, high-quality finishes. The luxurious combination of marble and solid oak wood creates a meticulously crafted and cozy interior, complemented by fireplaces and expansive spaces that exude refinement.
The villa's interiors are grand, with impressive room heights: the entrance hall reaches 10 m, and the living room and bedrooms have ceilings rising from 3.30 to 4.70 m. Outdoor spaces, including the porch and terraces, are designed for maximum comfort and liveability, with a forecourt ample enough for numerous parking spaces.
A wellness area enhances the property, featuring a large heated 18 m indoor pool, a Turkish bath, a wine cellar, and a cinema room, providing full enjoyment of your home.
The property is set on a large plot of approximately 62,000 m² in Lugano, in a dominant and secluded position with magnificent open views of the lake and surrounding area. Just 5 km from Lugano, it offers a serene environment immersed in nature with easy access to city conveniences via public transport.
Innovative technologies, including a video surveillance system, home automation, heating and cooling systems, and solar collectors, ensure maximum ease of use and security.
The property boasts spacious, bright living areas with elegant, high-quality finishes. The luxurious combination of marble and solid oak wood creates a meticulously crafted and cozy interior, complemented by fireplaces and expansive spaces that exude refinement.
The villa's interiors are grand, with impressive room heights: the entrance hall reaches 10 m, and the living room and bedrooms have ceilings rising from 3.30 to 4.70 m. Outdoor spaces, including the porch and terraces, are designed for maximum comfort and liveability, with a forecourt ample enough for numerous parking spaces.
A wellness area enhances the property, featuring a large heated 18 m indoor pool, a Turkish bath, a wine cellar, and a cinema room, providing full enjoyment of your home.
Distances
Public transports
291 m
5'
5'
1'
Primary school
285 m
8'
8'
2'
Stores
245 m
5'
5'
1'
Restaurants
65 m
3'
3'
1'
