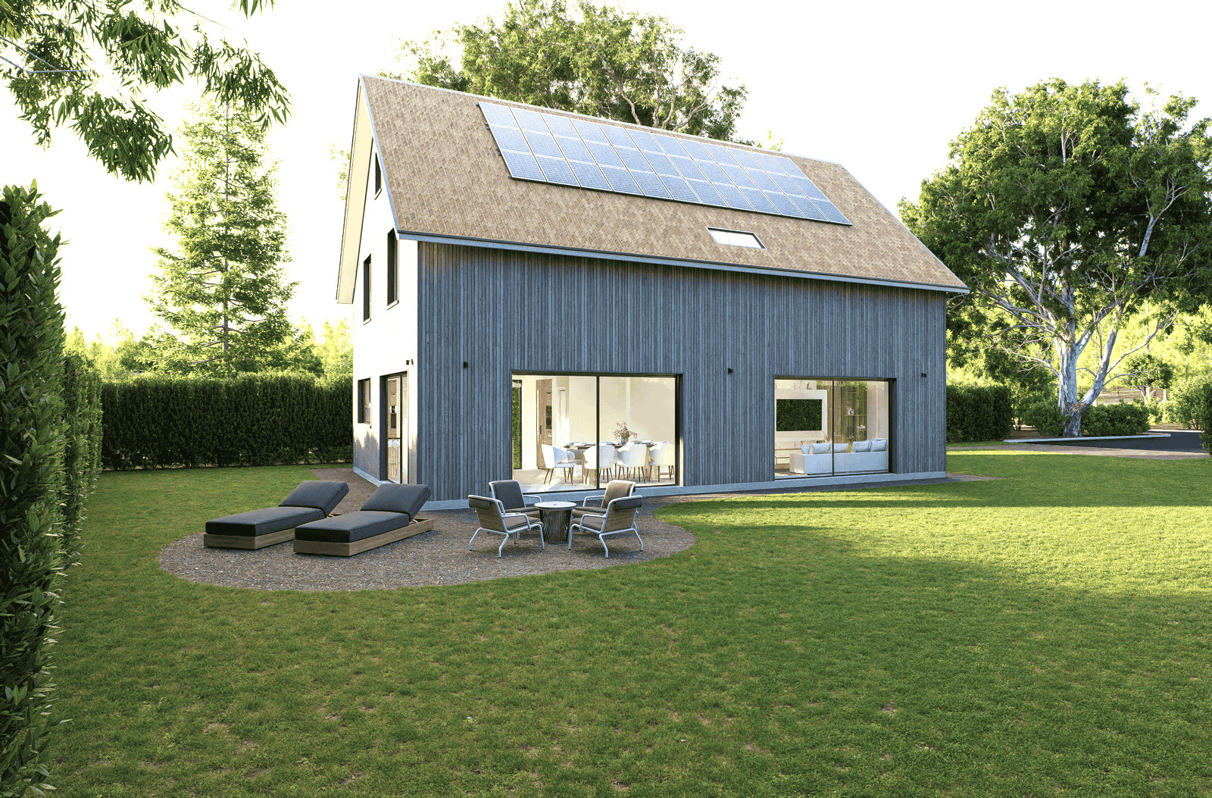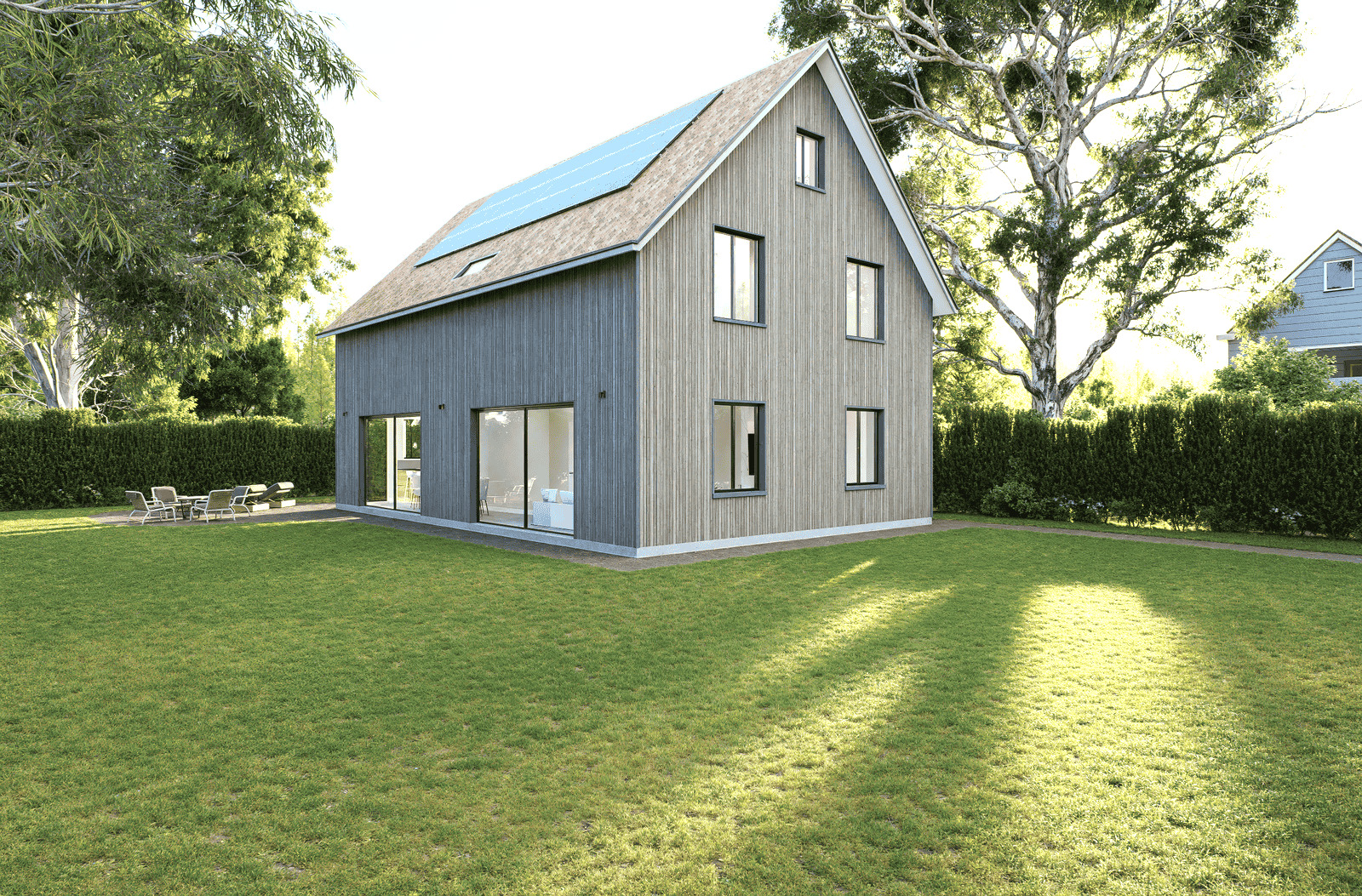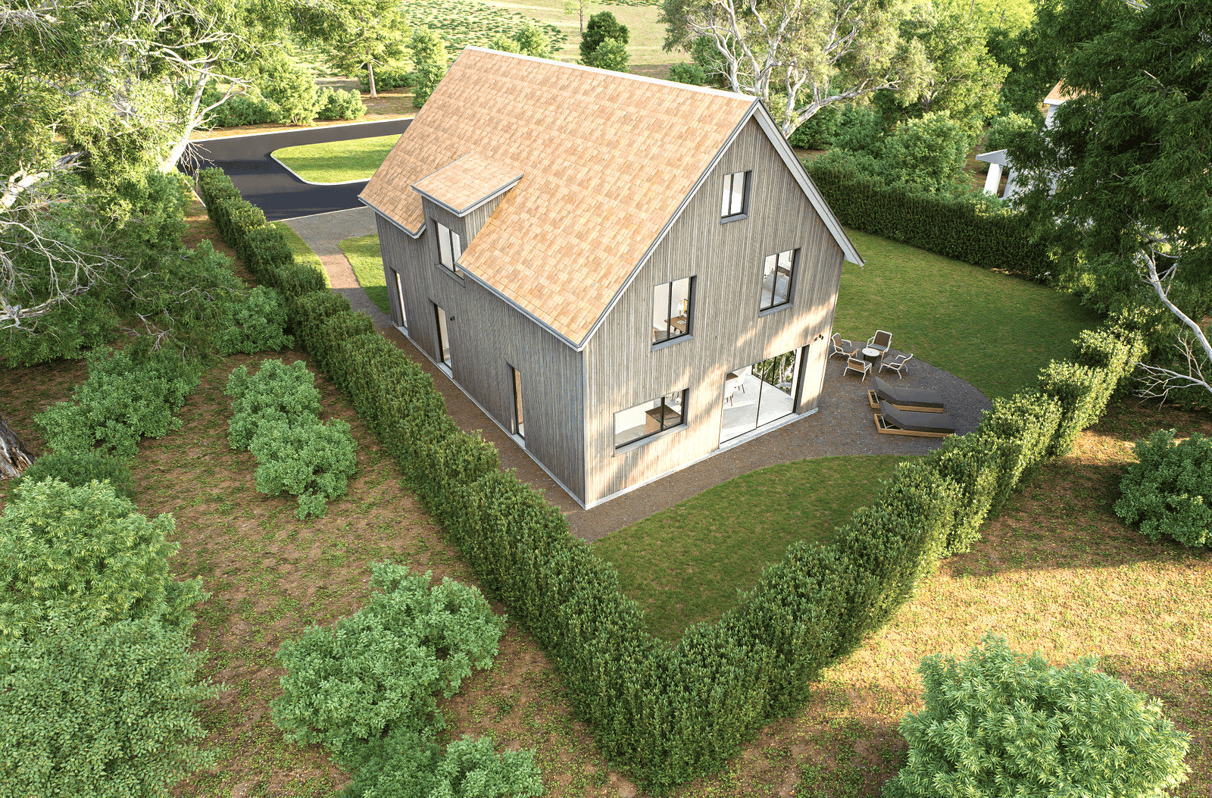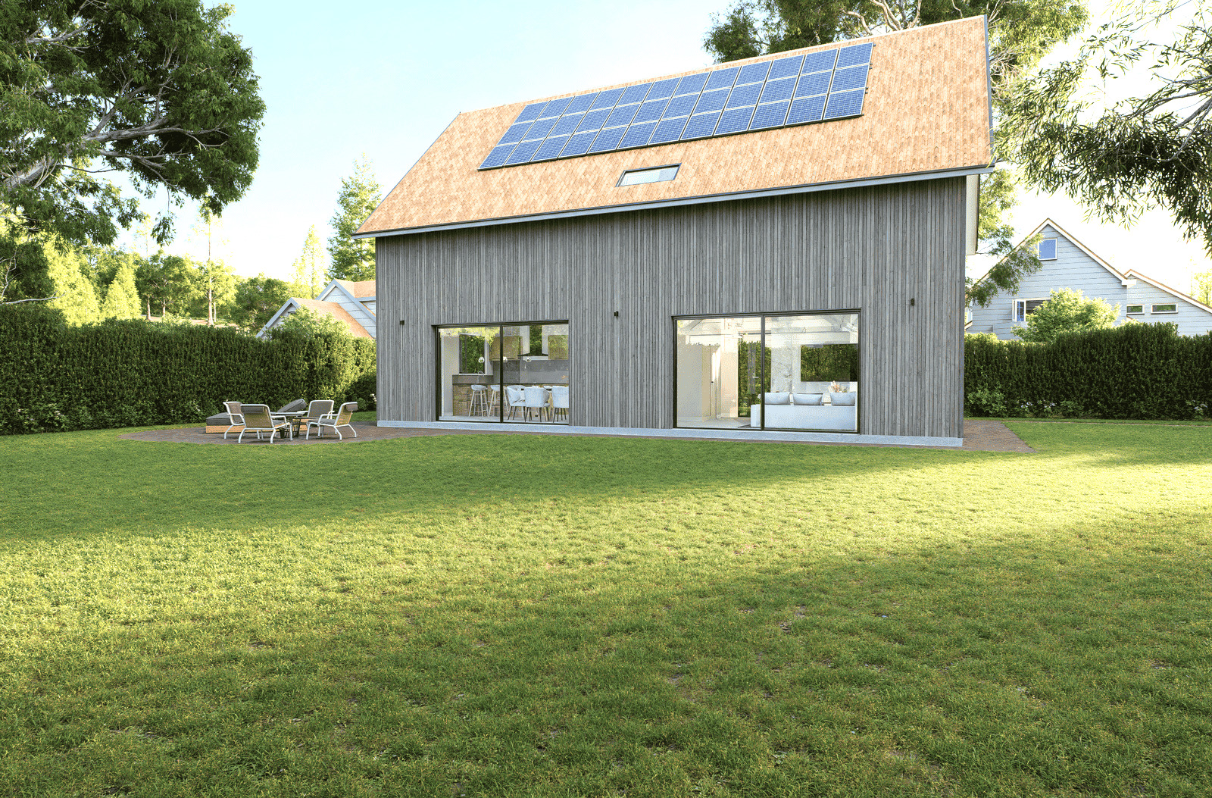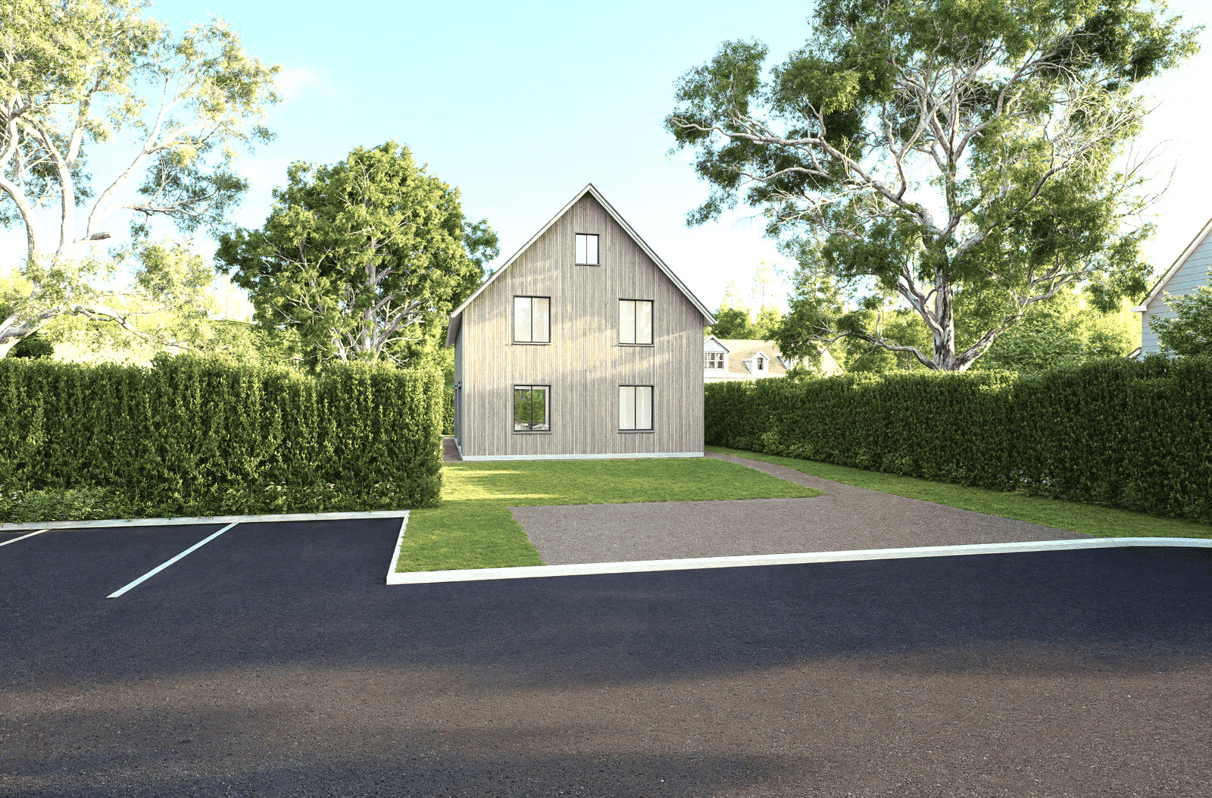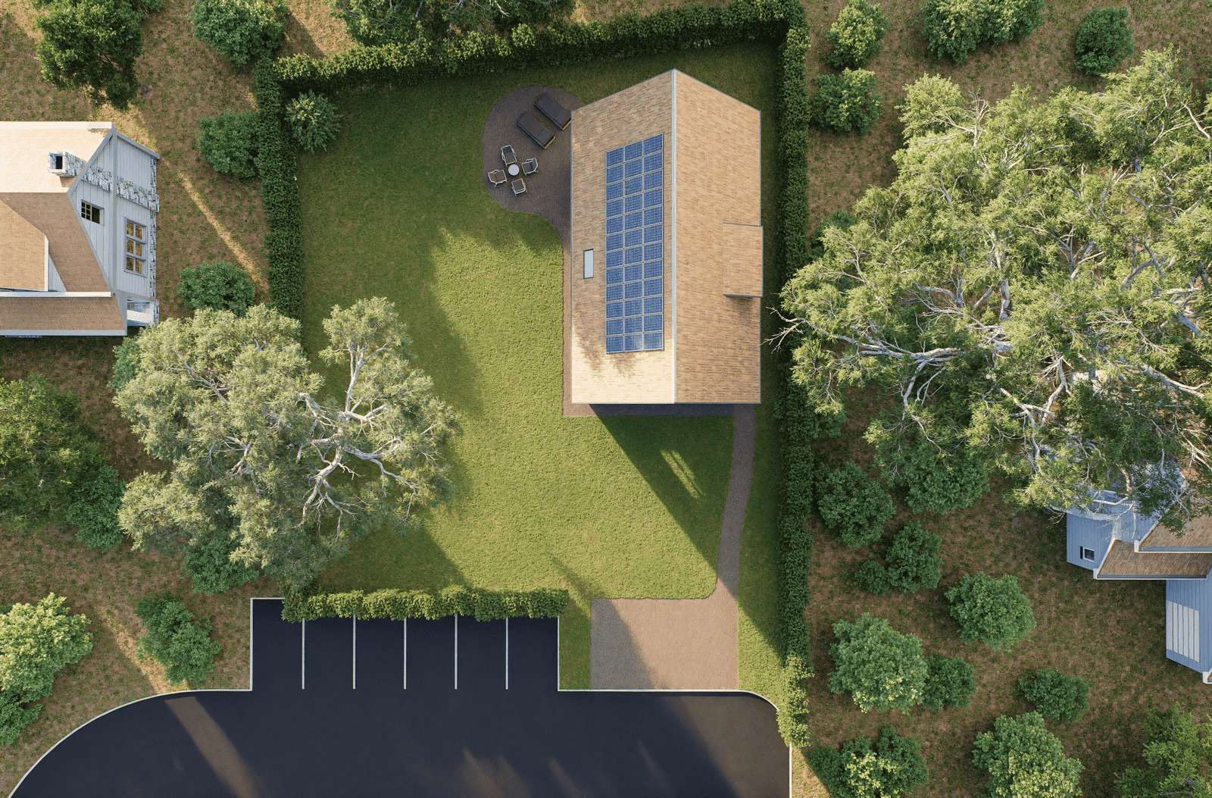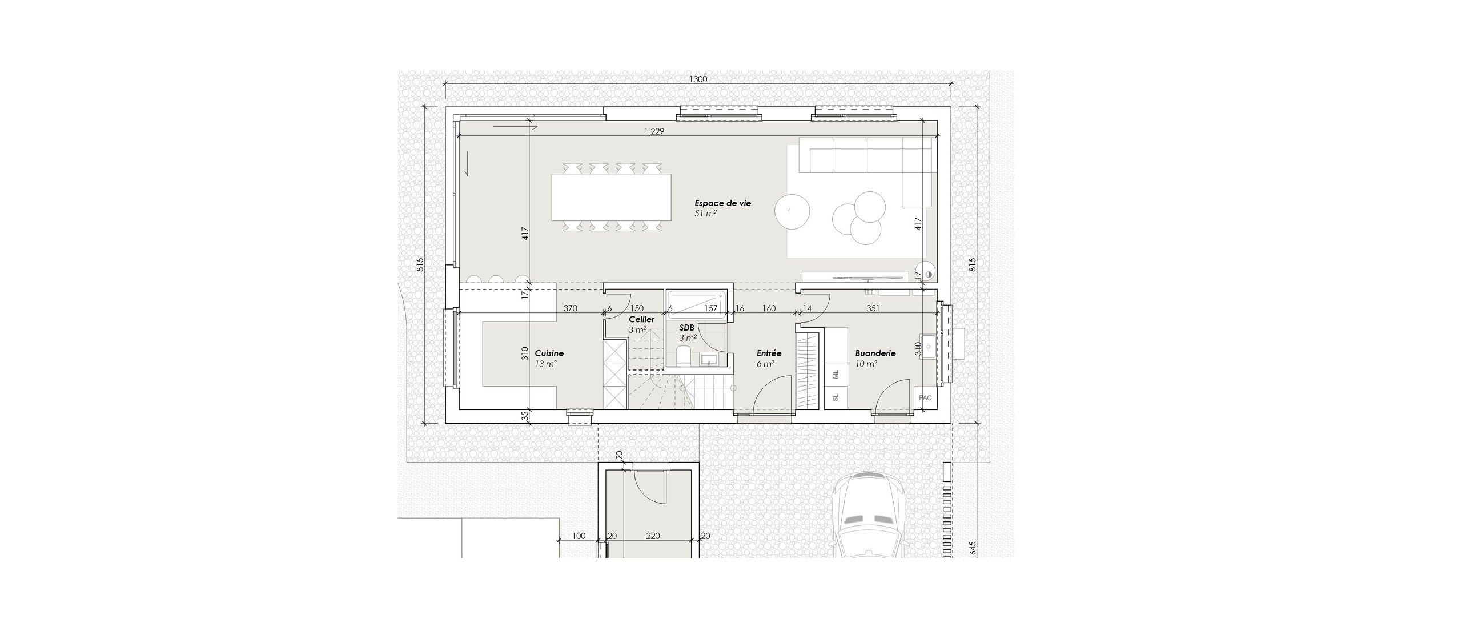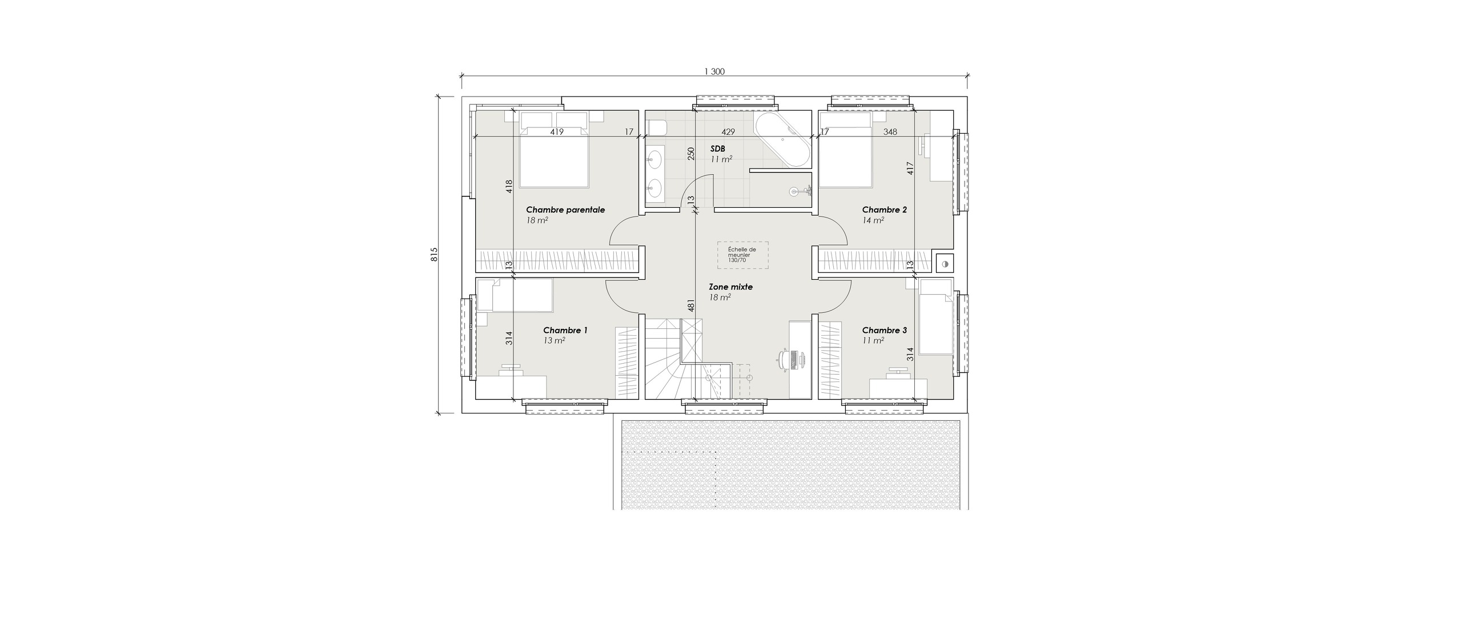Ask for our documentation
Family villa, well-centered and financing adapted to your situation
Rooms5.5
Living area171 m²
Object PriceCHF 895,000.-
AvailabilityTo agree
Localisation
milieu du village 37, 2932 CoeuveCharacteristics
Reference
PV-140724
Availability
To agree
Second home
Non authorized
Sale to persons abroad authorized
Yes
Bathrooms
2
Year of construction
2024
Rooms
5.5
Bedrooms
4
Total number of floors
2
Flat
1
Number of terraces
1
Altitude
432 m
Draining of waste water
Separative
Condition of the property
New
Standing
Standard
Garret surface
32 m²
Ground surface
691 m²
Living area
171 m²
Gross living area
171 m²
Volume
850 m³
Total surface
691 m²
Number of toilets
2
Parking places
Yes, obligatory
Number of parkings
Interior
2
Description
This timber-frame house will be completed in mid-2025 on a 691 m2 plot. It is located in the center of the village and faces due south. The building envelope has been calculated to achieve the best quality-price-energy consumption equation and the P energy label. The electrical part has been designed to avoid negative health effects as much as possible.
With a living area of 171 m2, this villa is laid out over two floors. The 64 m2 living room and kitchen open onto a large south-east-facing terrace. An entrance hall with storage space, a vast laundry room, a bathroom and a storeroom complete this floor. The 1st floor features a large entrance hall or mixed zone, 4 bedrooms and a bathroom with shower, bath, 2 basins and WC.
A covered area for two cars and a wood shed complete the property.
If you're interested, ask for our brochure. All you have to do is choose the decor for your new home. All the time-consuming formalities are already taken care of, and you also have a contact person
who can find the right financing for you
Conveniences
Neighbourhood
- Village
- Green
- Shops/Stores
- Restaurant(s)
- Bus stop
- Child-friendly
- Playground
- Nursery
- Preschool
- Primary school
- Hiking trails
- Bike trail
Outside conveniences
- Terrace/s
- Garden
- Greenery
- Storeroom
- Covered parking space(s)
- Built on even grounds
Inside conveniences
- Visitor parking space(s)
- Open kitchen
- Pantry
- Storeroom
- Built-in closet
- Water softener
- Triple glazing
- Skylights
- Bright/sunny
- With front and rear view
- Natural light
Equipment
- Fitted kitchen
- Furnished kitchen
- Cooker/stove
- Induction cooker
- Oven
- Steamer
- Fridge
- Freezer
- Dishwasher
- Connections for washing tower
- Shower
- Bath
- Phone
- Cable/TV
- WiFi
- Photovoltaic panels
- Internet connection
- Optic fiber
- Electric car terminal
- Electric blind
- Outdoor lighting
Floor
- At your discretion
Orientation
- North
- South
- East
- West
Exposure
- Optimal
- Favourable
- Good
- All day
- Morning
- In the evening
View
- Clear
- Rural
- Jura
Style
- Modern
Standard
- Minergie® P
Distances
Station
3.94 km
1h02
15'
6'
Public transports
122 m
2'
2'
-
Freeway
6 km
-
-
-
Nursery school
135 m
2'
2'
1'
Primary school
135 m
1h02
54'
6'
Secondary school
4.11 km
1h09
19'
7'
Secondary II school
4.75 km
1h12
23'
7'
Stores
4.39 km
1h04
17'
6'
Post office
153 m
2'
2'
-
Bank
3.98 km
1h04
14'
6'
Hospital
4.88 km
1h33
25'
11'
Restaurants
251 m
3'
3'
-
Park / Green space
50 m
-
-
-
