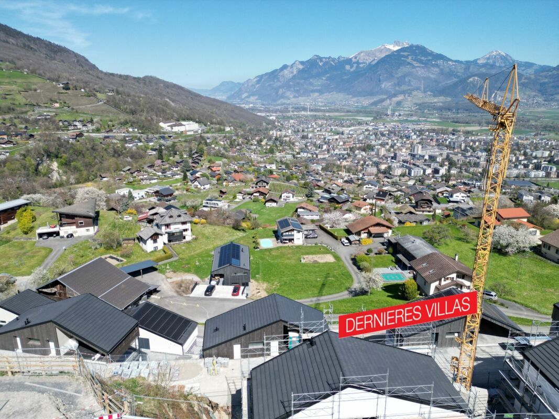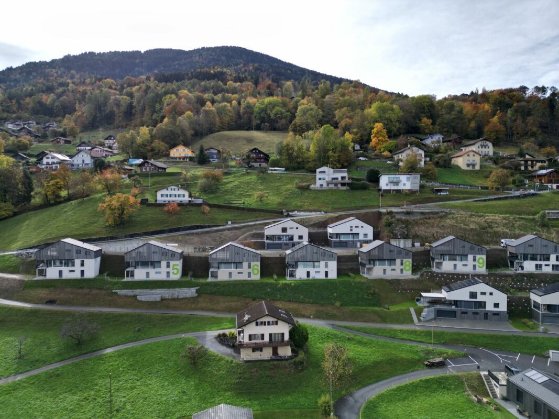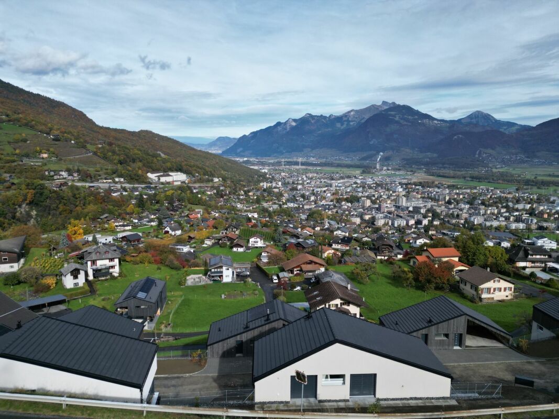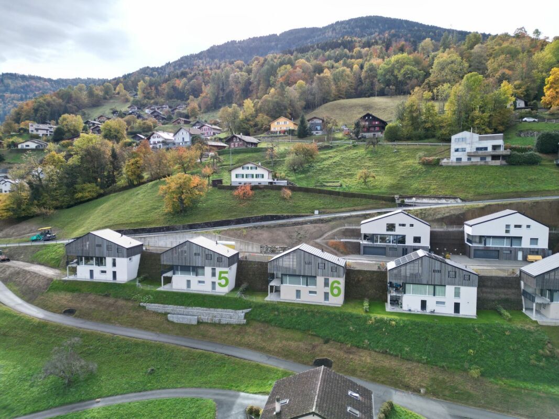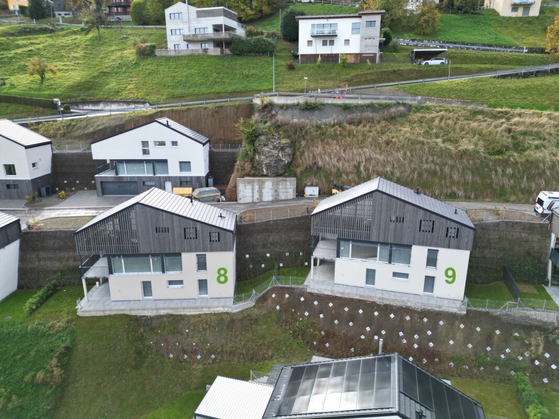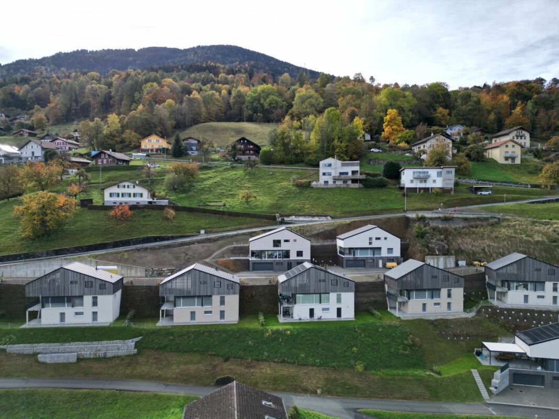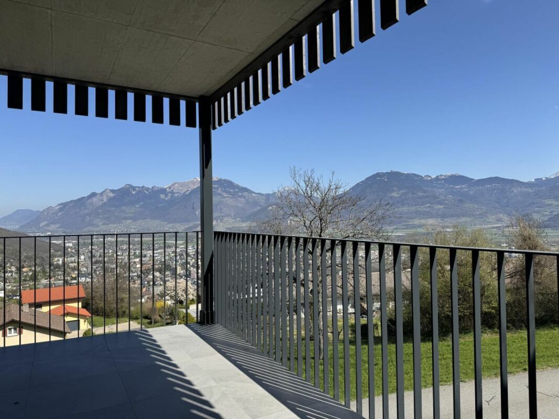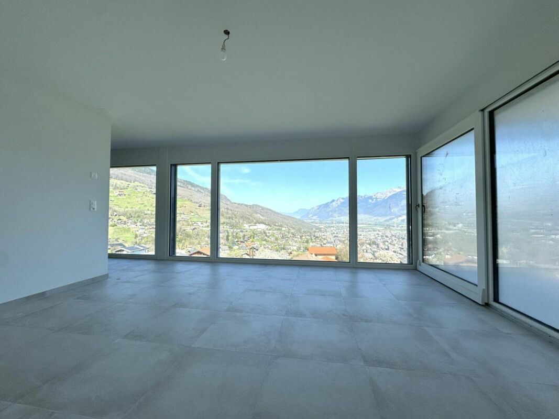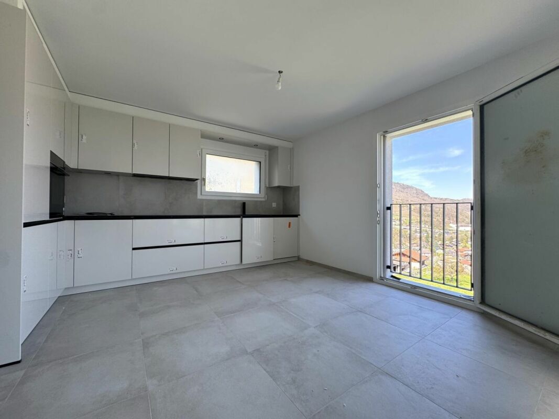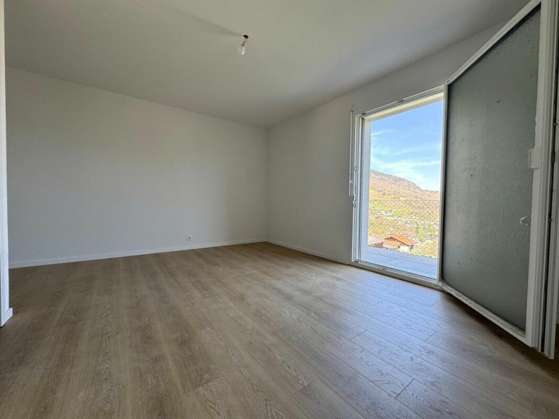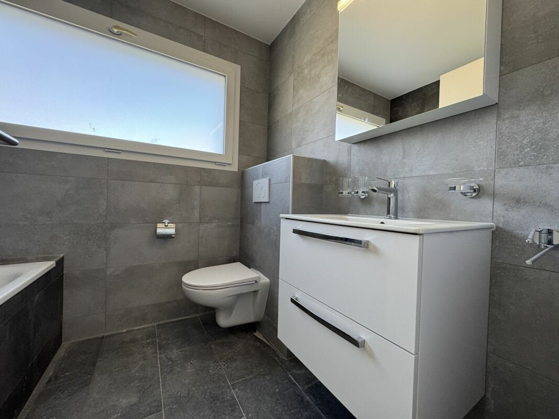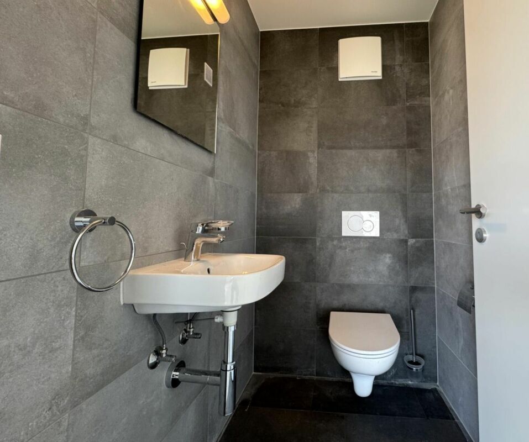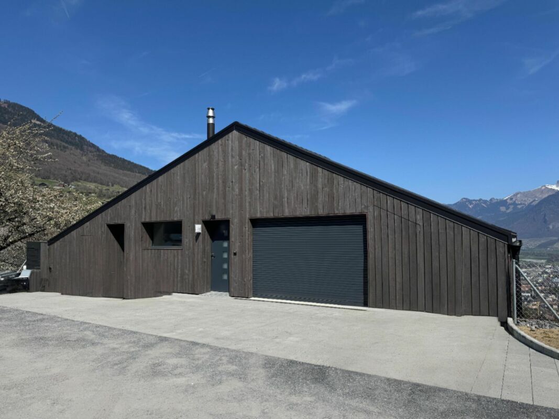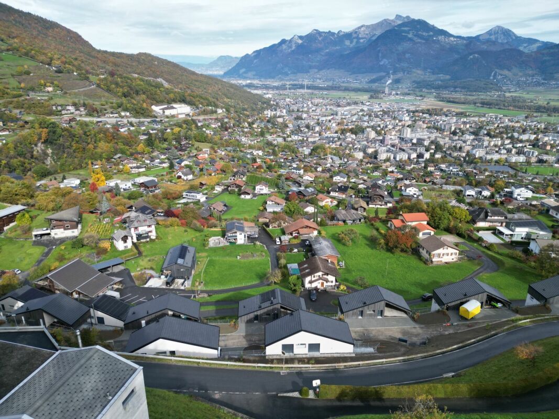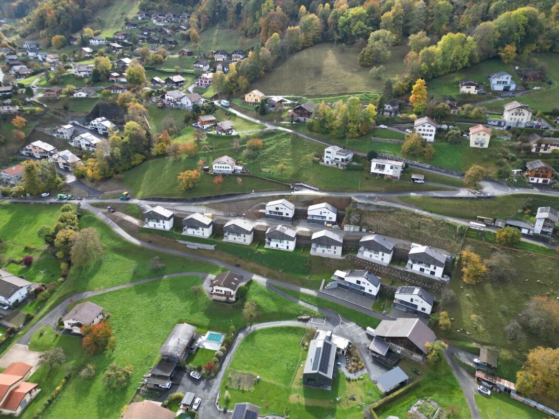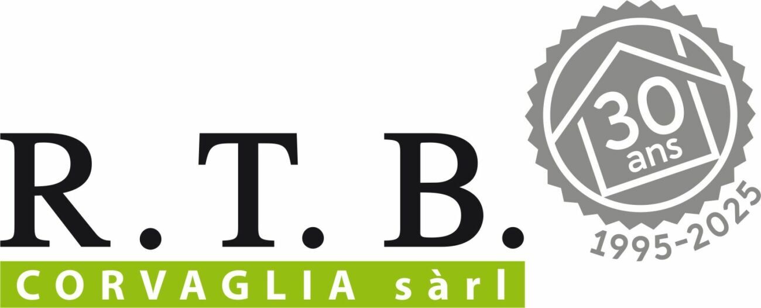Detached house 4.5 rooms in Choëx
Localisation
Rte de Champ-Rarin, 1871 ChoëxCharacteristics
Description
At a place called "Champ-Rarin" in the charming village of Choëx in Valais, 11 individual villas will share a sunny plot of over 6,800 m². The plots are from 334 to 770 m² and can accommodate 2 types of housing:
- 7 villas A with 4.5 rooms and ~173 m² of gross living area, i.e. ~613 m³ and 216.40 m² of useful space
- 4 villas B with 5.5 rooms and ~182 m² of gross living area, i.e. ~778 m³ and 236.20 m² useful
Villa A is accessible from a private road which leads to the top floor of the residence. Half of the east side is a covered two-car garage. The western half houses the main entrance, the staircase to reach the floors, the laundry room, a technical room and a cellar.
On the intermediate floor, you arrive opposite the bay window which overlooks the Chablais. The L-shaped kitchen and the dining room occupy the west side on the left with two windows, while the living room extends to the east side. To this living space of ~48 m² is added a large covered balcony of ~13.60 m². Nearly half of this floor is glazed, which accentuates the panoramic effect. For practicality, it also benefits from a commissary next to the kitchen and a guest WC.
The ground floor houses the three bedrooms. On the east side, two of them are symmetrical with ~11.50 m². They each have their own exterior access, independent access to reach the terrace nestled under the balcony on the upper floor. A bathroom-bathtub completes them while the master bedroom to the west has its private bathroom-shower. Access to the exterior as well as a dressing area complete this 17.20 m² suite. A small recess is provided under the stairs.
Amenities
- all amenities are accessible 3km away, including the Coop, pharmacy, bakery, bank, etc...
- large Manor/Jumbo shopping center 4km away
- UAPE crèche and Ecole de Choëx 7' away by bus (walking route included)
- La Bâtarde bus stop 4' on foot
- Monthey station 4 km away, or 13 minutes by bus
- A9 motorway 6 km away to reach Sion in 40' and Lausanne in 55'
Outside
- balcony 13.60 m²
- covered carport 32.10 m²
- cellar 9.20 m²
- reduced by 1.80 m²
- terrace/garden ~45 m²
Annexes
- laundry room of 4.80 m² with window
- technical room of 12.20 m²
Remarks
- grassed ground and embankment in meadow
- terrace/balcony: slabs and tiles according to budget
- entrance side: filter blocks
Conveniences
Outside conveniences
- Balcony/ies
- Garage
View
- Mountains
