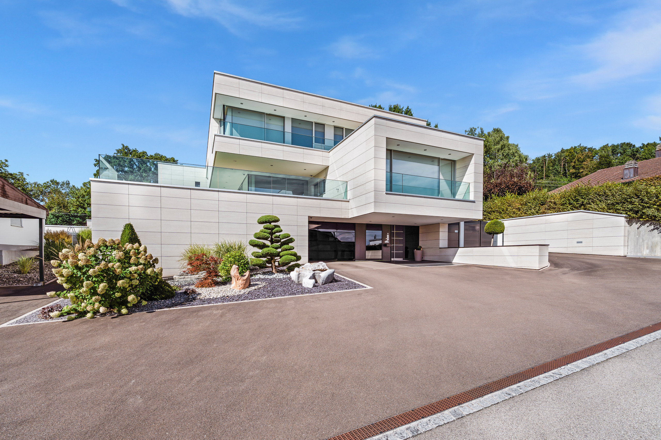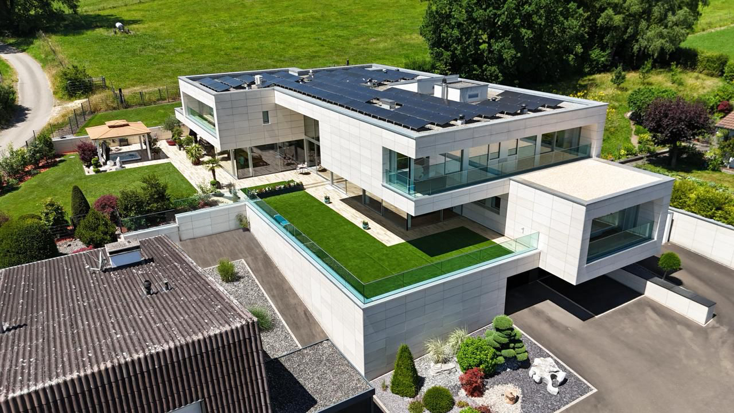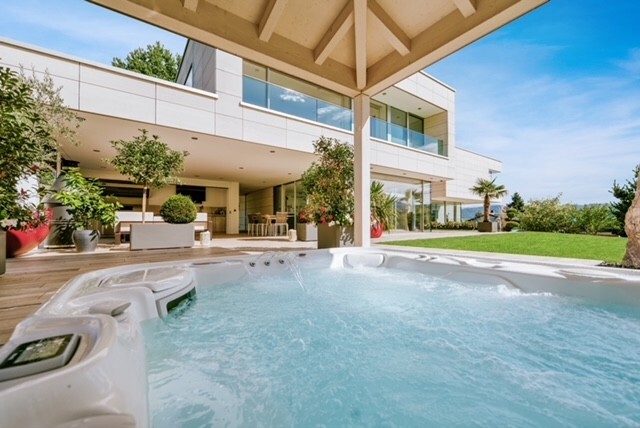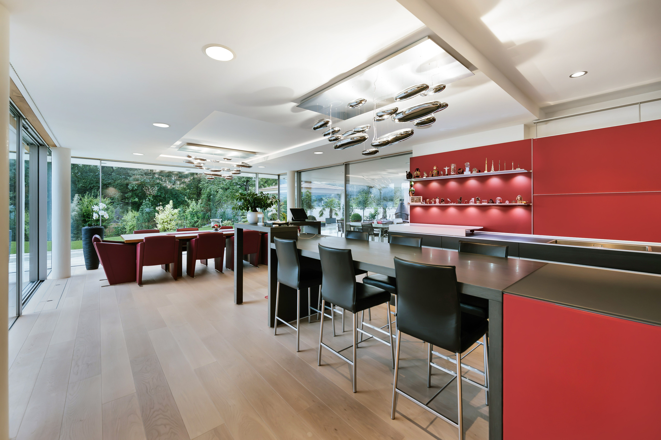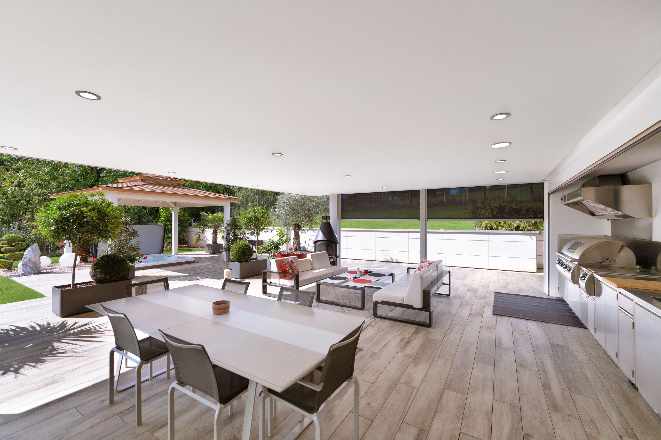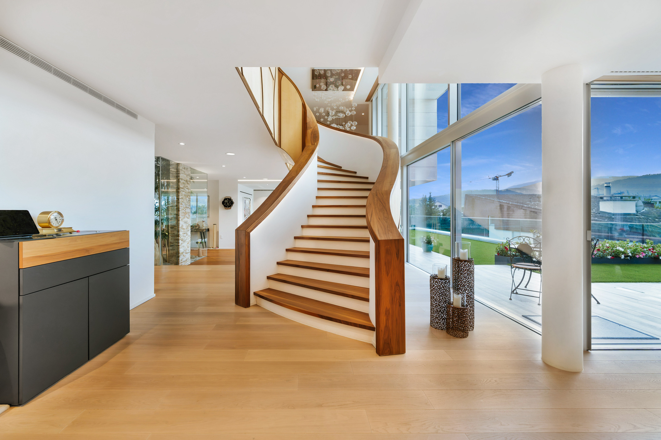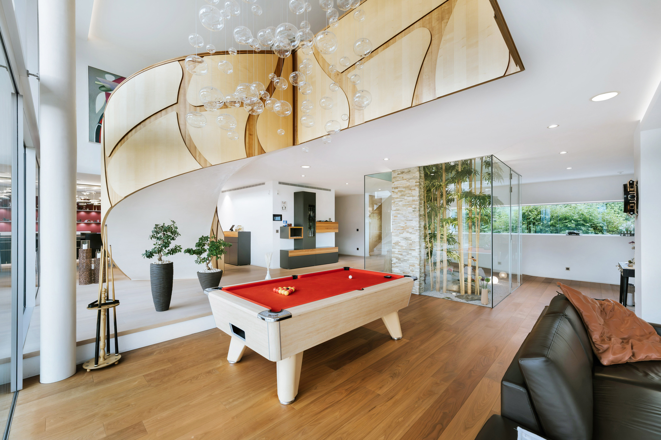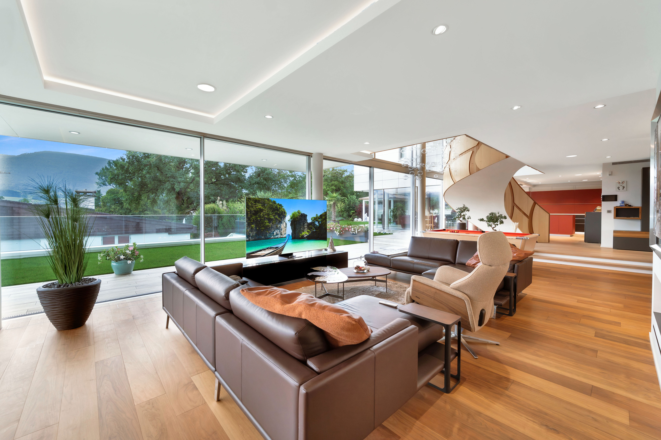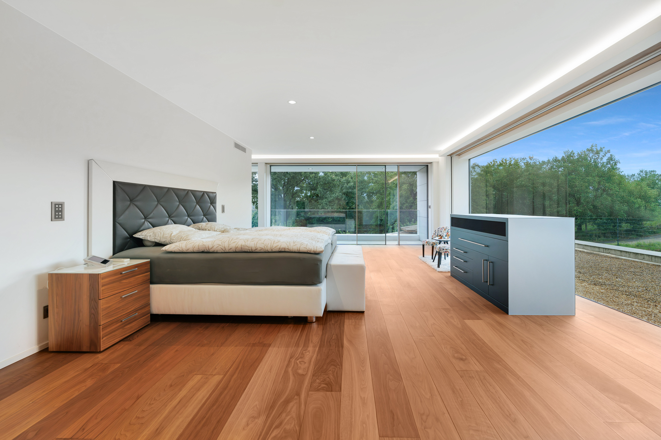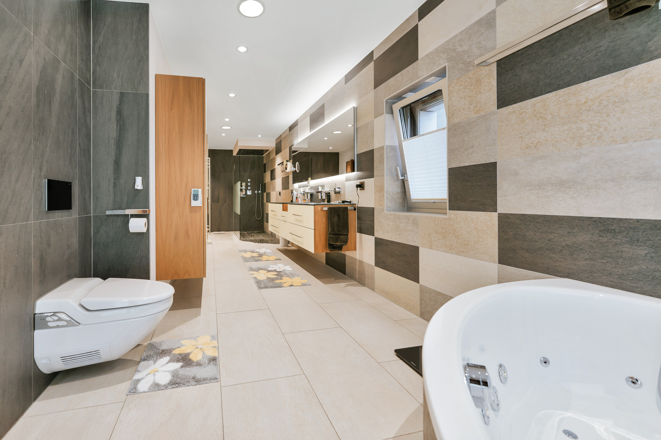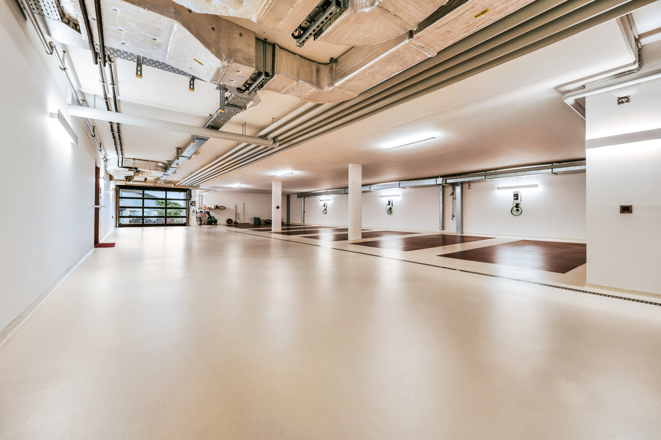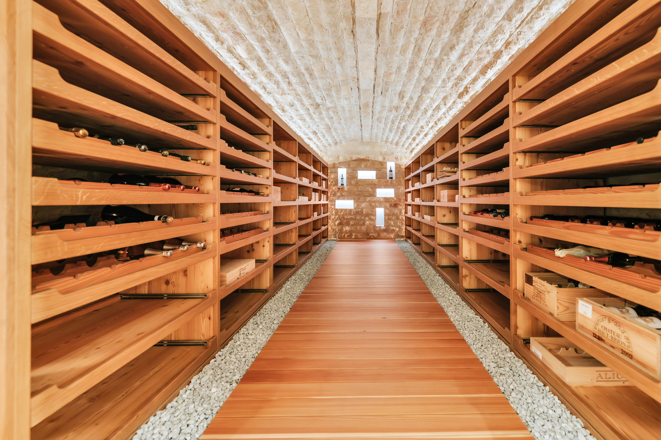Where luxury becomes discretion, and beauty becomes evidence
Localisation
CH, 2852 CourtételleCharacteristics
Number of parkings
Description
Where luxury becomes discretion, and beauty becomes evidence.
In a green setting just minutes from Delémont, this 8-room architect-designed villa, erected in 2015 stands like a manifesto of contemporary luxury.
The fruit of the vision and passion of its owner-creator, every space, every material, every line testifies to a quest for absolute excellence.
This home wasn't built: it was imagined, thought out and shaped like a living work of art.
Outstanding living space
Behind its doors, the villa reveals over 800 m² of living space where every detail exudes perfection.
Vast open spaces follow one another in rare harmony:
the majestic, light-filled living room of over 100 m² dialogues with an exceptional kitchen featuring a central island, where conviviality becomes an art.
Five suites, veritable private refuges, invite rest and serenity.
The master suite, with its spacious dressing room and spa-inspired bathroom, opens onto a suspended terrace, intimate and luminous.
An exterior designed as an extension of the dream
On the 207 m² terrace, time stands still.
The space is organized around an equipped summer kitchen, a covered Jacuzzi, and a lounge area inviting contemplation.
The days glide by gently, punctuated by birdsong and the light of the setting sun over the Jura mountains.
A home connected to nature and its time
Equipped with the latest technology - private elevator, controlled air conditioning, heat pump, solar panels - this property combines energy efficiency and absolute comfort.
Its 277 m² XXL parking lot will accommodate an automobile collection worthy of its standing, while the cellars, laundry rooms and technical rooms offer unrivalled management comfort.
The address for exceptional living
Courtételle, a charming commune in the Jura region, offers a rare balance between nature, serenity and urban proximity.
Here, at Rue des Chênes 9, nestles this unique villa - a work of art
On the first floor
- Master bedroom of 31.5 m2 including as annexes:
- Dressing room of 10.70 m2;
- Bathroom of 23.30 m2 - 2 WCs, a Jacuzzi bathtub, a shower.
- Laundry room 13.90 m2 and adjoining terrace 11.30 m2.
- Bedroom 2 of 21.90 m2 with annexes:
- Dressing room of 5.10 m2;
- Bathroom of 7.90 m2 - WC-shower.
- Bedroom 3 of 21.10 m2 with annexes:
- Dressing room of 5 m2;
- Bathroom of 8.10 m2 - WC-shower.
- Bedroom 4, 21.10 m2, with annexes:
- Dressing room, 5 m2;
- Bathroom, 8.10 m2 - WC-shower.
Upper ground floor
- Secondary entrance hall of 4.50 m2;
- Visitor WC of 4 m2;
- Open kitchen with large central island and dining room of 58.20 m2 ;
- Cellier of 4.50 m2;
- Hall and living room for a living space of 104.30 m2 ;
- Visitors' room 5 of 17.70 m2 comprising in annexes:
- Dressing room 6.60 m2;
- Bathroom with WC-Shower 8 m2;
- Balcony 4.20 m2.
Outside
- Terrace of 207 m2 comprising
- a covered area with fully equipped kitchen;
- a jacuzzi with cover;
- a 14.20 m2 garden room.
Lower ground floor
- Main entrance hall of 67 m2;
- XXL garage of 277 m2 ;
- 2 cellars of 14.50 m2 and 27.20 m2;
- Reduct of 49 m2;
- Technical room of 89 m2.
Equipment
- Elevator;
- Controlled ventilation/air conditioning;
- Heat pump;
- Solar panels;
- Peripheral insulation, ventilated walls.
Conveniences
Neighbourhood
- Village
- Villa area
- Green
- Residential area
- Shops/Stores
- Bank
- Post office
- Restaurant(s)
- Pharmacy
- Railway station
- Bus stop
- Highway entrance/exit
- Child-friendly
- Preschool
- Primary school
- Secondary school
- Secondary II school
- College / University
- International schools
- Sports centre
- Horse riding area
- Public swimming pool
- Hiking trails
- Soccer pitch
- Ice rink
- Museum
- Theatre
- Water park
- Concert hall
- Religious monuments
- Hospital / Clinic
- Doctor
- Medical home
- Thermal center
Outside conveniences
- Balcony/ies
- Terrace/s
- Storeroom
- Visitor parking space(s)
- Jacuzzi
- Built on even grounds
- Outdoor-kitchen
- Robot mower
Inside conveniences
- Wheelchair-friendly
- Lift/elevator
- Underground car park
- Open kitchen
- Guests lavatory
- Wine cellar
- Jacuzzi
- Fitness room
- Furnished
- Built-in closet
- Air conditioning
- Connected thermostat
- Mosquito screen
- Heating Access
- Decorative fireplace
- Triple glazing
- Bright/sunny
- Skylights
- With front and rear view
- Natural light
- With character
Equipment
- Furnished kitchen
- Kitchen to furnish
- Kitchen island
- Cooker/stove
- Induction cooker
- Steamer
- Microwave
- Warming drawer
- Fridge
- Freezer
- Dishwasher
- Wine cooler
- Washing machine
- Dryer
- Laundry drop
- Connections for washing tower
- Shower
- Bath
- Photovoltaic panels
- Thermal solar collector system
- Alarm
- Interphone
- Code door
- Electric garage door
- Fire alarm
- Central vacuum
- Ventilation
- Controlled ventilation
- Outdoor lighting
- Home automation
- full finishing
Floor
- Tiles
- Parquet floor
- Marble
Condition
- New
- In it's current state
Orientation
- South
Exposure
- Optimal
- All day
View
- Nice view
- Garden
- Fields
- Forest
- Mountains
- Jura
Style
- Modern
- Atypical house
Miscellaneous
- Not registered as Contaminated land
