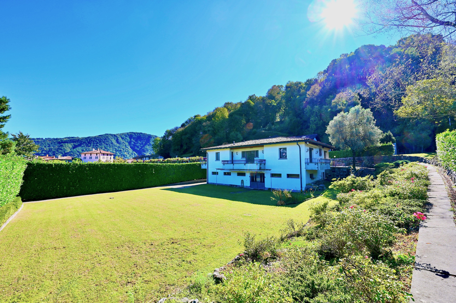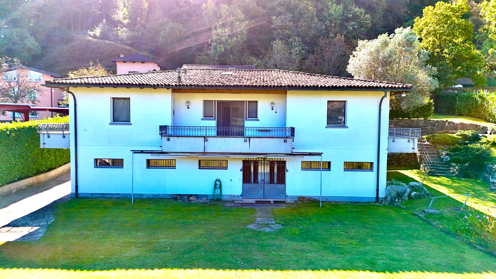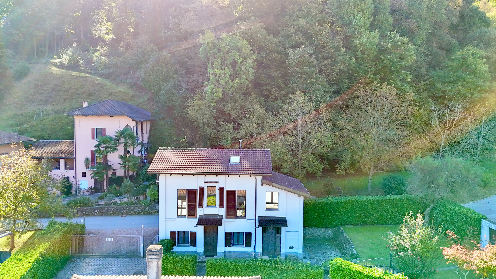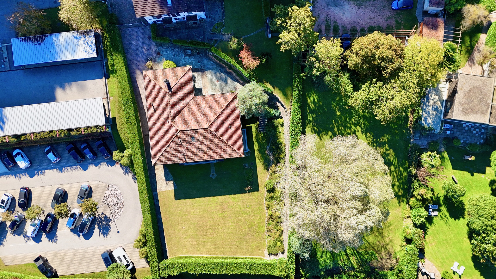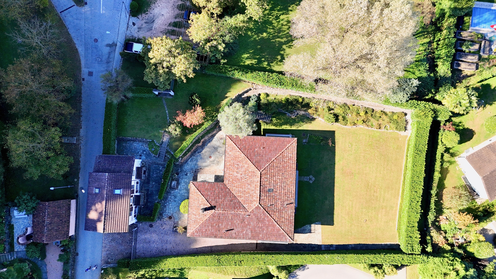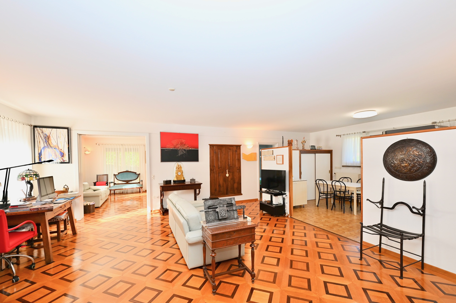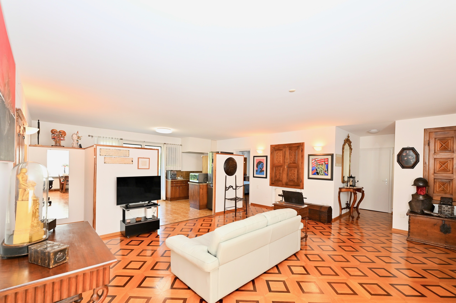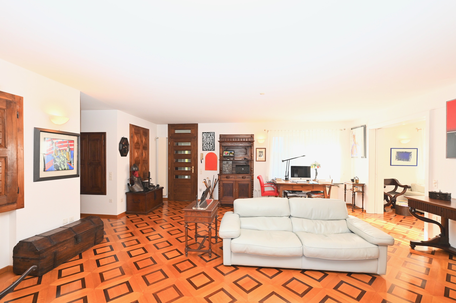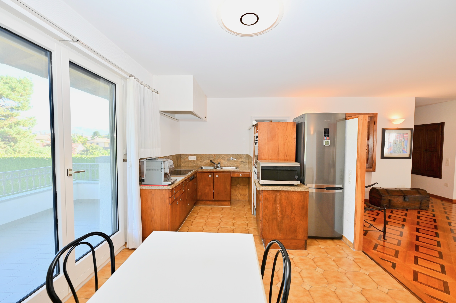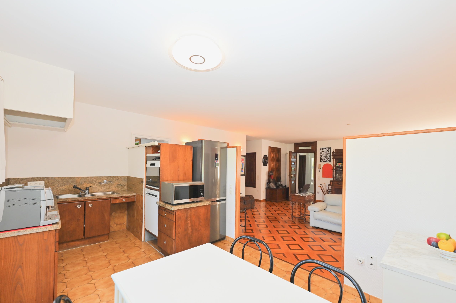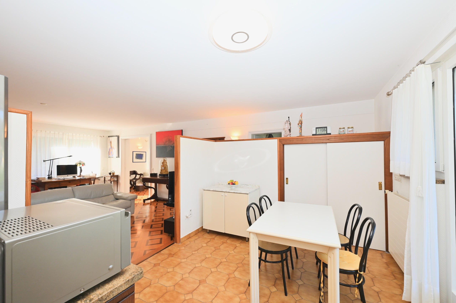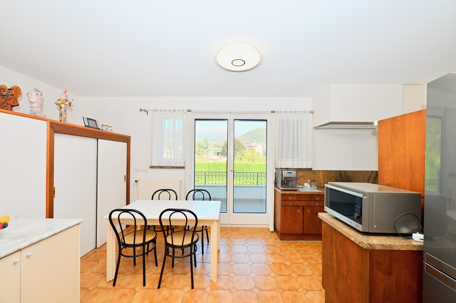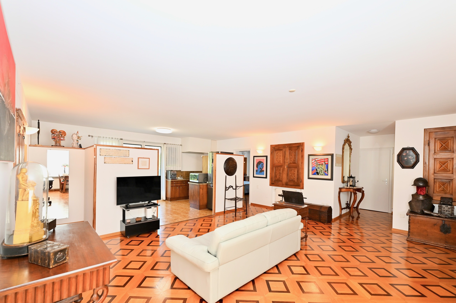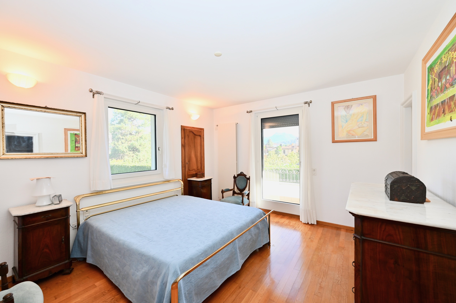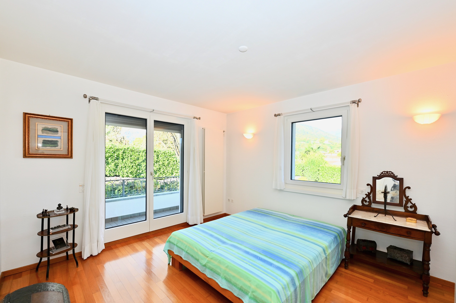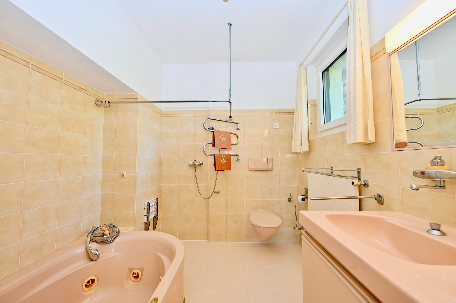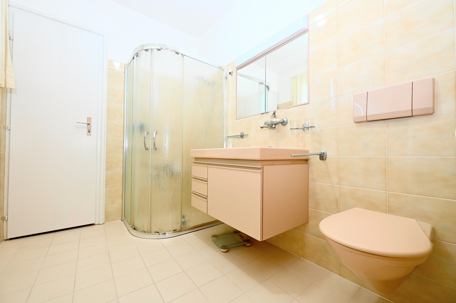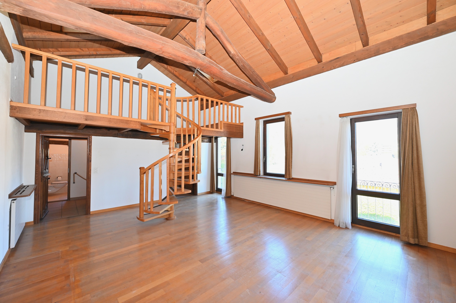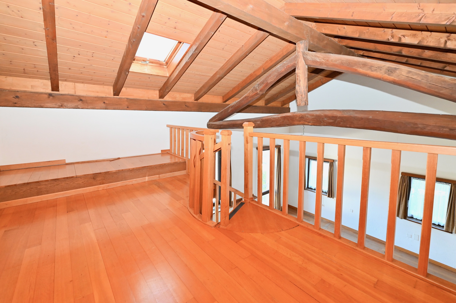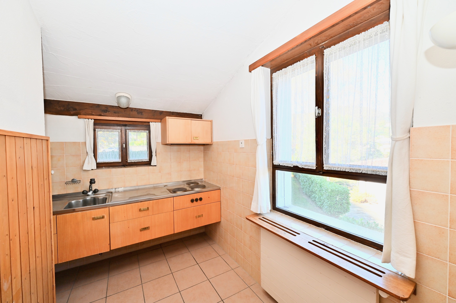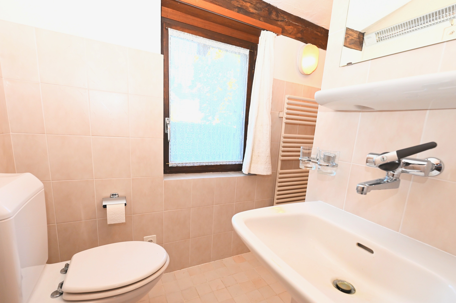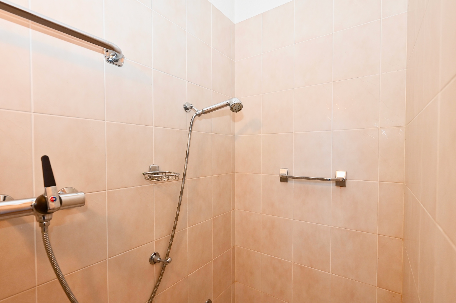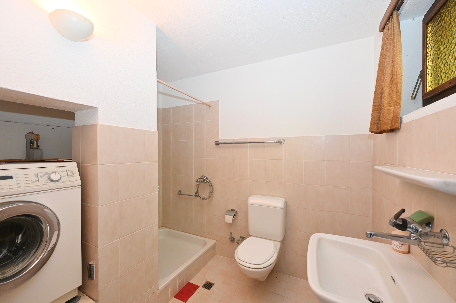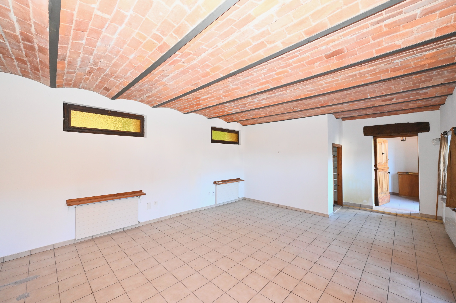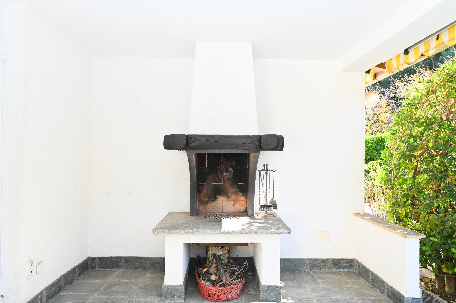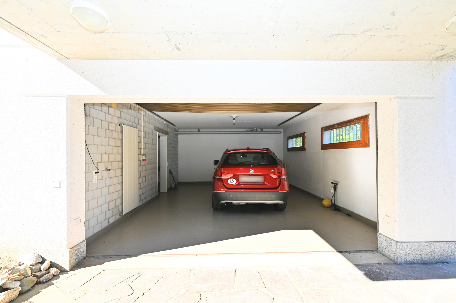Villa with Garden, Dependence and Large Building Potential
Rooms8.5
Living area390 m²
Object PriceCHF 2,650,000.-
AvailabilityTo agree
Localisation
Via alla Valle 16, 6987 CaslanoCharacteristics
Reference
9905
Availability
To agree
Bathrooms
4
Rooms
8.5
Bedrooms
7
Ground surface
1,900 m²
Living area
390 m²
Number of toilets
1
Number of parkings
Interior
2 | included
Exterior
4 | included
Description
Located in the picturesque setting of Caslano, in a quiet residential area surrounded by greenery at the foot of a hill, this villa enjoys a privileged position that affords enchanting views of the natural landscape and surrounding mountains. The lush, carefully tended flat garden offers a private and relaxing setting with excellent privacy, while being within easy reach of Lake Lugano and all major amenities.
The property includes:
- Main dwelling is developed on a single living level of about 200 m², to which an additional 100 m² are added on the lower floor, with windowed and heated rooms.
- The land, about 1'900 m², is flat, lush and finely landscaped; the perimeter hedges and secluded location provide excellent privacy and a refined natural environment. Garden also features rose garden with more than 30 rose plants.
- A dependence of approx. 90 sqm with 2 bedrooms, 2 windowed bathrooms, loft, private garden, panoramic view and 2 outdoor parking spaces, offering ideal space for guests or multifunctional use.
HOUSE - GROUND FLOOR:
- Spacious and Bright living room with connected study room.
- 2 large double bedrooms with walk-in closet, en suite bathroom and balcony.
- 3 additional versatile rooms, ideal as bedrooms, study or multifunctional spaces.
- Kitchen with pantry and access to the terrace.
- 2 windowed bathrooms, a guest bathroom and a laundry room.
- The internal height of the rooms is 2.65 m.
- Vintage wooden parquet floors in the bedrooms and living room.
HOUSEHOLD - BOTTOM FLOOR:
- The lower floor, about 100 m², already equipped with heating, can be converted into an independent apartment due to the presence of bathroom, cellar with windows and shelter, utilities room.
CAR PARTS:
- Garage: 5.80 m × 4.80 m.
- 4 outdoor parking spaces.
NOTE:
- Additional building potential of about 450 m².
- Available exclusively as a primary residence
The property includes:
- Main dwelling is developed on a single living level of about 200 m², to which an additional 100 m² are added on the lower floor, with windowed and heated rooms.
- The land, about 1'900 m², is flat, lush and finely landscaped; the perimeter hedges and secluded location provide excellent privacy and a refined natural environment. Garden also features rose garden with more than 30 rose plants.
- A dependence of approx. 90 sqm with 2 bedrooms, 2 windowed bathrooms, loft, private garden, panoramic view and 2 outdoor parking spaces, offering ideal space for guests or multifunctional use.
HOUSE - GROUND FLOOR:
- Spacious and Bright living room with connected study room.
- 2 large double bedrooms with walk-in closet, en suite bathroom and balcony.
- 3 additional versatile rooms, ideal as bedrooms, study or multifunctional spaces.
- Kitchen with pantry and access to the terrace.
- 2 windowed bathrooms, a guest bathroom and a laundry room.
- The internal height of the rooms is 2.65 m.
- Vintage wooden parquet floors in the bedrooms and living room.
HOUSEHOLD - BOTTOM FLOOR:
- The lower floor, about 100 m², already equipped with heating, can be converted into an independent apartment due to the presence of bathroom, cellar with windows and shelter, utilities room.
CAR PARTS:
- Garage: 5.80 m × 4.80 m.
- 4 outdoor parking spaces.
NOTE:
- Additional building potential of about 450 m².
- Available exclusively as a primary residence
