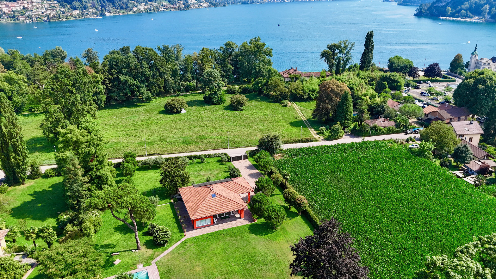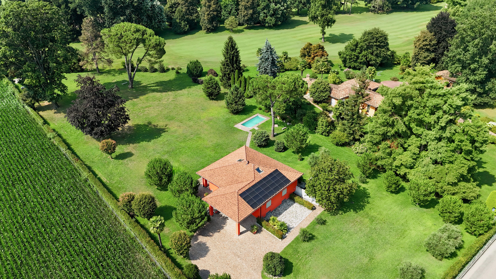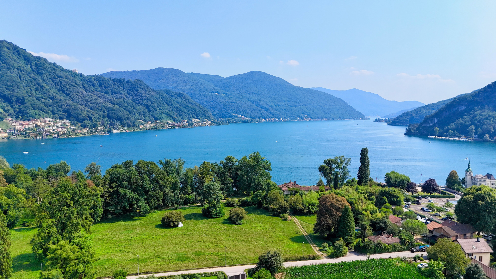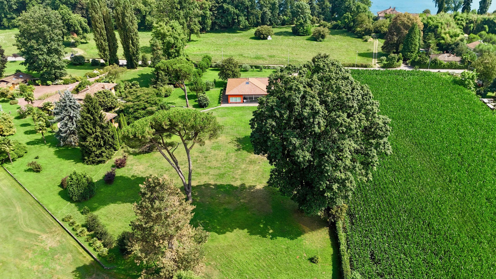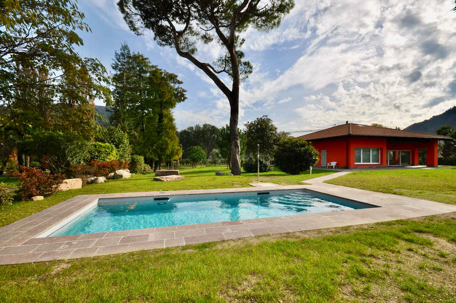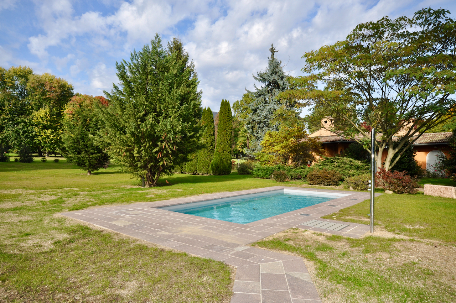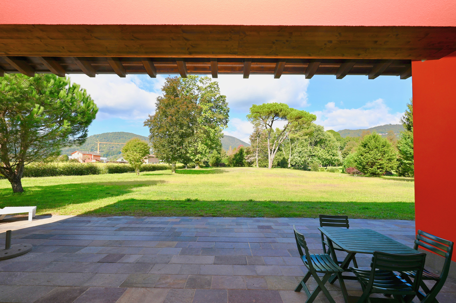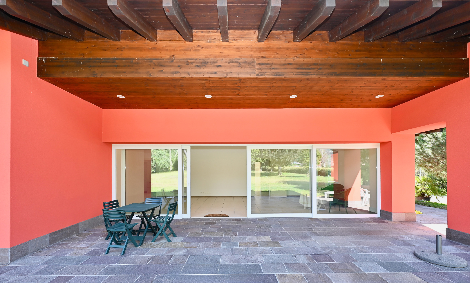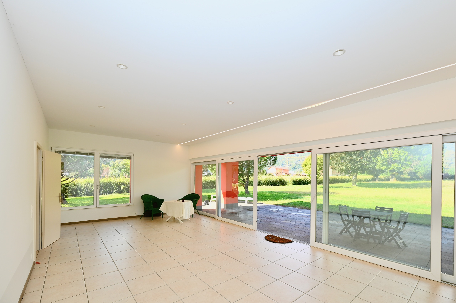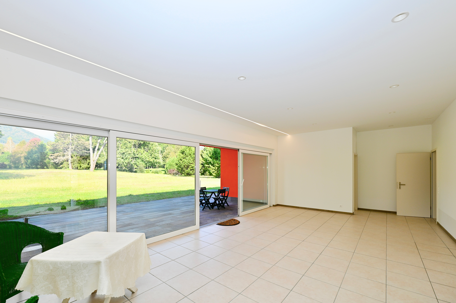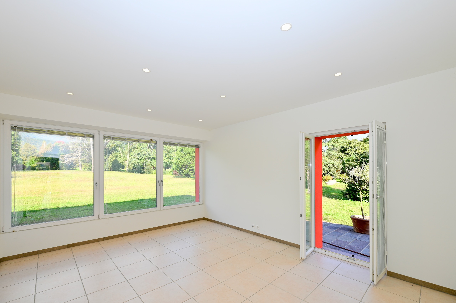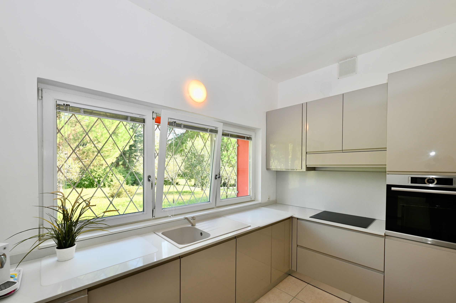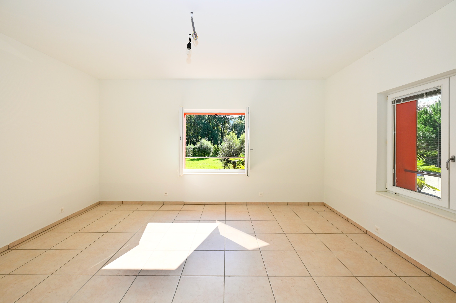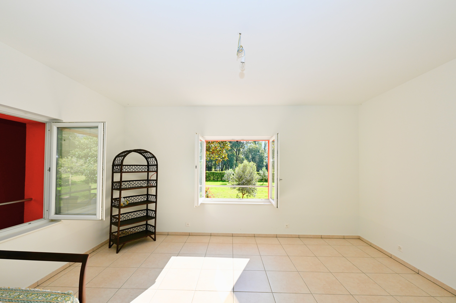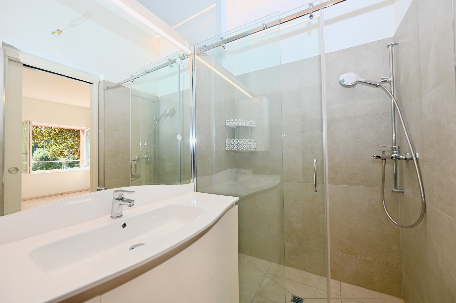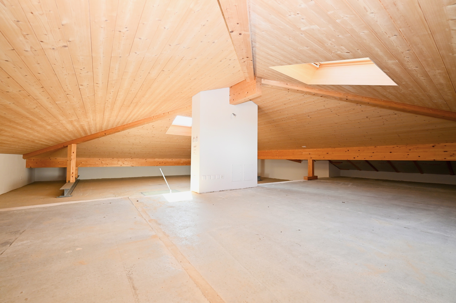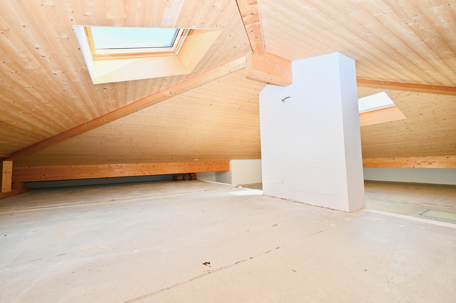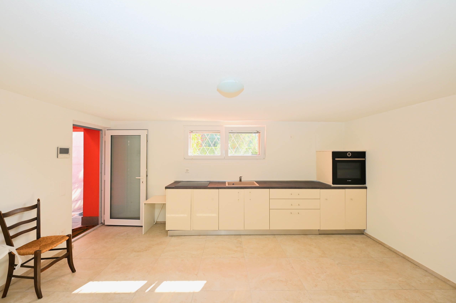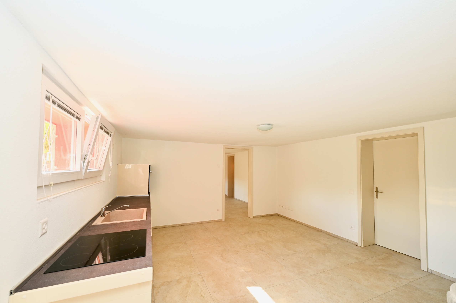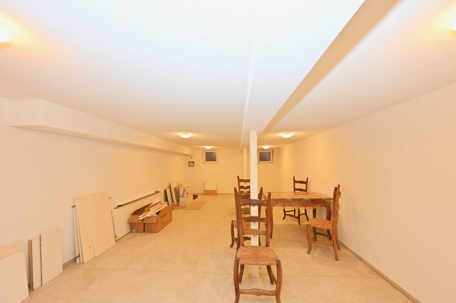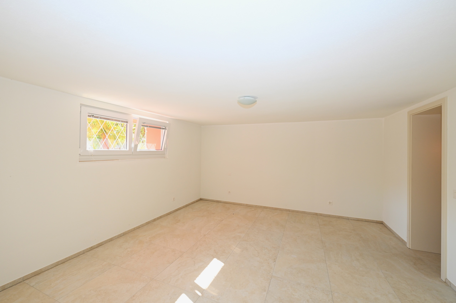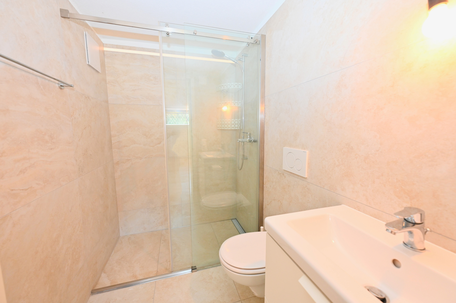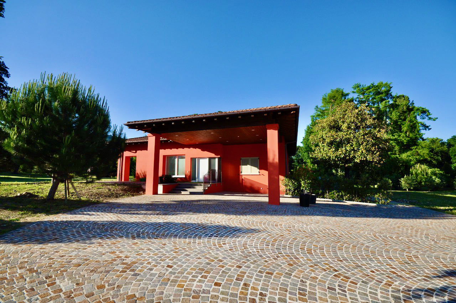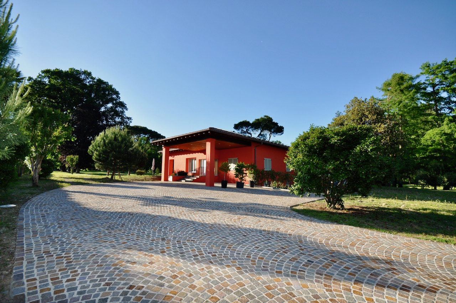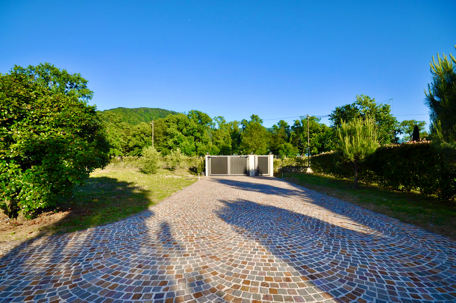Villa with Large Park Between Lake Lugano and the Golf Course
Rooms4.5
Living area247 m²
Object PriceCHF 3,980,000.-
AvailabilityTo agree
Localisation
Via Bosconi 7, 6987 CaslanoCharacteristics
Reference
2217
Availability
To agree
Bathrooms
3
Year of construction
1960
Latest renovations
2020
Rooms
4.5
Bedrooms
3
Total number of floors
2
Heating type
Heat pump
Condition of the property
Very good
Ground surface
7,739 m²
Living area
247 m²
Terrace surface
63 m²
Total surface
247 m²
Number of parkings
Interior
1
Exterior
3
Total
4
Description
In Caslano, in a quiet and sunny residential area, approx. 9 km from Lugano and a few minutes from the Magliaso Golf Club, we offer for sale this villa surrounded by greenery.
POSITION:
The villa enjoys full sunshine from the south. Located in the greenery between the lake and the golf course, it is served by a secondary road with limited traffic that leads to Magliaso. On the south-east there is a historic core of the town and behind it there are all the amenities of the new built area: supermarket, post office, town hall, bank, etc.
The road from property leads directly to pleasant pedestrian and cycle paths. This part of the village is sparsely built, with wide open spaces and is subject to environmental protection.
Access to the property, from via Bosconi, is via an entrance equipped with an electric and pedestrian gate.The garden is partly planted and partly lawn, there is also an inground swimming pool 8x4, equipped with a retractable roof.
DESCRIPTION:
The villa was built in the sixties and completely renovated in 2020.
The interventions involved: the replacement of the windows with shatterproof double glazing, the addition of an external coat with a thickness of 16 cm, a new roof: load bearing structure in wood with thermal insulation 20 cm and tiled roof, solar panels, new heating system with heat pump, external arrangement with new flooring and preparation for ground lighting, electric driveway gate, total renovation of the basement.
The living spaces are arranged as follows:
the main entrance is from the porch, while a secondary access is available at the back of the house. The bright entrance opens onto the dining / living room and onto a bedroom with a private bathroom. The living room has a large window overlooking a covered terrace that gives access to the garden. It is connected to a study room (or bedroom) and to the kitchen. From a hallway you can reach the second bedroom on the floor, also with its own private bathroom.
The lower floor offers two large rooms, a bathroom with shower, a technical room, a laundry room and a storage room. This basement floor can be reached via an external staircase or a convenient ramp.
POSITION:
The villa enjoys full sunshine from the south. Located in the greenery between the lake and the golf course, it is served by a secondary road with limited traffic that leads to Magliaso. On the south-east there is a historic core of the town and behind it there are all the amenities of the new built area: supermarket, post office, town hall, bank, etc.
The road from property leads directly to pleasant pedestrian and cycle paths. This part of the village is sparsely built, with wide open spaces and is subject to environmental protection.
Access to the property, from via Bosconi, is via an entrance equipped with an electric and pedestrian gate.The garden is partly planted and partly lawn, there is also an inground swimming pool 8x4, equipped with a retractable roof.
DESCRIPTION:
The villa was built in the sixties and completely renovated in 2020.
The interventions involved: the replacement of the windows with shatterproof double glazing, the addition of an external coat with a thickness of 16 cm, a new roof: load bearing structure in wood with thermal insulation 20 cm and tiled roof, solar panels, new heating system with heat pump, external arrangement with new flooring and preparation for ground lighting, electric driveway gate, total renovation of the basement.
The living spaces are arranged as follows:
the main entrance is from the porch, while a secondary access is available at the back of the house. The bright entrance opens onto the dining / living room and onto a bedroom with a private bathroom. The living room has a large window overlooking a covered terrace that gives access to the garden. It is connected to a study room (or bedroom) and to the kitchen. From a hallway you can reach the second bedroom on the floor, also with its own private bathroom.
The lower floor offers two large rooms, a bathroom with shower, a technical room, a laundry room and a storage room. This basement floor can be reached via an external staircase or a convenient ramp.
