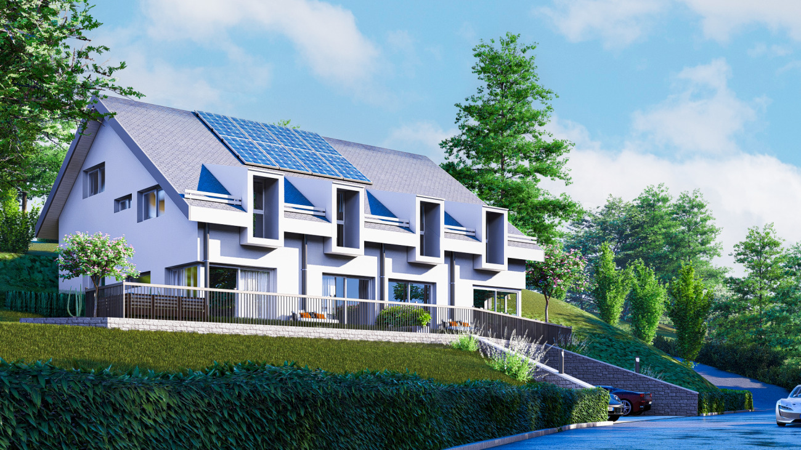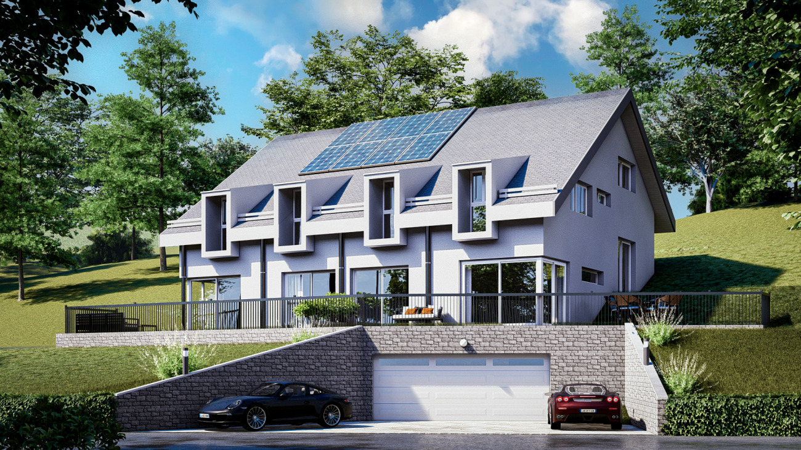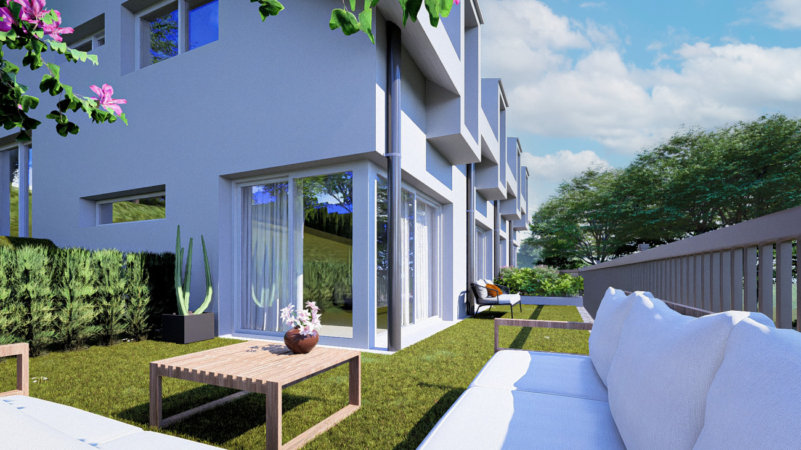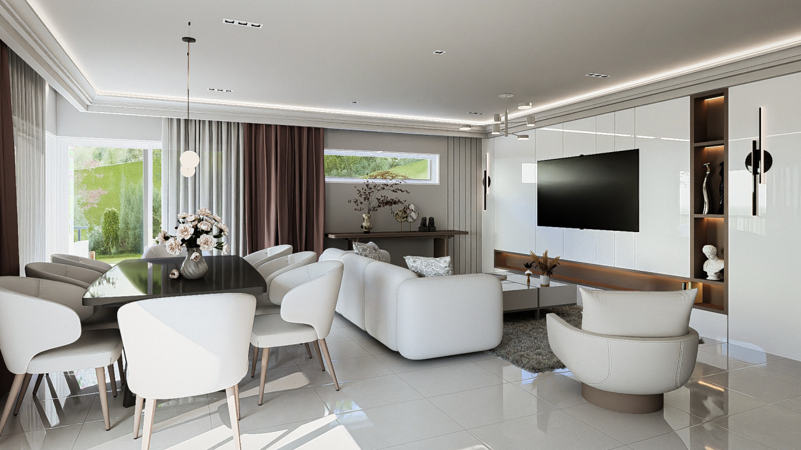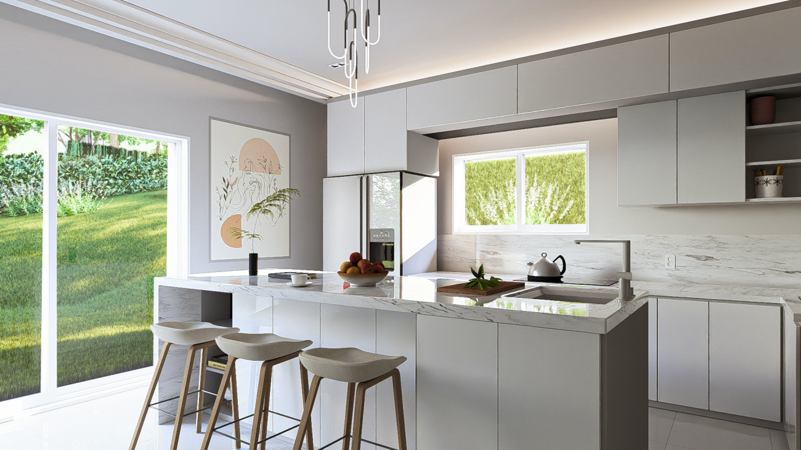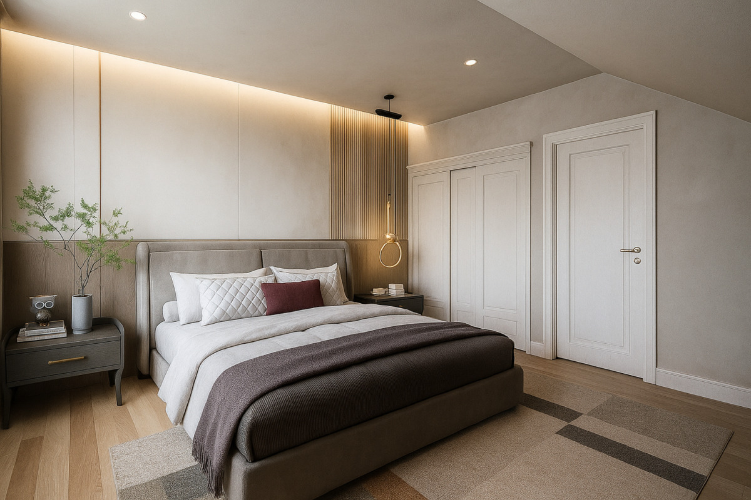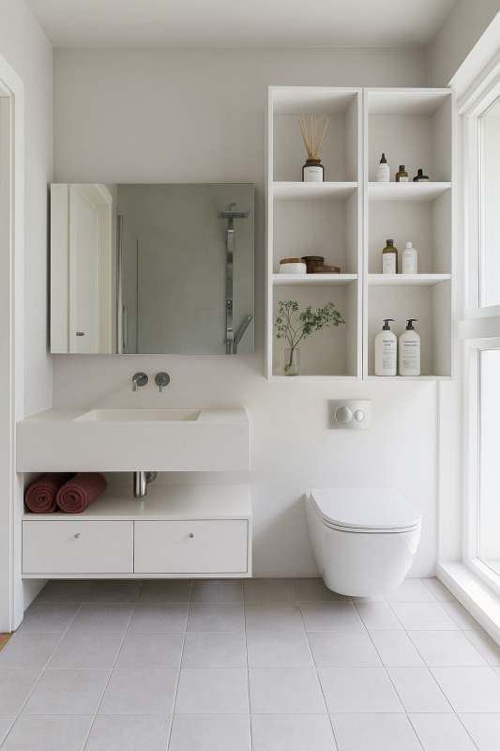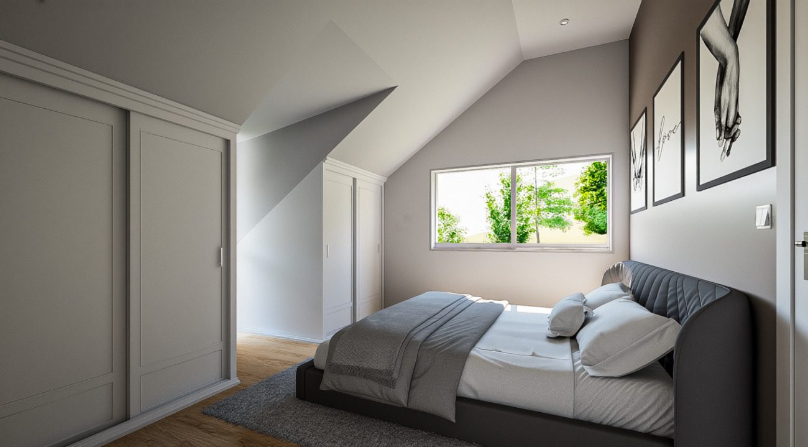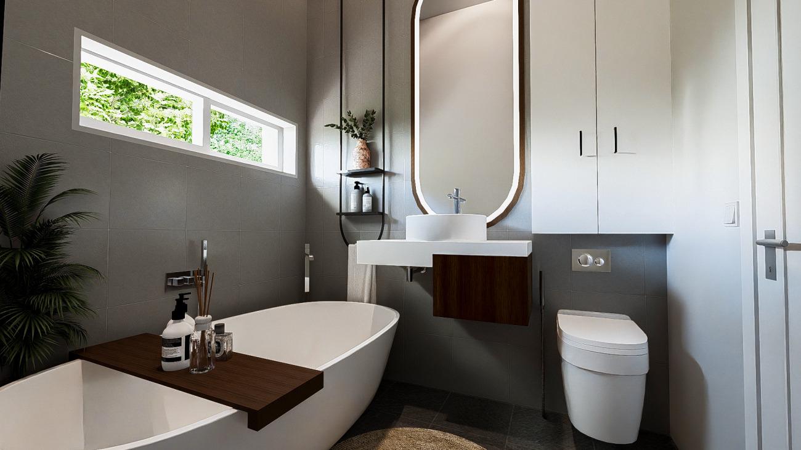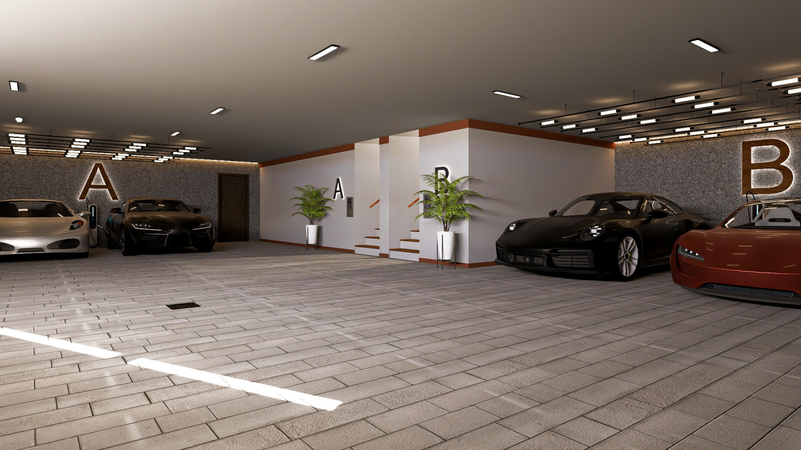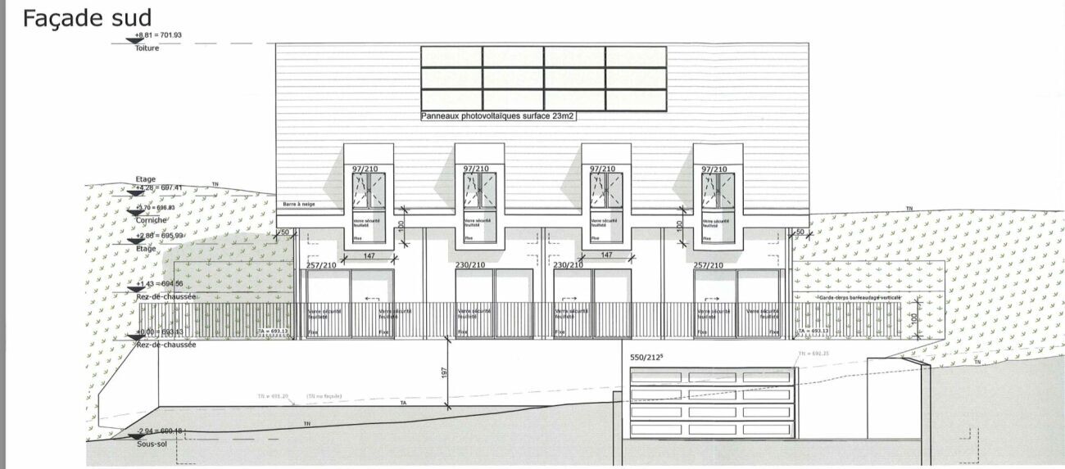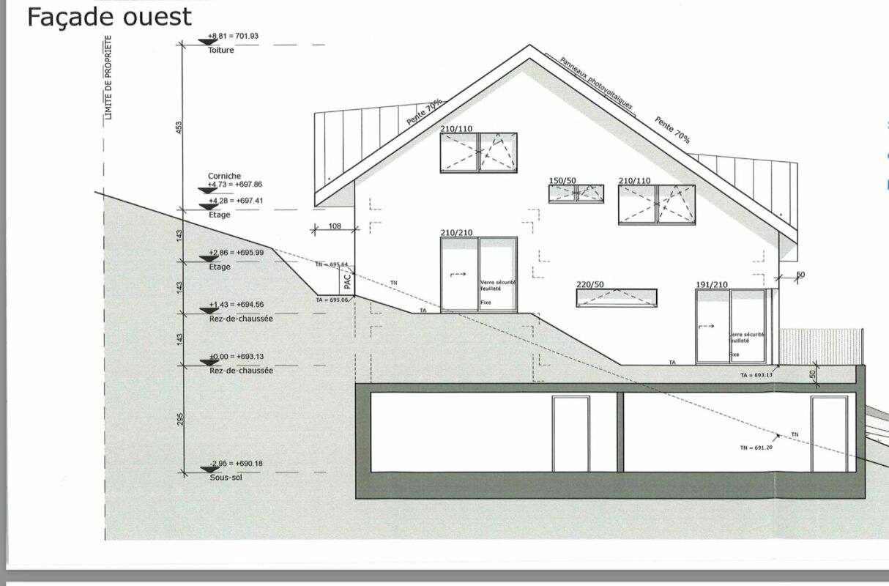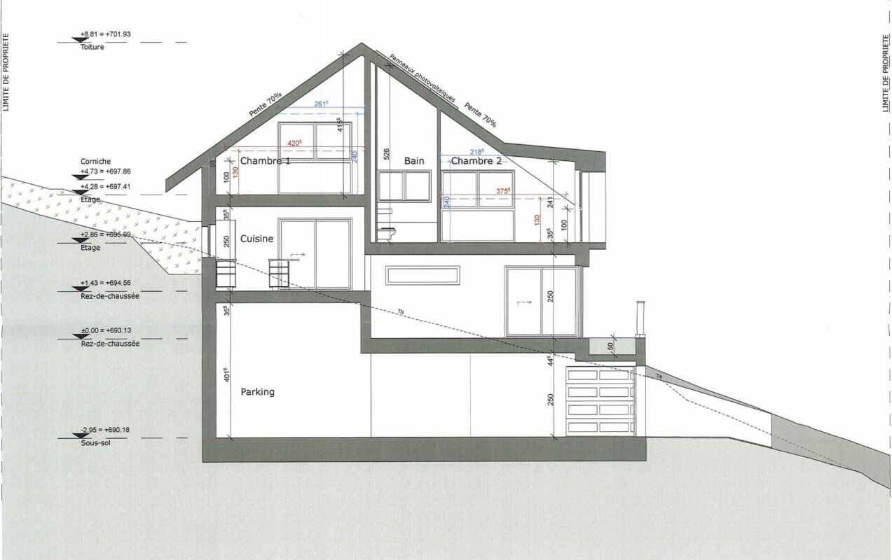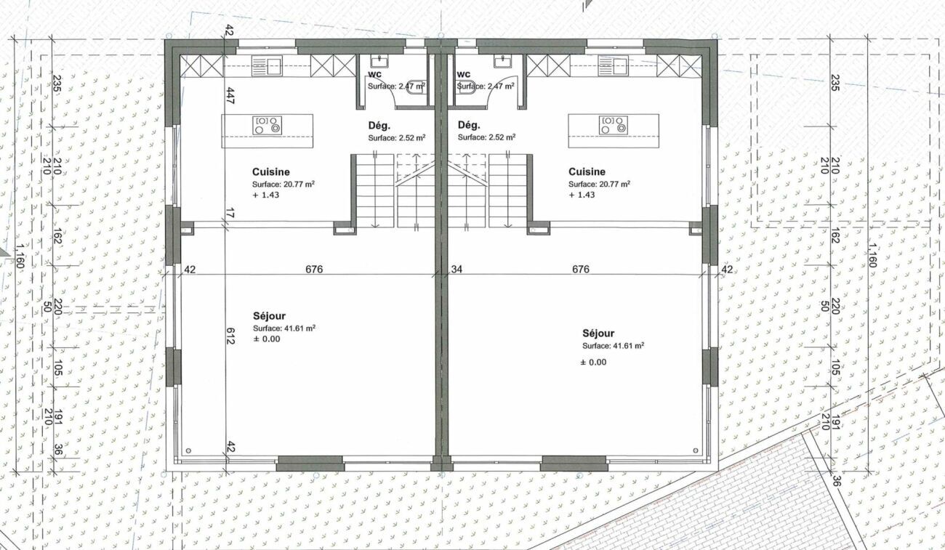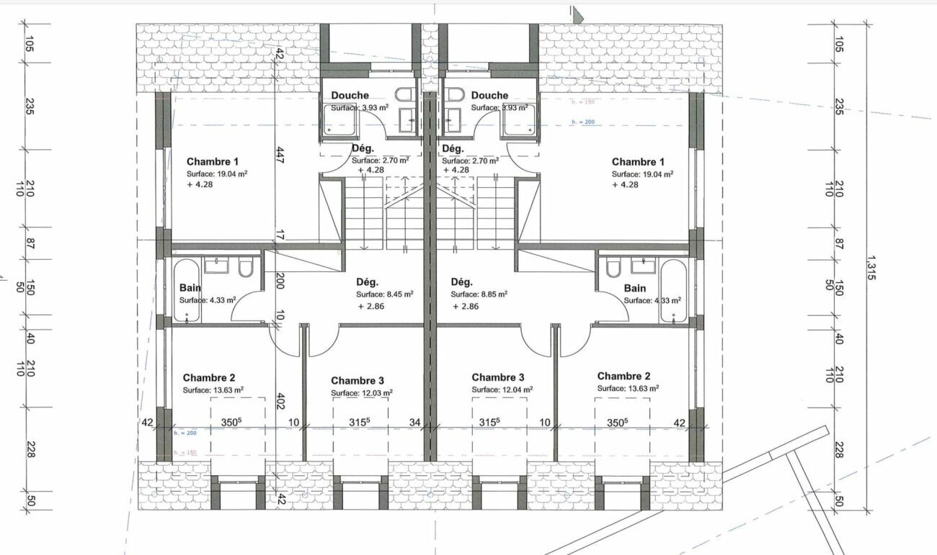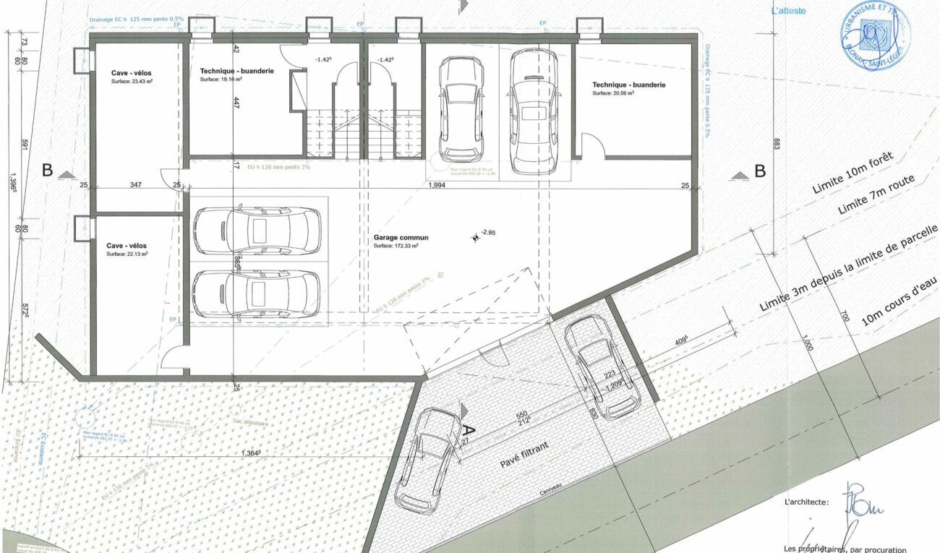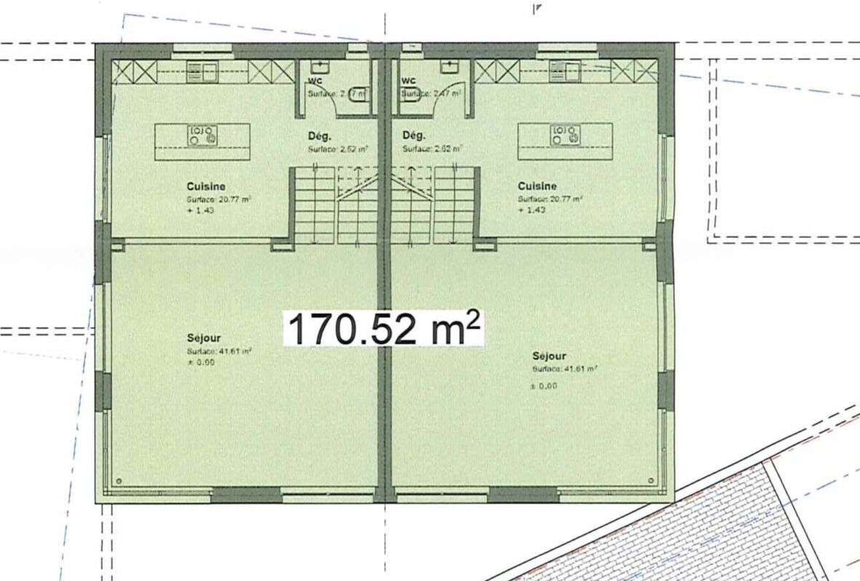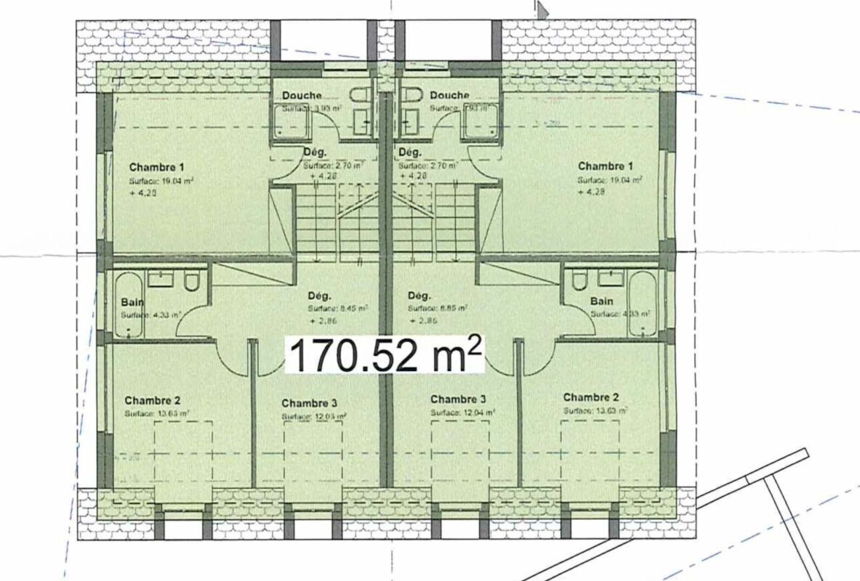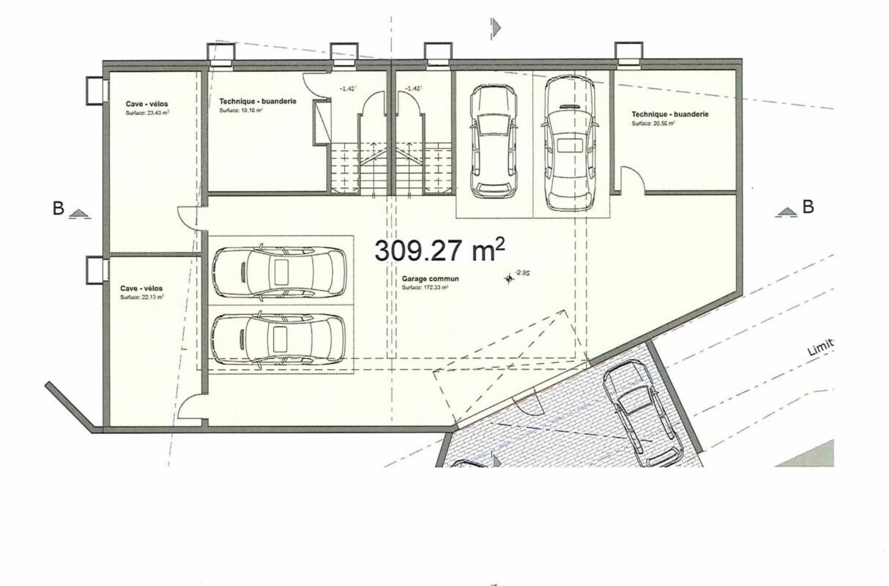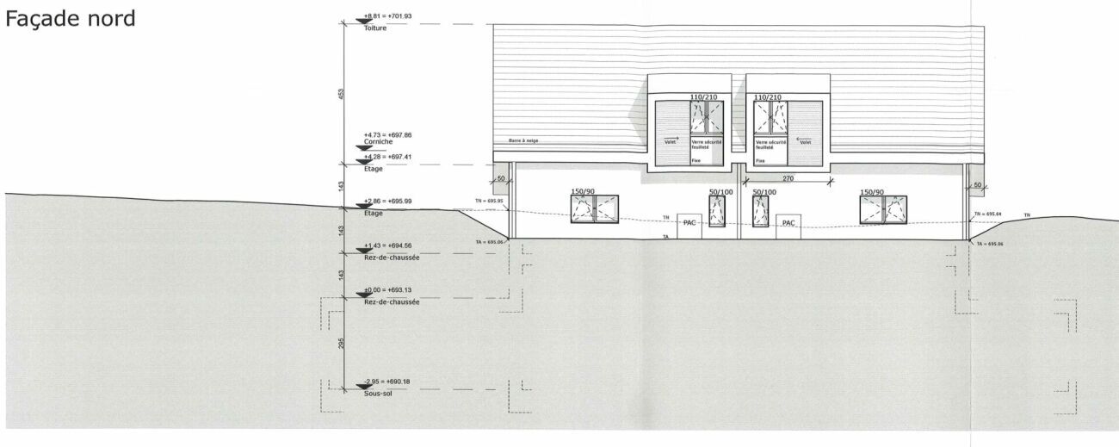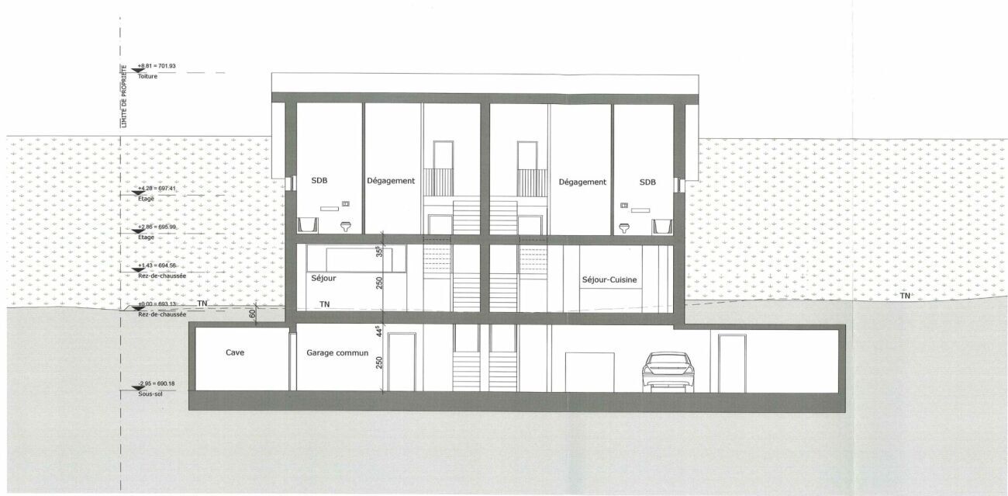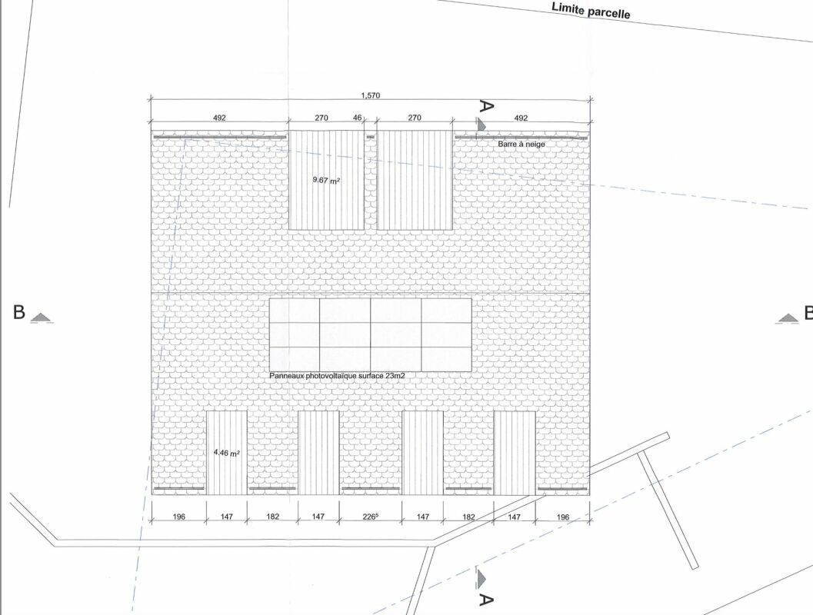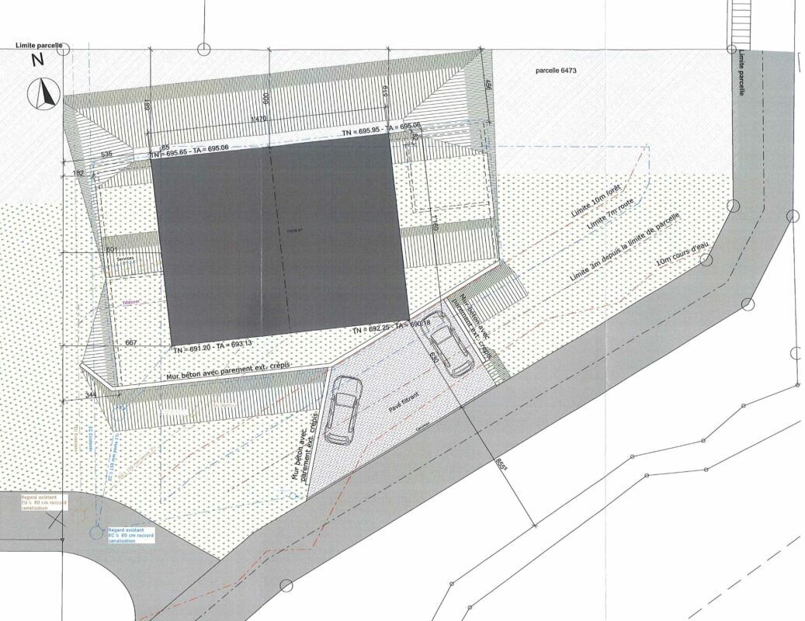Superb 4.5-room semi-detached villa with private plot
Localisation
Sentier des Tollettes, 1807 BlonayCharacteristics
Description
Superb 4.5-room semi-detached villa, sold off-plan, with a private plot of 472 m²; unobstructed view of the lake and the Alps; the villa has 2 parking spaces in the underground garage and one outdoor parking space.
Construction is underway !
Blonay - exceptional semi-detached villa with unobstructed view of the lake and the Alps.
Located in a green setting on the sought-after heights of Blonay, this beautiful semi-detached villa combines contemporary architecture, high-end amenities and exceptional views.
Designed to offer absolute comfort, it will appeal to aesthetes in search of space, light and refinement.
A privileged living environment!
Breathtaking views of Lake Geneva and the majestic Alps.
South-west facing, guaranteeing natural light throughout the day.
Private plot of 472 m², offering privacy and quality of life.
Generous and functional spaces:
Gross living area: 170 m² spread over 4.5 rooms.
Spacious living room opening onto a 40 m² terrace, perfect for entertaining.
Prestigious kitchen (budget CHF 25,000) fully customisable.
Three bedrooms, including an elegant master suite.
High-end bathrooms (budget CHF 17,000).
Exceptional finishes: tiling up to CHF 70/m², parquet flooring up to CHF 95/m².
Ancillary spaces and facilities:
Private cellar of 23 m².
Technical room and individual laundry room.
Underfloor heating with air-to-water heat pump.
Photovoltaic solar panels for optimal energy efficiency.
Two spaces in the underground garage + one outdoor space.
Construction and delivery:
Traditional construction meeting the highest standards.
Carefully selected materials for an exclusive and timeless finish.
Delivery scheduled for late 2026.
A long-term investment:
In addition to everyday comfort, this villa represents a secure investment in a sought-after area between Montreux and Vevey, close to amenities and international schools.
For more information or to reserve your future villa, contact our agency and let yourself be seduced by the elegance and serenity of this unique location.
Sale price: CHF 1,650,000
2 parking spaces in the underground garage: CHF 60,000
1 outdoor parking space: CHF 15,000
Total sale price: CHF 1,725,000
Contact and information:
Patrick Darbois
079/ 688 91 42 / patrick@pdarboisimmobilier.ch
www.darboisrealestate.ch
Would you like to sell your property?
Contact us without obligation and we will come and meet you to provide a free valuation of your property!
Conveniences
Neighbourhood
- Child-friendly
Outside conveniences
- Balcony/ies
- Quiet
- Parking
- Garage
Inside conveniences
- Animals allowed
Equipment
- Washing machine
- Dryer
- Cable/TV
Exposure
- Optimal
View
- Lake
- Mountains
