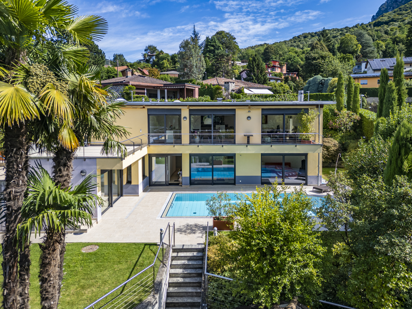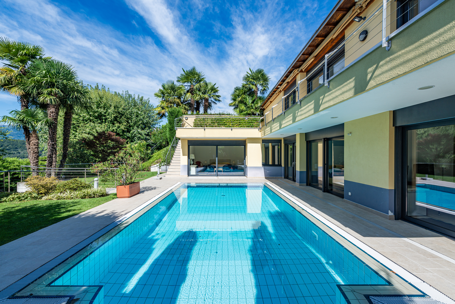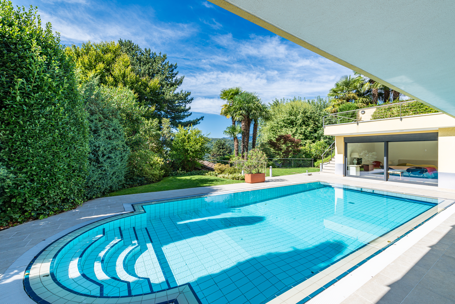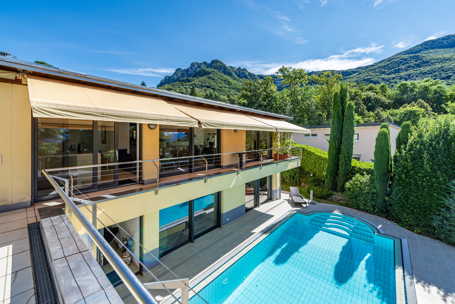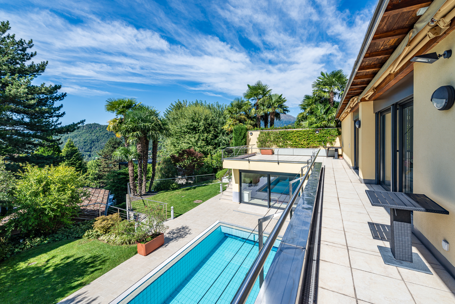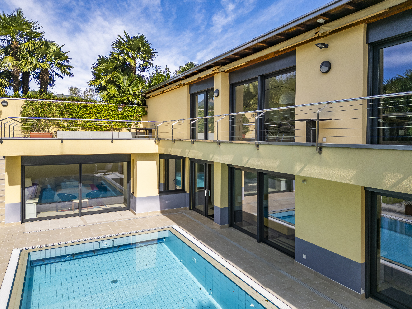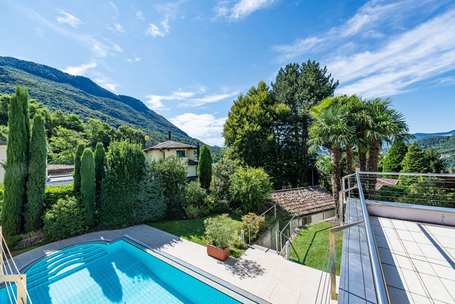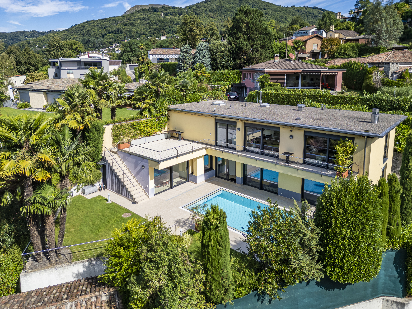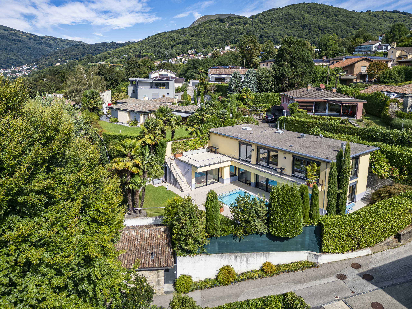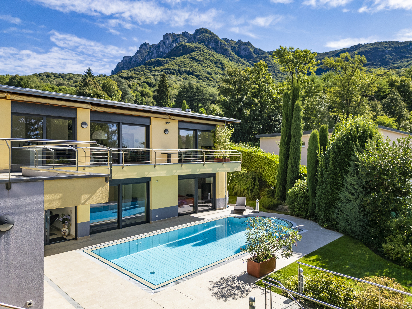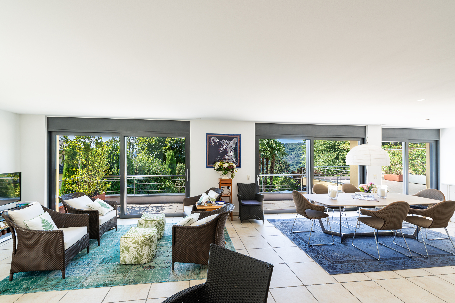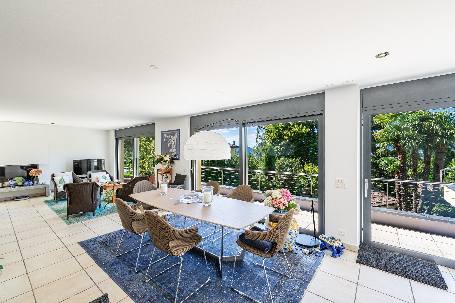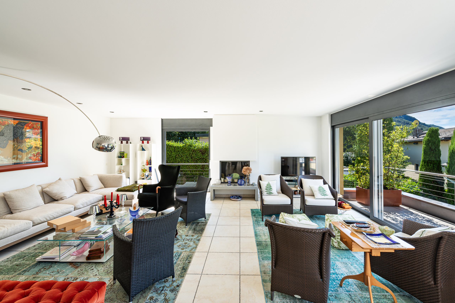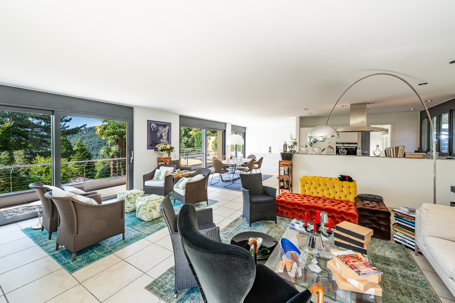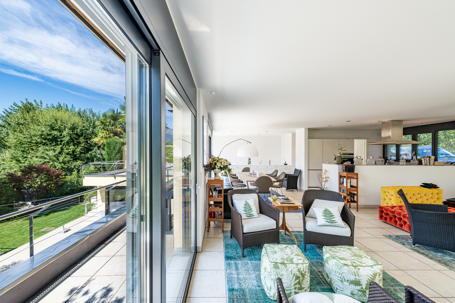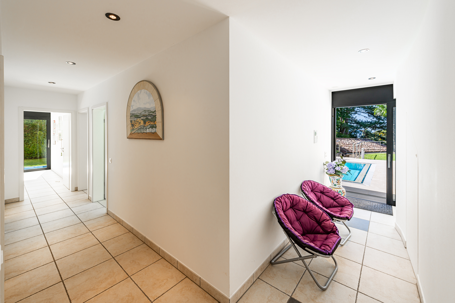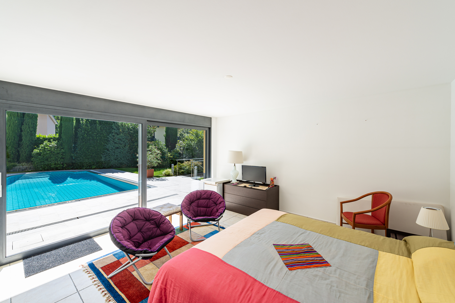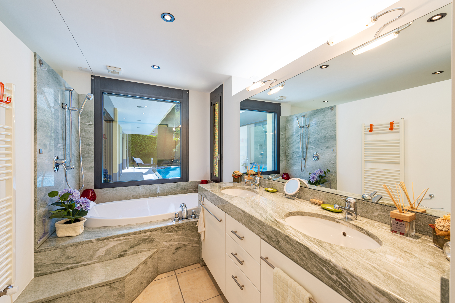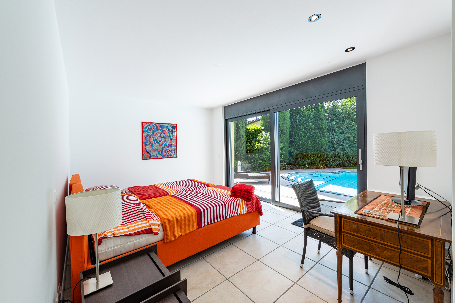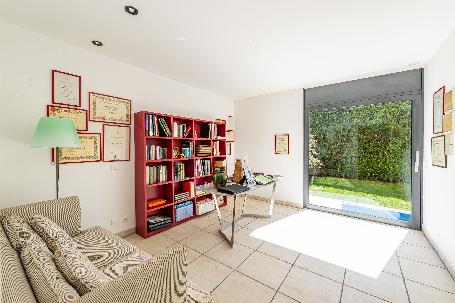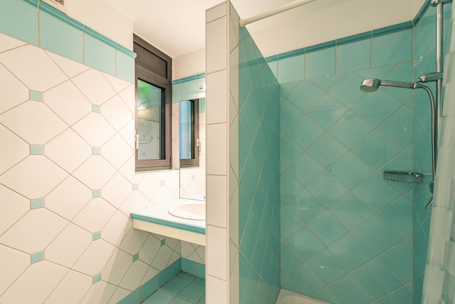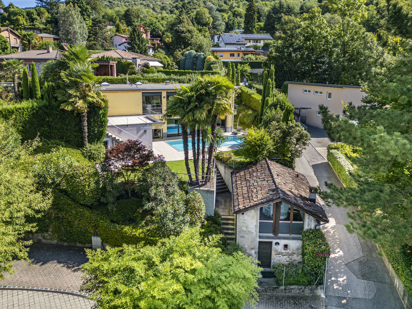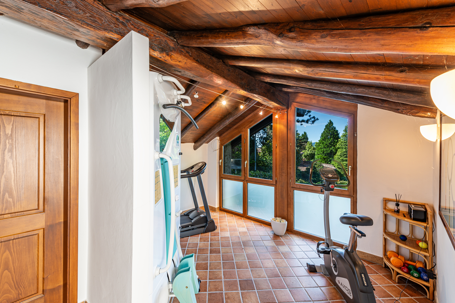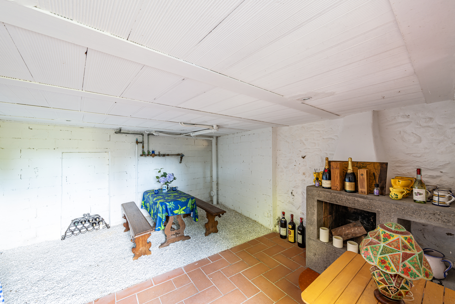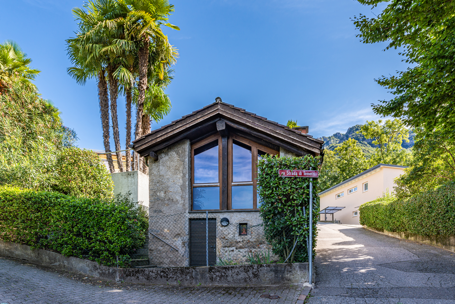Villa Erika
Localisation
6966 Villa LuganeseCharacteristics
Number of parkings
Description
Nestled in the exclusive and verdant residential area of Villa Luganese, this elegant villa represents a distinguished residence just a short distance from the heart of Lugano. The neighborhood, known for its peaceful ambiance and excellent amenities, offers the perfect balance of privacy and convenience, with schools, restaurants, the town hall, and essential services within easy reach, along with efficient public transport connections.
The home, facing southwest, enjoys optimal natural light throughout the day and boasts a captivating panoramic view partially overlooking the lake, the city, and the surrounding mountains, creating an atmosphere of refined tranquility.
The meticulously maintained private garden, equipped with an automatic irrigation system, surrounds a stunning outdoor swimming pool. An independent rustic annex, featuring a gym, sauna, and a cozy grotto with a fireplace, further enhances the property by providing dedicated spaces for wellness and relaxation.
Spread over two levels and impeccably maintained, the villa’s main floor offers an entrance with built-in wardrobes, a spacious and luminous living room with a fireplace, a dining area, and an open kitchen that opens onto a generous terrace of approximately 40 sqm—perfect for outdoor entertaining. A convenient guest bathroom completes this level.
The ground floor hosts the sleeping quarters, including a master bedroom with en-suite bathroom and separate toilet, three additional bedrooms, and two bathrooms with showers. All bedrooms have direct access to the garden and pool area, ensuring seamless indoor-outdoor living.
Additional features include a laundry room, cellar/shelter, technical room, a garage with two parking spaces, and three outdoor parking spots, providing ample space for comfort and everyday practicality.
Conveniences
Neighbourhood
- Villa area
- Green
- Mountains
- Vineyard
- Shops/Stores
- Shopping street
- Bank
- Post office
- Restaurant(s)
- Pharmacy
- Bus stop
- Highway entrance/exit
- Playground
- Preschool
- Primary school
- International schools
- Tennis centre
- Hospital / Clinic
- Doctor
Outside conveniences
- Terrace/s
- Garden
- Quiet
- Swimming pool
Orientation
- South
- West
Exposure
- Favourable
View
- Panoramic
Style
- Modern
