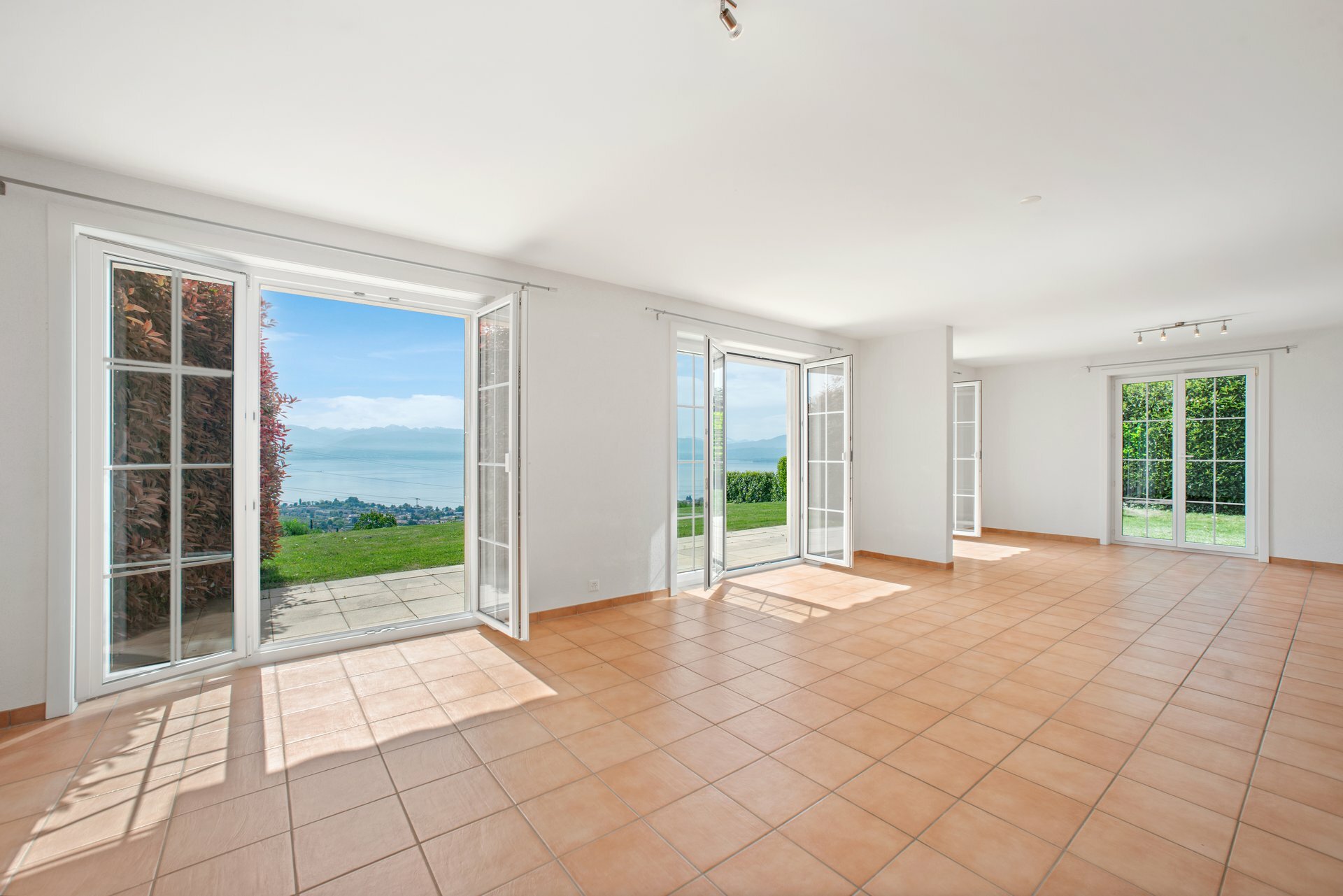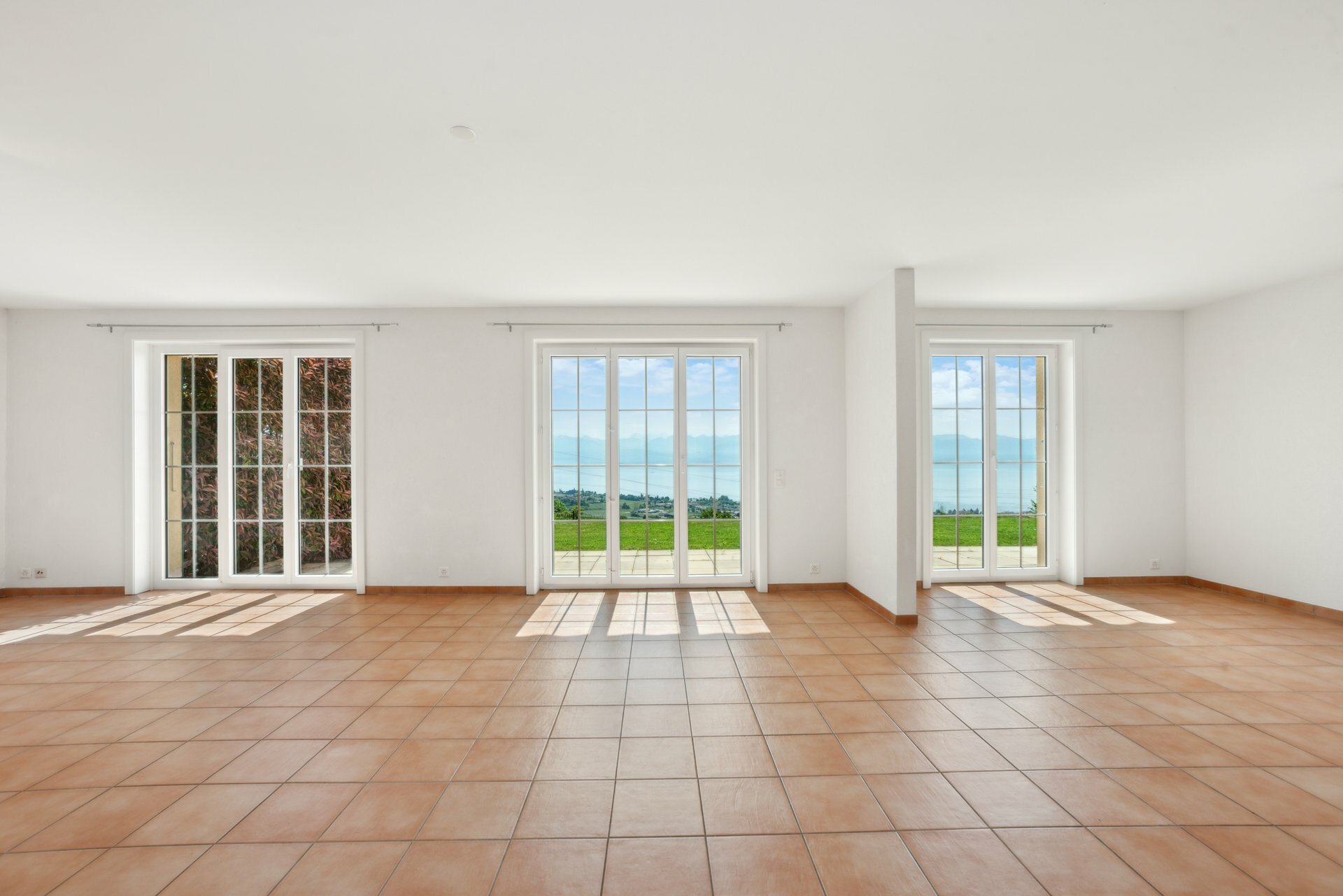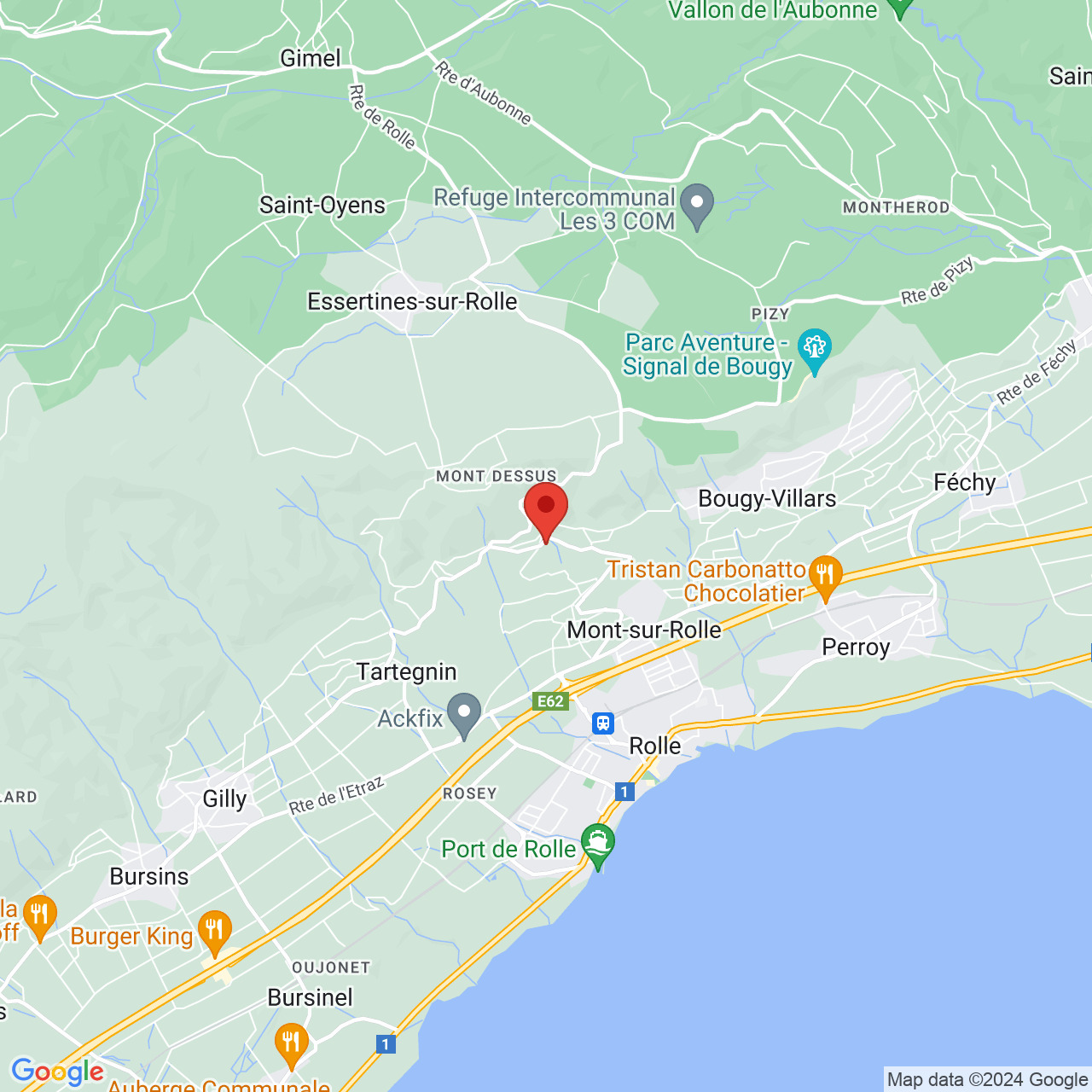Breathtaking Views of Lake Geneva – A Family Lifestyle
Localisation
Route de Gimel 9B, 1185 Mont-sur-RolleCharacteristics
Number of parkings
Description
Located in a highly sought-after residential area of Mont-sur-Rolle, this magnificent semi-detached house, built in 2004, elegantly combines modern comfort, an ideal layout and an exceptional natural environment. With approximately 290 m² of floor space spread over three levels, this property offers a generous and bright living space, designed for everyday well-being.
Upon entering, you will be greeted by a spacious hall bathed in natural light, which sets the tone for the house: brightness, fluidity and generous volumes. The ground floor is centred around a superb 52 m² living room, the true heart of the house. The living room offers breathtaking views of Lake Geneva and the peaks of Mont Blanc. The living room opens onto a south-facing terrace, ideal for enjoying convivial moments with family or friends in a peaceful and inspiring setting.
The separate, fully equipped kitchen combines functionality and comfort. Perfectly integrated, it allows for optimal organisation of daily life while remaining close to the living areas and the garden. On this level, a bedroom and bathroom offer an independent space, perfect for entertaining guests or setting up an office.
Upstairs, the sleeping area is designed for tranquillity and privacy for everyone. The master bedroom is appealing with its generous proportions and en-suite bathroom.
Three additional large, bright and well-appointed bedrooms, as well as a second bathroom, complete this floor and ensure harmonious family life.
The basement is a major asset: a large multi-purpose room can be used for a variety of purposes according to your wishes – games room, TV room, gym or relaxation room. Two cellars, a laundry room and the boiler room complete this level, reinforcing the practical and functional aspect of the house.
Outside, the 880 m² plot offers a garden and a beautiful south-facing terrace. The commanding view over Lake Geneva is a pleasant extension of the living spaces in summer.
Two box garages complete the amenities, ensuring comfort and security.
Perfectly maintained, with high-quality construction and finishes, this house offers an exceptional living environment for a family. You are close to the bus stop, a few minutes from the motorway and the railway station.
Contact us to visit your future home.
www.rissim.ch
Conveniences
Neighbourhood
- Villa area
- Bus stop
Outside conveniences
- Terrace/s
- Garden
- Swimming pool
Inside conveniences
- Wine cellar
Equipment
- Bath
- Shower
Floor
- Parquet floor
Condition
- To be refurbished
Orientation
- South
- West
Exposure
- Optimal
- All day
View
- Nice view
- Panoramic
- Lake
- Alps












