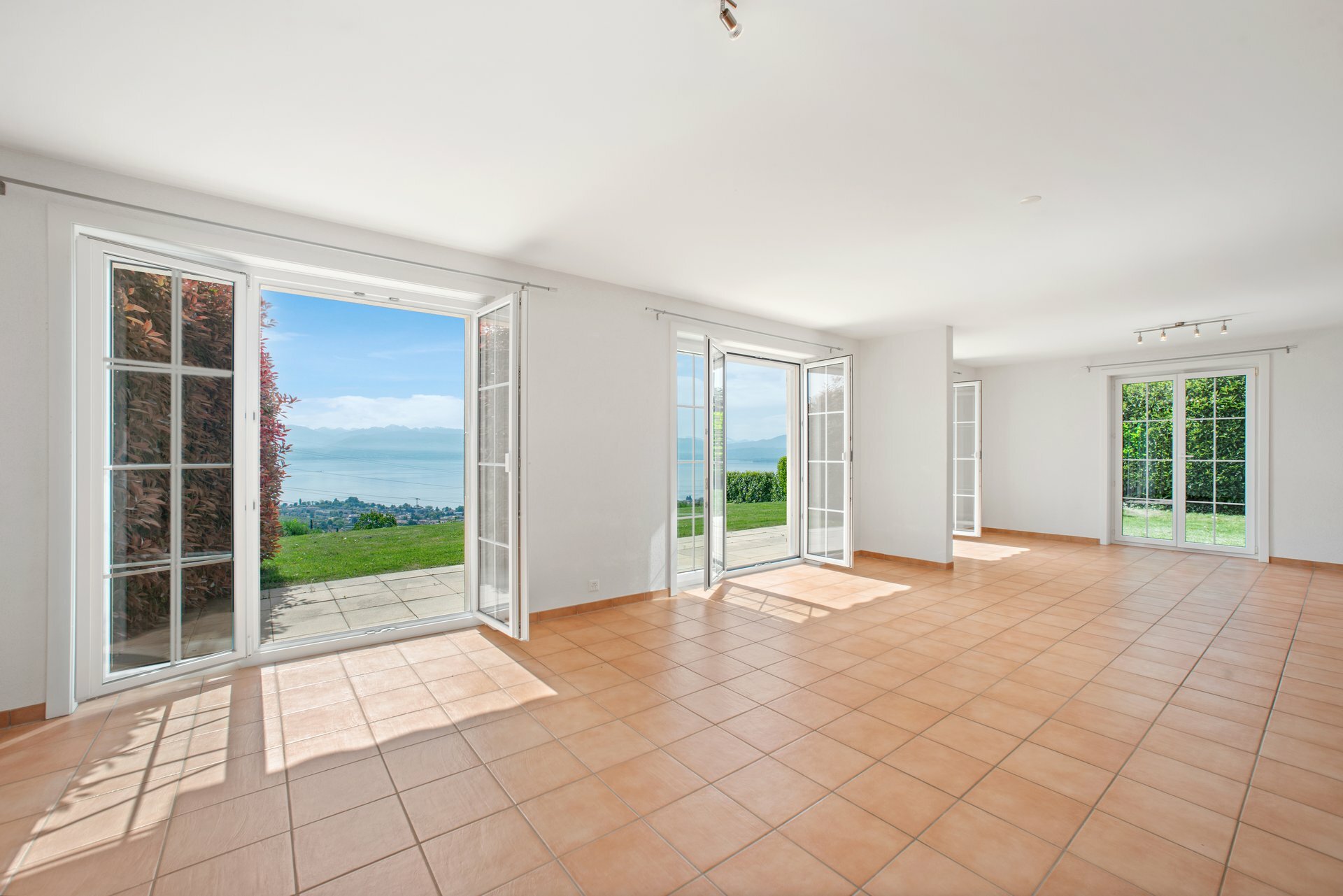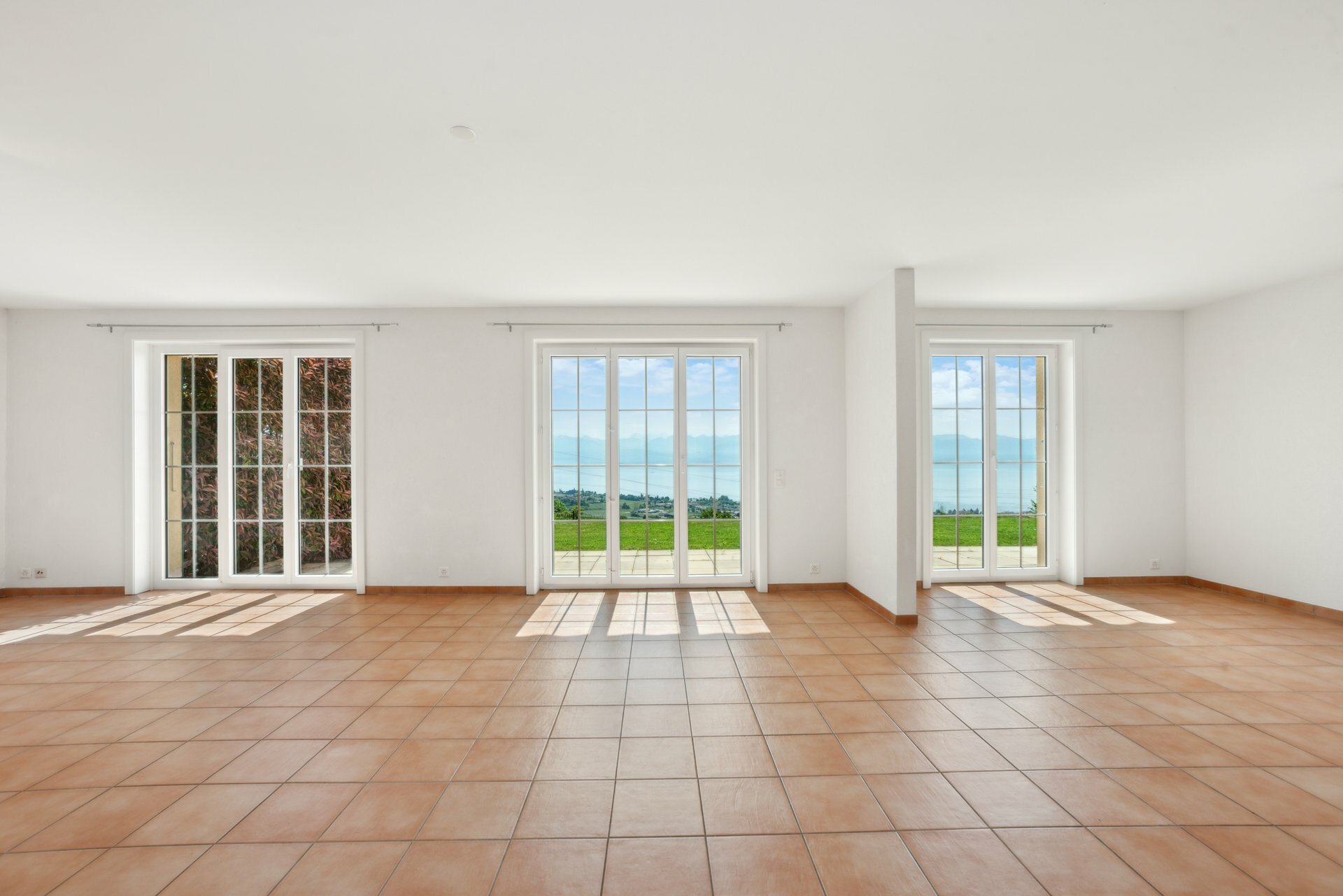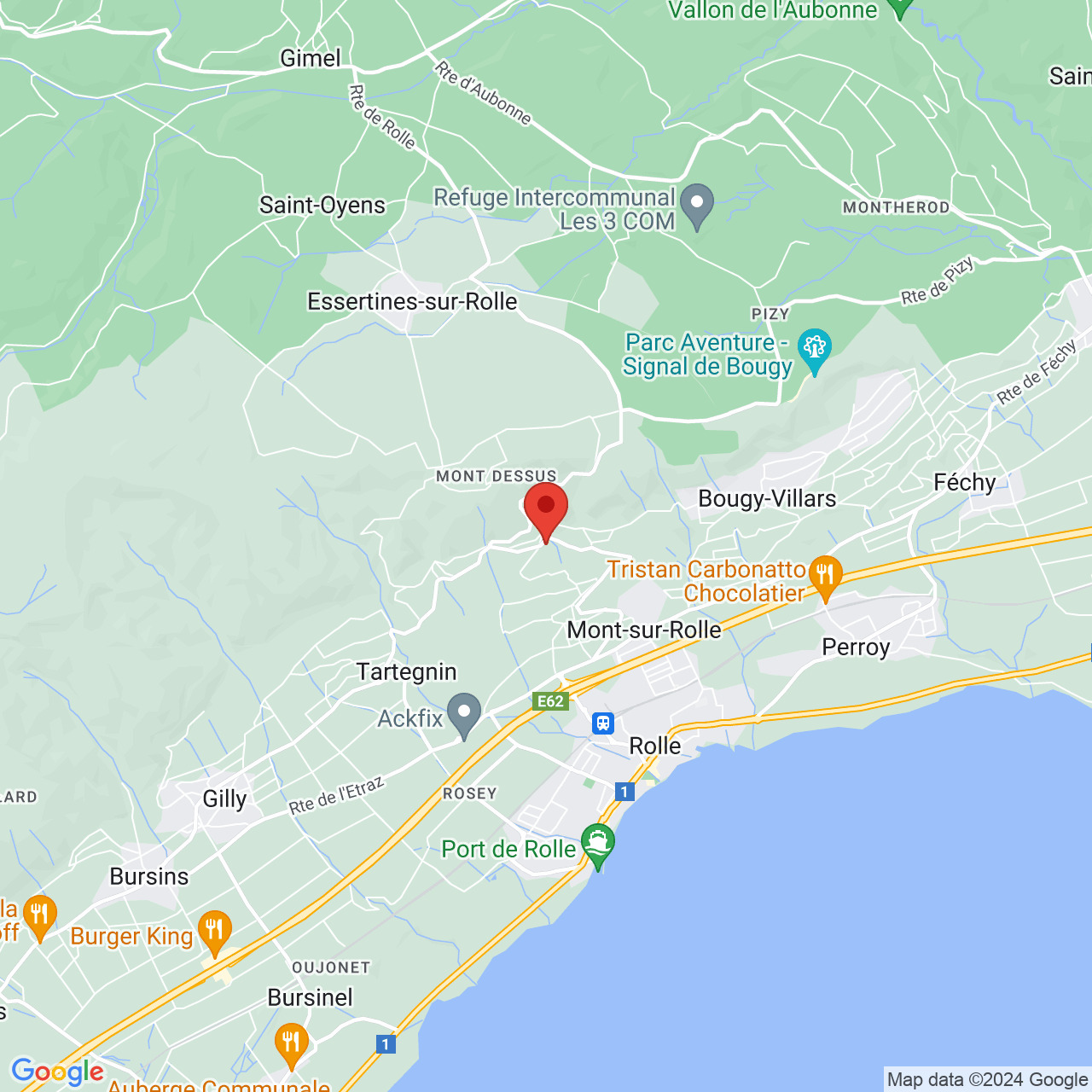Elegant family home with panoramic views of Lake Geneva and Mont Blanc
Localisation
Route de Gimel 9B, 1185 Mont-sur-RolleCharacteristics
Number of parkings
Description
In the heart of the La Côte region, in one of Mont-sur-Rolle's most sought-after districts, this elegant semi-detached house, built in 2004, offers an exceptional living environment with breathtaking panoramic views of Lake Geneva and the Mont Blanc range.
Offering 290 m² of floor space on three levels, it combines comfort, functionality and development potential, all in a peaceful, leafy setting.
As soon as you enter, a spacious, light-filled hall sets the tone, revealing a breathtaking panorama.
The ground floor has been designed for conviviality: a vast, light-filled living room with access to the terrace, an enclosed kitchen, a bedroom and a bathroom complete the space.
Upstairs, the sleeping area is ideal for families. The master suite has a generous en suite bathroom. Three other large bedrooms and a bathroom.
The basement features a large multi-purpose room that could be transformed into a home cinema, games room or wellness area, as you wish. There are two cellars and a laundry room with boiler room.
Outside, the 880 m² garden invites you to relax and enjoy the panoramic views from the terrace. Two private garages provide additional everyday convenience.
Conveniences
Neighbourhood
- Villa area
- Bus stop
Outside conveniences
- Terrace/s
- Garden
- Swimming pool
Inside conveniences
- Wine cellar
Equipment
- Bath
- Shower
Floor
- Parquet floor
Condition
- To be refurbished
Orientation
- South
- West
Exposure
- Optimal
- All day
View
- Nice view
- Panoramic
- Lake
- Alps













