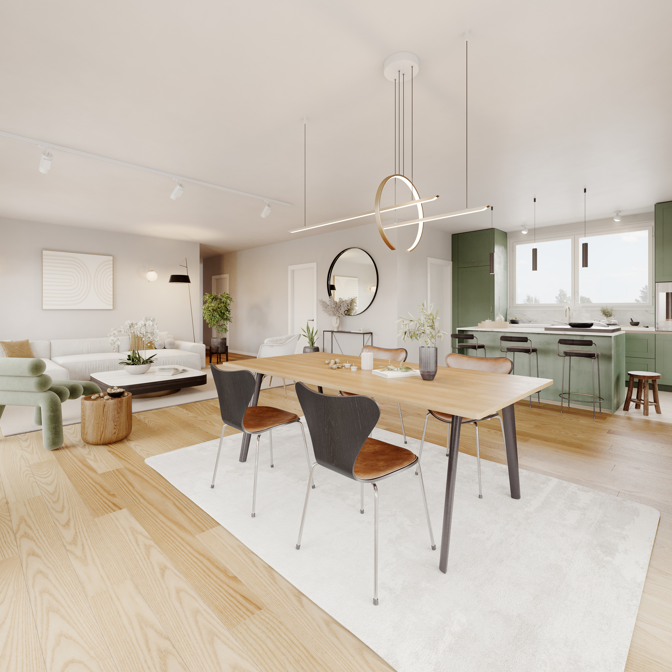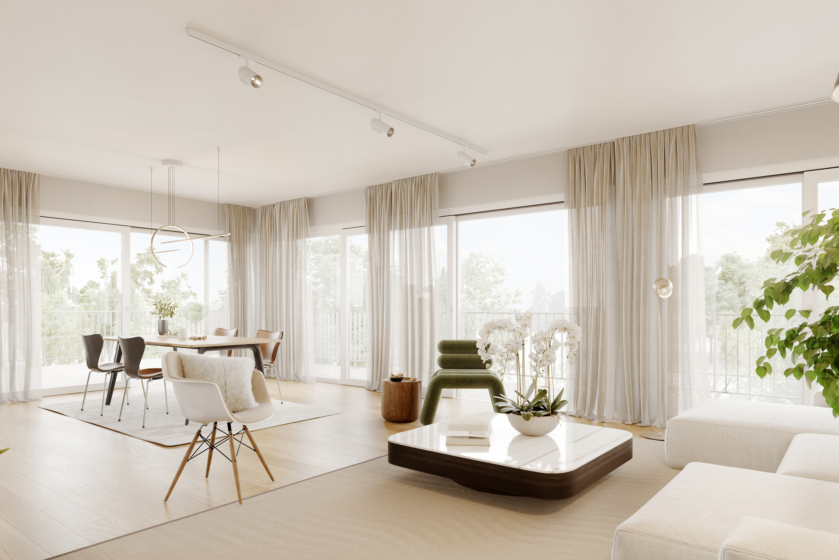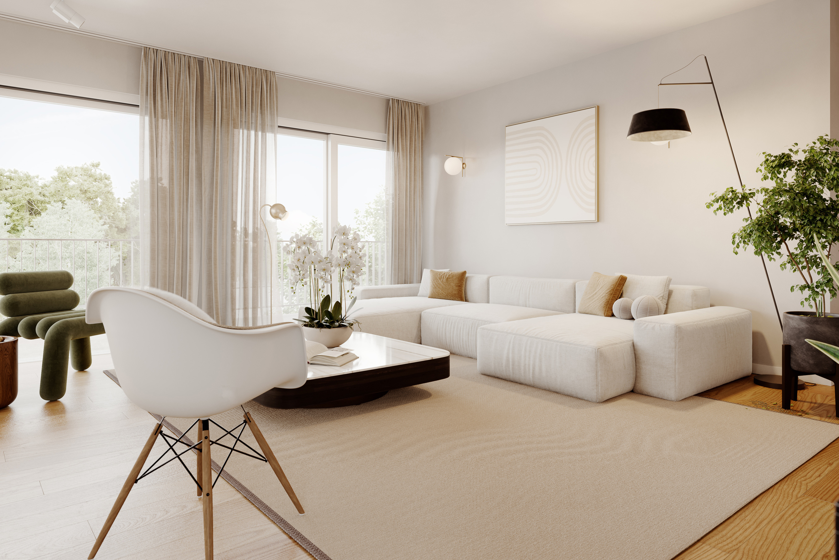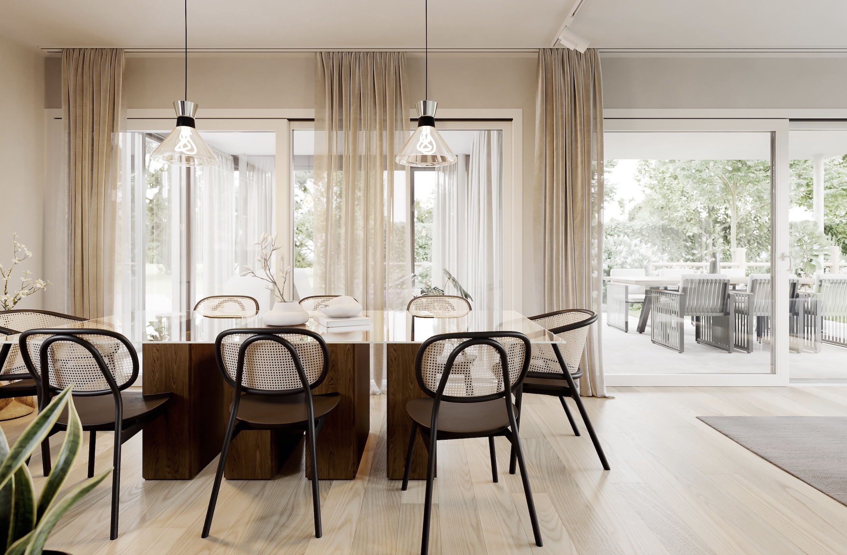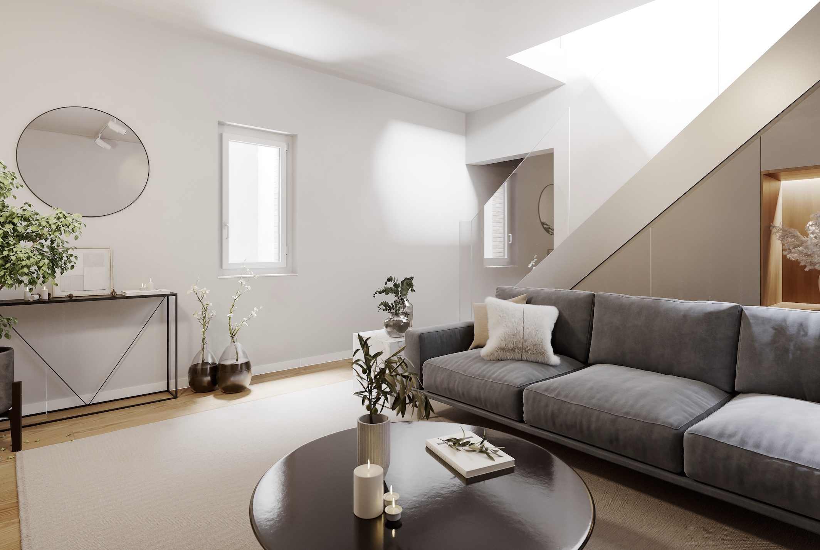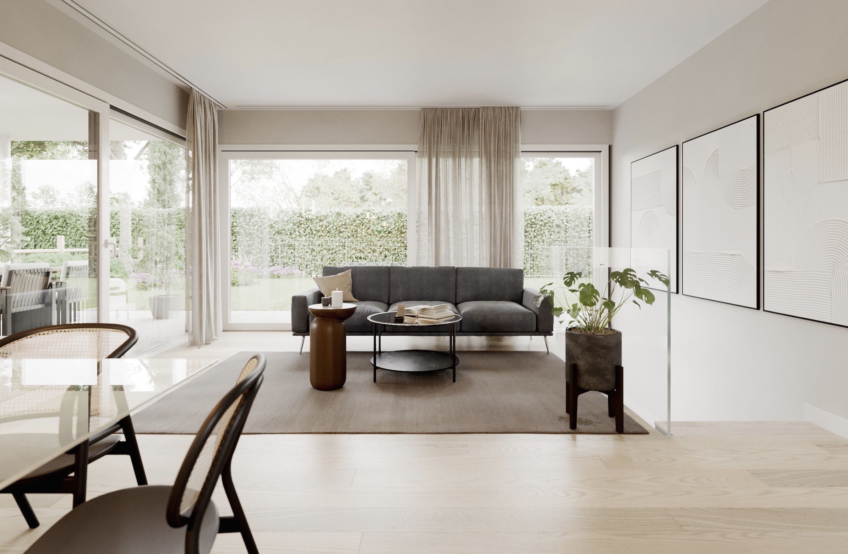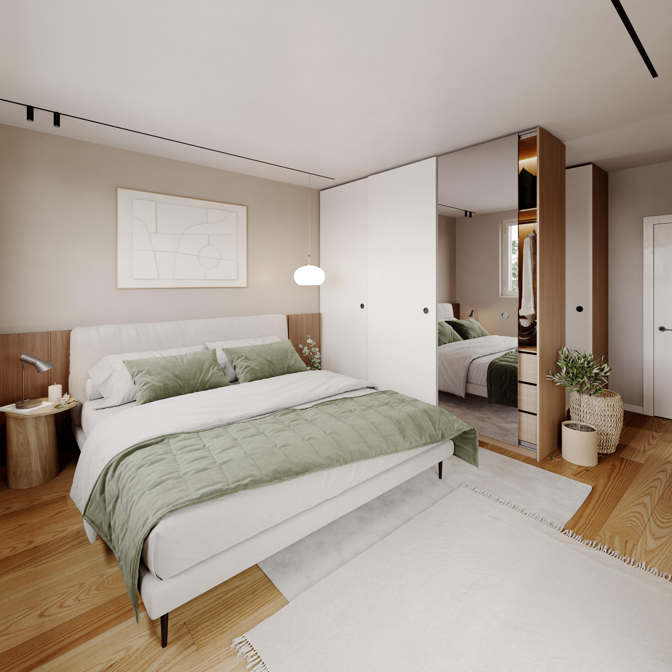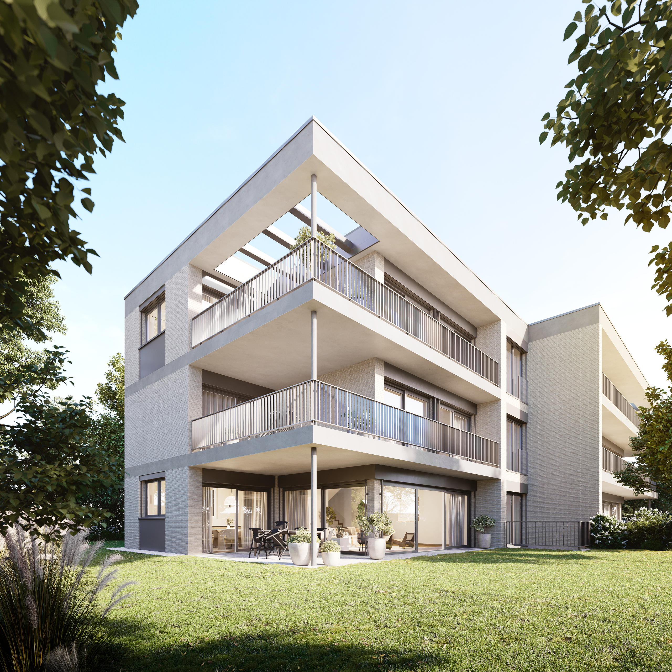Off-plan
Elegance and comfort just outside Geneva!
Rooms5
Living area104 m²
FloorGround floor
Object PricePrice upon request
AvailabilityTo agree
Localisation
Trois Chênes, 1224 Chêne-BougeriesCharacteristics
Reference
5170782
Availability
To agree
Second home
Authorized
Sale to persons abroad authorized
Yes
Bathrooms
2
Year of construction
2026
Balconies
2
Rooms
5
Bedrooms
3
Floor
Ground floor
Total number of floors
2
Number of levels for the real asset
2
Balcony surface
55 m²
Heating type
Heat pump
Heating installation
Floor
Domestic water heating system
Heat pump
Garden surface
174 m²
Condition of the property
New
Standing
Upmarket
Living area
104 m²
Surface PPE
178 m²
Loggia surface
15 m²
Underground surface
49 m²
Parking places
Yes, obligatory
Description
This residential project is designed to offer living in perfect harmony with nature, while emphasizing modern, elegant architecture. The large bay windows and orientation of the apartments ensure an abundance of natural light, creating a living space that is both warm and soothing. Every detail of the building reflects a concern for comfort and refinement, with high-quality materials and spacious design. The tree-lined gardens surrounding the building add an element of tranquility, allowing residents to recharge their batteries in the heart of nature. The project also aims for high energy efficiency, with equipment such as heat pumps and solar panels, certified by the THPE label, to reduce the carbon footprint and ensure optimum thermal comfort. The apartments, ranging in size from 4 to 6 rooms, are designed to meet the needs of a variety of families. Fluid transitions between public and private spaces and multiple orientations ensure bright, welcoming interiors. This project sets a new standard in high-end residences, combining functionality, durability and elegance
Conveniences
Neighbourhood
- Villa area
- Shops/Stores
- Bank
- Post office
- Restaurant(s)
- Pharmacy
- Bus stop
- Tram stop
- Child-friendly
- Playground
- Nursery
- Preschool
- Primary school
- Secondary school
- Secondary II school
- College / University
- International schools
- Hospital / Clinic
- Doctor
Outside conveniences
- Balcony/ies
- Terrace/s
- Quiet
- Loggia
- Greenery
- Parking
Inside conveniences
- Lift/elevator
- Open kitchen
- Guests lavatory
- Unfurnished
- Double glazing
- Bright/sunny
- Traditional solid construction
Equipment
- Fitted kitchen
- Connections for washing tower
- Shower
- Bath
- Photovoltaic panels
- Interphone
- Ventilation
Floor
- At your discretion
- Tiles
- Parquet floor
Condition
- New
- under construction
Exposure
- Optimal
- All day
View
- Rural
Standard
- Minergie®
- THPE (Very high energy performance)
Miscellaneous
- Not registered as Contaminated land
Distances
Public transports
307 m
4'
4'
1'
Primary school
206 m
3'
3'
1'
Stores
526 m
8'
8'
1'
Restaurants
526 m
8'
8'
1'
