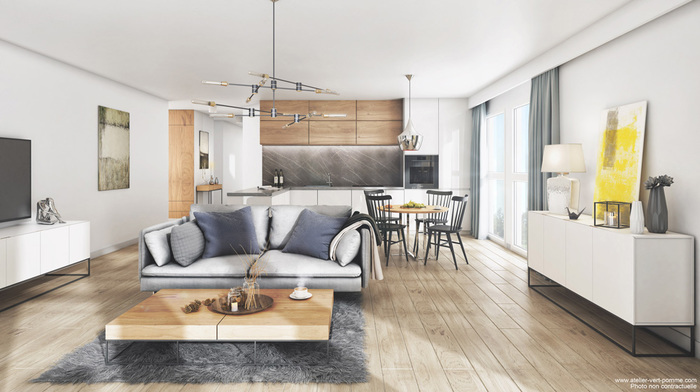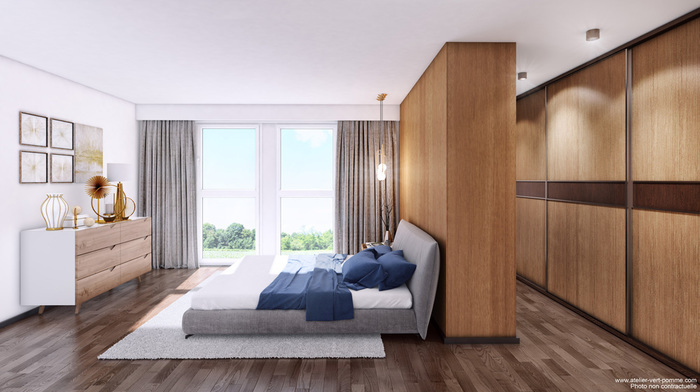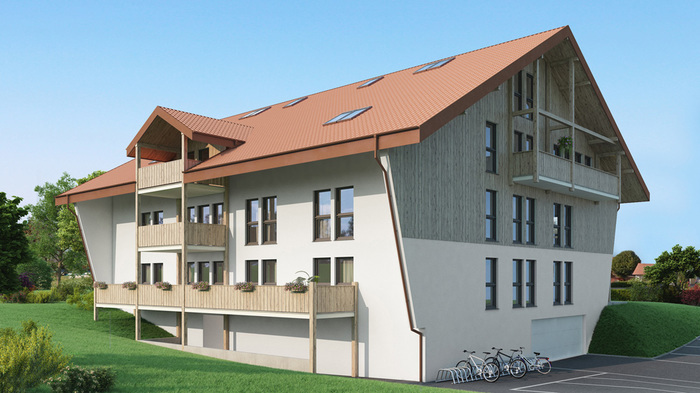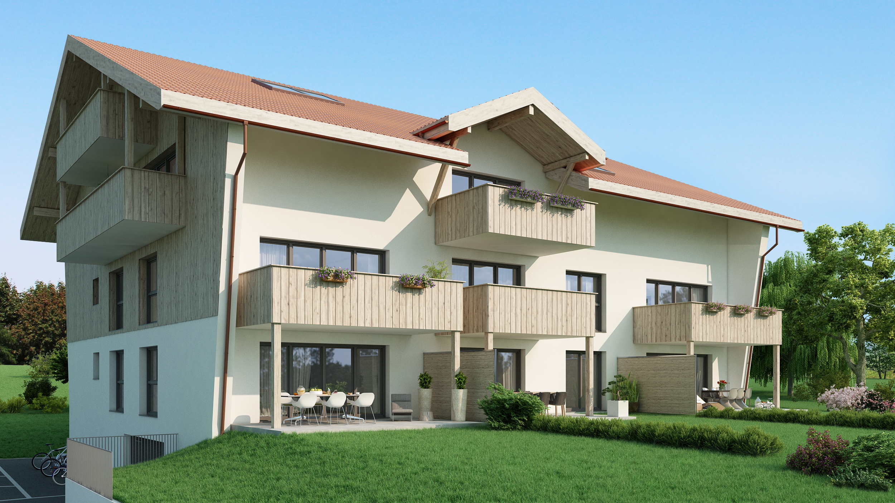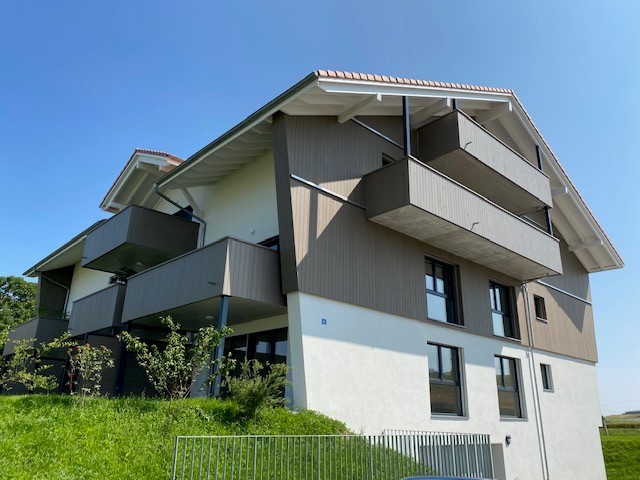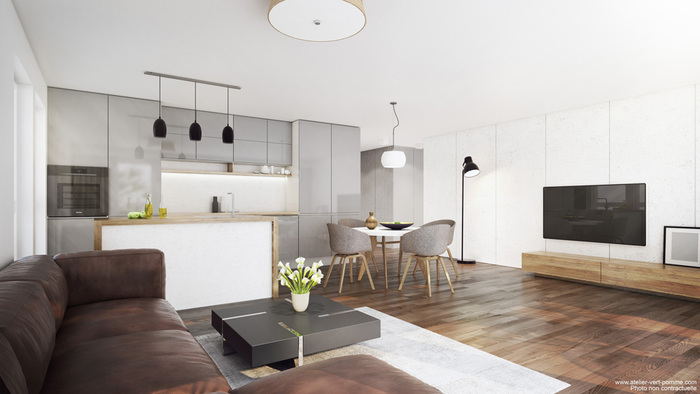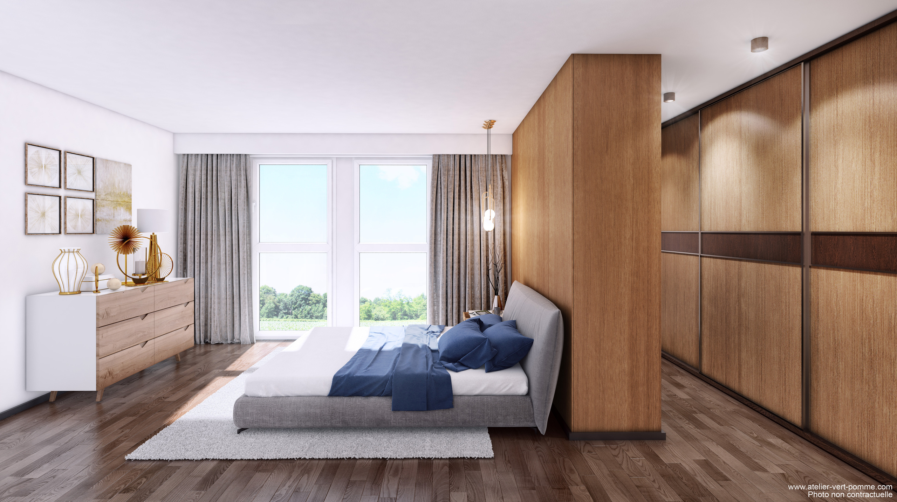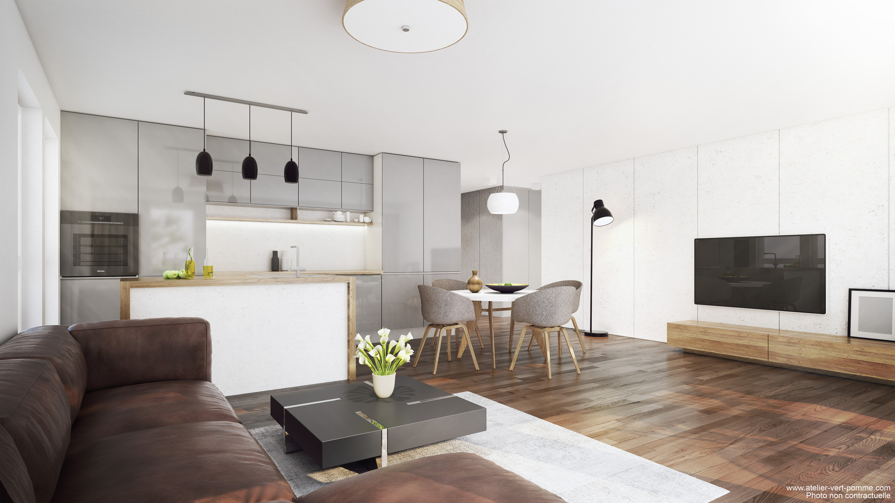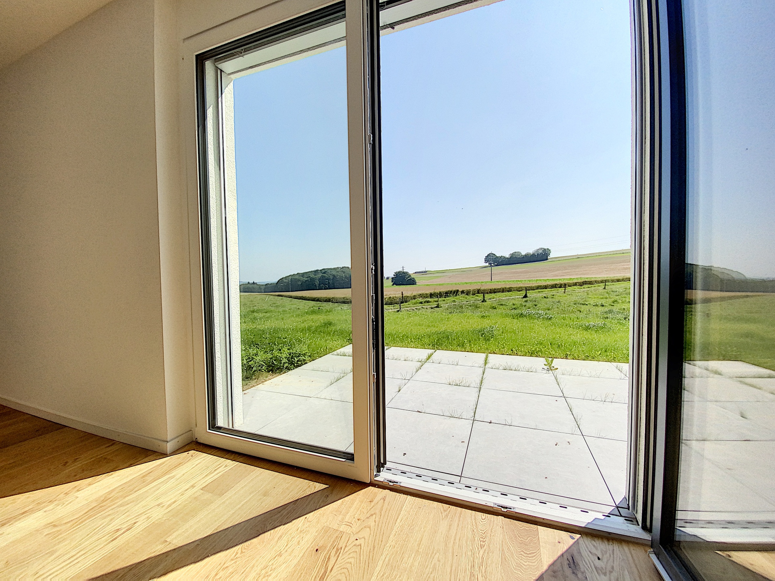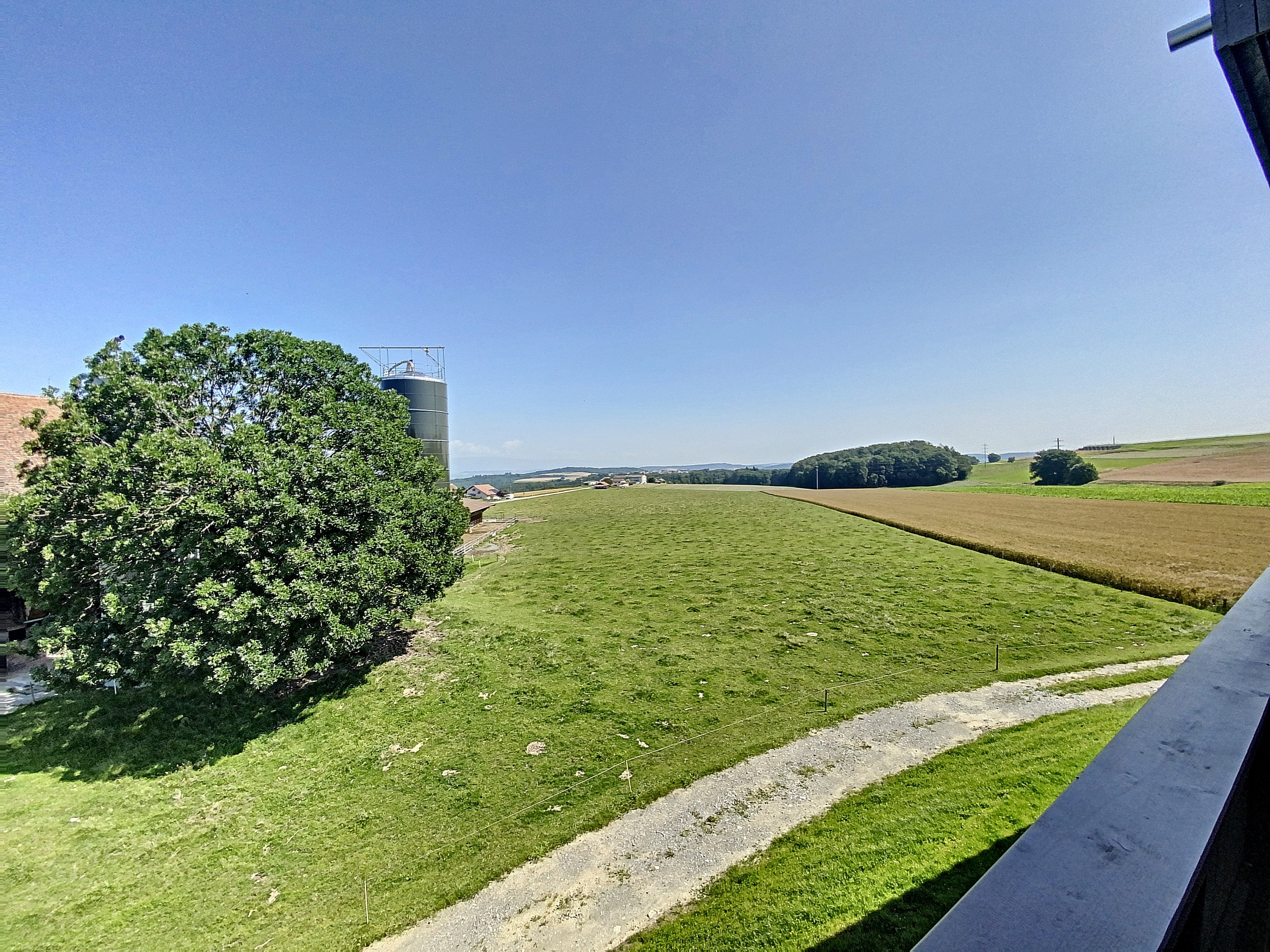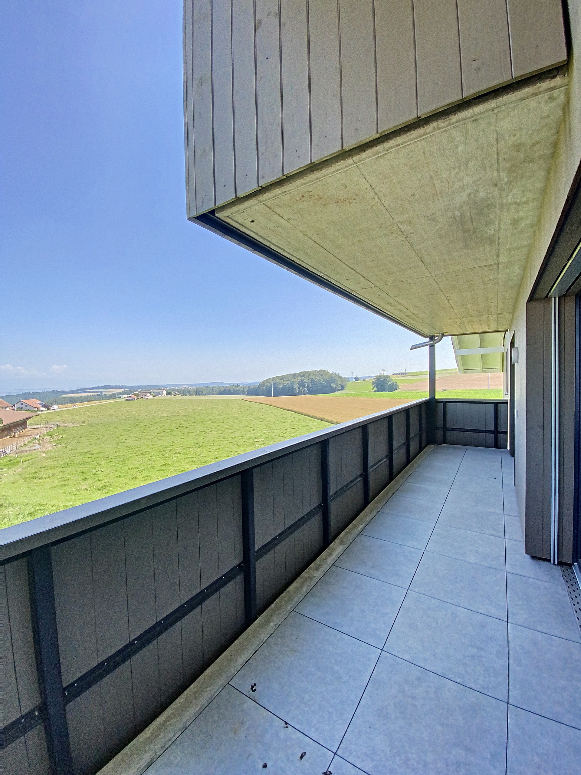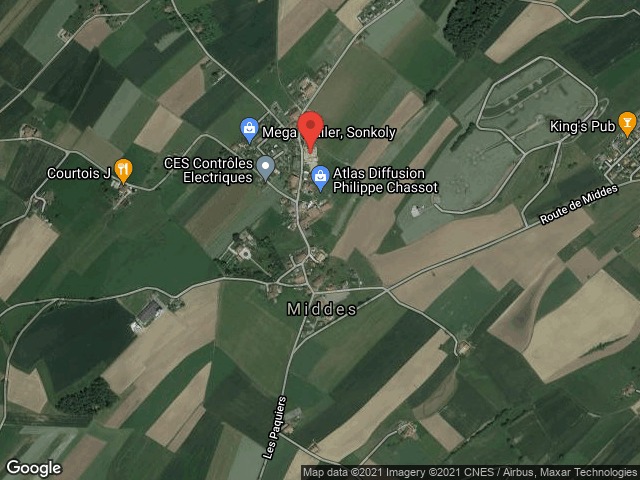"Les Résidences de Middes" Stage 2 - Village building
Rooms4.5
Living area122.1 m²
FloorGround floor
Object PriceCHF 735,000.-
AvailabilityImmediate
Localisation
Pré Pury, 1749 MiddesCharacteristics
Reference
APP-G-1087_b
Availability
Immediate
Bathrooms
2
Year of construction
2022
Balcony
1
Rooms
4.5
Bedrooms
3
Floor
Ground floor
Batch
00.01 (1)
Number of terraces
1
Balcony surface
22.5 m²
Heating types
Gas, Solar
Heating installation
Floor
Domestic water heating systems
Gas, Solar
Living area
122.1 m²
Terrace surface
19.3 m²
Local tax
90 %
Property tax
2 ‰ of fiscal value
Parking places
Yes, obligatory
Number of parkings
Interior
1 | CHF 25,000.- not included
Description
Text translated from french, see original.
Original text in french, translate to English.
Beautiful apartments from studios to 4.5 rooms, with bright spaces in a rural setting and the comfort of a contemporary and warm home.
Interior and exterior parking spaces are available (extra).
Start of construction: autumn 2022
Interior and exterior parking spaces are available (extra).
Start of construction: autumn 2022
Conveniences
Neighbourhood
- Village
- Bus stop
- Child-friendly
- Preschool
- Primary school
- Horse riding area
Outside conveniences
- Balcony/ies
- Terrace/s
- Quiet
- Covered parking space(s)
Inside conveniences
- Lift/elevator
- Underground car park
- Open kitchen
- Guests lavatory
- Cellar
- Built-in closet
- Bright/sunny
Equipment
- Fitted kitchen
- Connections for washing tower
- Interphone
Floor
- At your discretion
Orientation
- South
- West
Exposure
- Optimal
View
- Clear
Distances
Public transports
132 m
1'
1'
-
Freeway
7.07 km
1h51
1h22
10'
Primary school
118 m
2'
2'
-
