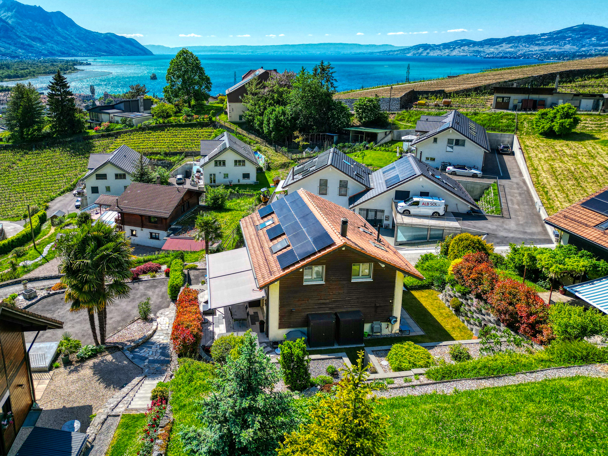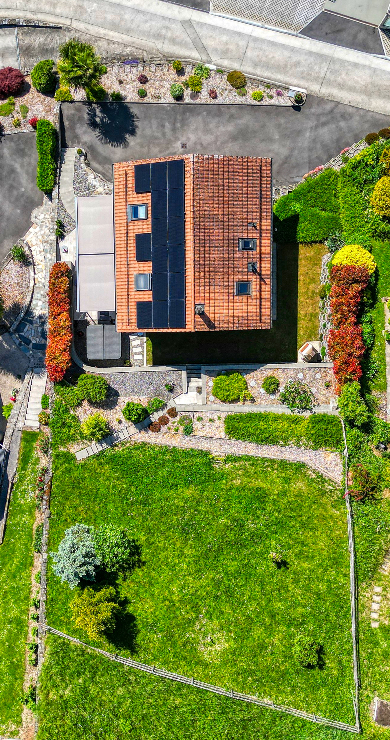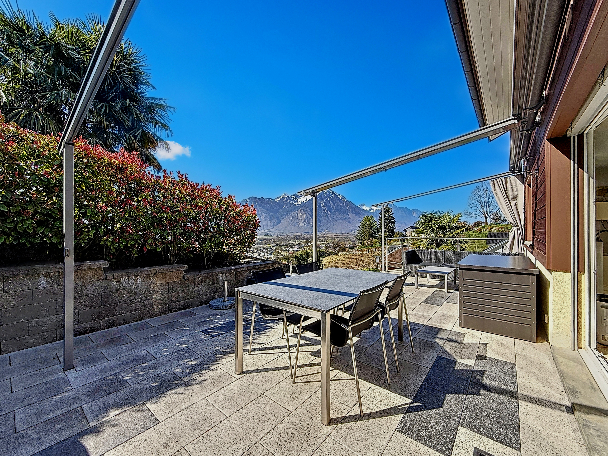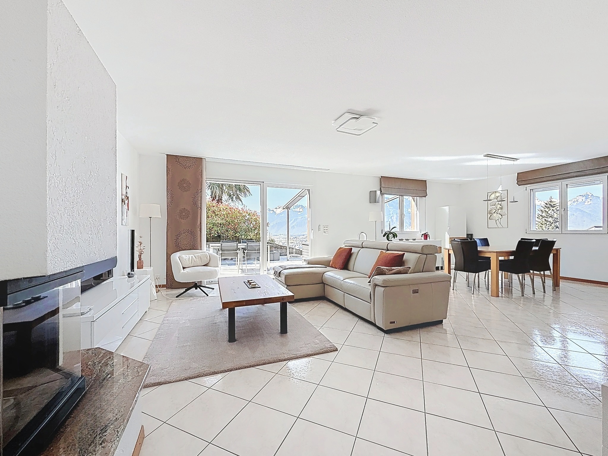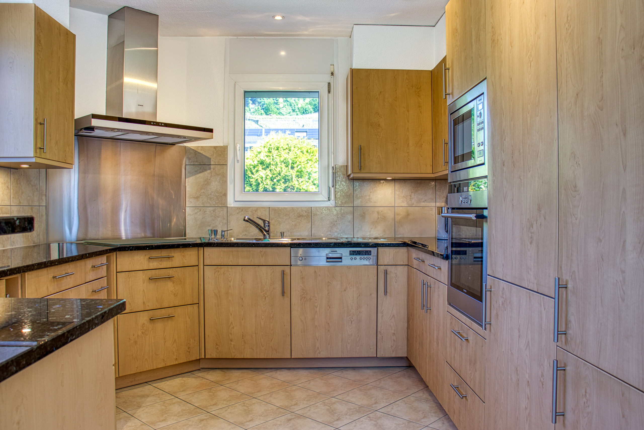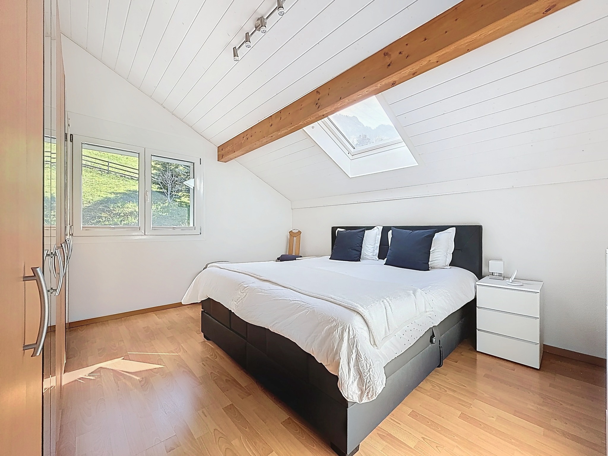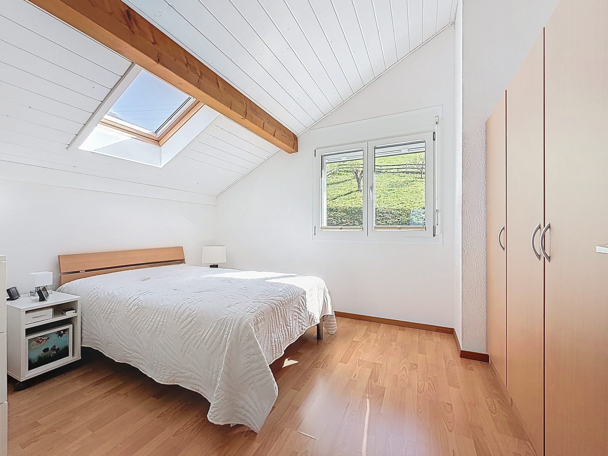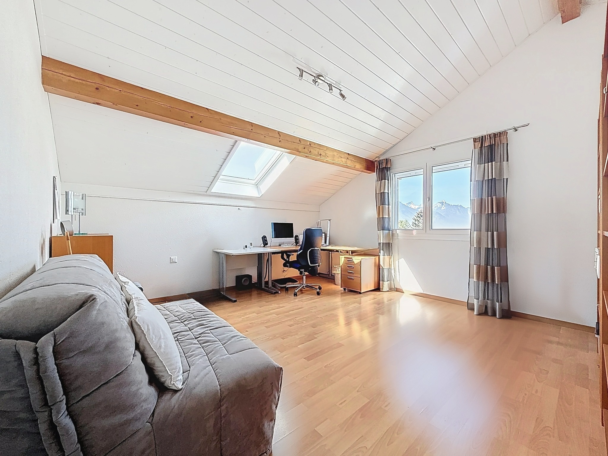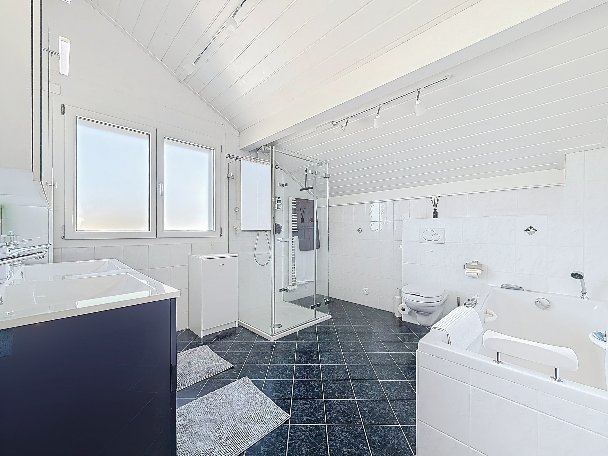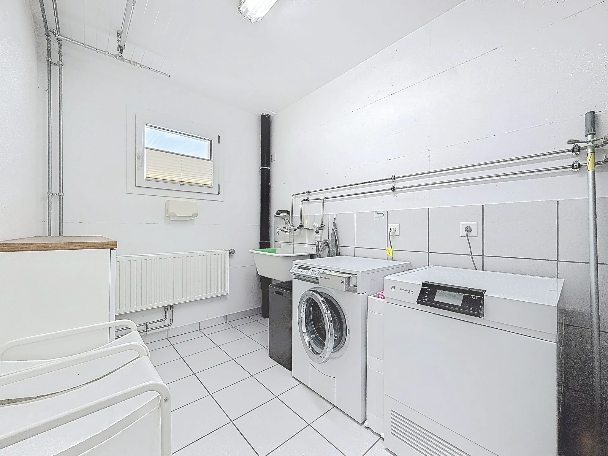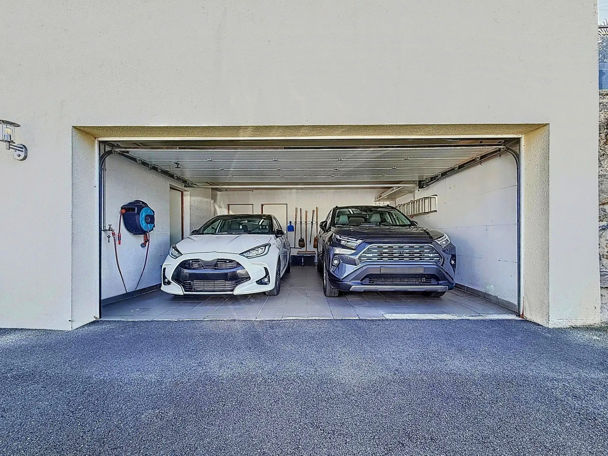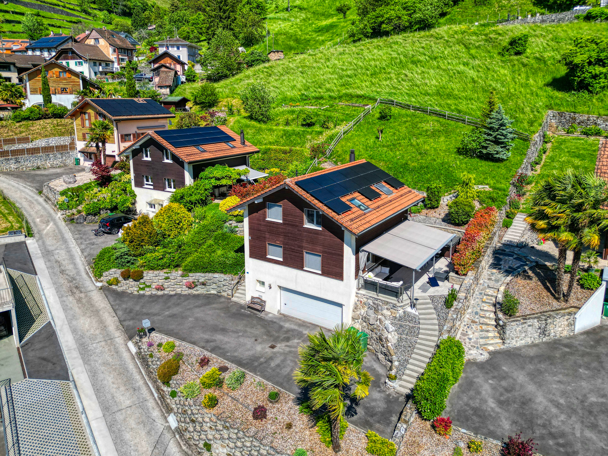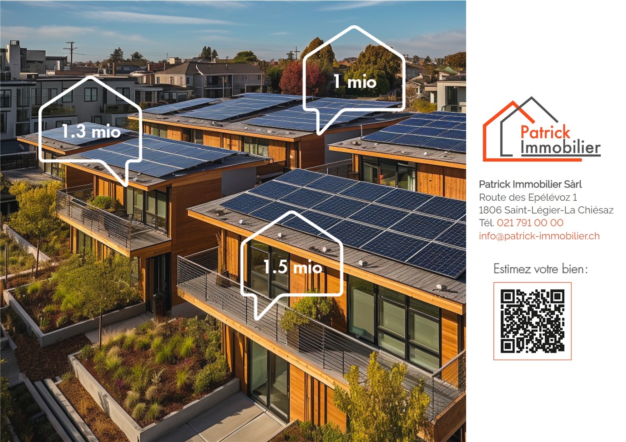Villeneuve – 5.5-room villa with charm, light and Alpine view
Localisation
1844 Villeneuve VDCharacteristics
Number of parkings
Description
Exclusively at Patrick Immobilier – a 5.5-room villa in a privileged setting between lake and mountains
Located in a peaceful, green neighborhood of Villeneuve, this charming 5.5-room villa, presented exclusively by Patrick Immobilier, enjoys a rare location between the shores of Lake Léman and the Alpine peaks.
Combining tranquility with practicality, it offers a calm environment while remaining within immediate reach of amenities, Montreux and major transport routes.
An ideal place of residence for those seeking comfort, space and quality of life on a daily basis.
A villa designed for well-being and harmony
Built in 2005 on a plot of approximately 800 m², this property was carefully conceived by its current owners.
With nearly 120 m² of living space, it impresses with its generous volumes, refined finishes and the warm atmosphere it exudes.
Its distribution over three levels makes daily life pleasant and functional, perfectly meeting the needs of a family or a couple seeking comfort.
A smooth and functional layout
Basement: practical space including laundry room, technical room, cellar and a spacious double garage with electric door, offering security and convenience.
Ground floor: welcoming entrance hall with guest WC leads to a large living area. The open, fully equipped kitchen fits harmoniously into the dining and living room with fireplace. The whole benefits from direct access to the terrace, creating a beautiful continuity between indoor and outdoor.
Upper floor: the sleeping area features a master suite with private bathroom (bathtub + walk-in shower), as well as two additional comfortable bedrooms, ideal for children or a home office.
Outdoor spaces crafted for enjoying the good days
The true asset of this villa lies in its carefully landscaped exterior:
- A large terrace with double pergola fitted with electric blinds, ideal for relaxing in the shade.
- A 6-person outdoor jacuzzi with unobstructed view of the mountains, for wellness moments in every season.
- A garden designed for functionality around the house, with an additional sloped, well-exposed section, perfect for a vegetable patch.
- At the back, a terraced wall allows for future landscaped developments.
- At the front, a spacious courtyard suitable for parking several vehicles or creating a secure play area for children.
A villa looking towards the future
Equipped with photovoltaic panels, the house benefits from improved energy autonomy and significantly reduced consumption. A sustainable, environmentally respectful approach, perfectly aligned with current expectations.
Why choose this villa?
- Optimal layout over three levels
- Recent construction (2005) and generous volumes
- Calm, residential environment, in immediate proximity to the lake and amenities
- Double garage with direct access to the villa
- Terrace and pergola with electric blinds
- Recent installation of mosquito nets
- 6-person outdoor jacuzzi with Alpine view
- Garden with potential for a vegetable patch
- Spacious courtyard for parking or play area
- Photovoltaic panels for optimized consumption
A privileged living environment in Villeneuve
More than a house, this villa combines modern comfort, space and serenity in a sought-after setting. It addresses families as well as couples looking for a harmonious place to live, both close to nature and perfectly connected.
Don’t miss this rare opportunity – contact Patrick Immobilier at 021 791 00 00 today to arrange a visit.
Conveniences
Neighbourhood
- City centre
- Villa area
- Park
- Green
- Mountains
- Lake
- Harbour
- Vineyard
- Residential area
- Shops/Stores
- Bank
- Post office
- Restaurant(s)
- Pharmacy
- Railway station
- Bus stop
- Highway entrance/exit
- Child-friendly
- Playground
- Nursery
- Preschool
- Primary school
- Secondary school
- Public swimming pool
- Horse riding area
- Sports centre
- Hiking trails
- Bike trail
- Concert hall
- Hospital / Clinic
- Doctor
Outside conveniences
- Terrace/s
- Garden
- Quiet
- Greenery
- Parking
- Jacuzzi
- Barbecue-chimney
- Built on a sloping hillside
- Barbecue
Inside conveniences
- Garage
- Open kitchen
- Eat-in-kitchen
- Guests lavatory
- Cellar
- Craft room
- Unfurnished
- Mosquito screen
- Heating Access
- Fireplace
- Double glazing
- Bright/sunny
- With front and rear view
- Natural light
- Penthouse
- With character
Equipment
- Furnished kitchen
- Induction cooker
- Oven
- Microwave
- Fridge
- Freezer
- Dishwasher
- Washing machine
- Dryer
- Connections for washing tower
- Bath
- Shower
- Photovoltaic panels
- Optic fiber
- Electric blind
- Electric garage door
- Outdoor lighting
Floor
- Tiles
- Parquet floor
Condition
- Good
Orientation
- South
View
- Clear
- Unobstructed
- Mountains
- Alps
Style
- Classic
