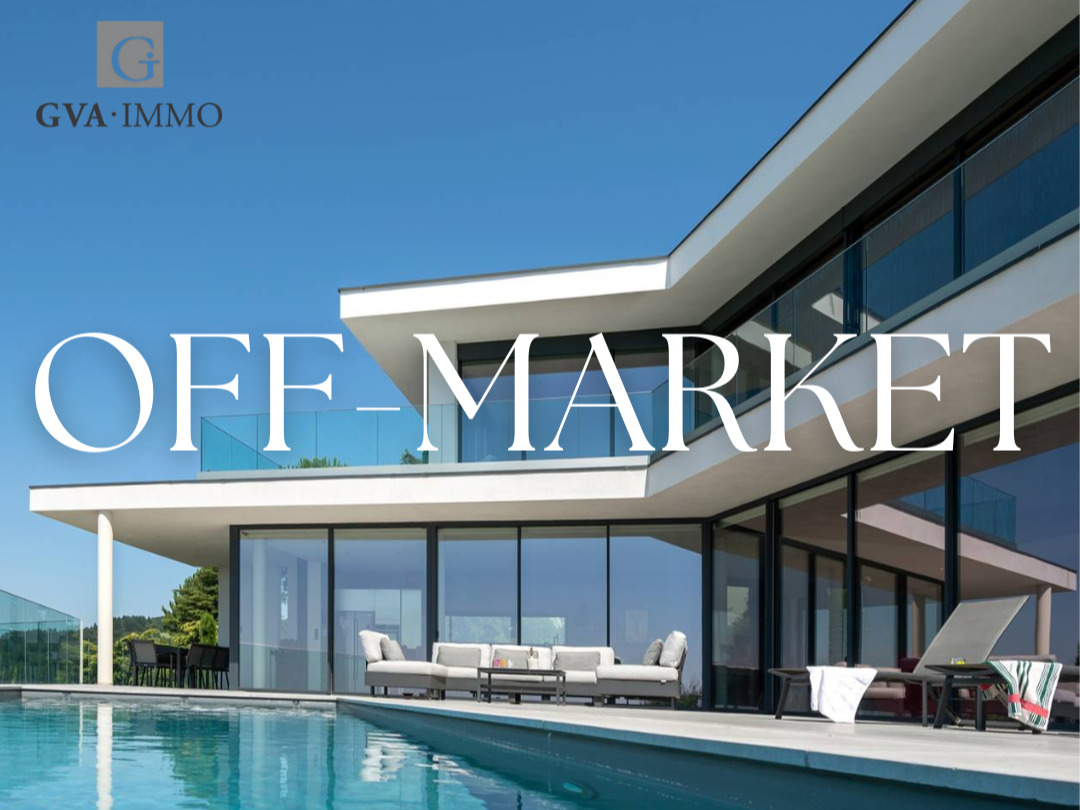Exclusive offer
Contemporary property combining comfort and elegance
Rooms9
Living area~ 350 m²
Object PriceCHF 7,500,000.-
AvailabilityTo agree
Localisation
1222 VésenazCharacteristics
Reference
5532481
Availability
To agree
Bathrooms
8
Year of construction
2018
Rooms
9
Bedrooms
6
Heating types
Heat pump, Solar
Heating installation
Floor
Domestic water heating systems
Heat pump, Solar
Condition of the property
Very good
Standing
Upmarket
Ground surface
~ 1,250 m²
Living area
~ 350 m²
Useful surface
~ 500 m²
Parking places
Yes, obligatory
Number of parkings
Interior
2
Exterior
6
Description
Nestled in a peaceful residential setting, this magnificent detached house offers around 350 m² of living space (500 m² of usable space) on a generous 1,250 m² plot, perfectly landscaped and planted with trees.
The first floor features superb reception areas including an entrance hall with checkroom, guest WC, a vast living room, a convivial dining room, an office and a large fitted kitchen with dining area, opening onto a covered terrace ideal for outdoor meals. A swimming pool harmoniously completes this outward-looking living space.
This level also includes an independent bedroom with shower room and kitchenette, ideal for staff or guests.
Upstairs, the sleeping area features a guest bedroom with private shower room, two children's bedrooms with terrace access and shared shower room, and a master suite with dressing room, bathroom/shower and separate toilet.
The fully finished basement features a laundry room, boiler room, storage space, wine cellar, large summer/winter dressing room with natural light, and an additional bedroom with patio access and en-suite shower room.
Technical features include triple glazing, electric blinds, underfloor heating, a heat pump, solar panels and a double garage to complete this exceptional property, designed for optimum comfort all year round
The first floor features superb reception areas including an entrance hall with checkroom, guest WC, a vast living room, a convivial dining room, an office and a large fitted kitchen with dining area, opening onto a covered terrace ideal for outdoor meals. A swimming pool harmoniously completes this outward-looking living space.
This level also includes an independent bedroom with shower room and kitchenette, ideal for staff or guests.
Upstairs, the sleeping area features a guest bedroom with private shower room, two children's bedrooms with terrace access and shared shower room, and a master suite with dressing room, bathroom/shower and separate toilet.
The fully finished basement features a laundry room, boiler room, storage space, wine cellar, large summer/winter dressing room with natural light, and an additional bedroom with patio access and en-suite shower room.
Technical features include triple glazing, electric blinds, underfloor heating, a heat pump, solar panels and a double garage to complete this exceptional property, designed for optimum comfort all year round
Conveniences
Neighbourhood
- Village
- Villa area
- Lake
- Residential area
- Shops/Stores
- Shopping street
- Bank
- Post office
- Restaurant(s)
- Pharmacy
- Child-friendly
- Playground
- Nursery
- Preschool
- Primary school
- Doctor
Outside conveniences
- Balcony/ies
- Terrace/s
- Garden
- Greenery
- Fence
- Garage
- Swimming pool
- Robot mower
Inside conveniences
- Without elevator
- Eat-in-kitchen
- Separated lavatory
- Guests lavatory
- Dressing
- Wine cellar
- Recreationroom
- Unfurnished
- Built-in closet
- Triple glazing
- Bright/sunny
Equipment
- Fitted kitchen
- Washing machine
- Dryer
- Connections for washing tower
- Shower
- Bath
- Alarm
- Electric gate
- Electric garage door
Floor
- Tiles
- Parquet floor
Condition
- As new
Exposure
- Optimal
- All day
Style
- Modern
Distances
Public transports
237 m
9'
9'
2'
Primary school
144 m
3'
3'
1'
Stores
470 m
10'
10'
4'
Restaurants
232 m
9'
9'
2'
