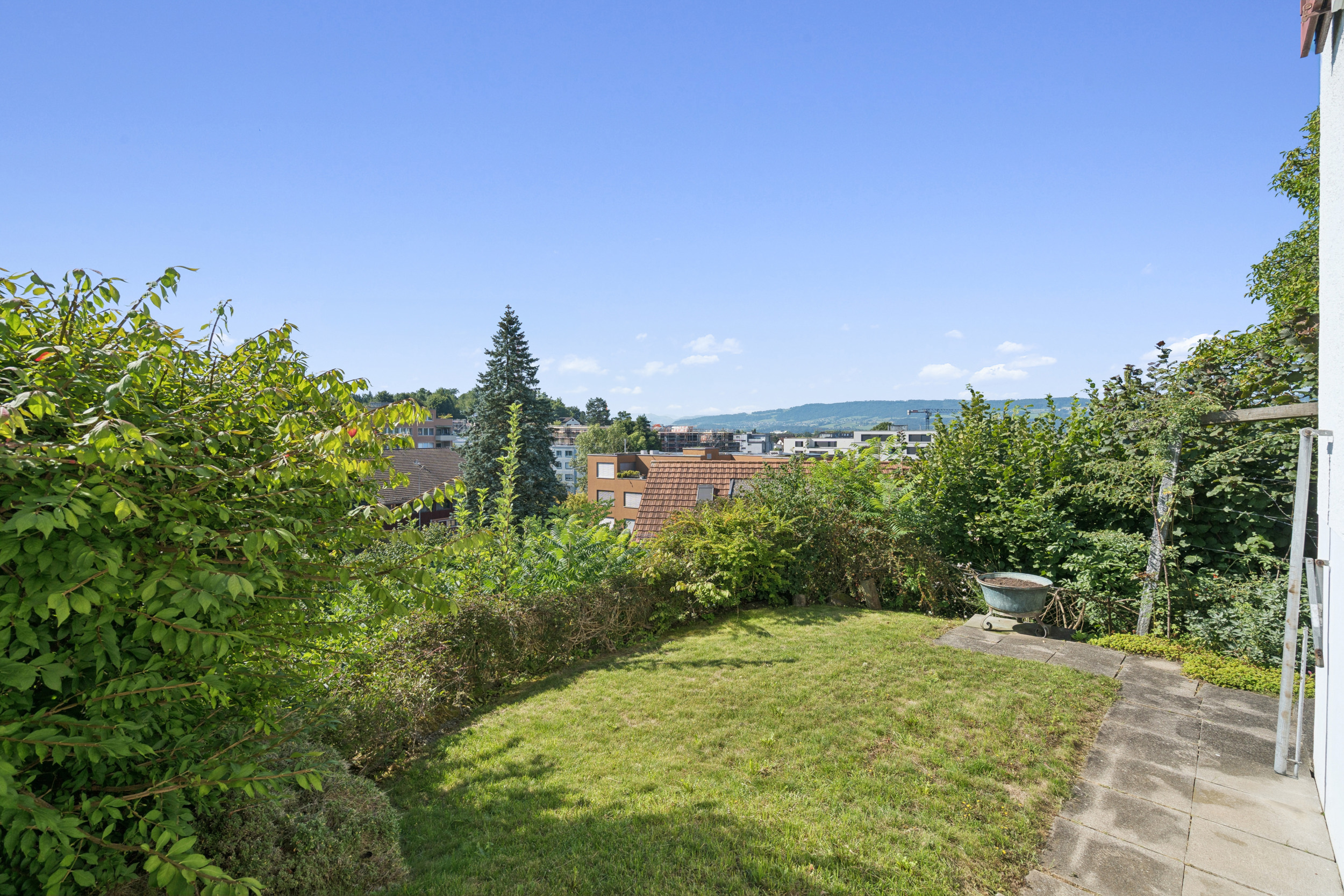Hier ist Platz für Ihre Träume
Localisation
Rebenweg 18, 8610 UsterCharacteristics
Number of parkings
Description
Raw diamond of the 1950s
This 4.5-room detached house, located close to the center of Uster, impresses with its unique 1950s style and practical, well thought-out floor plan. This house offers a wide range of possibilities to renovate it in style and design it entirely according to your own ideas - while lovingly preserving its original charm.
- Natural location on the picturesque moraine hill
- Sunny outdoor area with pool, privacy and bar
- Stylish wellness room with sauna, shower and fireplace
- Wonderful far-reaching views, that matches the quiet and natural location
- Garage and additional outdoor parking space
- Great potential for modernization and personal design
Have we piqued your interest? Order our detailed sales documentation today using the contact form and you will receive further exciting information about the property. We look forward to hearing from you
Conveniences
Outside conveniences
- Garage
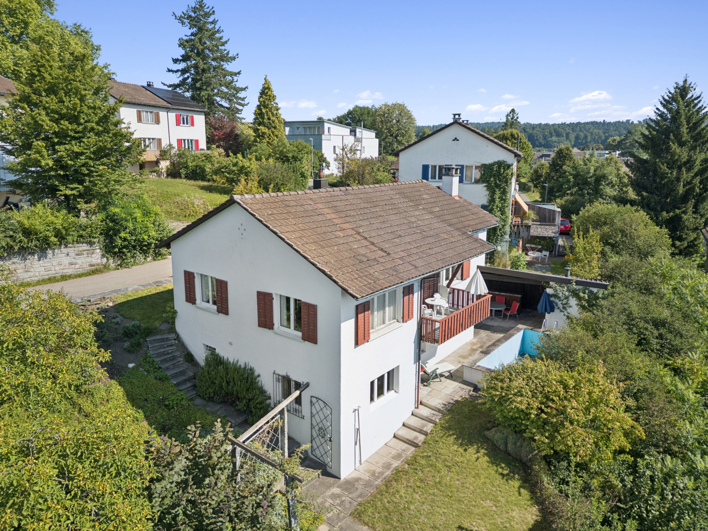
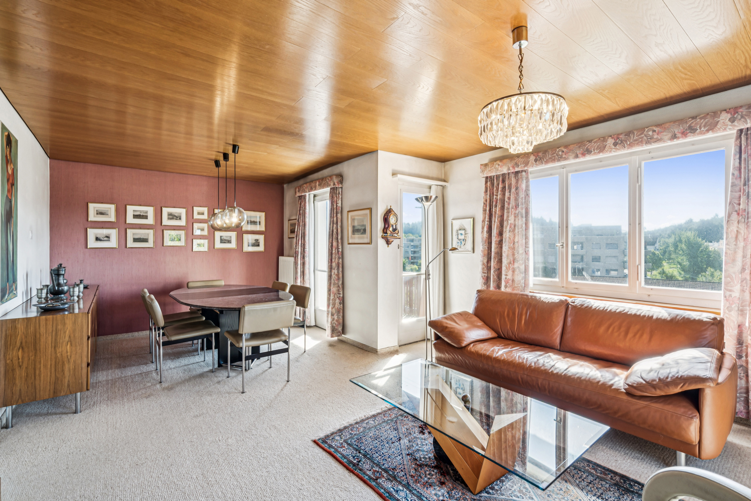
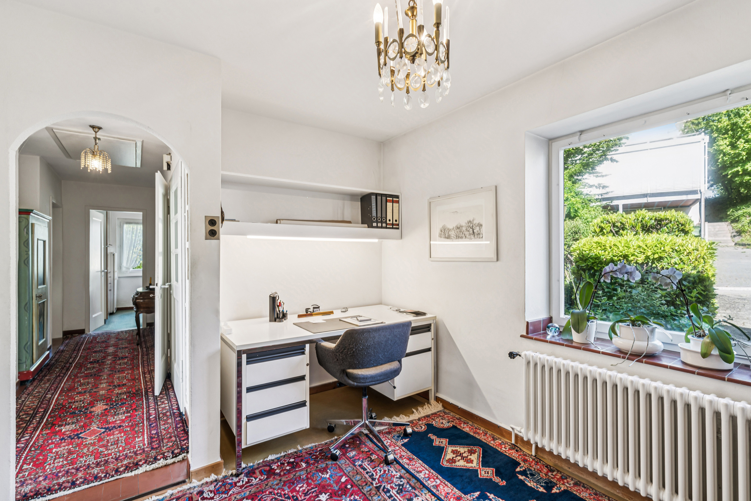
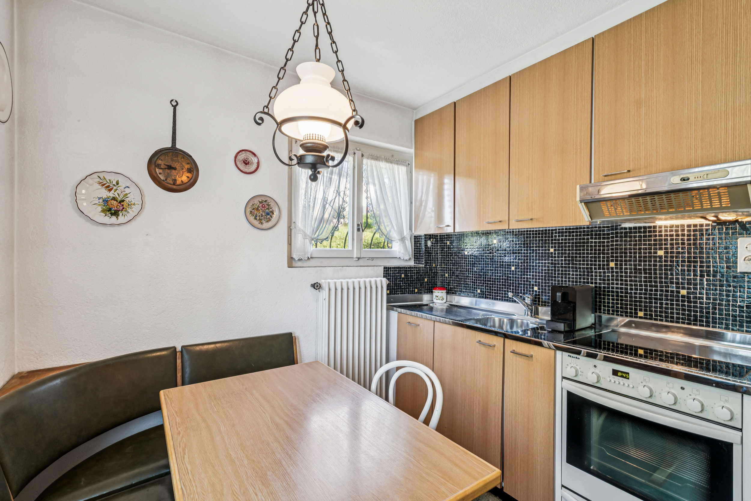
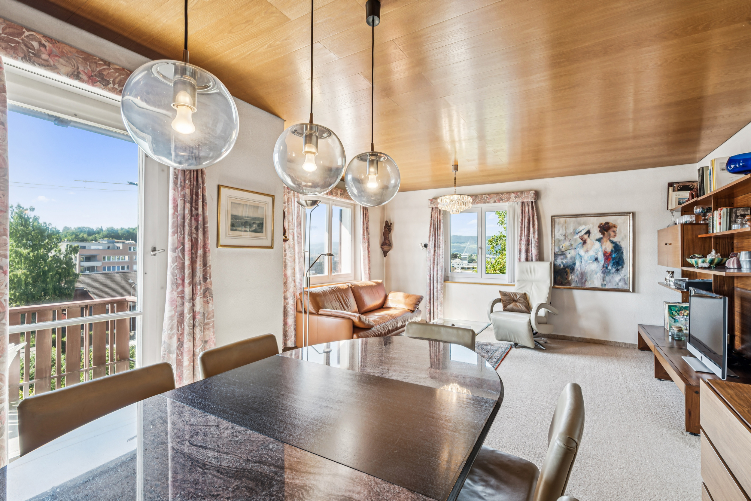
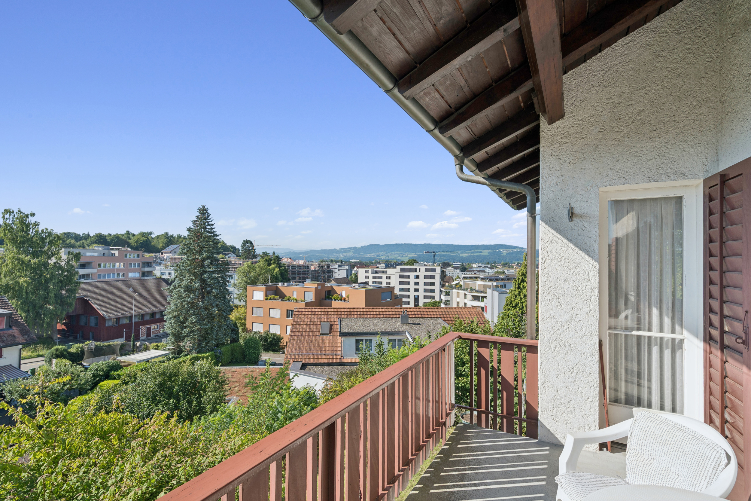
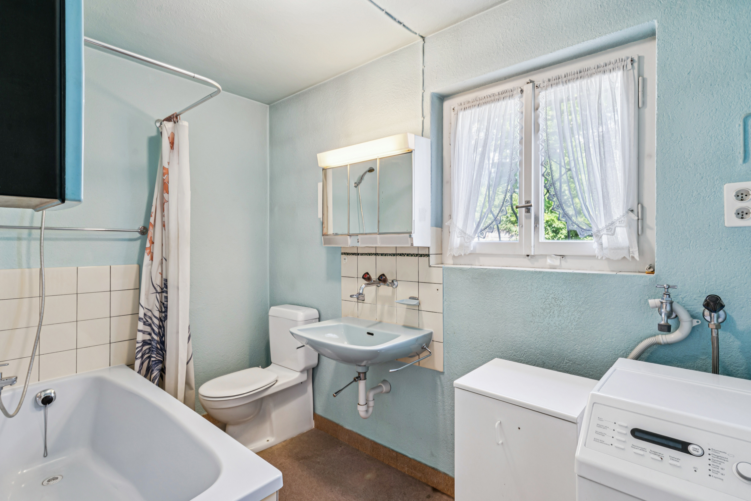
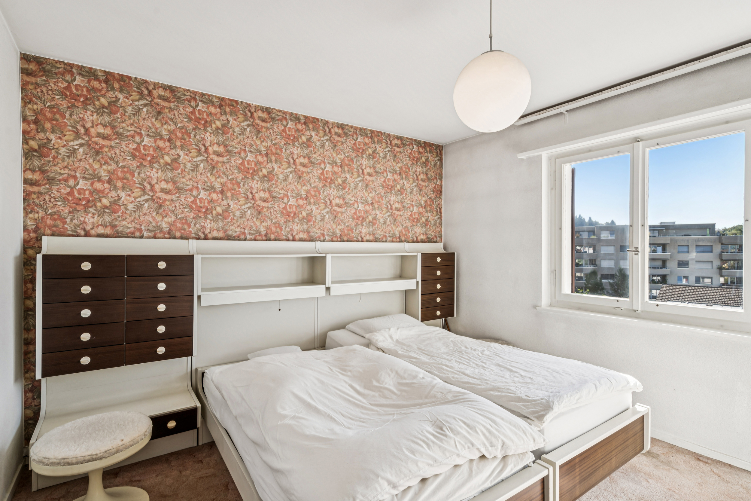
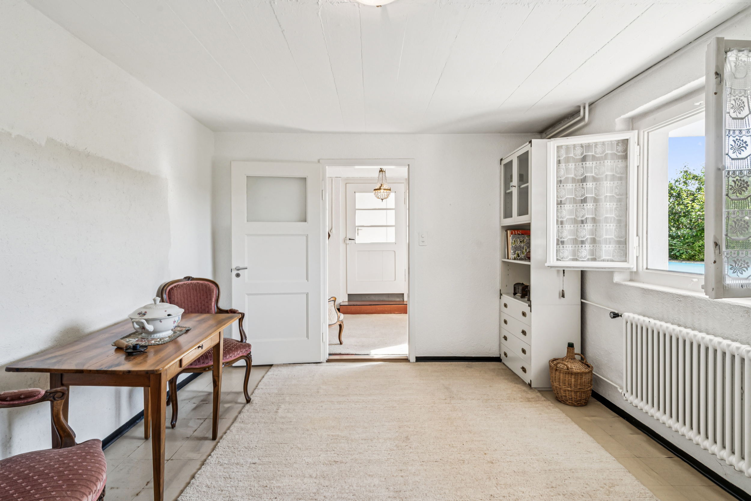
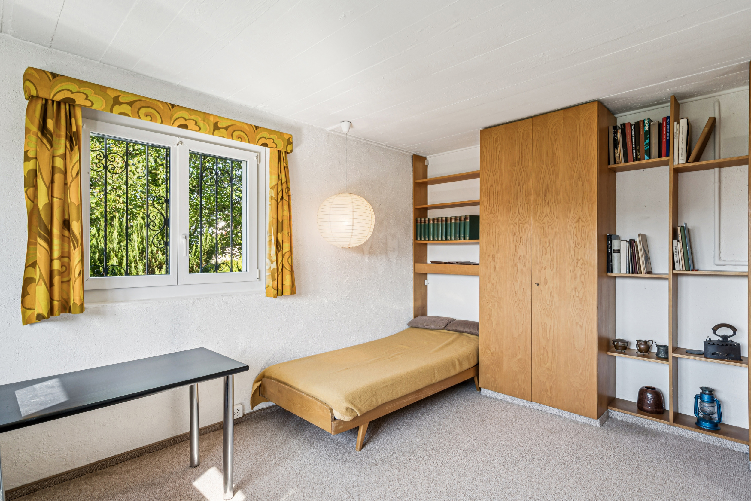
![[!form_picture_interior_big!]](https://www.immomigimg.ch/s/497cf/1419/pictures/objects/1419_68b0683abc7135.56031697.jpg)
![[!form_picture_exterior_big!]](https://www.immomigimg.ch/s/53296/1419/pictures/objects/1419_68b06b865db019.93415733.jpg)
