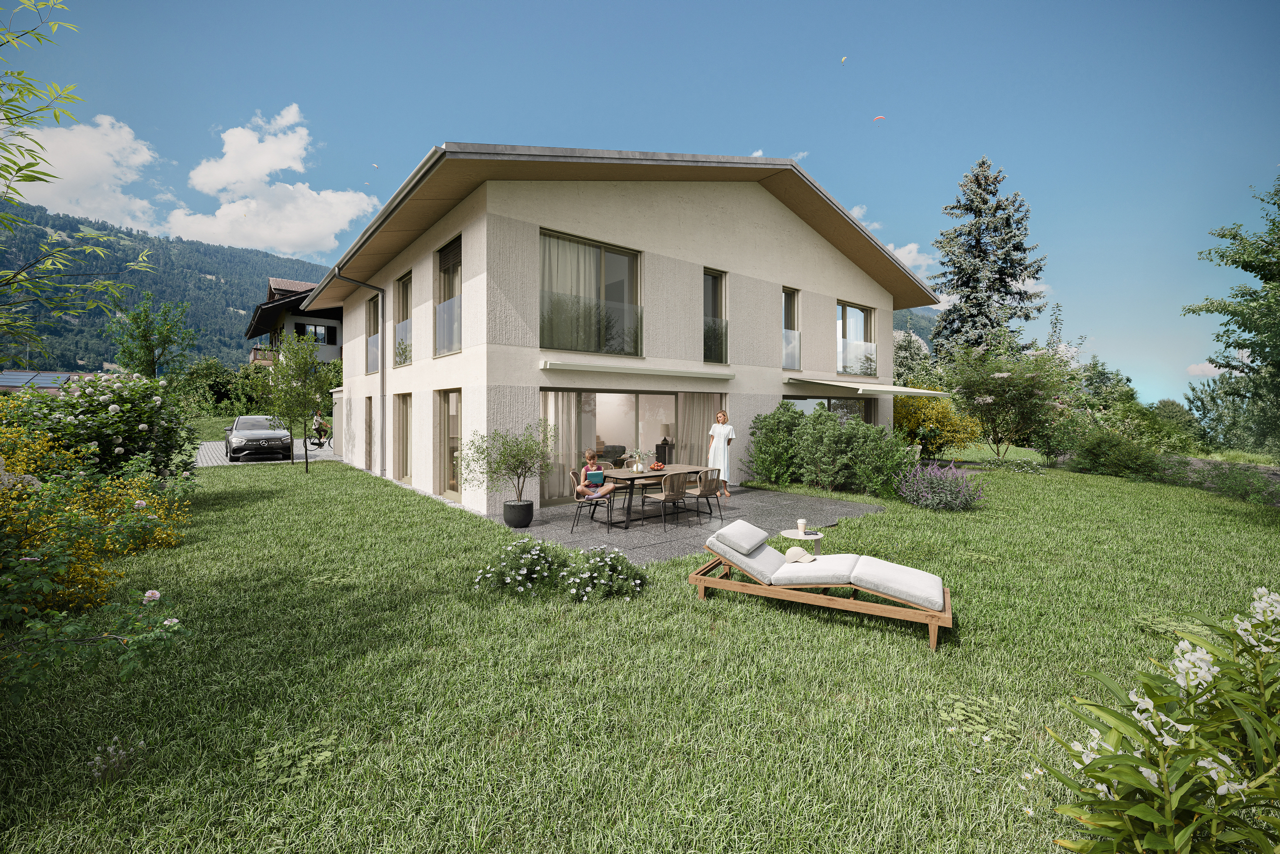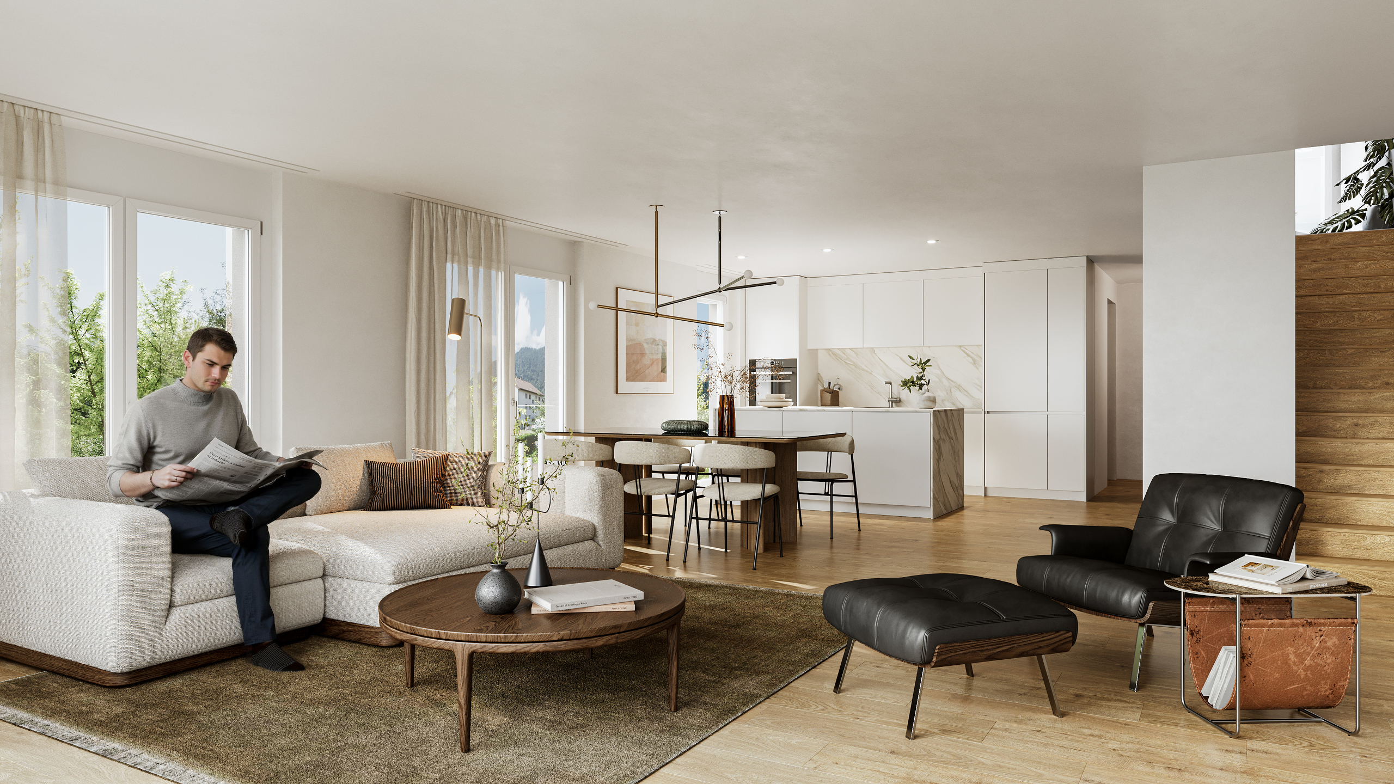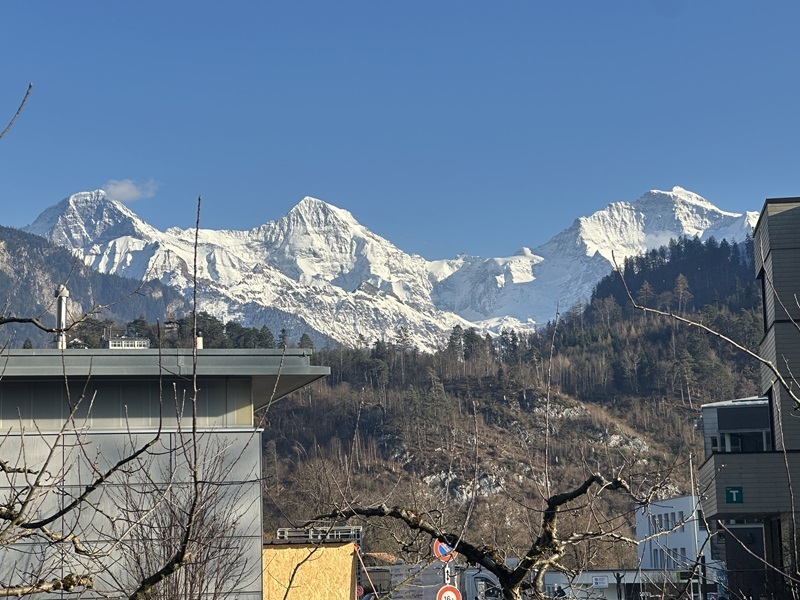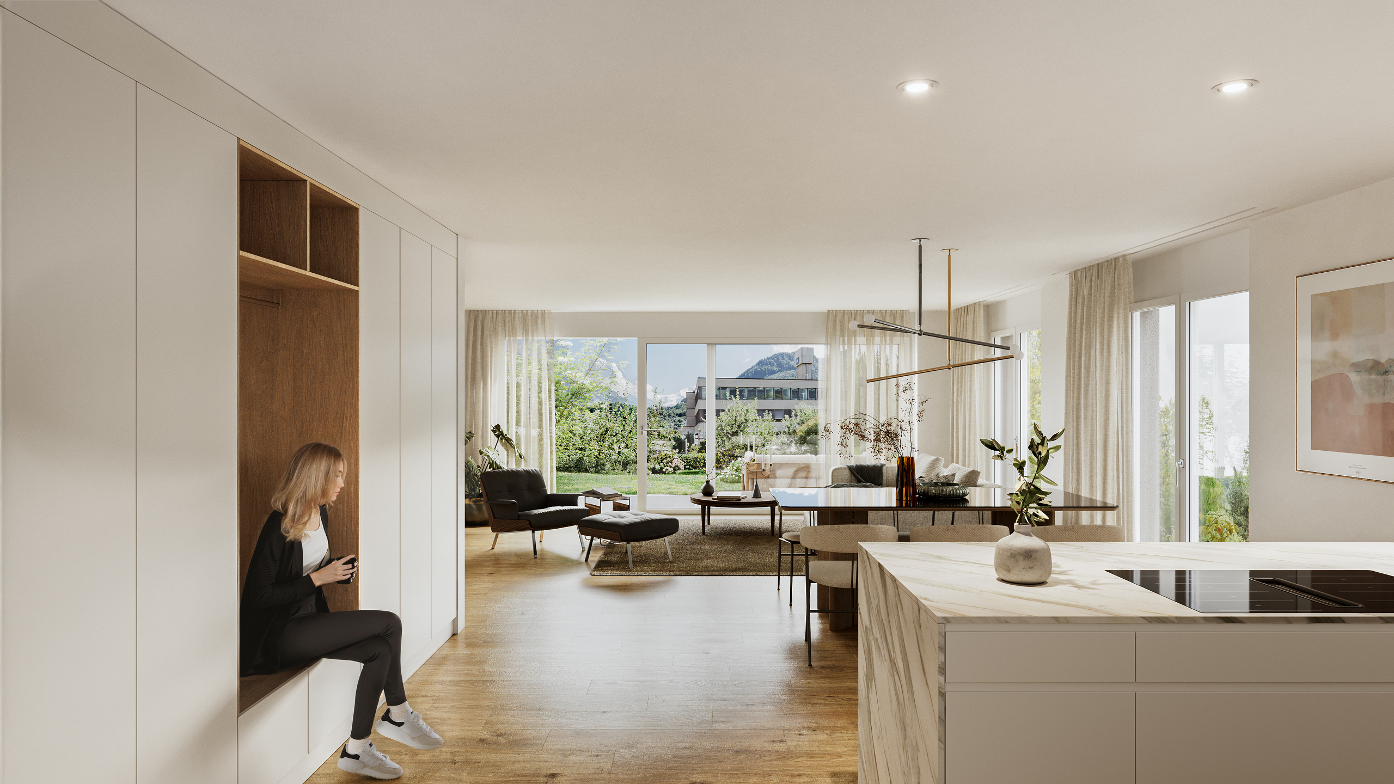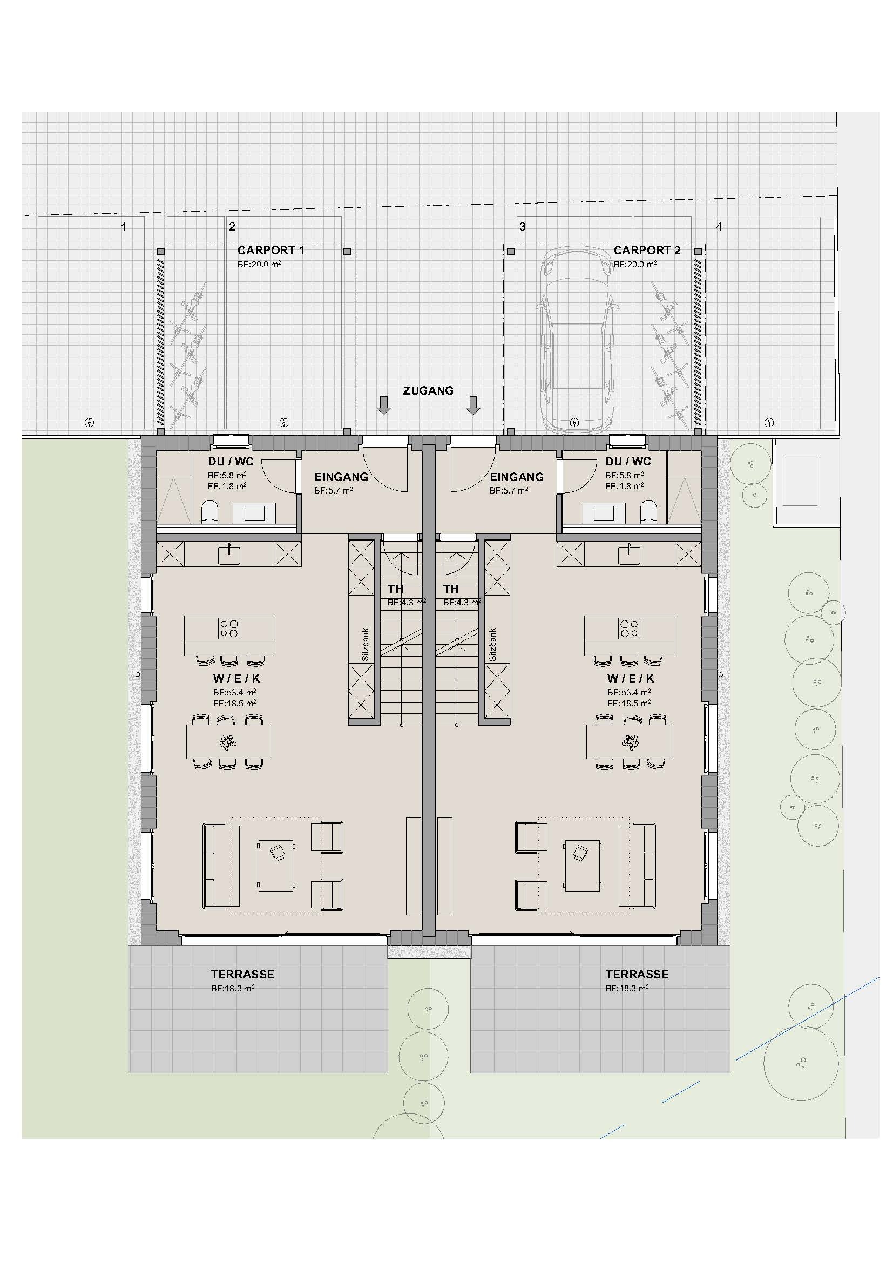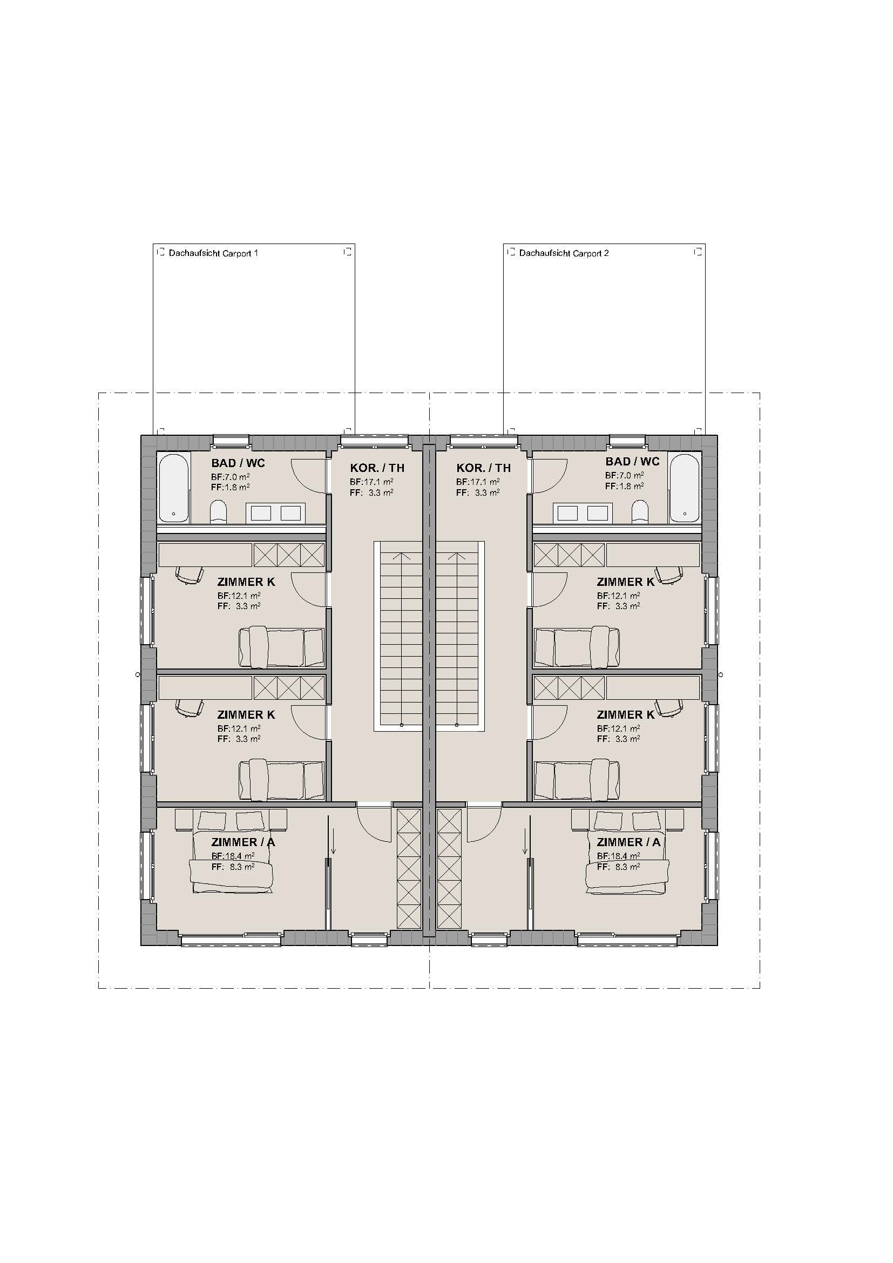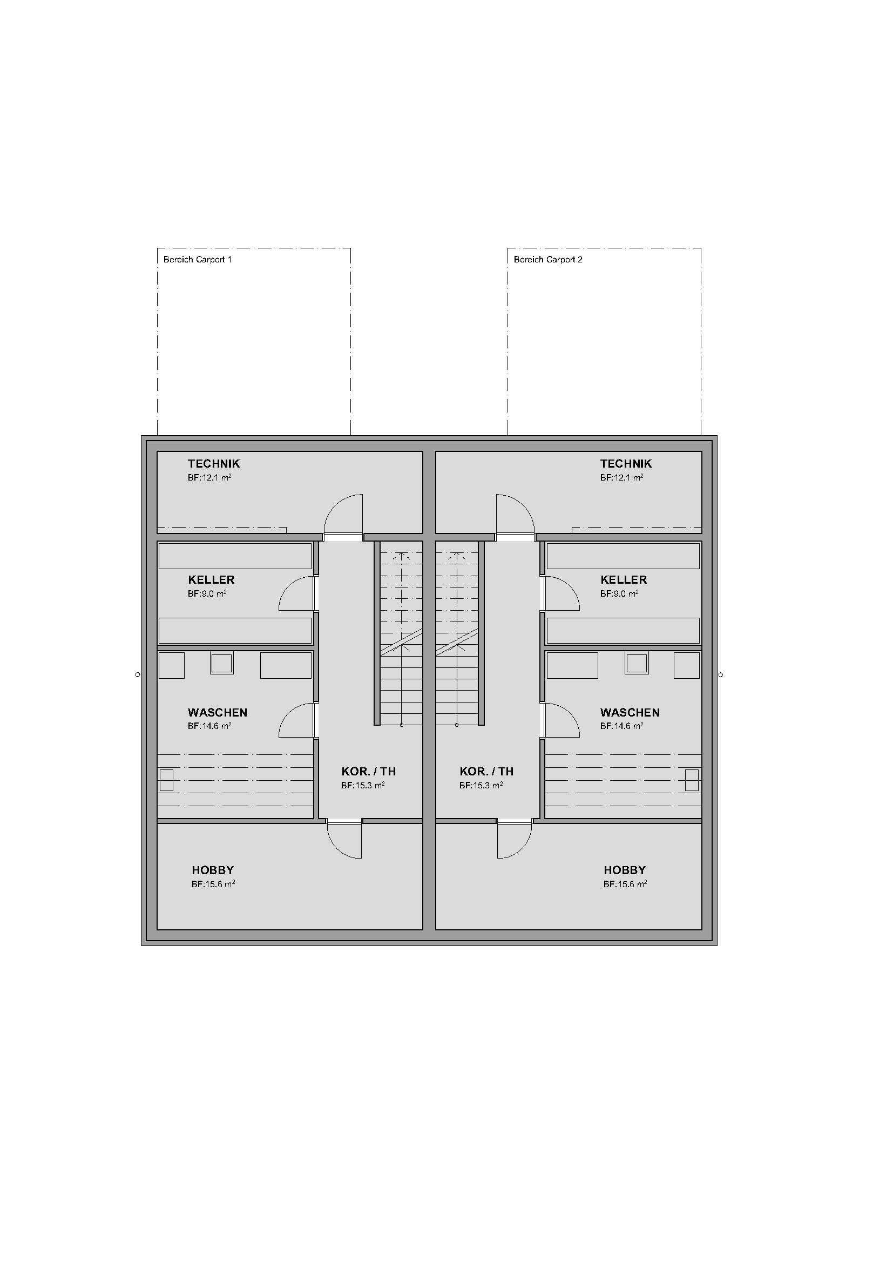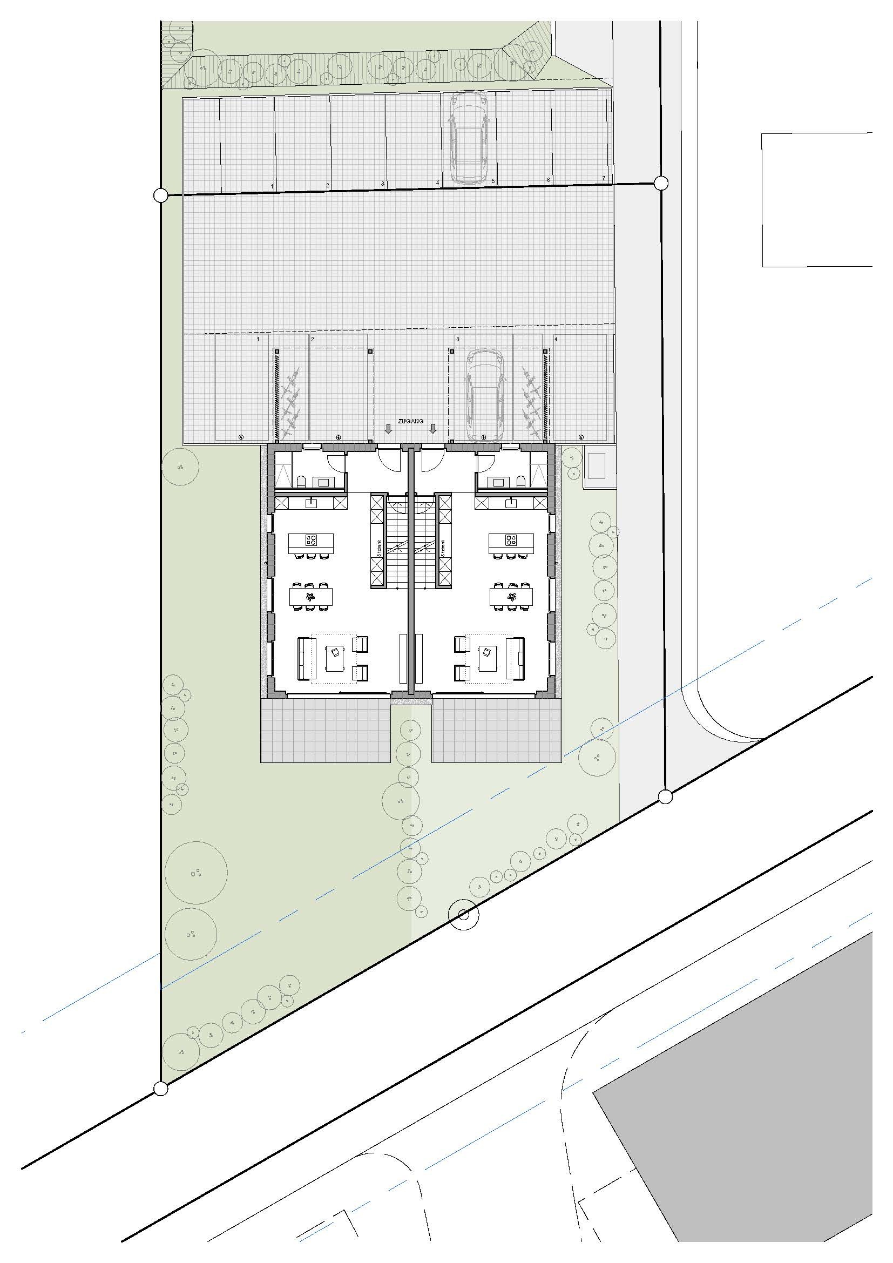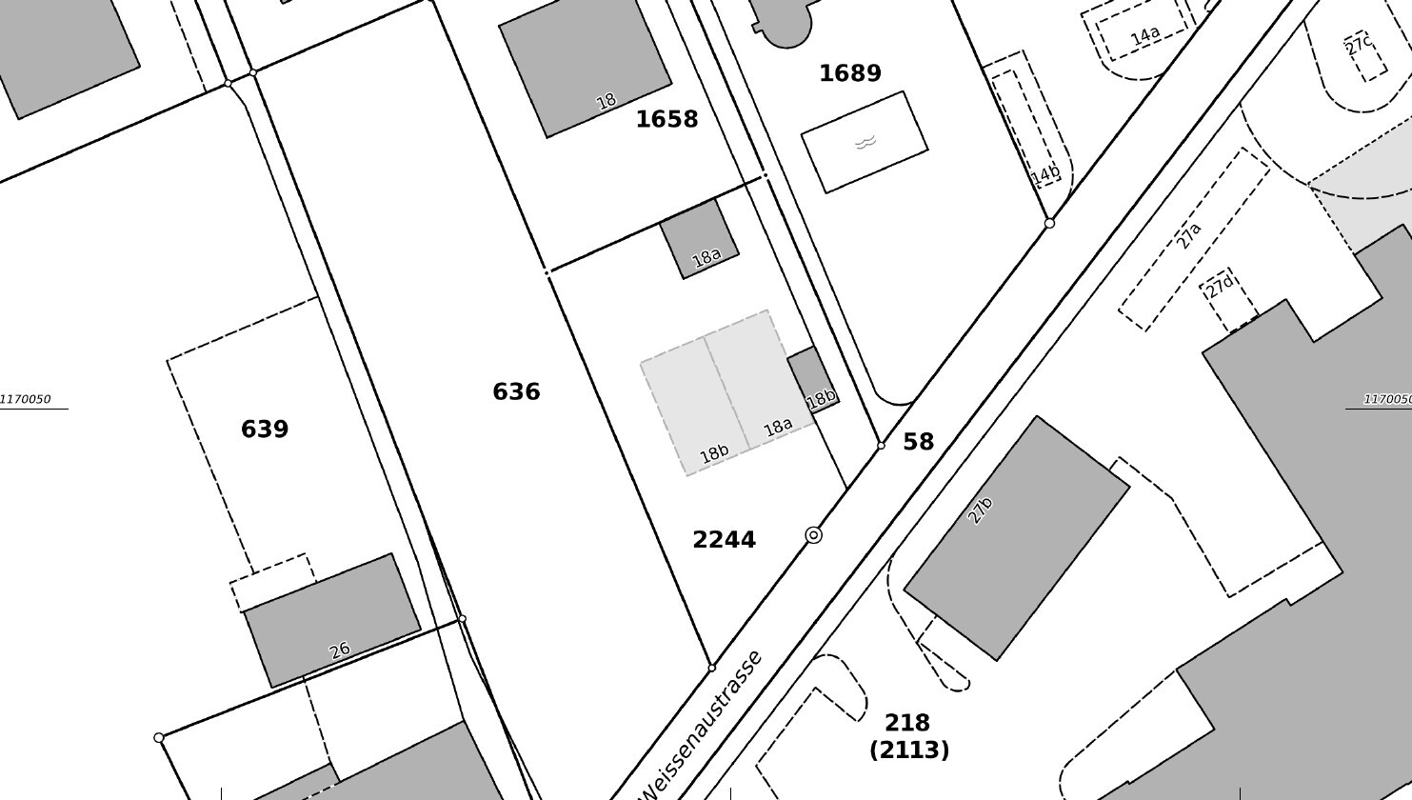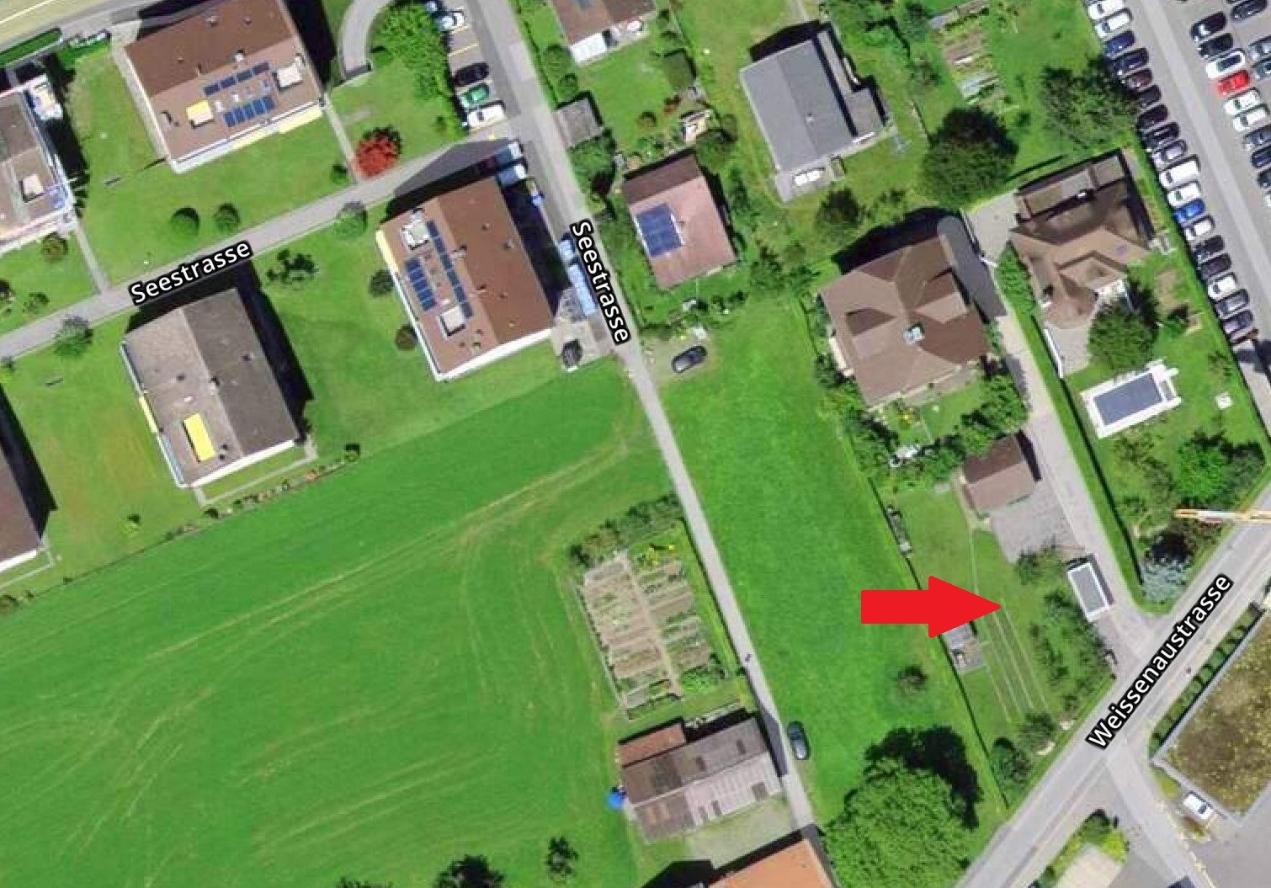Modern new build: semi-detached house with mountain views in a prime l
Rooms4.5
Living area162 m²
Object PriceCHF 1,590,000.-
AvailabilityTo agree
Localisation
Weissenaustrasse, 3800 UnterseenCharacteristics
Reference
01313
Availability
To agree
Bathrooms
2
Year of construction
2025
Rooms
4.5
Bedrooms
3
Number of terraces
1
Ceiling height
2.40 m
Heating type
Distance heating
Heating installation
Floor
Cellar surface
66.5 m²
Domestic water heating system
Distance heating
Altitude
567 m
Draining of waste water
Separative
Surface ground floor
162 m²
Living area
162 m²
Terrace surface
18.5 m²
Number of toilets
2
Parking places
Yes, obligatory
Number of parkings
Interior
1 | CHF 25,000.- included
Exterior
1 | CHF 15,000.- included
Description
An exclusive semi-detached house with 4.5 to 5.5 rooms is being built at Weissenaustrasse 18 in Unterseen. Each half of the house impresses with an open, light-flooded living and dining area, a modern kitchen and generous window fronts with spectacular mountain views.
Elegant design, high-quality materials and a well thought-out floor plan create a stylish home that perfectly combines comfort and coziness. The approved project offers you modern living in a top location, close to nature and yet close to the city center.
We would be happy to arrange an appointment with you for individual wishes and personal advice.
Elegant design, high-quality materials and a well thought-out floor plan create a stylish home that perfectly combines comfort and coziness. The approved project offers you modern living in a top location, close to nature and yet close to the city center.
We would be happy to arrange an appointment with you for individual wishes and personal advice.
Conveniences
Neighbourhood
- Village
- Mountains
- Lake
- Shops/Stores
- Shopping street
- Bank
- Post office
- Restaurant(s)
- Pharmacy
- Railway station
- Bus stop
- Highway entrance/exit
- Child-friendly
- Playground
- Nursery
- Preschool
- Primary school
- Secondary school
- Secondary II school
- Public swimming pool
- Near a golf course
- Tennis centre
- Ski resort
- Indoor swimming pool
- Hiking trails
- Bike trail
- Museum
- Theatre
- Concert hall
- Hospital / Clinic
- Doctor
- Medical home
Outside conveniences
- Garden
- Bench
- Quiet
- Parking
- Carport
Inside conveniences
- Cellar
- Built-in closet
- Triple glazing
- Bright/sunny
Equipment
- Fitted kitchen
- Washing machine
- Dryer
- Secomat
- Bath
- Shower
- Internet connection
Exposure
- Good
- All day
View
- Nice view
- Mountains
- Alps
Distances
Station
900 m
Public transports
80 m
Nursery school
1 km
Primary school
1 km
Secondary school
1 km
Secondary II school
2.3 km
Stores
800 m
Post office
950 m
Bank
800 m
Hospital
70 m
Restaurants
350 m
Park / Green space
1 km
