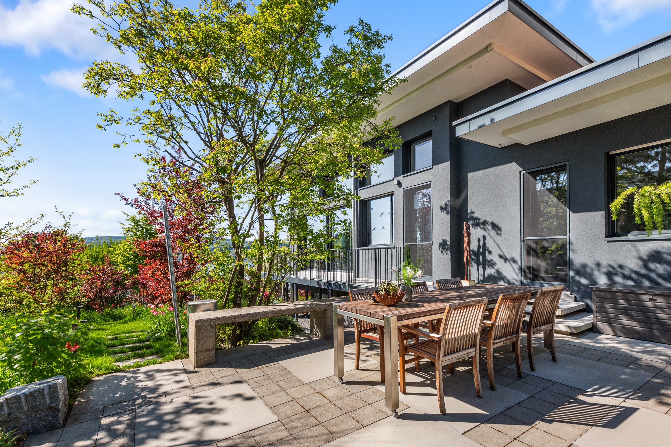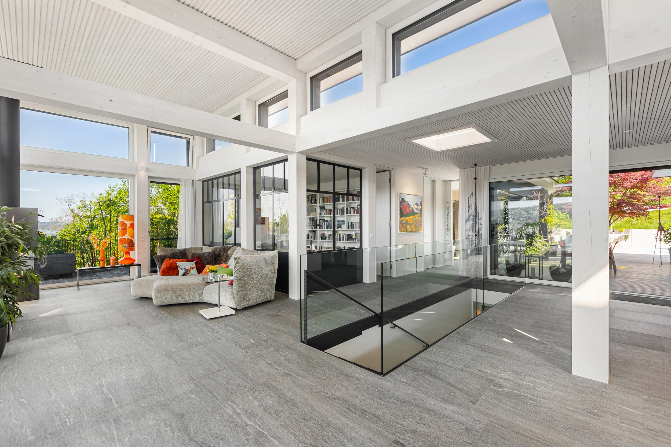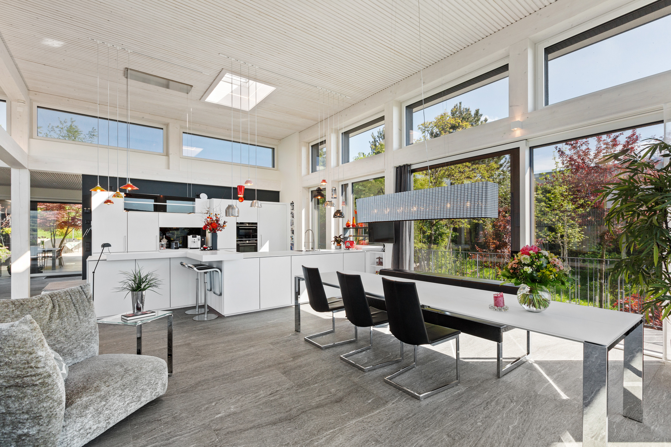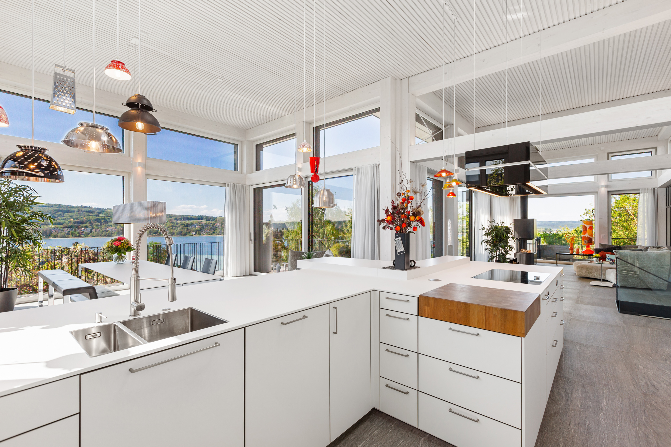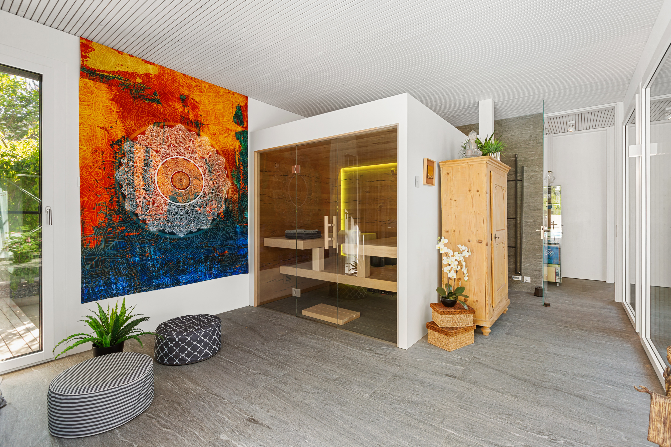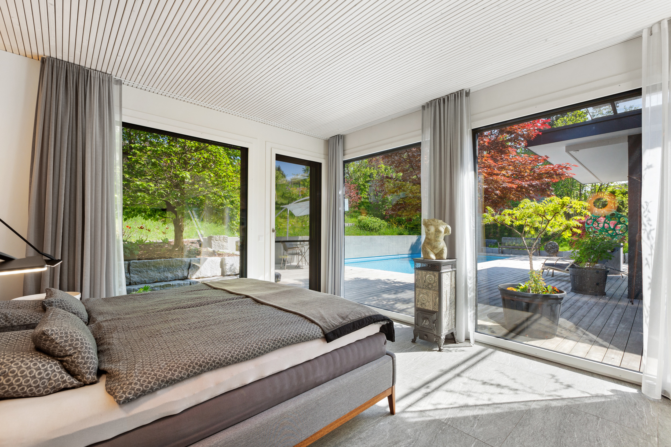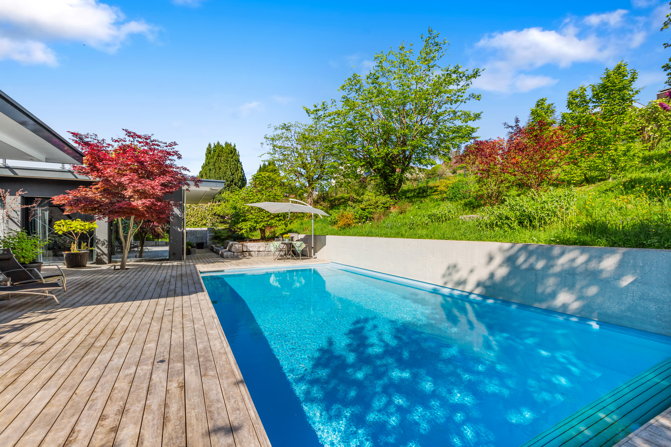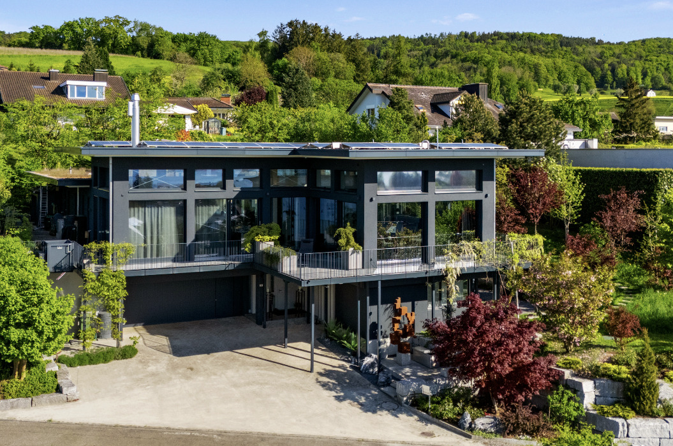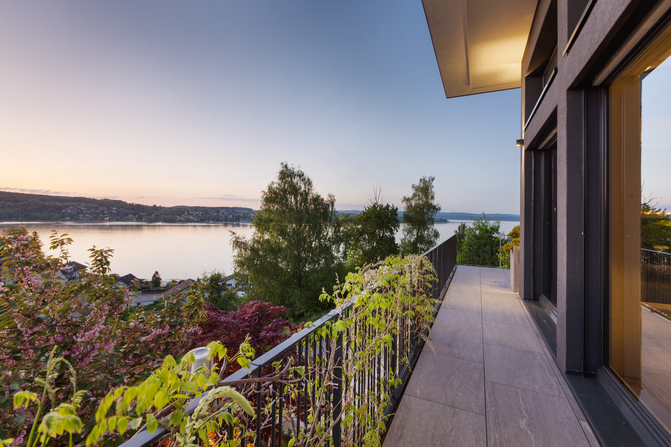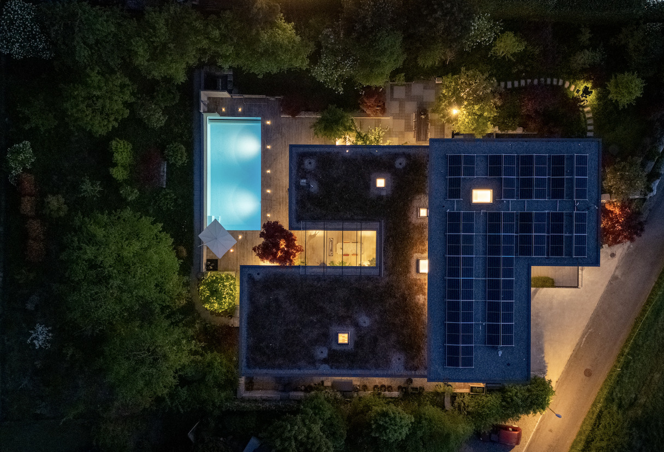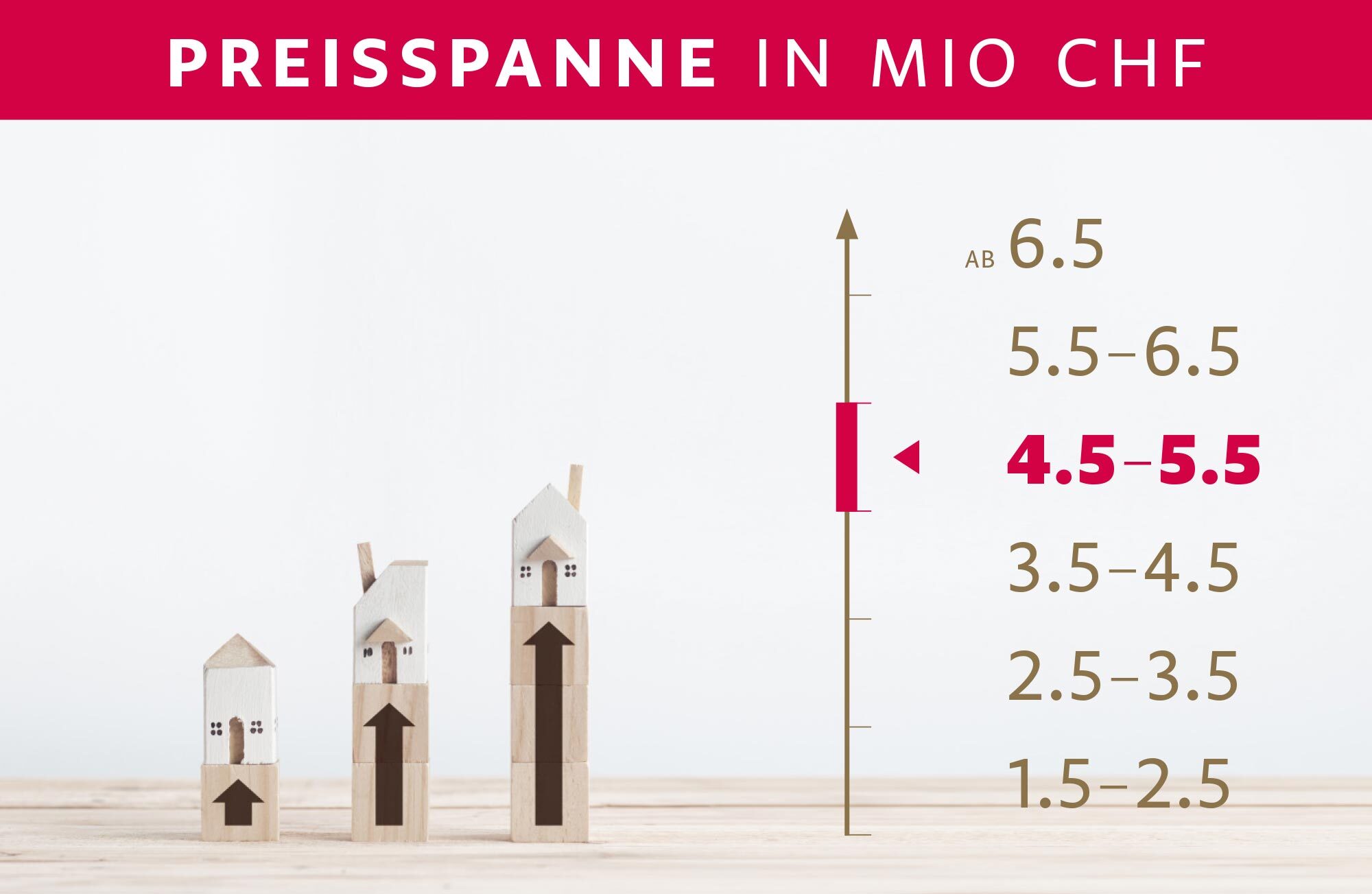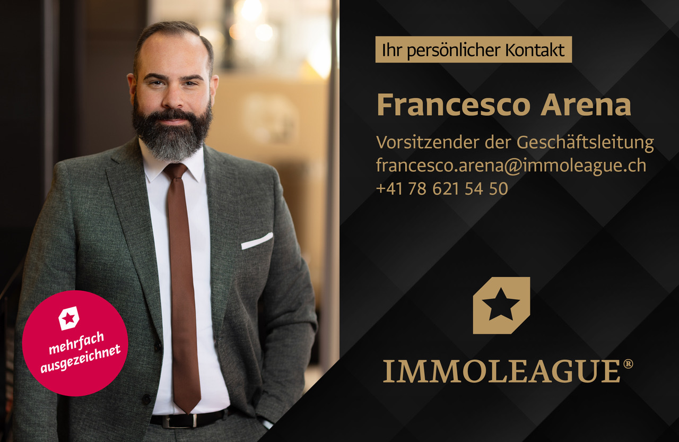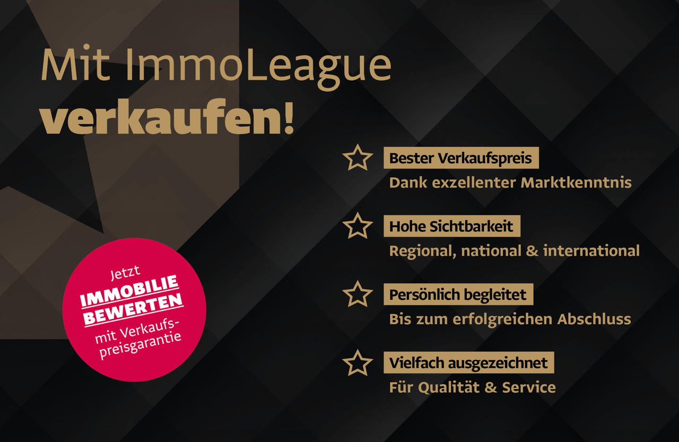Exclusive offer
Architect's villa with atrium, pool and panoramic views
Rooms8.5
Living area~ 373 m²
AvailabilityTo agree
Localisation
8266 SteckbornCharacteristics
Reference
5379343
Availability
To agree
Bathrooms
3
Year of construction
2020
Rooms
8.5
Bedrooms
5
Ceiling height
~ 4.30 m
Balcony surface
~ 60 m²
Heating types
Air to water heat pump, Solar
Heating installation
Floor
Domestic water heating systems
Air to water heat pump, Solar
Condition of the property
New
Standing
Upmarket
Ground surface
~ 1,658 m²
Living area
~ 373 m²
Volume
~ 2,331 m³
Terrace surface
~ 200 m²
Number of toilets
1
Description
Special villa with exceptional architecture, high-quality fittings, spacious plot and plenty of privacy in an elevated position with granny annexe.
A unique home in a privileged hillside location - for people who want to combine inspiring architecture with tranquillity, nature and urban proximity.
Take advantage of this unique opportunity on the hillside above Steckborn. Enjoy the unobstructed views over the lake, the sunny, quiet location surrounded by greenery and the proximity to the town center and the shore - all just a few minutes away.
Steckborn, a picturesque little town on Lake Constance, enchants with its historic charm and idyllic lakeside promenade. Surrounded by gentle hills and clear water, it invites you to linger, stroll and enjoy. The half-timbered houses, the Feldbach area, Glarisegg Castle and the breathtaking sunsets over the lake are particularly attractive. A perfect place for relaxation and inspiration.
This exceptional property boasts the following special features:
Sunny, very rare hillside location with panoramic lake view (from Eschenz over the Höri to Allensbach and the old town)
Generous room heights of up to 4.30 m, panoramic windows & atrium with glass roof and shading
High-quality security windows (UV protection, mirrored, partially darkened) with insect protection
Several sheltered seating areas (atrium, pool terrace, lakeside terrace, west-facing seating area with awning)
Sauna with relaxation area, view of and direct access to the pool, terraces and outdoor shower
Heated outdoor pool (salt hydrolysis, own heat pump)
High-quality utility room with full equipment and all amenities, including additional fridge and freezer
63 sqm granny annexe with shower/WC, (conversion to 2.5 room apartment with own access possible)
Exterior elevator & large double garage 10x6m with electric charging station
Smarthome, alarm system & security gates
Home network with LAN in all rooms
Smooth plaster without skirting boards, continuous porcelain stoneware floors (Valser granite design)
PV system 22 kWp, 62 % energy self-sufficient with battery storage
Frameless floor-to-ceiling glass & wooden doors
Skylights (5 units, illuminated, electric, openable)
Acoustic ceilings in the living area, hall, kitchen and dining area
Dimmable LED lighting concept (wall & wooden beams)
Custom-made steel staircase in industrial style
SwissCube design fireplace (3-sided, with particle filter system)
Spacious dining area for more than 10 people
Next125 designer kitchen in Fenix Alpine white, matt
Spacious cooking island (extra deep, 94 cm working height, bar end, plinth lighting)
Butcher block solid oak, integrated
Gaggenau induction hob with twist pad & Berbel Skyline extractor hood (height-adjustable, with effect light)
Liebherr XXL fridge
Master bedroom & dressing room, air-conditioned with separate heat pump
Direct pool access, patio doors & windows with security blinds
En-suite bathroom: flooded with light, floor-to-ceiling windows to the atrium, into the greenery
Schmidlin bathtub & walk-in shower with glass cover
Geberit AquaClean Sela, bidet from Catalan
Master dressing room with floor-to-ceiling fitted wardrobes and 2 x 2 chests of drawers
Wellness area: organic sauna in reclaimed wood design with dimmable lighting
Walk-in shower with splash shower
Note on confidentiality and further information:
For reasons of confidentiality, we ask for your understanding that we can only provide further information in a personal meeting or by telephone.
Thank you for your understanding. If you have any questions, please do not hesitate to contact us at any time.
Are you interested in this unique opportunity and would like more information to help you make your decision? Then please get in touch with us. We are here for you. Your ImmoLeague Team
Do you know someone who might be interested in this property or do you need help selling your property yourself?
As certified and multiple award-winning real estate experts, we are happy to assist you with our high-performance services for your questions and concerns
A unique home in a privileged hillside location - for people who want to combine inspiring architecture with tranquillity, nature and urban proximity.
Take advantage of this unique opportunity on the hillside above Steckborn. Enjoy the unobstructed views over the lake, the sunny, quiet location surrounded by greenery and the proximity to the town center and the shore - all just a few minutes away.
Steckborn, a picturesque little town on Lake Constance, enchants with its historic charm and idyllic lakeside promenade. Surrounded by gentle hills and clear water, it invites you to linger, stroll and enjoy. The half-timbered houses, the Feldbach area, Glarisegg Castle and the breathtaking sunsets over the lake are particularly attractive. A perfect place for relaxation and inspiration.
This exceptional property boasts the following special features:
Sunny, very rare hillside location with panoramic lake view (from Eschenz over the Höri to Allensbach and the old town)
Generous room heights of up to 4.30 m, panoramic windows & atrium with glass roof and shading
High-quality security windows (UV protection, mirrored, partially darkened) with insect protection
Several sheltered seating areas (atrium, pool terrace, lakeside terrace, west-facing seating area with awning)
Sauna with relaxation area, view of and direct access to the pool, terraces and outdoor shower
Heated outdoor pool (salt hydrolysis, own heat pump)
High-quality utility room with full equipment and all amenities, including additional fridge and freezer
63 sqm granny annexe with shower/WC, (conversion to 2.5 room apartment with own access possible)
Exterior elevator & large double garage 10x6m with electric charging station
Smarthome, alarm system & security gates
Home network with LAN in all rooms
Smooth plaster without skirting boards, continuous porcelain stoneware floors (Valser granite design)
PV system 22 kWp, 62 % energy self-sufficient with battery storage
Frameless floor-to-ceiling glass & wooden doors
Skylights (5 units, illuminated, electric, openable)
Acoustic ceilings in the living area, hall, kitchen and dining area
Dimmable LED lighting concept (wall & wooden beams)
Custom-made steel staircase in industrial style
SwissCube design fireplace (3-sided, with particle filter system)
Spacious dining area for more than 10 people
Next125 designer kitchen in Fenix Alpine white, matt
Spacious cooking island (extra deep, 94 cm working height, bar end, plinth lighting)
Butcher block solid oak, integrated
Gaggenau induction hob with twist pad & Berbel Skyline extractor hood (height-adjustable, with effect light)
Liebherr XXL fridge
Master bedroom & dressing room, air-conditioned with separate heat pump
Direct pool access, patio doors & windows with security blinds
En-suite bathroom: flooded with light, floor-to-ceiling windows to the atrium, into the greenery
Schmidlin bathtub & walk-in shower with glass cover
Geberit AquaClean Sela, bidet from Catalan
Master dressing room with floor-to-ceiling fitted wardrobes and 2 x 2 chests of drawers
Wellness area: organic sauna in reclaimed wood design with dimmable lighting
Walk-in shower with splash shower
Note on confidentiality and further information:
For reasons of confidentiality, we ask for your understanding that we can only provide further information in a personal meeting or by telephone.
Thank you for your understanding. If you have any questions, please do not hesitate to contact us at any time.
Are you interested in this unique opportunity and would like more information to help you make your decision? Then please get in touch with us. We are here for you. Your ImmoLeague Team
Do you know someone who might be interested in this property or do you need help selling your property yourself?
As certified and multiple award-winning real estate experts, we are happy to assist you with our high-performance services for your questions and concerns
Conveniences
Neighbourhood
- Green
- Lake
Outside conveniences
- Terrace/s
- Garden
- Bench
- Quiet
- Garage
Inside conveniences
- Open kitchen
- Dressing
- Air conditioning
- Mosquito screen
- Fireplace
- Bright/sunny
Equipment
- Fitted kitchen
- Kitchen island
Floor
- Tiles
Condition
- As new
View
- Clear
- Lake
Style
- Modern
