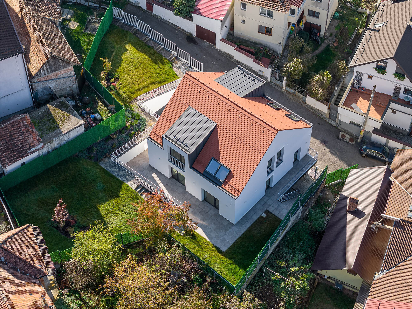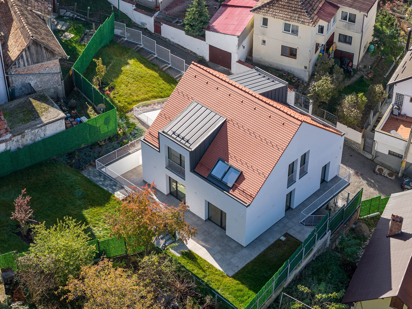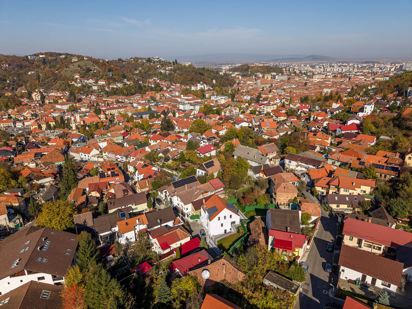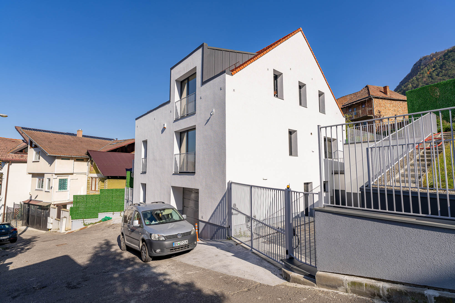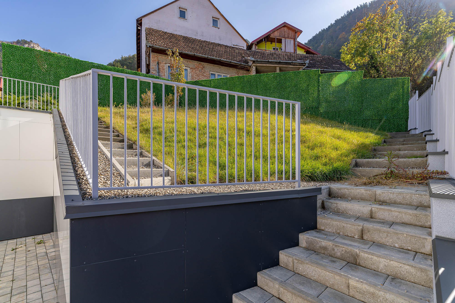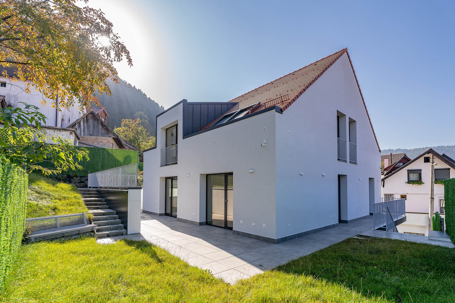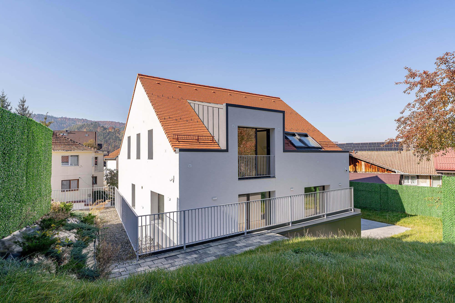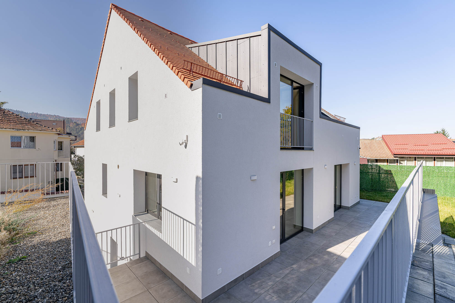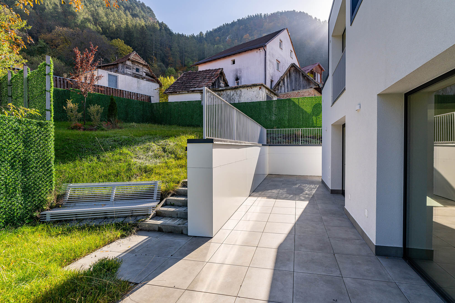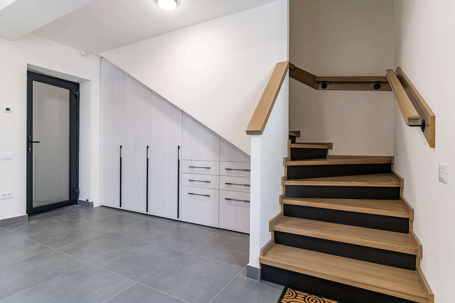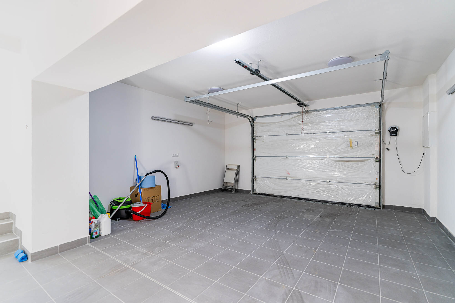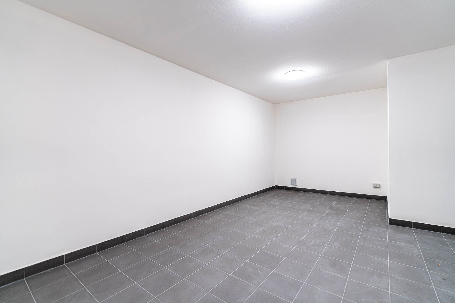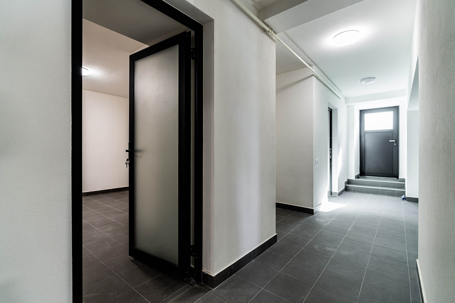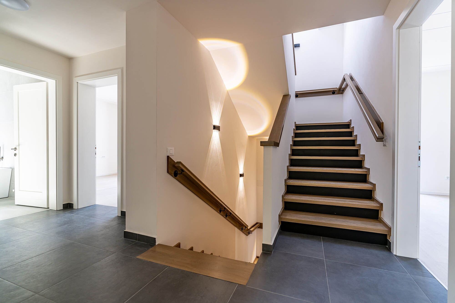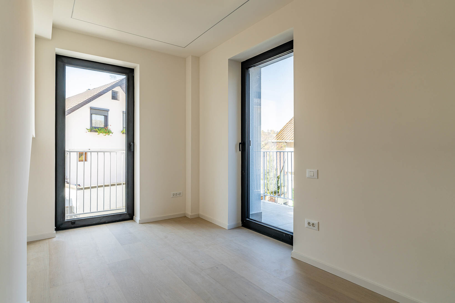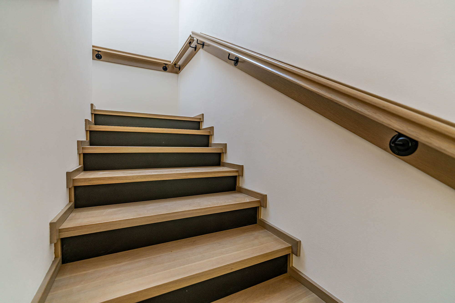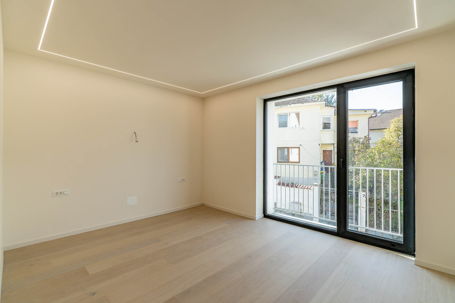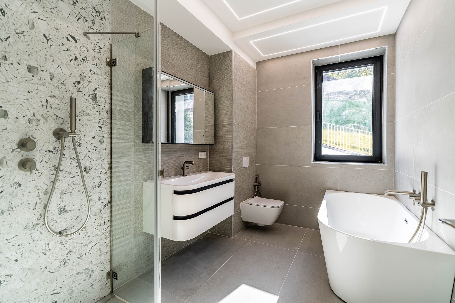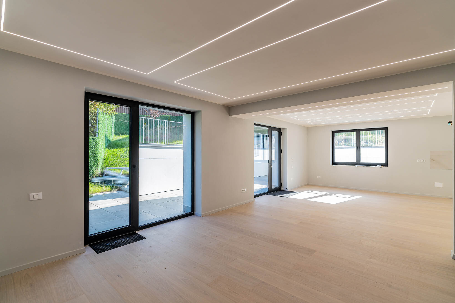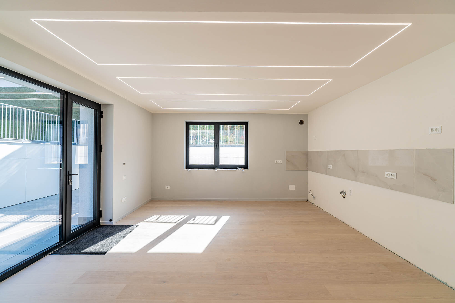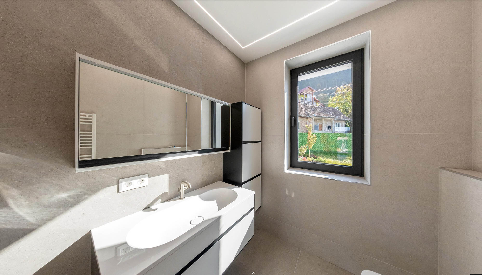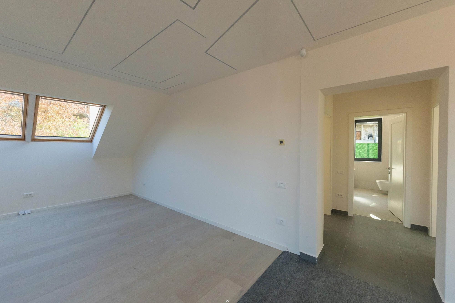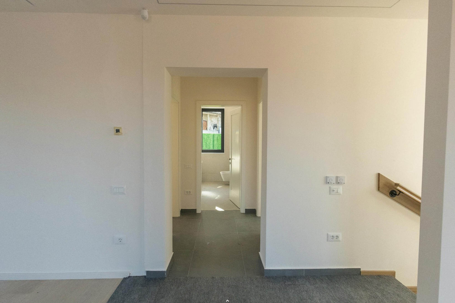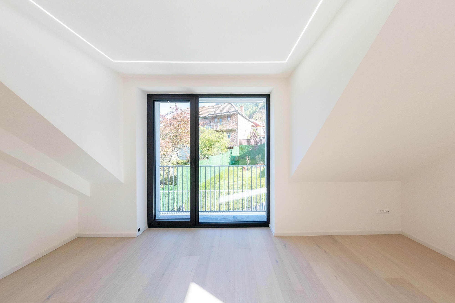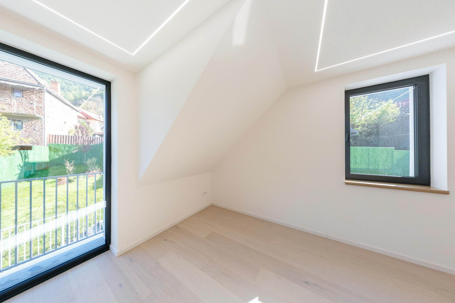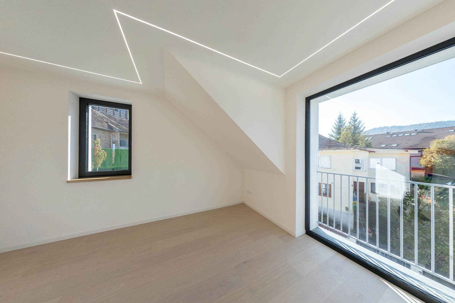Rare! Historic center of Brasov, Romania - New villa
Rooms6
Living area300 m²
Object PriceCHF 1,550,000.-
AvailabilityImmediate
Localisation
500112 Scheii Brasovului ROCharacteristics
Reference
5418141
Availability
Immediate
Bathrooms
3
Building envelope
B
Year of construction
2025
Rooms
6
Bedrooms
4
Total number of floor
1
Energetic efficiency
B
Heating type
Gas
Heating installation
Floor
Domestic water heating system
Gas
Draining of waste water
Connection to the WWTP
Condition of the property
New
Standing
Upmarket
Ground surface
601 m²
Living area
300 m²
Terrace surface
60 m²
Number of parkings
Interior
2
Exterior
2
Description
Historic center of Brasov
Property facing all points of the compass.
Useful area of 300 m2.
Built area of 390 m2.
Large bay windows, 360-degree view of the mountain, town and Poienii road.
3 entrances: pedestrian access, garage access, parking access.
Plot 601 m2, opening 28 ml
[Half-basement
Service area
Garage 38 m2 (heated)
Recreation room 24 m2
Storage 18 m2,
Technical/laundry room: 12 m2
[First floor
Living room: open-plan living room with kitchen, 52 m2 (the kitchen can be closed off if you wish)
Guest bedroom: 18 m2
Study 10m2
Bathroom 7 m2.
[Floor
Night area with 2 bedrooms: 24 m2 and 23 m2
Living room 38 m2 (possibility of a 3rd bedroom)
Bathroom 7 m2
60 m2 terrace, on 2 sides of the house
Landscaped garden, automatic irrigation system with remote control.
The house can be divided into apartments.
Technical details
High-quality materials and state-of-the-art technology:
- Video system, intercom
- Underfloor heating system, with remote control, on all levels by TECE - Germany, with sensors and electronic temperature control in every room.
- Hybrid Hywood flooring, Ter Hurne - Germany (natural composite material covered with heavy-duty wood veneer, waterproof and with superior thermal transmittance)
- 2 electrical connections: a 5.5 KW single-phase and a 14.5 KW three-phase, ready for any type of consumer.
- Energy-efficient lighting system, exclusively with LEDs.
- The house is close to the passive energy zone.
- Velux windows with shading system and automatic operation.
Turnkey house, construction completed
Property facing all points of the compass.
Useful area of 300 m2.
Built area of 390 m2.
Large bay windows, 360-degree view of the mountain, town and Poienii road.
3 entrances: pedestrian access, garage access, parking access.
Plot 601 m2, opening 28 ml
[Half-basement
Service area
Garage 38 m2 (heated)
Recreation room 24 m2
Storage 18 m2,
Technical/laundry room: 12 m2
[First floor
Living room: open-plan living room with kitchen, 52 m2 (the kitchen can be closed off if you wish)
Guest bedroom: 18 m2
Study 10m2
Bathroom 7 m2.
[Floor
Night area with 2 bedrooms: 24 m2 and 23 m2
Living room 38 m2 (possibility of a 3rd bedroom)
Bathroom 7 m2
60 m2 terrace, on 2 sides of the house
Landscaped garden, automatic irrigation system with remote control.
The house can be divided into apartments.
Technical details
High-quality materials and state-of-the-art technology:
- Video system, intercom
- Underfloor heating system, with remote control, on all levels by TECE - Germany, with sensors and electronic temperature control in every room.
- Hybrid Hywood flooring, Ter Hurne - Germany (natural composite material covered with heavy-duty wood veneer, waterproof and with superior thermal transmittance)
- 2 electrical connections: a 5.5 KW single-phase and a 14.5 KW three-phase, ready for any type of consumer.
- Energy-efficient lighting system, exclusively with LEDs.
- The house is close to the passive energy zone.
- Velux windows with shading system and automatic operation.
Turnkey house, construction completed
Conveniences
Inside conveniences
- Box
- Visitor parking space(s)
- Craft room
- Unfurnished
- Triple glazing
Equipment
- Kitchen to furnish
- Shower
- Bath
- Ventilation
- Controlled ventilation
- Outdoor lighting
- Home automation
Floor
- Tiles
Condition
- New
Orientation
- North
- South
- East
- West
Exposure
- Optimal
View
- Nice view
- Mountains
Style
- Modern
Distances
Public transports
484 m
7'
7'
4'
Post office
585 m
11'
11'
3'
Bank
1.08 km
17'
17'
5'
Restaurants
460 m
7'
7'
4'
Park / Green space
437 m
7'
7'
2'
