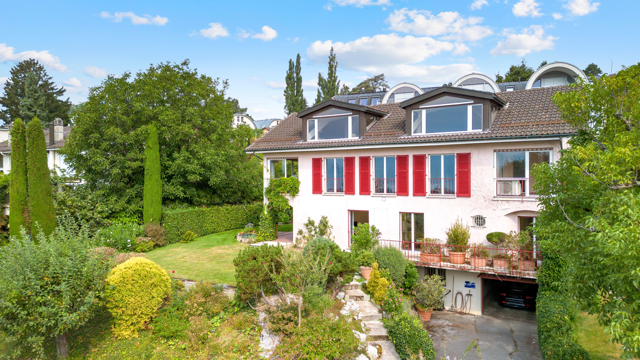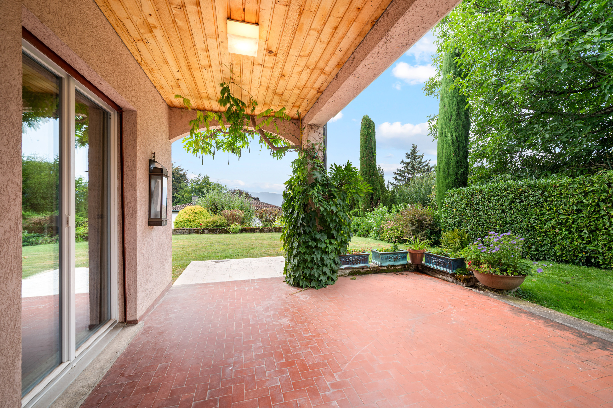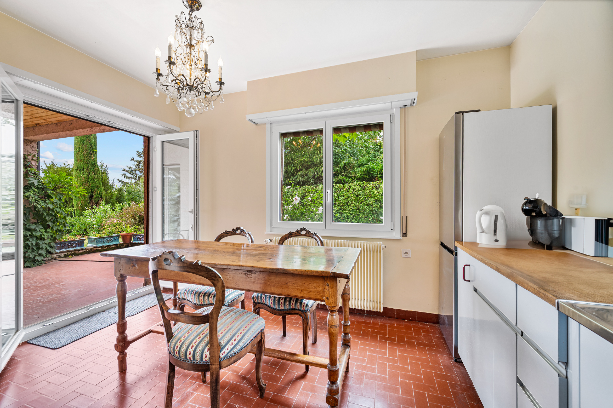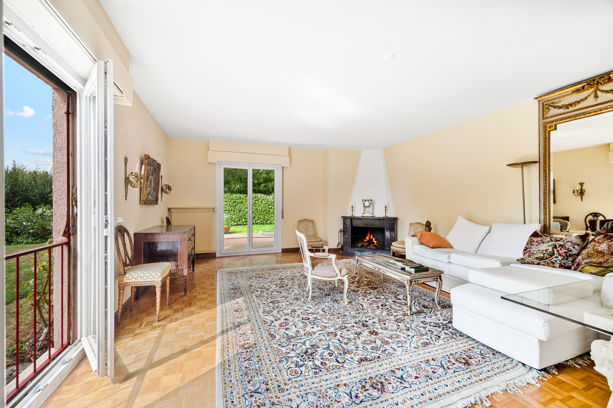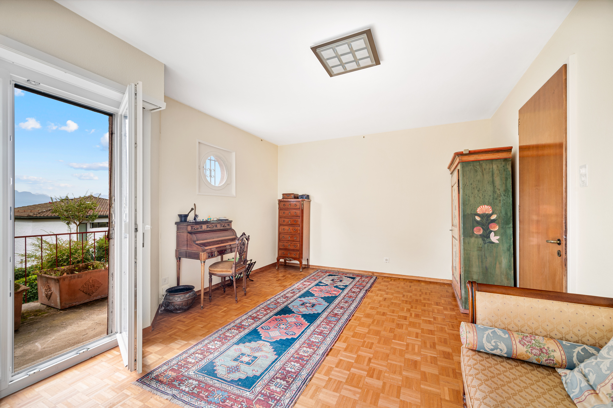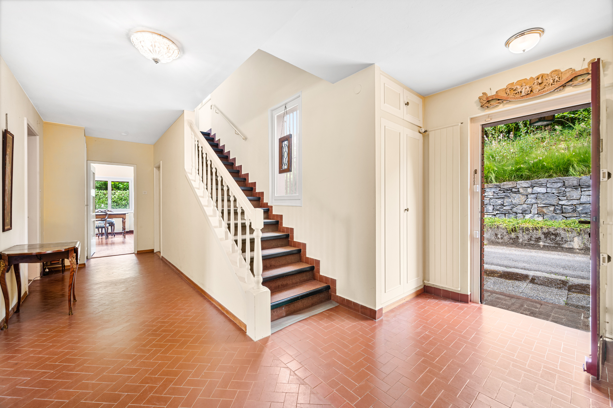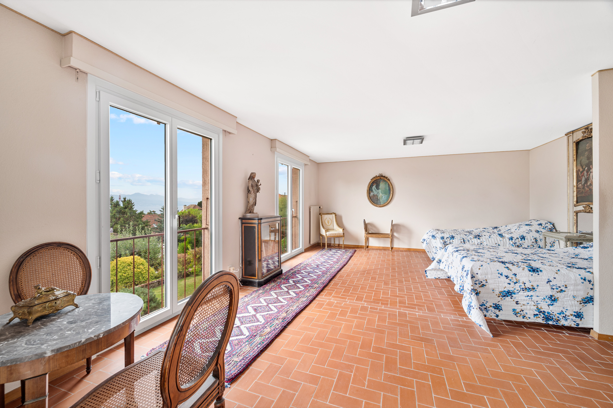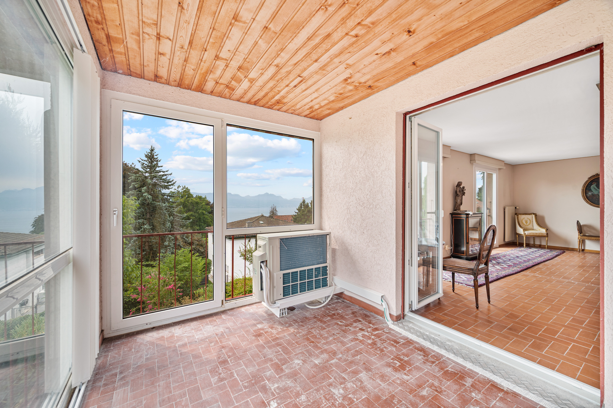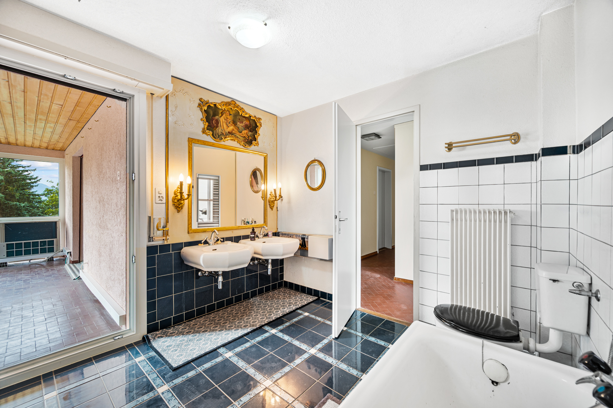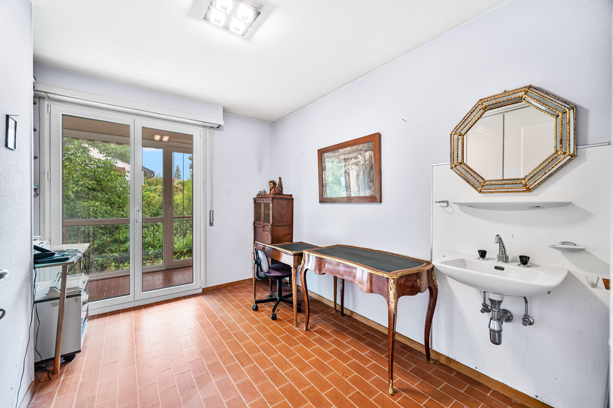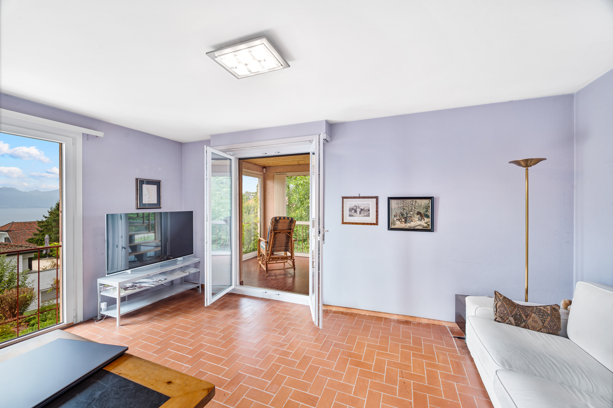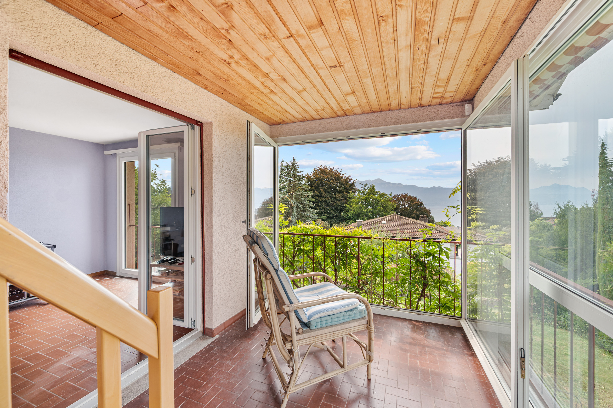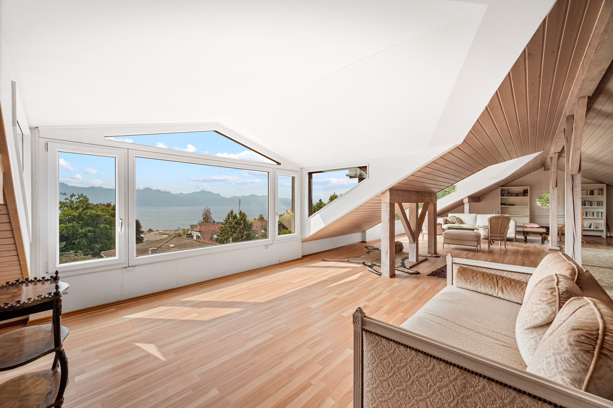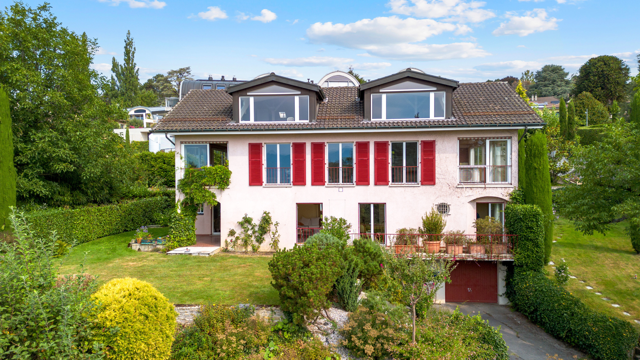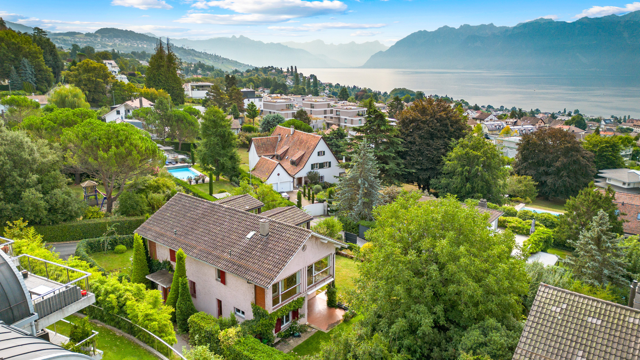Detached house, ideally located in Pully
Rooms7
Living area~ 280 m²
Object PricePrice upon request
AvailabilityImmediate
Localisation
Pully 1009, 1009 PullyCharacteristics
Reference
5514221
Availability
Immediate
Bathrooms
3
Year of construction
1965
Latest renovations
2018
Rooms
7
Bedrooms
4
Heating type
Gas
Heating installation
Radiator
Ground surface
~ 975 m²
Living area
~ 280 m²
Useful surface
~ 410 m²
Description
Located in a sought-after neighbourhood of Pully, this detached house enjoys a green environment, sheltered from noise pollution yet only a few minutes away from all Lausanne amenities.
Built in 1965, it charms with its spacious rooms and south-facing aspect, offering generous sunlight throughout the day. Set on a plot of nearly 1,000 m², it enjoys beautiful views of the lake from the upper floors and offers approximately 280 m² of living space for a total of 410 m² of usable space, with a fully excavated basement to be converted.
The layout is perfect for a large family, with generous living and reception areas, a separate kitchen with access to the barbecue area, four bedrooms, three bathrooms, an office and two verandas. The basement houses the technical rooms, cellars, a workshop and a laundry room, complemented by a garage for one car. A beautiful wooded garden completes the property.
Offering excellent potential for development, this property could be redesigned according to the wishes of its future owners.
Built in 1965, it charms with its spacious rooms and south-facing aspect, offering generous sunlight throughout the day. Set on a plot of nearly 1,000 m², it enjoys beautiful views of the lake from the upper floors and offers approximately 280 m² of living space for a total of 410 m² of usable space, with a fully excavated basement to be converted.
The layout is perfect for a large family, with generous living and reception areas, a separate kitchen with access to the barbecue area, four bedrooms, three bathrooms, an office and two verandas. The basement houses the technical rooms, cellars, a workshop and a laundry room, complemented by a garage for one car. A beautiful wooded garden completes the property.
Offering excellent potential for development, this property could be redesigned according to the wishes of its future owners.
Conveniences
Neighbourhood
- Villa area
- Railway station
- Bus stop
- Preschool
- Primary school
- Sports centre
- Tennis centre
Outside conveniences
- Terrace/s
- Visitor parking space(s)
Inside conveniences
- Garage
- Double glazing
- Triple glazing
- Bright/sunny
Equipment
- Alarm
- Electric garage door
- Electric gate
Condition
- Good
- To be refurbished
Orientation
- South
Exposure
- Optimal
- All day
View
- Nice view
- Clear
- Lake
- Garden
- Mountains
