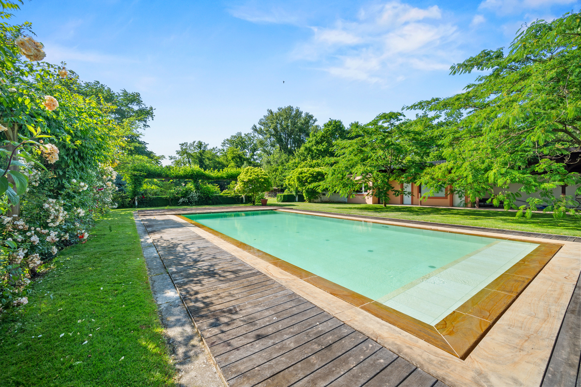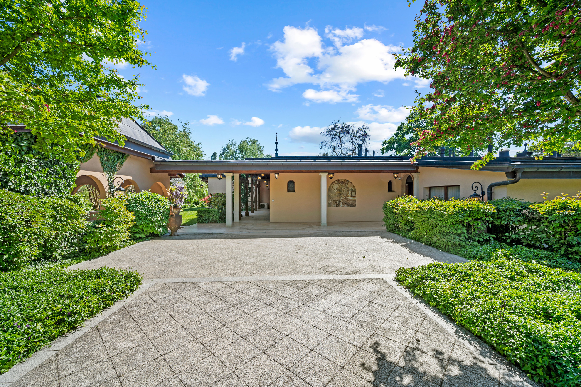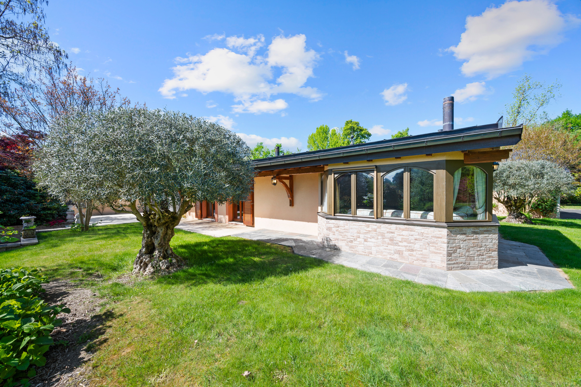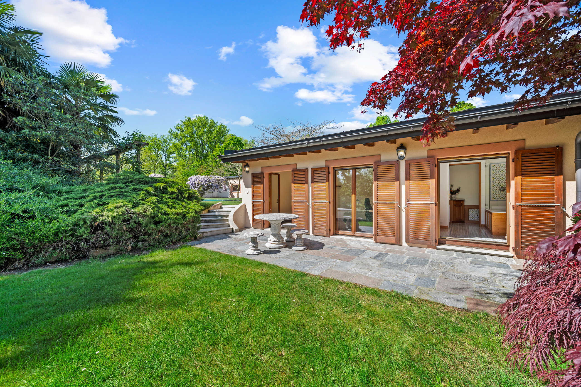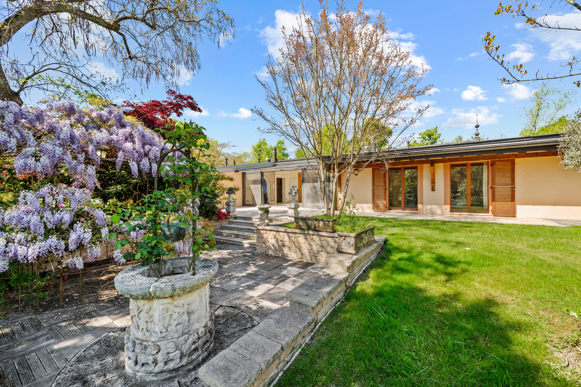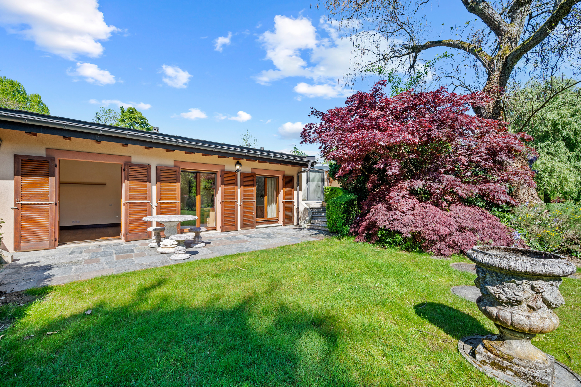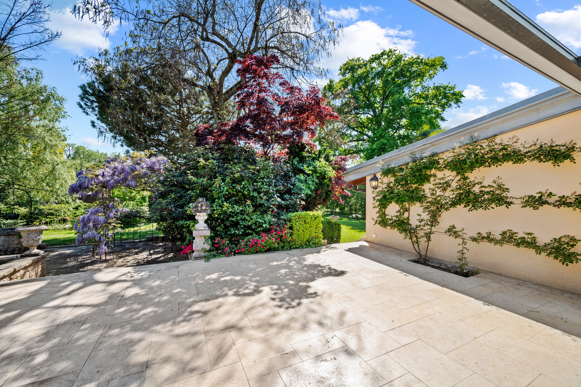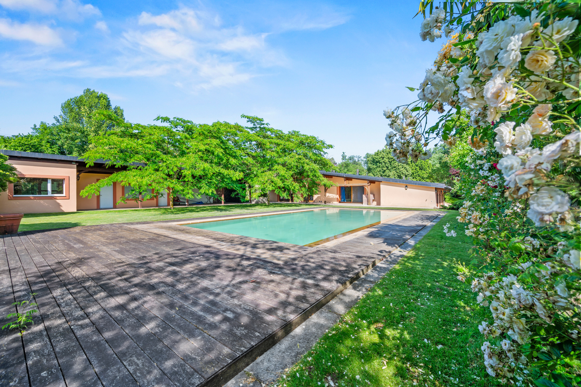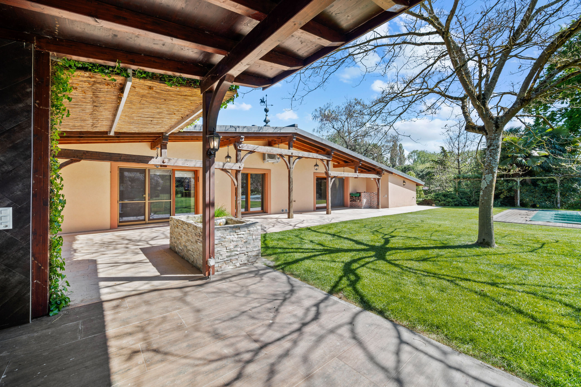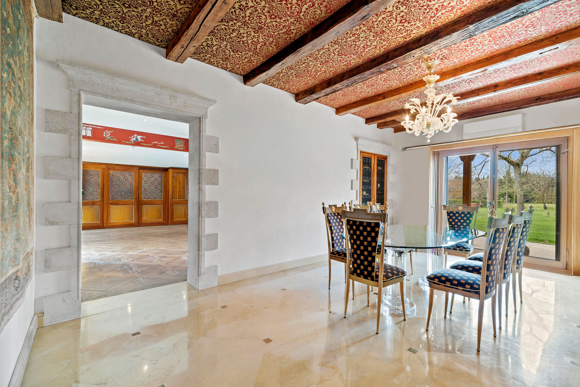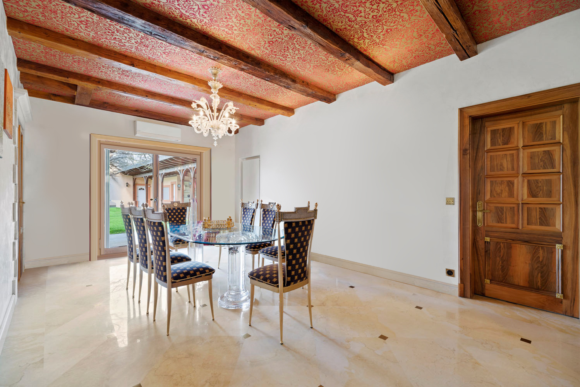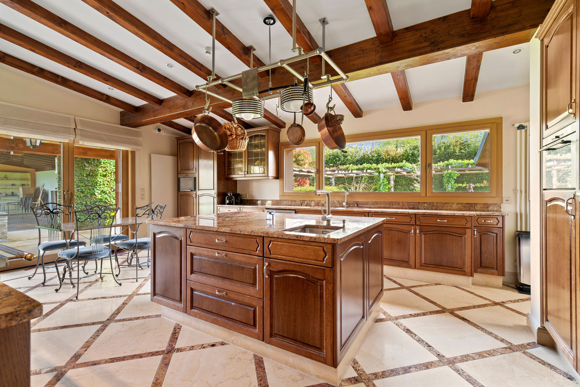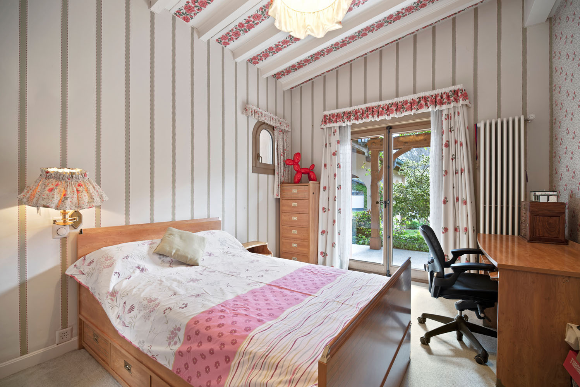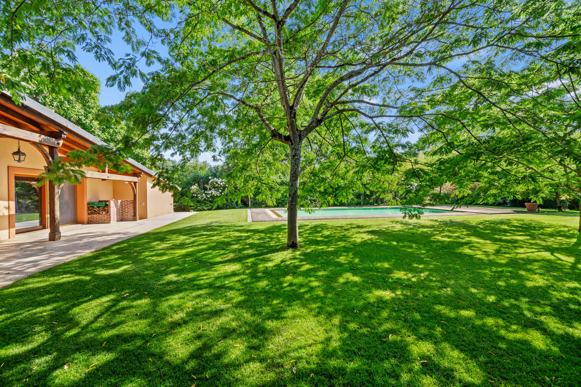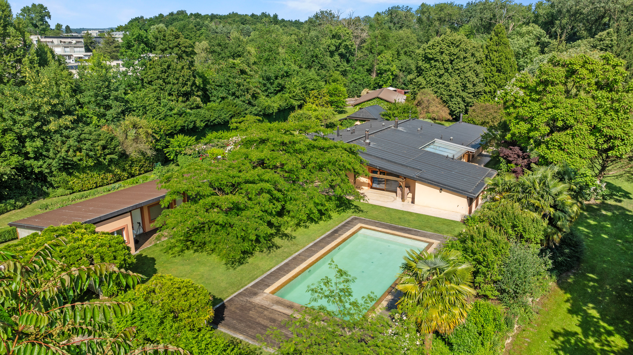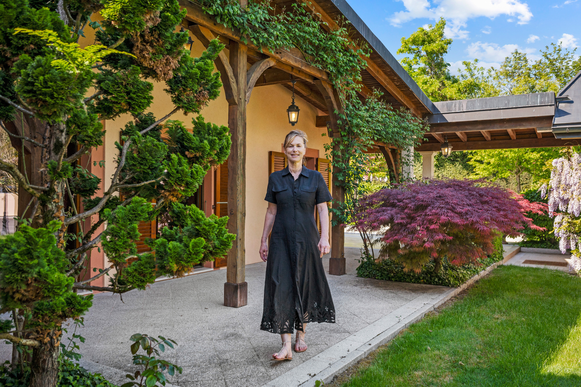Exceptional 2 hectares property, pond, river, close to Lausanne
Rooms10
Living area~ 480 m²
Object PriceCHF 8,500,000.-
AvailabilityImmediate
Localisation
Préverenges 1028, 1028 PréverengesCharacteristics
Reference
4442303
Availability
Immediate
Bathrooms
7
Year of construction
1964
Latest renovations
2016
Rooms
10
Bedrooms
6
Flat
1
Heating type
Fuel oil
Heating installations
Radiator, Floor
Ground surface
~ 19,110 m²
Living area
~ 480 m²
Volume
~ 2,711 m³
Useful surface
~ 570 m²
Mooring place
(included)
Number of parkings
Interior
4
Exterior
10
Description
Nestling at the end of a private driveway, this discreet property, bordered by a river, is set in around 20,000 m² of lush greenery featuring meadows, woods, ponds, rose gardens, palm trees and a variety of other species. This exceptional natural setting is home to a single-storey house built in the 1960s and renovated in 2010 and again in 2016, as well as several outbuildings.
The main residence spans approx. 400 m² (4,305 sq ft) of living space and 580 m² (5,860 sq ft) of usable space. Organised around two L-shaped buildings close to the swimming pool, it features vast reception rooms - lounges, dining rooms, veranda - that open out onto the terraces and parklands. The bedrooms include a large master suite with two bathrooms, two dressing rooms and a private lounge.
The basement houses a laundry room, a dressing room, a wine cellar, storage areas, technical rooms and a fitness area with direct access to the garden.
The estate is accompanied by several annexes: a Canadian pavilion, a large garage of more than 150 m² for cars and boats, various workshops, a greenhouse and space for a tennis court.
Several covered and outdoor parking spaces complete this rare and harmonious ensemble.
The main residence spans approx. 400 m² (4,305 sq ft) of living space and 580 m² (5,860 sq ft) of usable space. Organised around two L-shaped buildings close to the swimming pool, it features vast reception rooms - lounges, dining rooms, veranda - that open out onto the terraces and parklands. The bedrooms include a large master suite with two bathrooms, two dressing rooms and a private lounge.
The basement houses a laundry room, a dressing room, a wine cellar, storage areas, technical rooms and a fitness area with direct access to the garden.
The estate is accompanied by several annexes: a Canadian pavilion, a large garage of more than 150 m² for cars and boats, various workshops, a greenhouse and space for a tennis court.
Several covered and outdoor parking spaces complete this rare and harmonious ensemble.
Conveniences
Neighbourhood
- Green
- Lake
Outside conveniences
- Pond
- Swimming pool
- Tennis court
- Boat moor
- Built on even grounds
Inside conveniences
- Veranda
- Wine cellar
- Workshop
- Fitness room
- Air conditioning
- Bright/sunny
- With front and rear view
Equipment
- Fitted kitchen
- Kitchen island
- Interphone
- Electric gate
Floor
- Parquet floor
- Carpet
- Marble
- Stone
Orientation
- South
- West
Exposure
- Optimal
- All day
View
- Rural
- Lake
- River
- Park
Distances
Station
3.68 km
-
-
11'
Public transports
382 m
17'
-
4'
Freeway
3.7 km
-
-
9'
College / University
2 km
-
20'
8'
Stores
2 km
-
18'
6'
Airport
4.5 km
-
-
44'
Restaurants
365 m
18'
18'
4'
