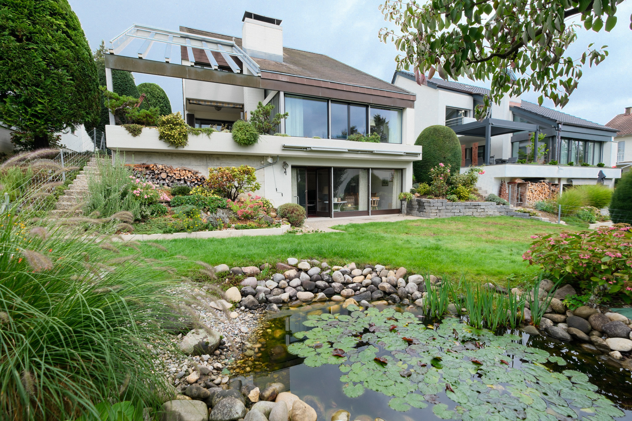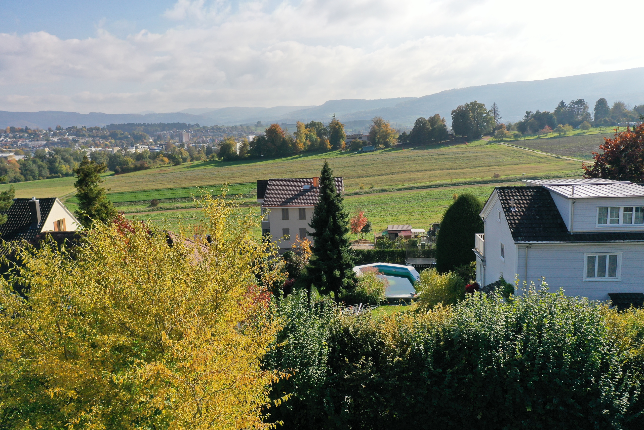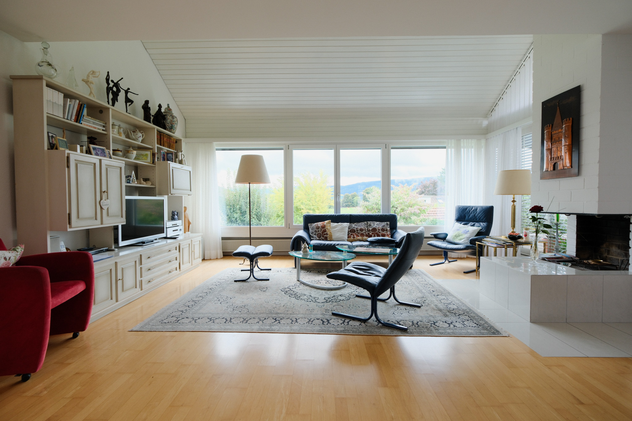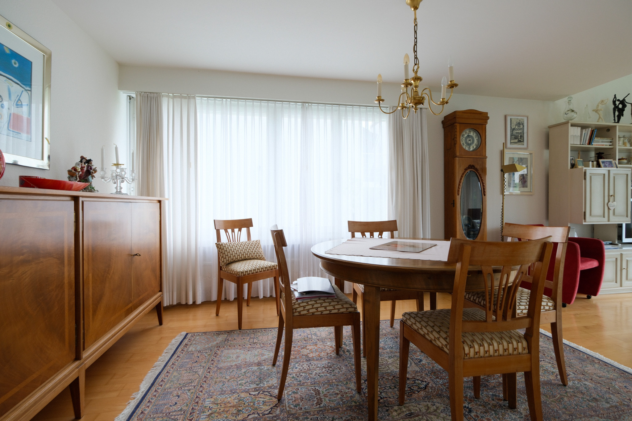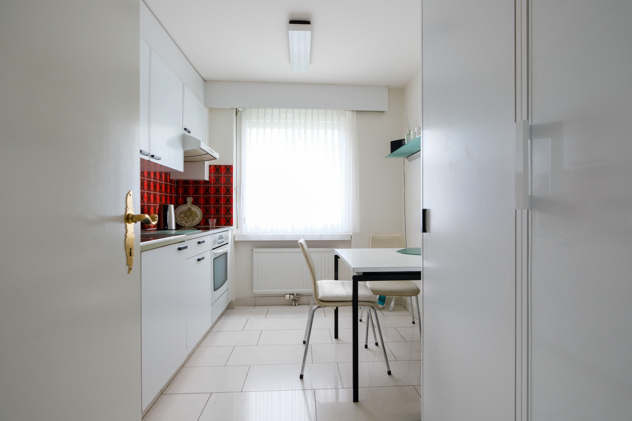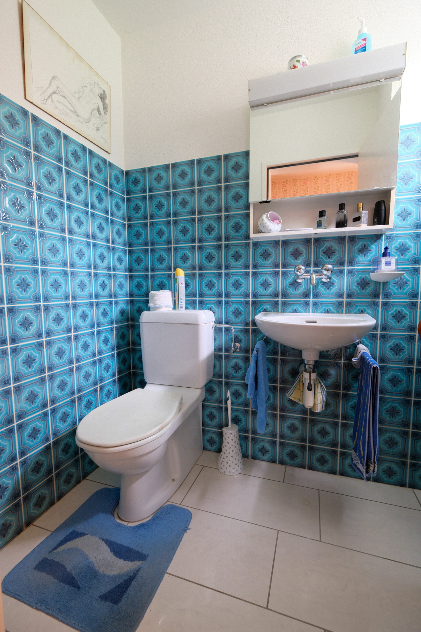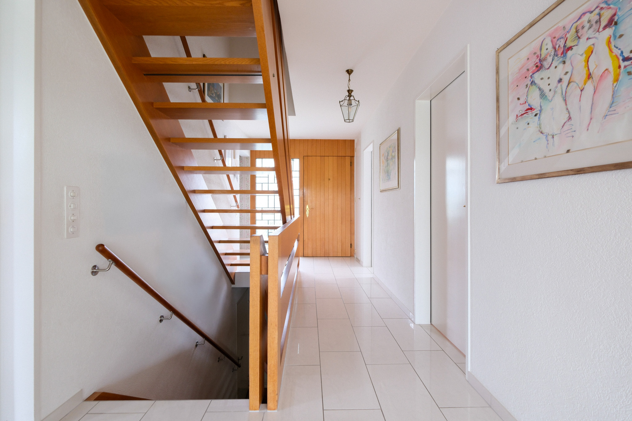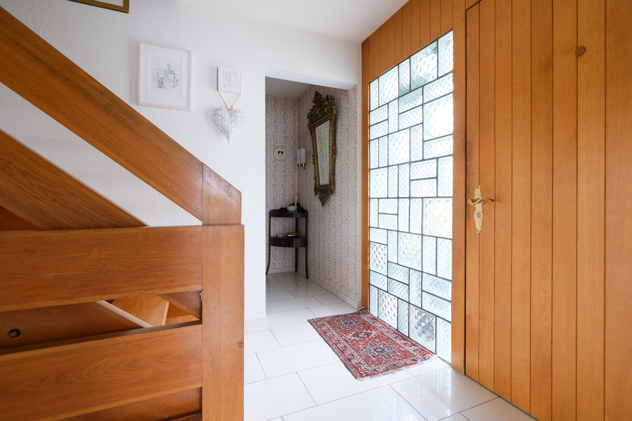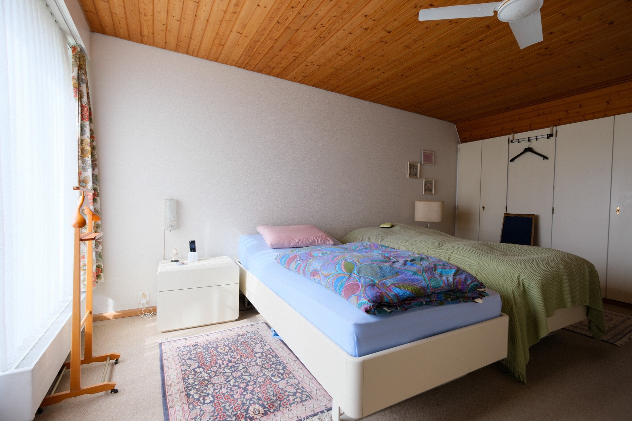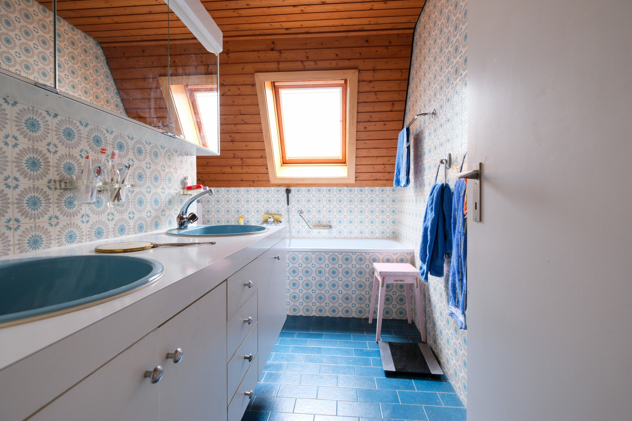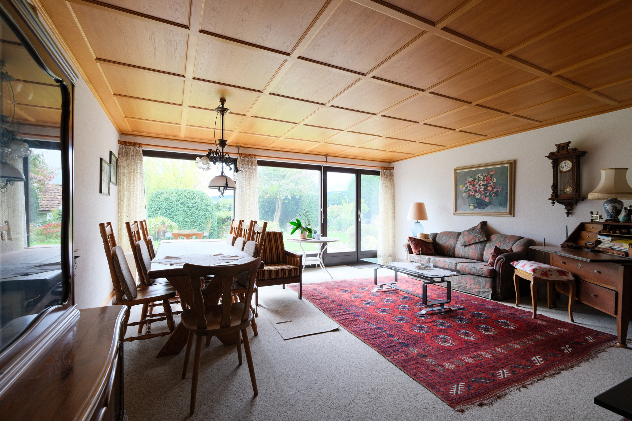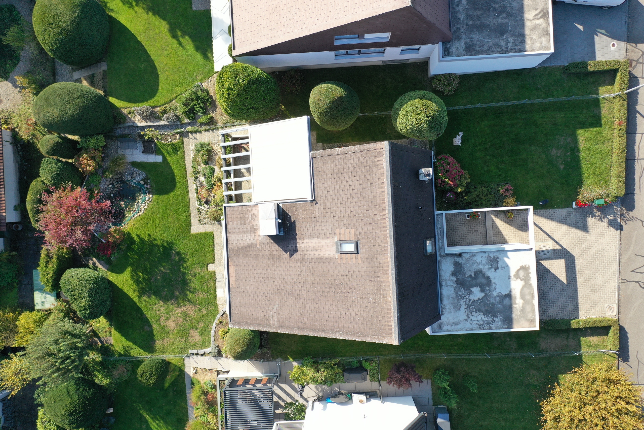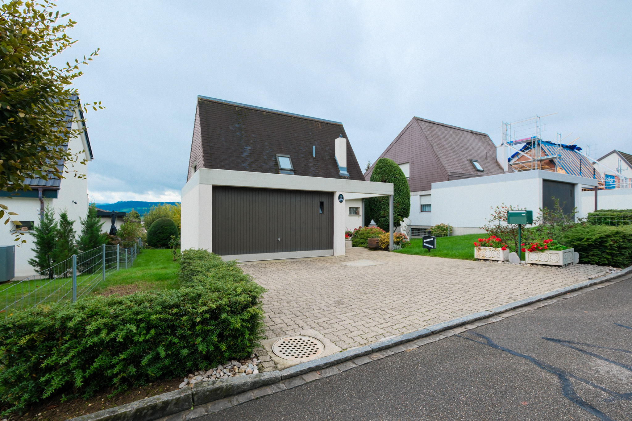Detached house with style, light & nature - your new home in Oberwil
Localisation
Benkenstrasse 57, 4104 Oberwil BLCharacteristics
Number of parkings
Description
This light-flooded 6.5-room detached house built in 1972 welcomes you with a wonderful spaciousness, a warm atmosphere and a fantastic view of the countryside. It is located in a popular residential area in Oberwil, just a few steps from the local recreation area - an ideal home for people with a sense of space, light and something special.
The first impression is impressive: the entrance to the house is generously proportioned, with a well-tended front garden, spacious forecourt and garage. It leads into a bright, airy entrance hall, which is inviting and offers space to arrive. Directly adjacent is a practical checkroom and a separate guest WC.
The living area with its high ceilings and large window fronts is a true wonder of light. The living room in particular offers a view of green, tranquil surroundings - a view that will delight you at any time of day or year. Fine parquet flooring underlines the warm atmosphere, while the stylish fireplace gives the room a cozy and elegant touch. The kitchen is functional and lockable - perfect for everyday culinary creativity. The first floor is complemented by an additional room that is ideal as a guest room or home office.
A particular highlight is the partially glazed, covered seating area with outdoor fireplace. With its south-west orientation, it invites you to spend cozy hours outdoors - whether with a glass of wine in the evening or a relaxed Sunday breakfast with a view of the idyllic garden.
Three cosy bedrooms open up on the upper floor; one of them has a balcony with sweeping views of the greenery. A bathroom and a spacious forecourt complete the offer. The entire upper floor is bright, inviting and has a feeling of security.
On the ground floor, the house reveals another facet of its versatility: an additional living area with direct access to the lovingly landscaped garden with pond leads directly to a garden seating area - another refuge for relaxation. The space on offer is rounded off by a practical laundry room, a boiler room and an air-raid shelter - functional, well-kept and well thought out.
The entire house impresses with its light-flooded rooms, many architecturally charming details and a view that makes the heart beat faster. It has been lovingly maintained and selectively modernized over the years. With a gentle visual refresh, it has become a real architectural gem.
A home that provides a sense of security, leaves room for ideas - and is ready to write a new story.
Does this house feel like your new home? Then we look forward to hearing from you and getting to know you."
Note: All information in this sales documentation has been carefully compiled. We reserve the right to make changes
Conveniences
Neighbourhood
- Village
- Villa area
- Green
- Residential area
- Shops/Stores
- Shopping street
- Bank
- Post office
- Restaurant(s)
- Pharmacy
- Bus stop
- Tram stop
- Child-friendly
- Playground
- Nursery
- Preschool
- Primary school
- Secondary school
- Secondary II school
- College / University
- Sports centre
- Tennis centre
- Hiking trails
- Bike trail
- Doctor
- Medical home
Outside conveniences
- Garden
- Parking
- Garage
- Barbecue-chimney
Inside conveniences
- Guests lavatory
- Cellar
- Wine cellar
- Recreationroom
- Built-in closet
- Decorative fireplace
- Double glazing
- Bright/sunny
- With front and rear view
- Natural light
- With character
Equipment
- Cooker/stove
- Oven
- Fridge
- Freezer
- Dishwasher
- Washing machine
- Dryer
- Bath
Floor
- Tiles
- Parquet floor
- Carpet
Orientation
- South
- East
- West
Exposure
- Optimal
- All day
View
- Nice view
- Clear
- Rural
- Garden
- Fields
- Forest
