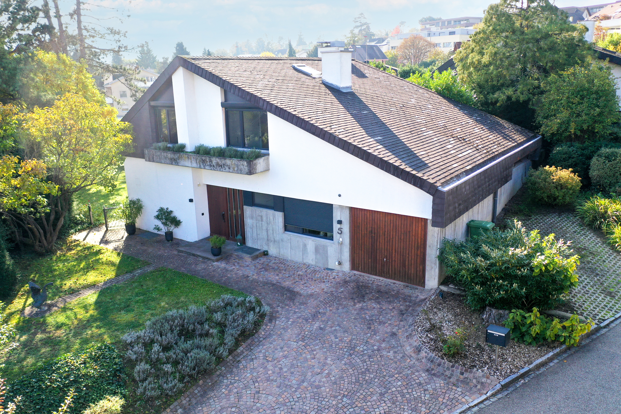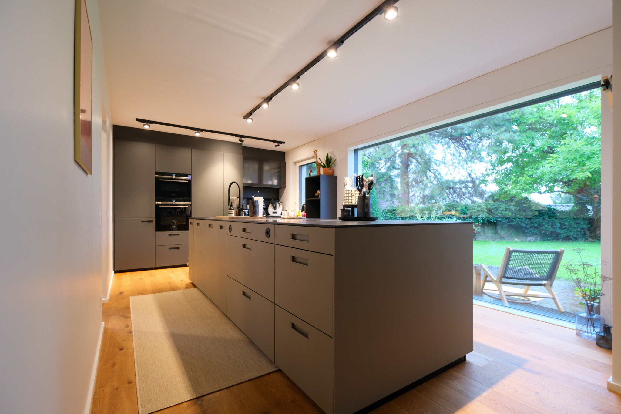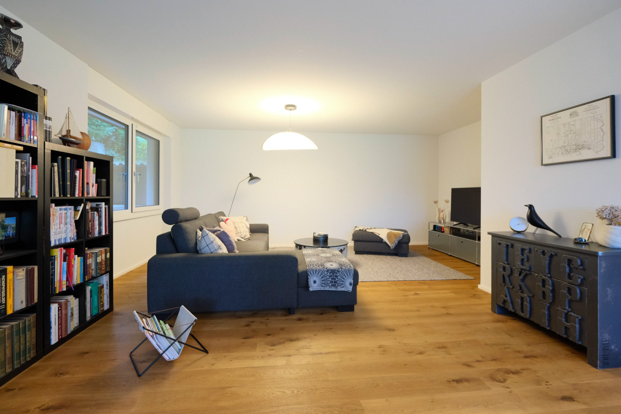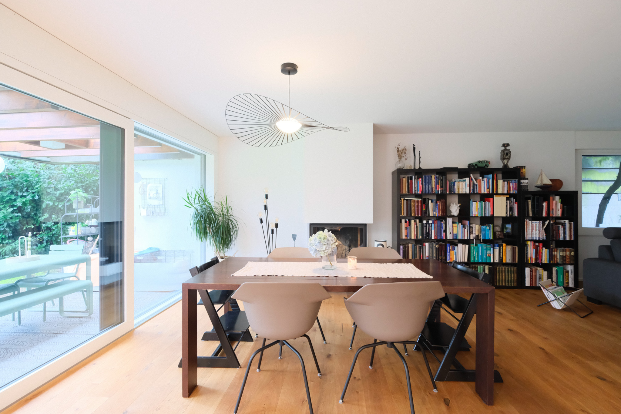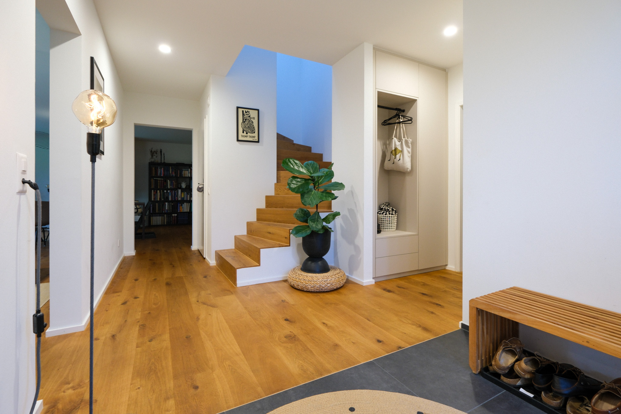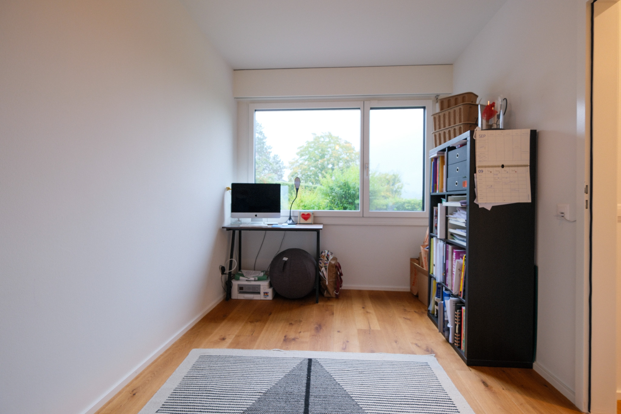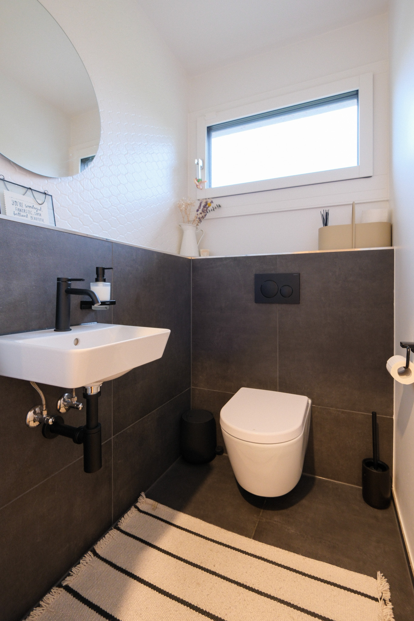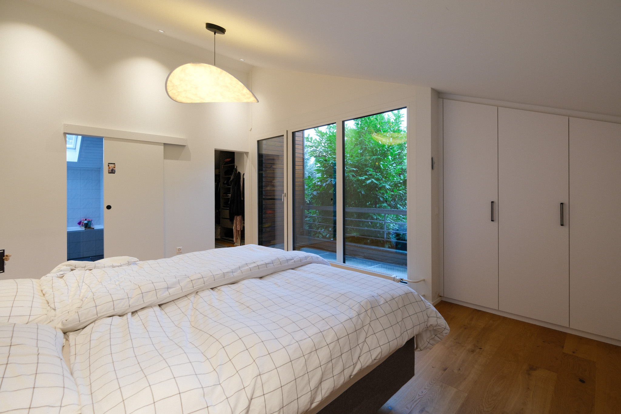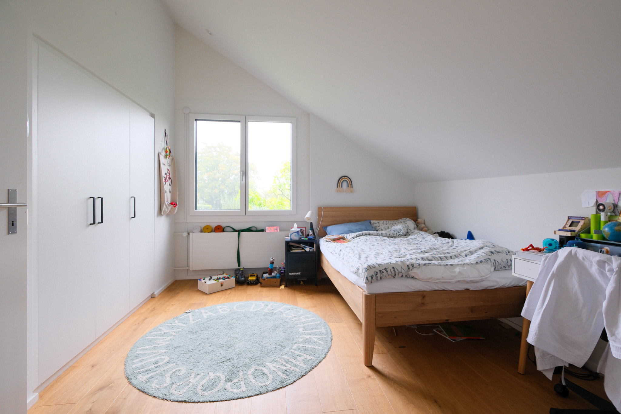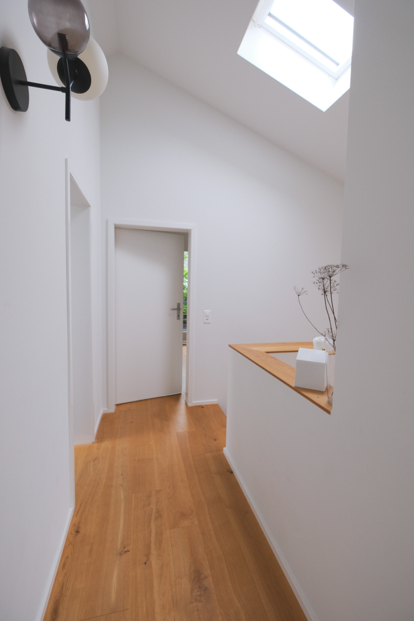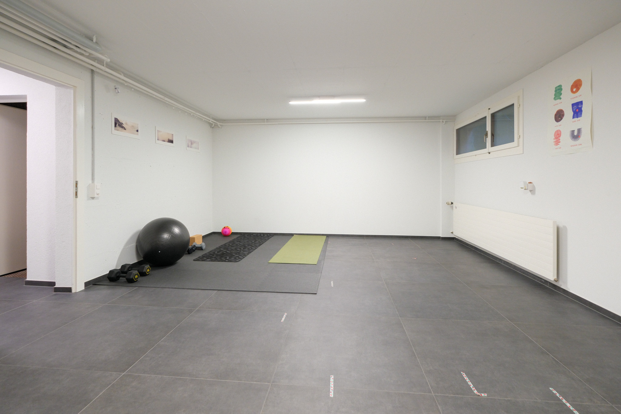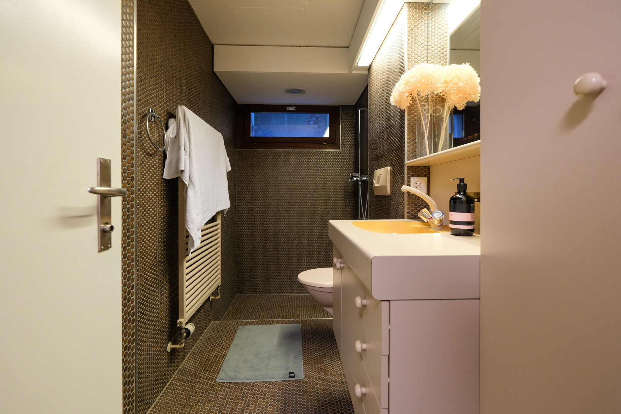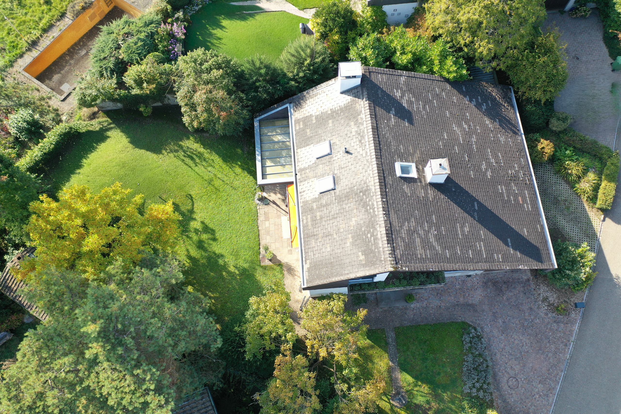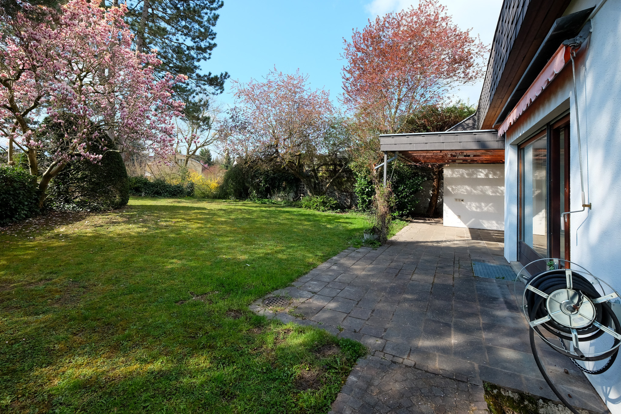Move in & feel good - renovated home on the sunny slope of Oberwil
Localisation
Goldenthalweg , 4104 Oberwil BLCharacteristics
Number of parkings
Description
This spacious detached house stands on a sunny slope in Oberwil - a place that combines elegance, security and living comfort in an incomparable way. The property was extensively renovated in 2023 and today presents itself in a new freshness, with modern building services, high-quality windows and lovingly selected details.
The noble, warm parquet flooring, combined with elegant white surfaces, runs like a red thread through the entire house and gives every room a cozy, stylish atmosphere.
As soon as you enter, you are greeted by a spacious entrance hall, which immediately exudes an aura of generosity and style with its openness. The heart of the house opens up from here: the prestigious living and dining area with fireplace. The floor-to-ceiling window front blends harmoniously with the well-tended garden and leads out onto the glass-roofed seating area with pergola - a place that invites both cheerful encounters and quiet moments of leisure. The new, modern kitchen impresses with its elegant fittings, generous storage space and sophisticated extras. Its highlight is the floor-to-ceiling window with a view of the greenery - an inspiring setting in which cooking and enjoyment are equally pleasurable. A guest room and an elegant, modern guest WC stylishly round off the first floor.
The open staircase leads to the upper floor, where two bright rooms and a bathroom with shower await. The master bedroom delights with its own balcony, dressing room and en suite bathroom - a refuge created for peace, relaxation and soothing privacy. Stylish built-in wardrobes in all rooms emphasize the elegance and functionality of the house.
The basement surprises with modern floor tiles and offers a spacious hobby room as well as another room for creative or practical ideas. A spacious forecourt, cellar, laundry room and air-raid shelter provide clear structures and plenty of space - functional and aesthetic at the same time.
The private garden is a real gem: secluded, well-kept and with a wonderful view. Here you can enjoy peace, nature and quality of life to the full. A direct double garage and an additional outdoor parking space complete this unique offer.
This detached house combines timeless elegance, generous interior design and high-quality materials - a home that combines warmth, style and quality of life in perfect harmony.
Do you feel like it? We would be delighted to invite you to view the property together. We look forward to seeing you! Note:
The information in this sales documentation has been compiled to the best of our knowledge and belief. The right to deviations is reserved.
Conveniences
Neighbourhood
- Village
- Villa area
- Green
- Shops/Stores
- Shopping street
- Restaurant(s)
- Bus stop
- Tram stop
- Child-friendly
- Hiking trails
- Bike trail
Outside conveniences
- Balcony/ies
- Terrace/s
- Garden
- Bench
- Quiet
- Greenery
- Gardenhouse
- Storeroom
- Parking
- Garage
Inside conveniences
- Eat-in-kitchen
- Guests lavatory
- Dressing
- Pantry
- Cellar
- Wine cellar
- Carnotzet
- Garret
- Bicycle storage
- CP-Shelter
- Storeroom
- Fitness room
- Craft room
- Recreationroom
- Built-in closet
- Fireplace
- Double glazing
- Bright/sunny
Equipment
- Ceramic glass cooktop
- Oven
- Fridge
- Freezer
- Dishwasher
- Washing machine
- Dryer
- Bath
- Shower
- Alarm
- Safe
Floor
- Tiles
- Parquet floor
Orientation
- South
- West
Exposure
- Optimal
- All day
View
- Nice view
- Clear
- Rural
