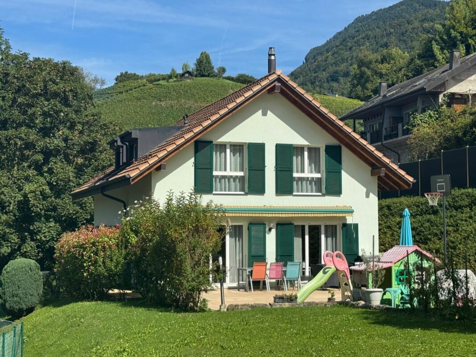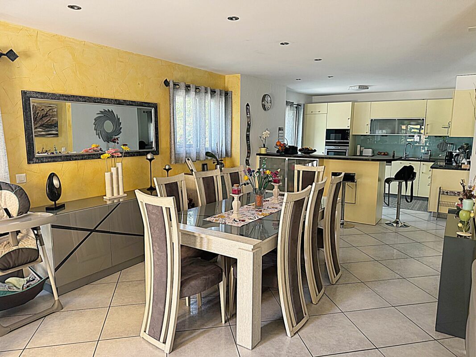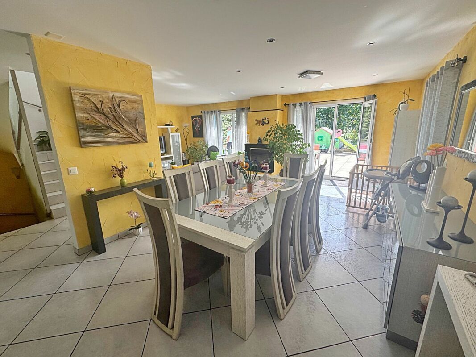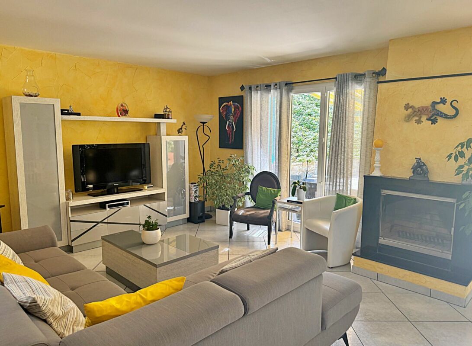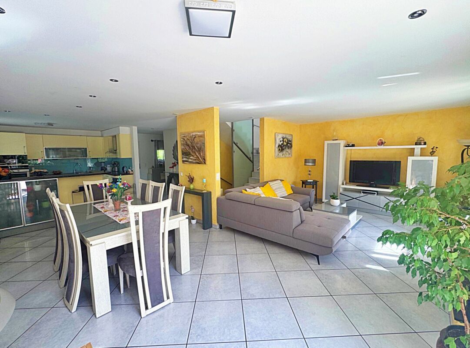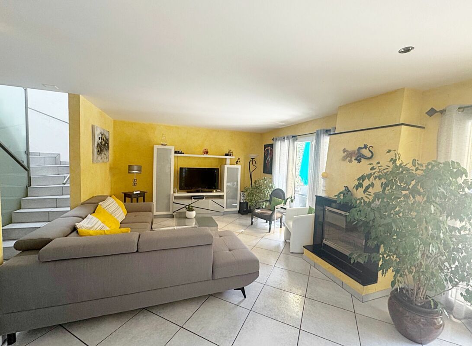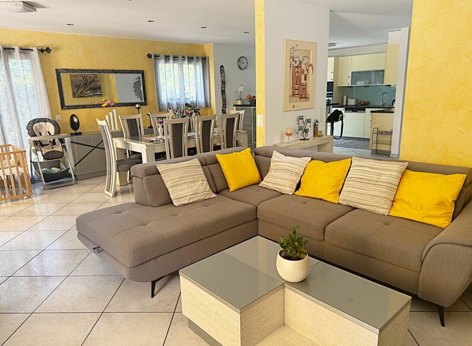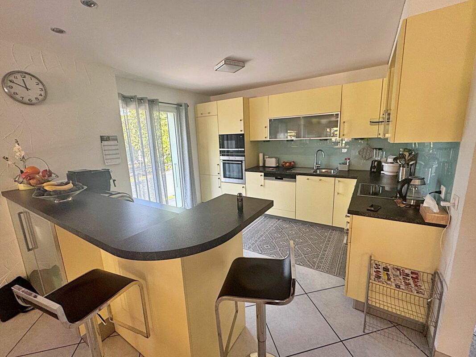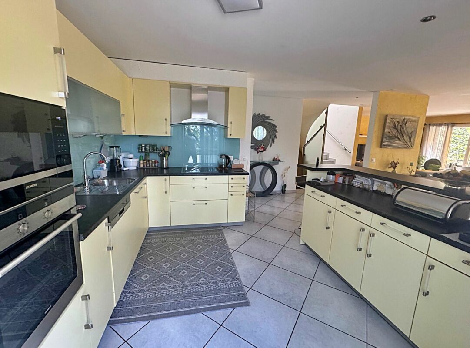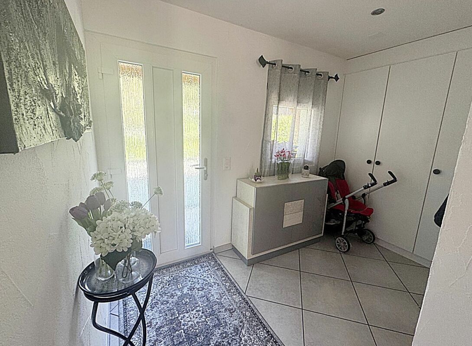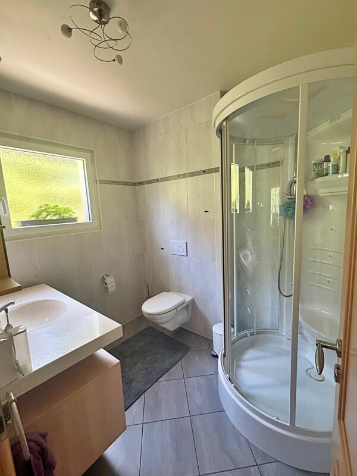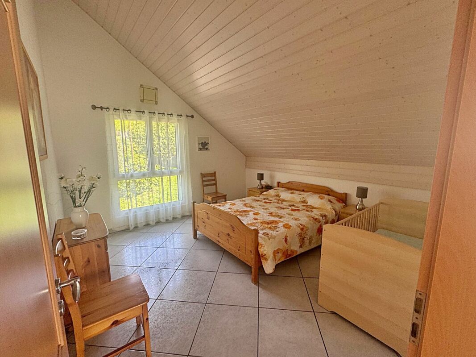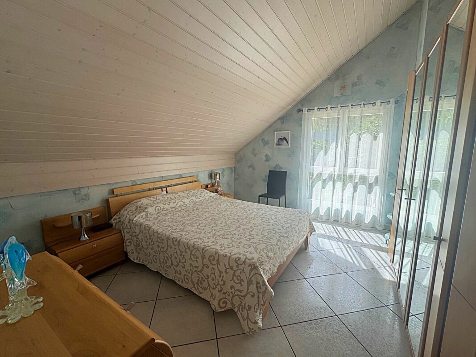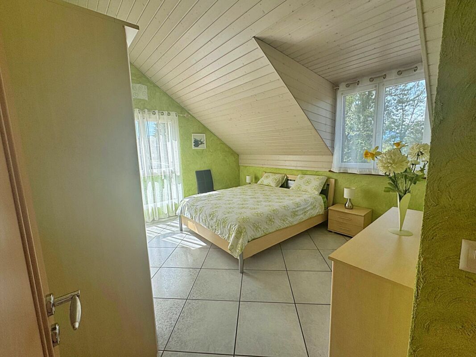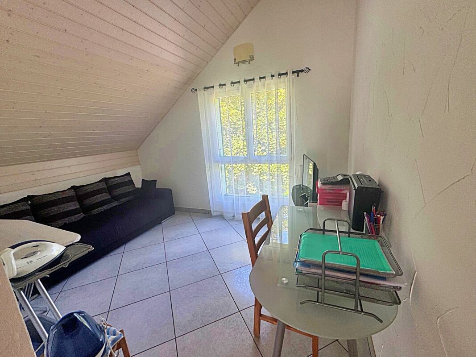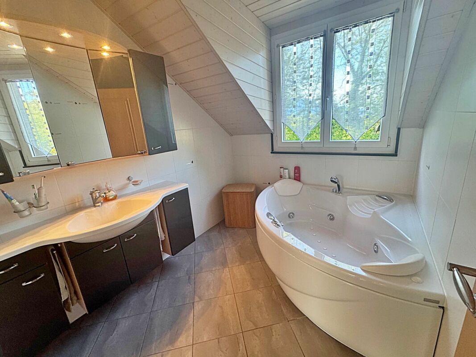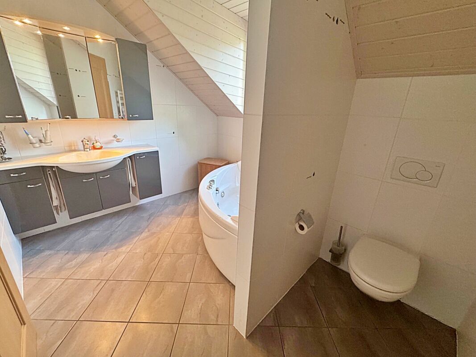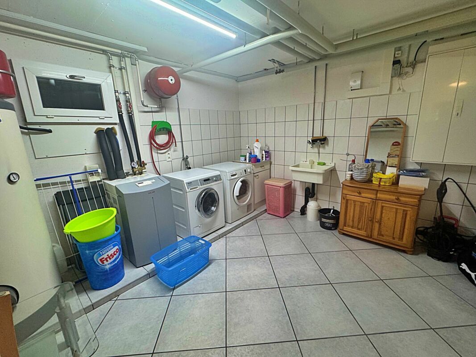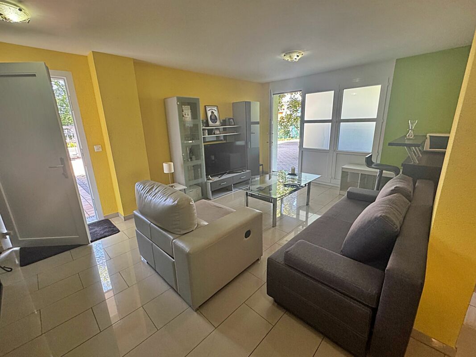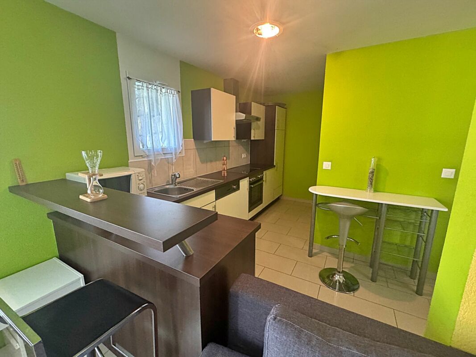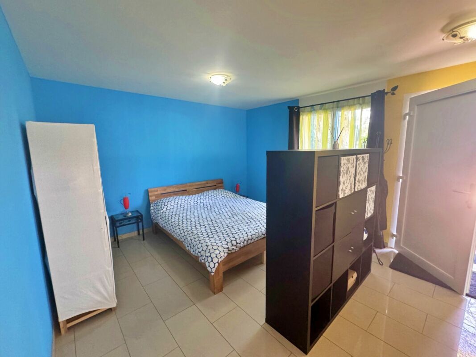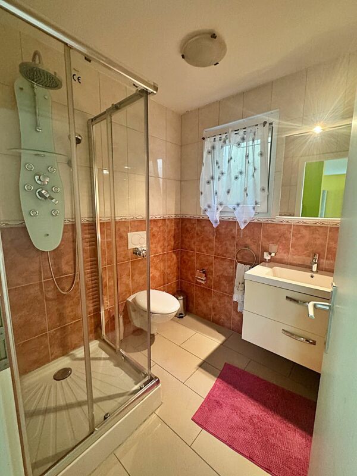Built in 2007 with high-quality materials, this spacious and bright villa will appeal to those who appreciate comfort, space and tranquillity.
Localisation
1816 MontreuxCharacteristics
Description
Built in 2007 with high-quality materials, this spacious and bright villa will appeal to those who appreciate comfort, space and tranquillity.
A rare opportunity to acquire a villa combining
space, elegance and modernity; ideal for a family seeking comfort and independence with a private studio.
Main features:
Living area: 200 m² (including a separate 45 m² studio)
Usable area: 250 m² - generous volumes of 828 m³
Plot: 1'427 m² with trees and carefully landscaped
Exposure: south-facing, ensuring abundant light all year round
Terrace: 126 m² with electric awning and adjoining balcony
Layout:
Upper ground floor:
Entrance hall with built-in cupboards and custom-made wardrobe
Guest WC with shower and washbasin
Large living/dining room with fireplace and direct access to the terrace and garden
Fully equipped open-plan kitchen (oven, microwave, ceramic hob, dishwasher, plenty of storage) with access to the balcony
First floor:
4 large, bright bedrooms
Bathroom with corner bath, washbasin, WC and window
Lower ground floor:
Large cellar
Utility room and equipped laundry room
Separate studio of approximately 47 m² comprising:
Living room with fully equipped open-plan kitchen
Bedroom, shower room with shower and washbasin
Storage room and two direct access points to the outside
Outdoor areas:
Private parking area of 156 m² with space for 7 to 8 vehicles
Garden with shed and vegetable patch
Spacious terrace of 126 m² with electric awning
Facilities and amenities:
Underfloor heating via heat pump with geothermal probe
Fibre optic internet installed
Intercom for the villa and studio
Traditional construction with high-end finishes, designed with attention to every detail
Availability:
Villa in mint condition, available in spring 2026
Contact and information:
Patrick Darbois
079/ 688 91 42 / patrick@pdarboisimmobilier.ch
www.darboisrealestate.ch
Would you like to sell your property?
Contact us without obligation and we will come and meet you to give you a free valuation!
Conveniences
Neighbourhood
- Child-friendly
Outside conveniences
- Balcony/ies
- Quiet
- Parking
Inside conveniences
- Decorative fireplace
- Animals allowed
Equipment
- Washing machine
- Dryer
- Cable/TV
Exposure
- Optimal
View
- Lake
