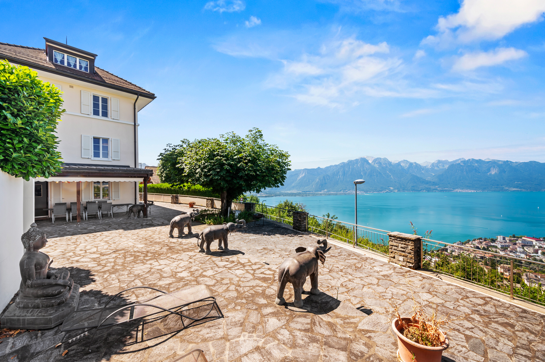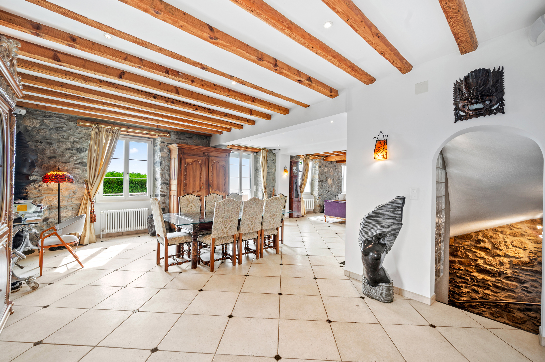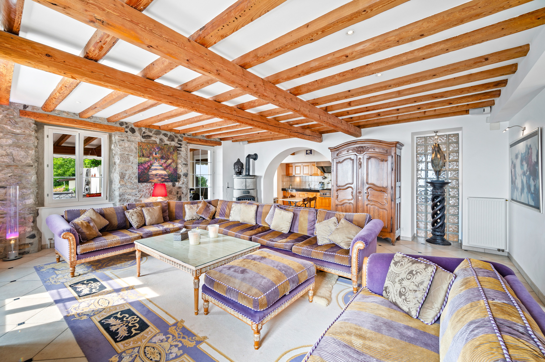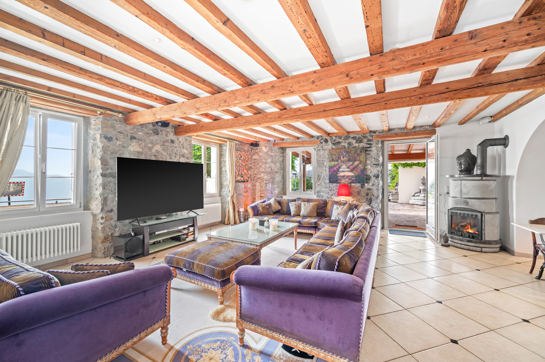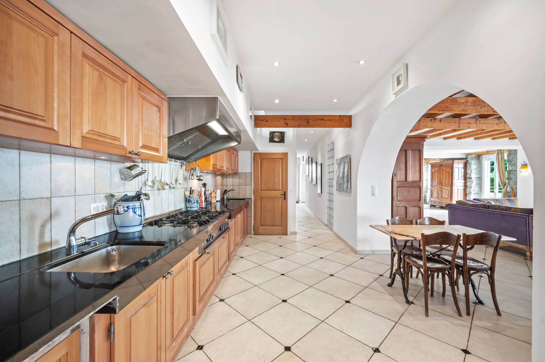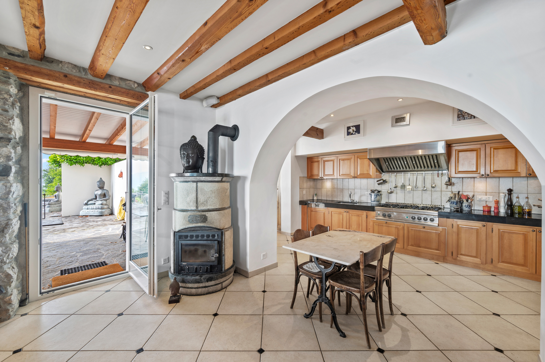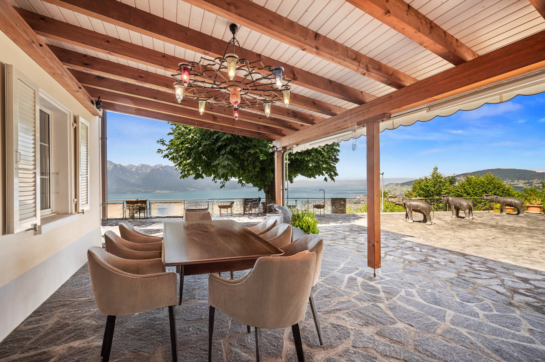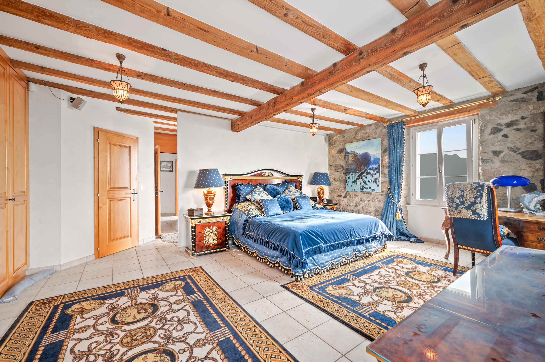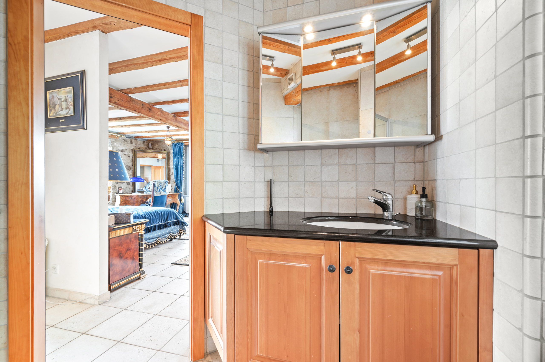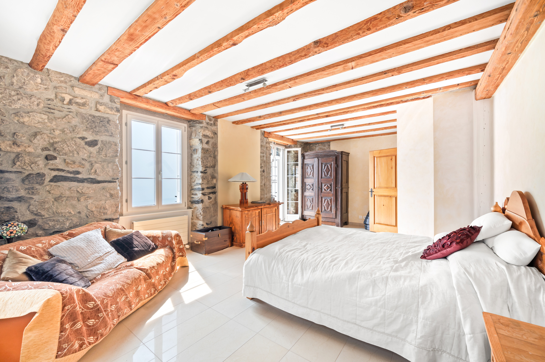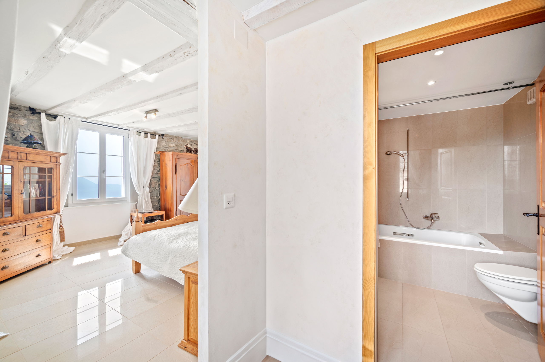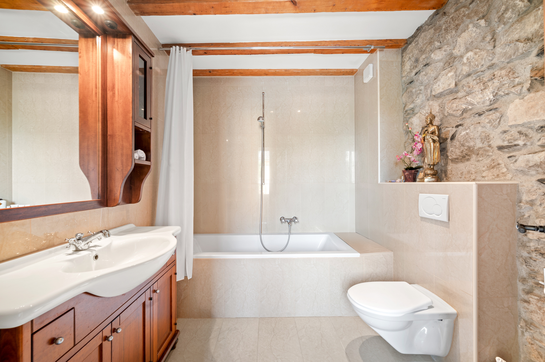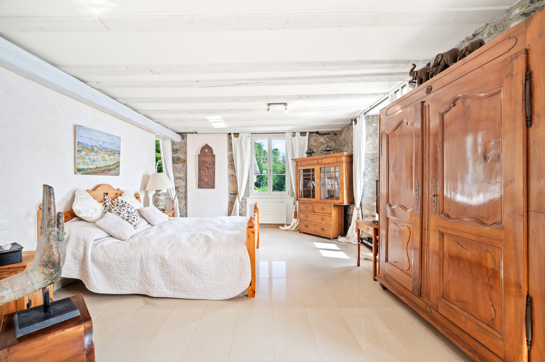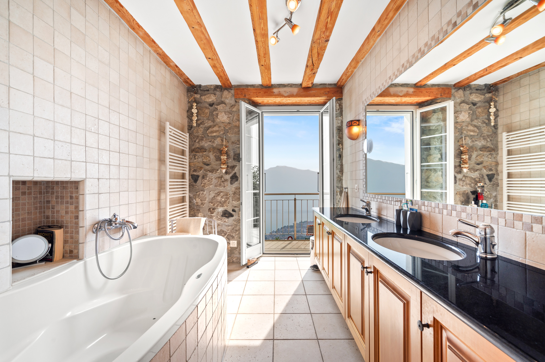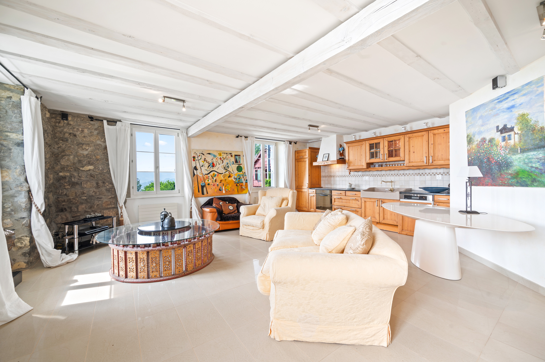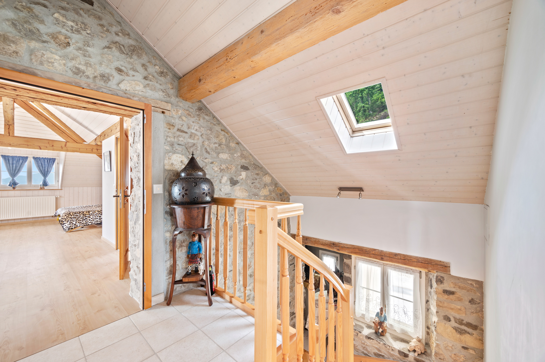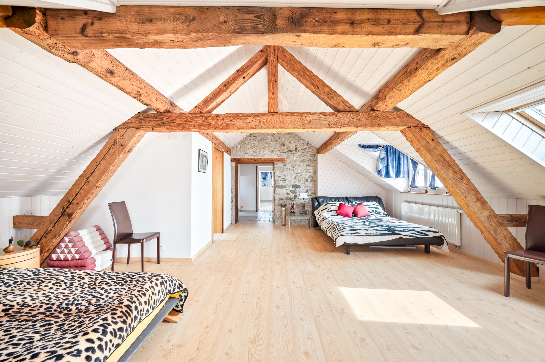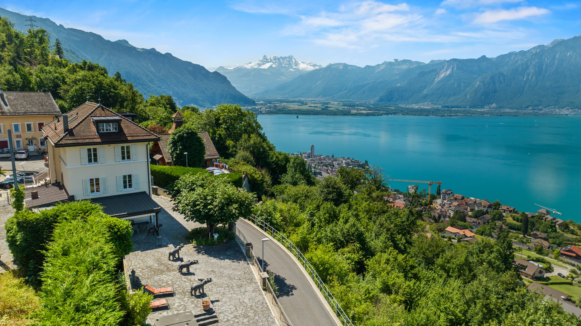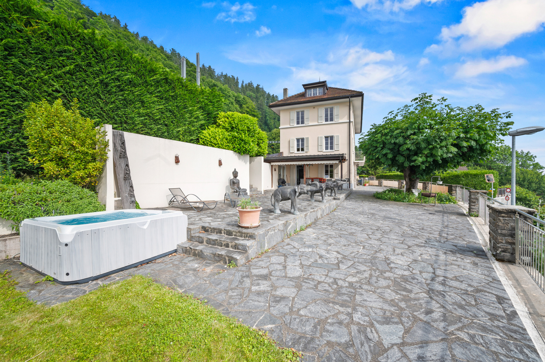Charming property with panoramic views over the heights of Montreux
Rooms10
Living area440 m²
Object PricePrice upon request
AvailabilityTo agree
Localisation
Montreux, 1832 ChambyCharacteristics
Reference
5396977
Availability
To agree
Bathrooms
6
Year of construction
1810
Latest renovations
2024
Rooms
10
Bedrooms
6
Heating type
Gas
Heating installation
Radiator
Condition of the property
Good
Ground surface
1,254 m²
Living area
440 m²
Volume
1,772 m³
Description
Formerly a small family-run hotel and station buffet, this splendid building dating back to 1810 is ideally perched on a promontory, offering breathtaking panoramic views of Lake Geneva and the Alps. Located in Chamby, it enjoys a truly exceptional setting between city and mountains, striking a rare balance between peace and convenience thanks to excellent rail connections. Carefully renovated, the property has retained all the charm of its historic character while adapting to modern standards, with generous volumes and approximately 262 sqm of living space spread across three levels, plus a basement.
Thoughtfully designed to accommodate a variety of lifestyles or projects, the house offers a flexible layout that can serve as a spacious family residence or be adapted for a guesthouse or hospitality venture, thanks to several independent entrances that allow for the creation of separate living areas. Inside, the bright and welcoming reception rooms preserve a warm, authentic atmosphere, while the fully equipped professional kitchen with a walk-in fridge meets the highest culinary standards. Each bedroom features its own en-suite bathroom, ensuring privacy and comfort for both residents and guests.
The basement includes ample storage space, a technical room, and additional sanitary facilities, rounding out the practical aspects of the property. Outside, the 1,254 sqm plot extends to a large terrace with a covered area perfect for outdoor dining or relaxing moments—as well as a jacuzzi from which to take in the sweeping, uninterrupted views of the surrounding landscape.
Several outdoor parking spaces are also available.
This property is ideal for a large family, a second home, or a hospitality project such as a bed and breakfast or holiday rental.
Thoughtfully designed to accommodate a variety of lifestyles or projects, the house offers a flexible layout that can serve as a spacious family residence or be adapted for a guesthouse or hospitality venture, thanks to several independent entrances that allow for the creation of separate living areas. Inside, the bright and welcoming reception rooms preserve a warm, authentic atmosphere, while the fully equipped professional kitchen with a walk-in fridge meets the highest culinary standards. Each bedroom features its own en-suite bathroom, ensuring privacy and comfort for both residents and guests.
The basement includes ample storage space, a technical room, and additional sanitary facilities, rounding out the practical aspects of the property. Outside, the 1,254 sqm plot extends to a large terrace with a covered area perfect for outdoor dining or relaxing moments—as well as a jacuzzi from which to take in the sweeping, uninterrupted views of the surrounding landscape.
Several outdoor parking spaces are also available.
This property is ideal for a large family, a second home, or a hospitality project such as a bed and breakfast or holiday rental.
Conveniences
Neighbourhood
- Village
- Railway station
Outside conveniences
- Terrace/s
- Shed
- Visitor parking space(s)
- Jacuzzi
Inside conveniences
- Visitor parking space(s)
- Eat-in-kitchen
- Guests lavatory
- Dressing
- Built-in closet
- Swedish stove
- Double glazing
- Exposed beams
- With character
Equipment
- Fitted kitchen
- Cooker/stove
- Oven
- Fridge
- Dishwasher
Floor
- Tiles
Condition
- Very good
Exposure
- Optimal
- All day
View
- Unobstructed
- Panoramic
Distances
Public transports
15 m
-
-
-
Primary school
1.22 km
22'
22'
4'
Stores
549 m
16'
16'
3'
Restaurants
637 m
17'
17'
4'
