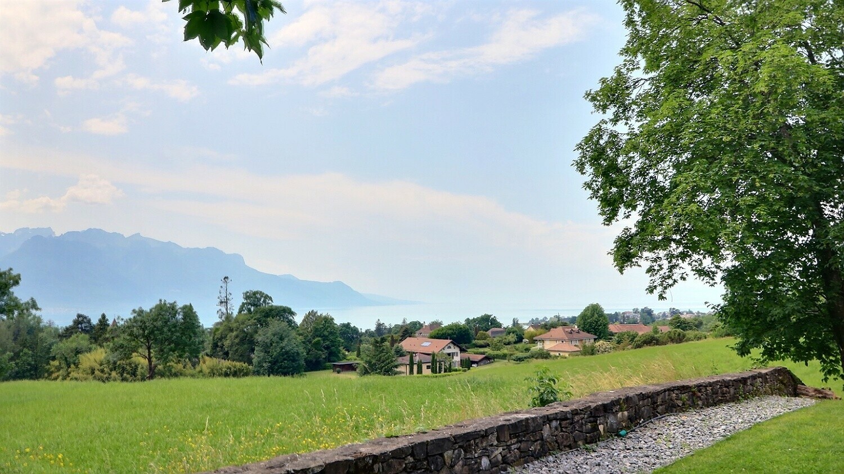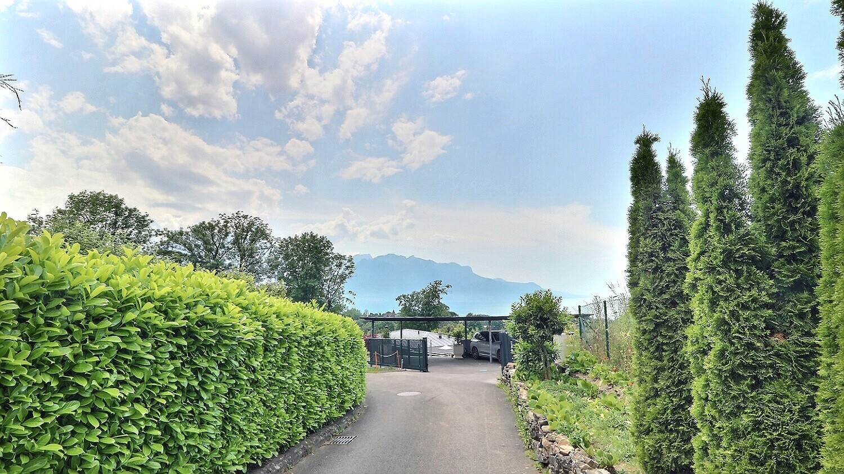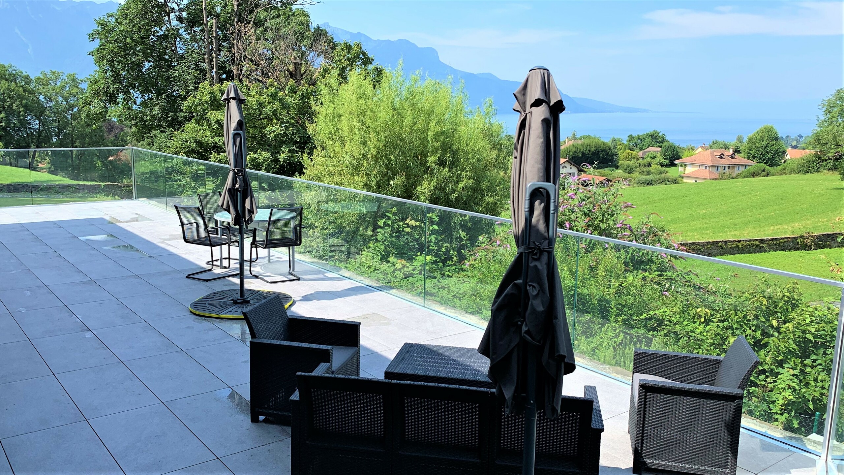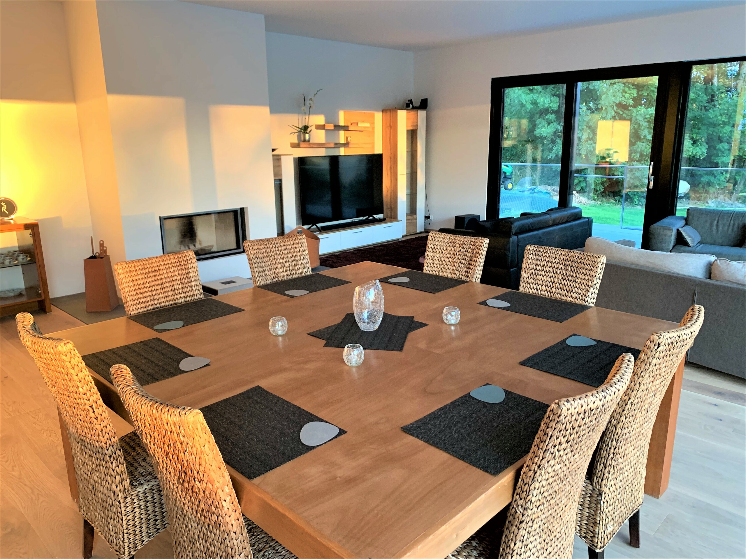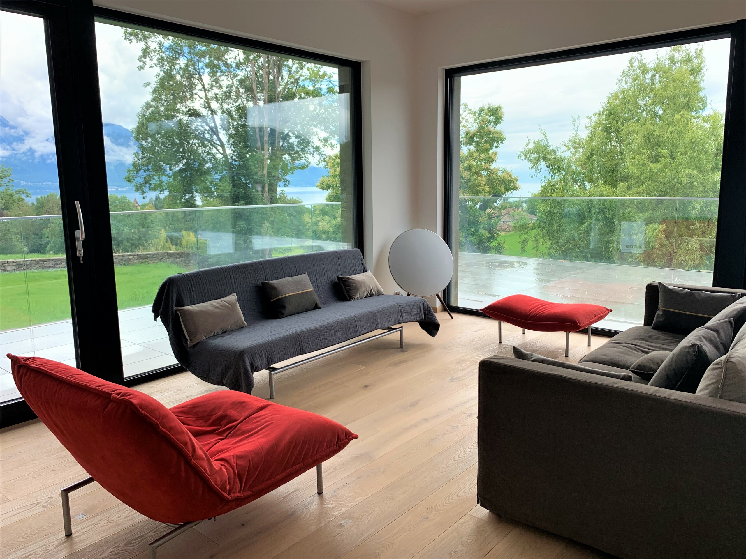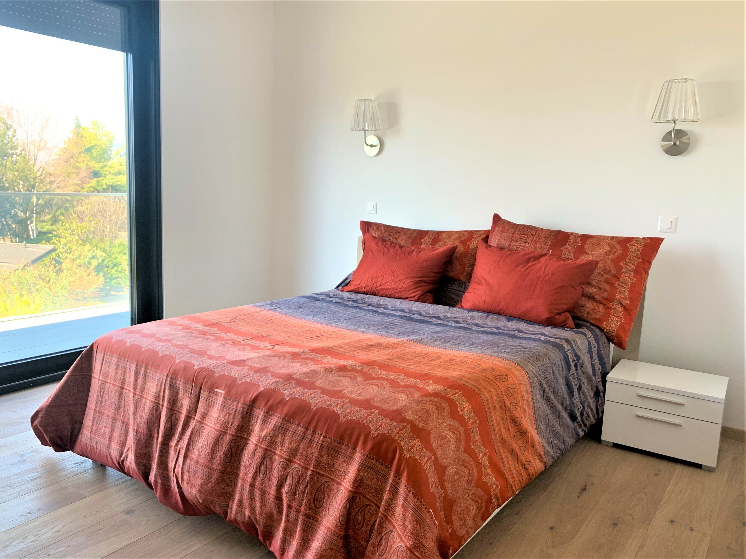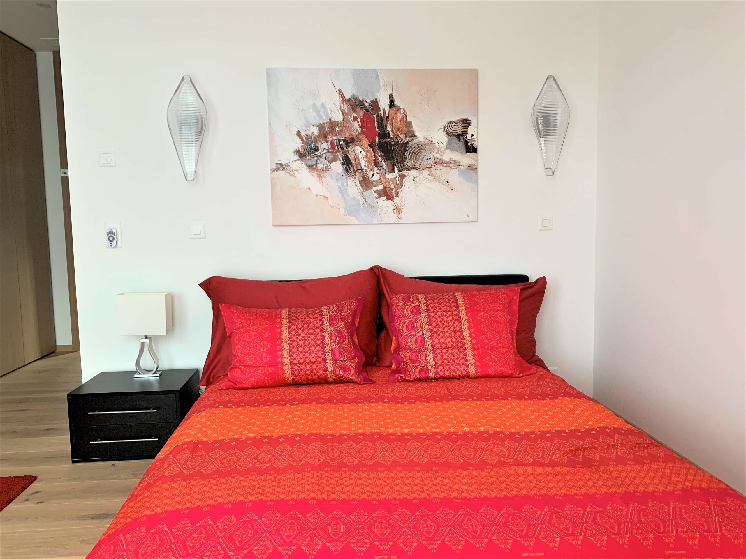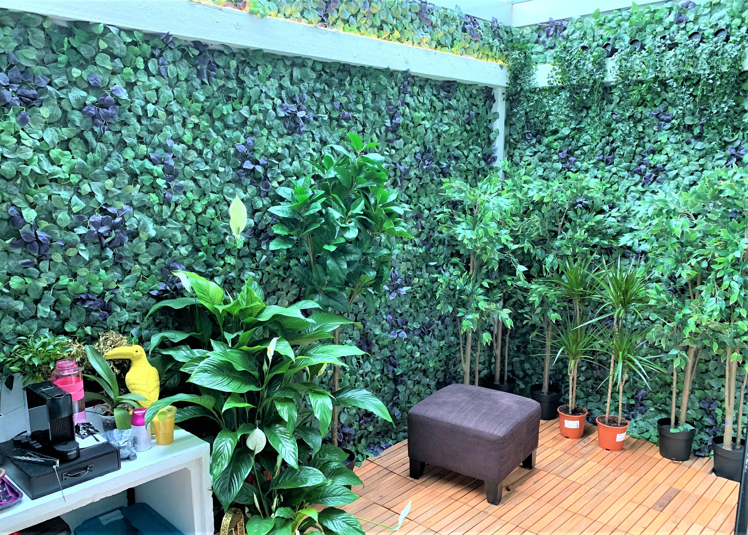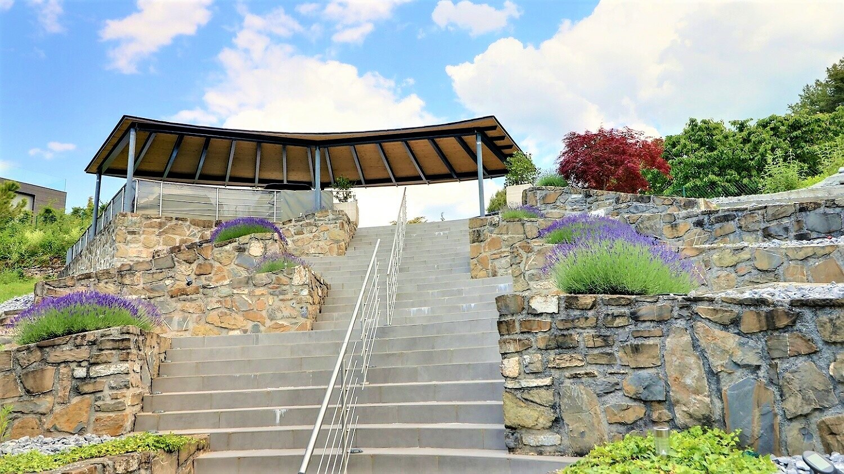Superb contemporary house in a sought-after area of Montreux
Rooms5.5
Living area~ 240 m²
Object PriceCHF 6,800,000.-
AvailabilityImmediate
Localisation
Montreux, 1816 Chailly-MontreuxCharacteristics
Reference
4422141
Availability
Immediate
Bathrooms
4
Year of construction
2016
Latest renovations
2020
Rooms
5.5
Bedrooms
3
Heating type
Gas
Heating installation
Floor
Domestic water heating systems
Gas, Solar
Condition of the property
Very good
Standing
Upmarket
Ground surface
~ 2,639 m²
Living area
~ 240 m²
Volume
~ 1,519 m³
Number of parkings
Exterior
3
Description
This beautiful property is located at the end of a cul-de-sac in a quiet, sought-after area of Montreux, with magnificent views of the lake and the Alps. This recently built property offers the purity of lines, luminosity and amenities of contemporary construction.
Situated on a landscaped plot of over 2,600sqm, the property was built in 2016 and underwent renovations in 2020.
The single-storey villa extends over a living area of almost 240sqm. The masterly arrival is via a superb external staircase. You enter the house through a beautiful solid wood door that opens onto an entrance hall leading to the living space, where the open-plan kitchen, dining room and living room are bathed in light thanks to large bay windows.
A large master suite and two bedrooms with en suite bathrooms make up the night space. A large, beautiful terrace provides access to the outdoors from every room on this floor.
The half-excavated basement has been optimized and designed with the same high-quality materials as the first floor, and boasts a ceiling height of over 2.60m. It brilliantly completes this property by offering a large room opening onto a patio, several cellars, laundry and technical space.
The house offers the potential for an additional floor and the construction of a swimming pool.
A large covered area with seating for three, as well as a Jacuzzi and a small pond, round off the features of this beautiful property.
Situated on a landscaped plot of over 2,600sqm, the property was built in 2016 and underwent renovations in 2020.
The single-storey villa extends over a living area of almost 240sqm. The masterly arrival is via a superb external staircase. You enter the house through a beautiful solid wood door that opens onto an entrance hall leading to the living space, where the open-plan kitchen, dining room and living room are bathed in light thanks to large bay windows.
A large master suite and two bedrooms with en suite bathrooms make up the night space. A large, beautiful terrace provides access to the outdoors from every room on this floor.
The half-excavated basement has been optimized and designed with the same high-quality materials as the first floor, and boasts a ceiling height of over 2.60m. It brilliantly completes this property by offering a large room opening onto a patio, several cellars, laundry and technical space.
The house offers the potential for an additional floor and the construction of a swimming pool.
A large covered area with seating for three, as well as a Jacuzzi and a small pond, round off the features of this beautiful property.
Distances
Public transports
270 m
5'
-
2'
Freeway
750 m
-
-
3'
Primary school
354 m
11'
11'
4'
Secondary school
400 m
8'
8'
2'
Stores
1 km
-
14'
4'
Airport
64 km
-
-
1h
Hospital
700 m
16'
-
5'
Restaurants
500 m
14'
14'
4'
Park / Green space
400 m
8'
8'
2'
