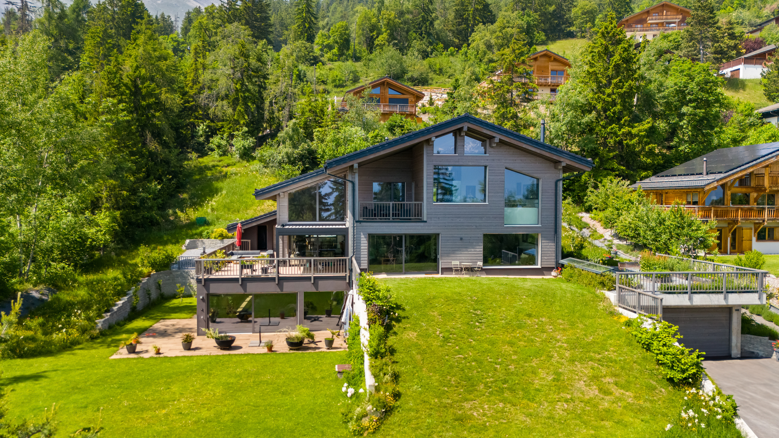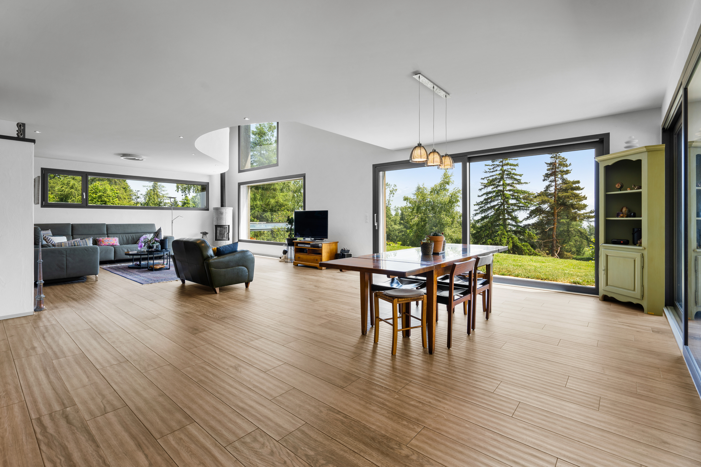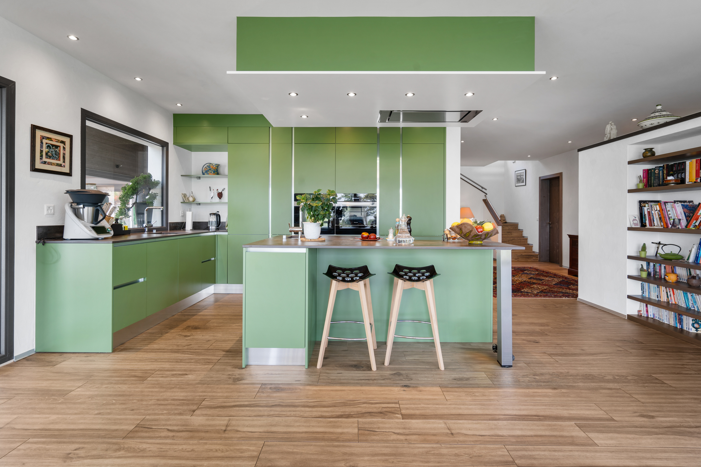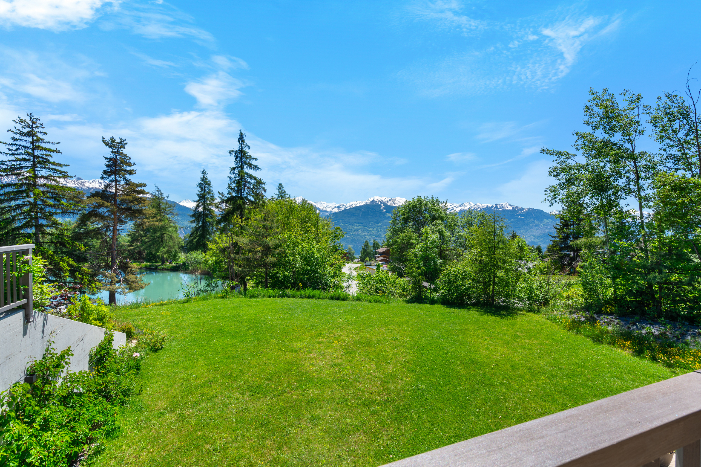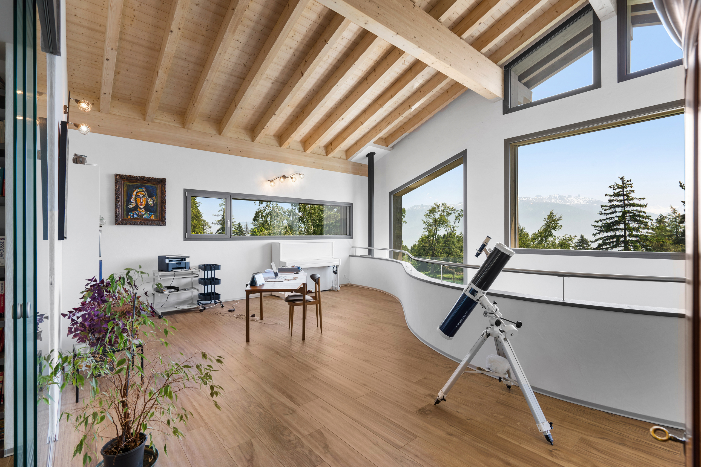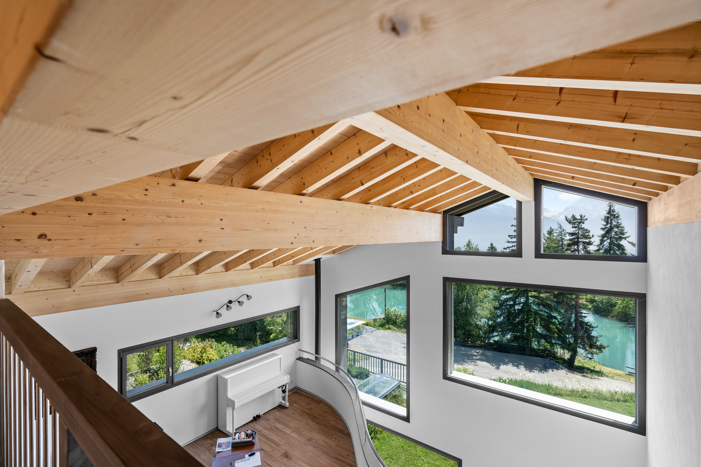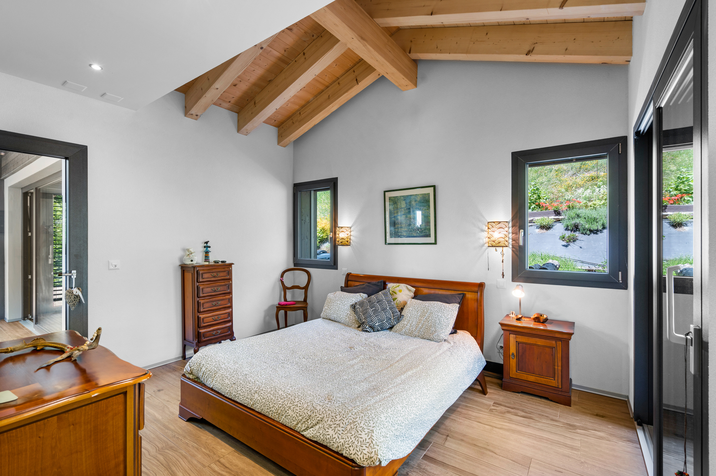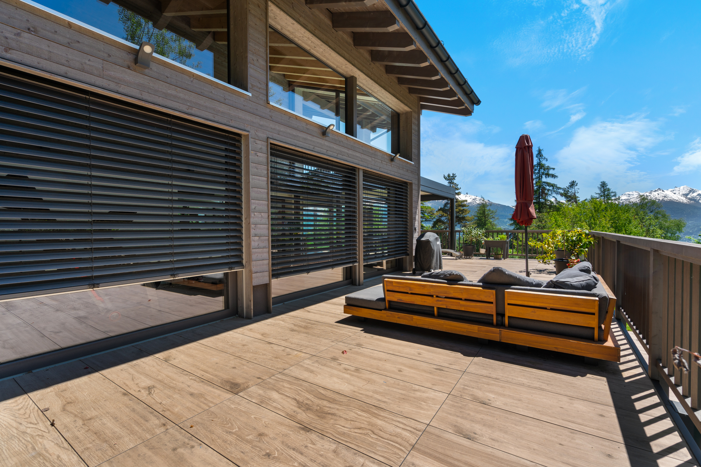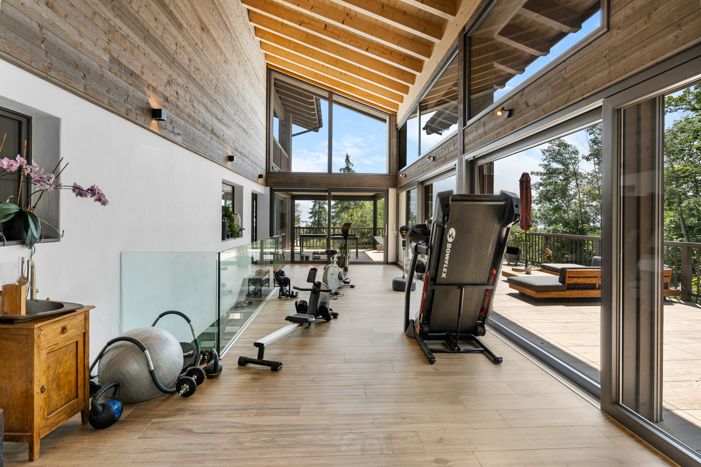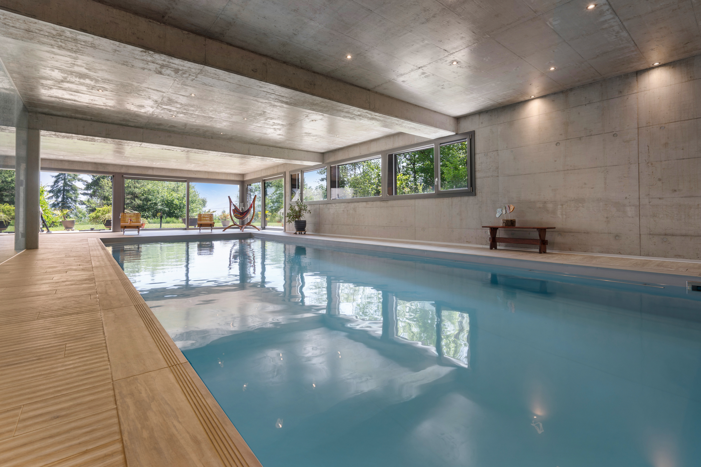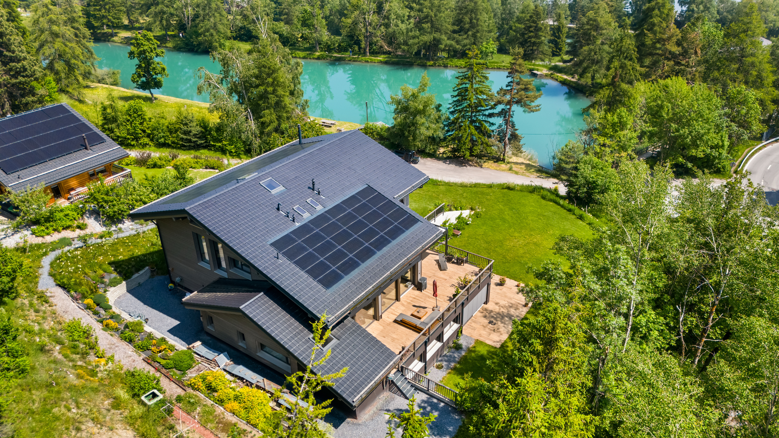Architect-Designed Luxury Chalet with Lake View – Arbaz, Valais
Rooms11
Living area~ 745 m²
Object PricePrice upon request
AvailabilityImmediate
Localisation
Mayens d'Arbaz, 1974 ArbazCharacteristics
Reference
Bach
Availability
Immediate
Second home
Non authorized
Sale to persons abroad authorized
No
Year of construction
2019
Rooms
11
Bedrooms
6
Weighted Surface
~ 785 m²
Heating type
Heat pump
Heating installations
Floor, Stove
Condition of the property
Very good
Standing
Upmarket
Ground surface
~ 2,460 m²
Living area
~ 745 m²
Terrace surface
~ 121 m²
Parking places
Yes, obligatory
Description
Nestled in the heart of one of the most sought-after neighbourhoods of Arbaz, this exceptional luxury residence, built in 2020, offers 745 sqm of living space set within a rare natural haven. Situated on a beautifully landscaped plot of 2,460 sqm, the property is entirely planted with mature trees, blooming flowers, and a curated botanical garden with a direct, unobstructed view of the lake.
This detached, architect-designed chalet seamlessly blends contemporary design with premium materials and dramatic panoramic openings to the surrounding Valaisan Alps. A private sanctuary for lovers of tranquillity, sunlight, and nature, yet located in close proximity to all essential urban amenities.
Layout:
Ground floor:
First floor:
Attic:
Lower ground floor – Wellness & Utility Area:
Outstanding Features:
Conditions of Sale:
Available exclusively as a primary residence.
A rare opportunity combining elegance, modern comfort, and total immersion in nature.
This detached, architect-designed chalet seamlessly blends contemporary design with premium materials and dramatic panoramic openings to the surrounding Valaisan Alps. A private sanctuary for lovers of tranquillity, sunlight, and nature, yet located in close proximity to all essential urban amenities.
Layout:
Ground floor:
- Cathedral-style living room with expansive picture windows offering sweeping views of the garden and lake
- Fully equipped open-plan kitchen with central island
- Winter garden / glassed-in veranda with direct access to a large, south-facing terrace
- Private office or studio with independent access
- Master suite with en-suite shower room and walk-in wardrobe
- Double bedroom with en-suite shower room
- Entrance hall with built-in library and cloakroom
- Guest WC
First floor:
- 4 double bedrooms, including one with a private south-facing terrace
- Spacious open-plan office overlooking the living room, with panoramic lake and mountain views
- Library
- 2 additional shower rooms
Attic:
- Games room with baby-foot table
Lower ground floor – Wellness & Utility Area:
- Private wellness space with heated indoor swimming pool (12 x 7 m)
- Sauna
- Changing room with shower
- Dedicated technical room
- Pantry / cold room
- Wine cellar
- Laundry room
- Archive room
- Workshop
- Cloakroom with fitted storage adjacent to the garage
- Large garage for 4 vehicles + bicycle storage
- Direct access to the flat landscaped garden, ideal for entertaining or peaceful relaxation
Outstanding Features:
- Breathtaking open views of the lake and surrounding alpine peaks
- Full south-facing orientation, ensuring optimal sunlight year-round
- Unique natural setting with direct access to the Bisse de Sion waterfall
- Just 5 minutes from the ski slopes of Anzère and 20 minutes from Sion (Valais capital and international airport)
Conditions of Sale:
Available exclusively as a primary residence.
A rare opportunity combining elegance, modern comfort, and total immersion in nature.
Conveniences
Neighbourhood
- Villa area
- Green
- Park
- Mountains
- Lake
- Fog-free
- River
- Residential area
- Shops/Stores
- Post office
- Restaurant(s)
- Pharmacy
- Bus stop
- Child-friendly
- Public swimming pool
- Near a golf course
- Ski piste
- Ski resort
- Indoor swimming pool
- Ski lift
- Cross-country ski trail
- Hiking trails
- Bike trail
Outside conveniences
- Balcony/ies
- Terrace/s
- Garden
- Exclusive use of garden
- Bench
- Quiet
- Greenery
- Pond
- Waterfront
- Noise barrier
- Fence
- Annex
- Shed
- Visitor parking space(s)
Inside conveniences
- Without elevator
- Garage
- Box
- Open kitchen
- Eat-in-kitchen
- Guests lavatory
- Separated lavatory
- Dressing
- Pantry
- Wintergarden
- Veranda
- Cellar
- Carnotzet
- Bicycle storage
- Ski storage
- CP-Shelter
- Storeroom
- Workshop
- Sauna
- Fitness room
- Swimming pool
- Spa
- Recreationroom
- Craft room
- Built-in closet
- Swedish stove
- Double glazing
- Skylights
- With front and rear view
- Natural light
- With character
Equipment
- Fitted kitchen
- Furnished kitchen
- Kitchen island
- Ceramic glass cooktop
- Oven
- Steamer
- Warming drawer
- Fridge
- Freezer
- Dishwasher
- Washing machine
- Dryer
- Laundry drop
- Shower
- Bath
- Central vacuum
Floor
- Tiles
- Parquet floor
Condition
- As new
Orientation
- South
- East
- West
Exposure
- Optimal
- All day
View
- Clear
- Unobstructed
- Panoramic
- With an open outlook
- Lake
- Stream
- Garden
- Forest
- Mountains
- Alps
Distances
Restaurants
-
2'
