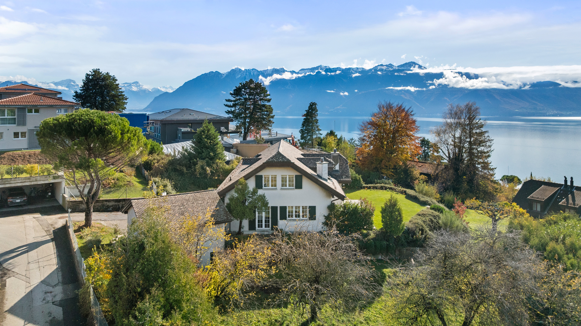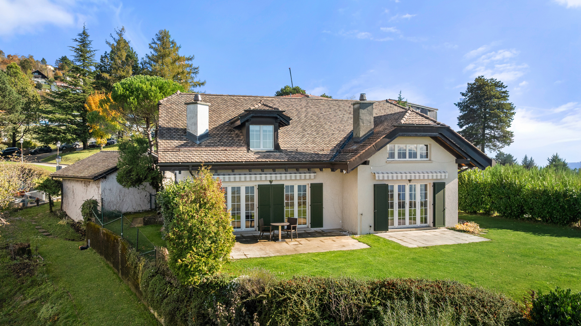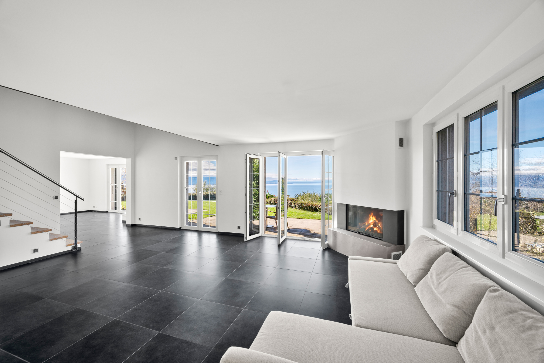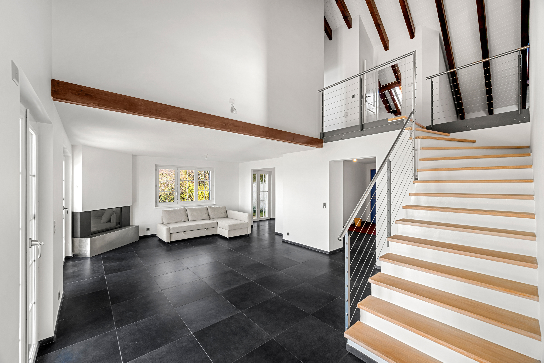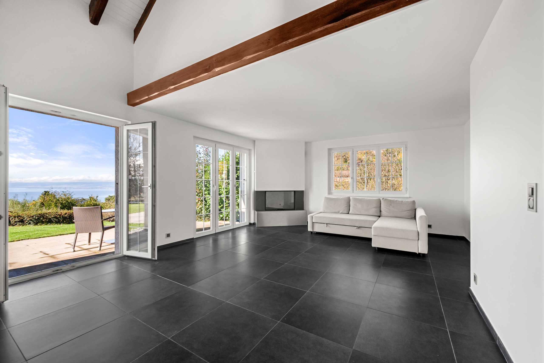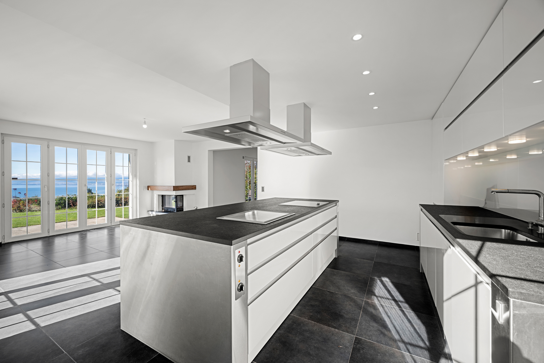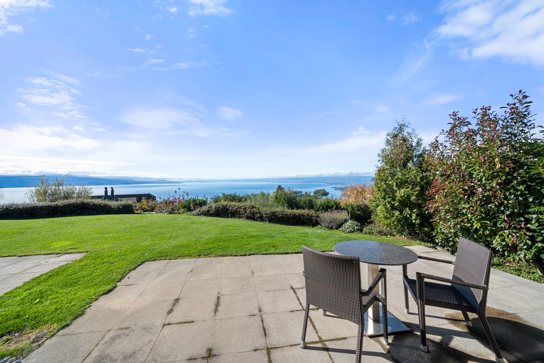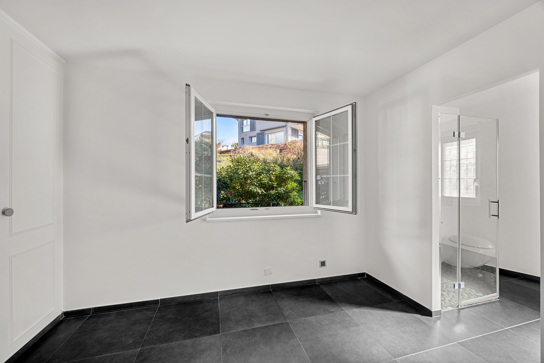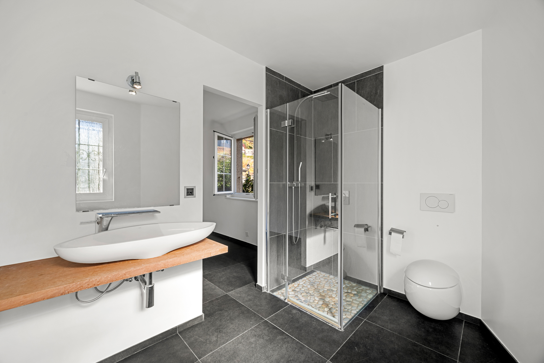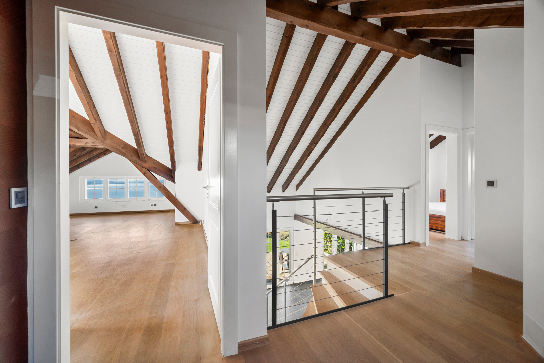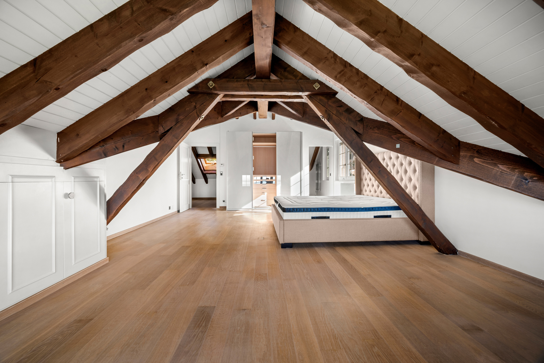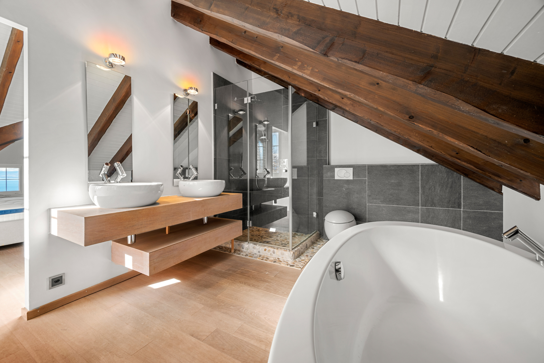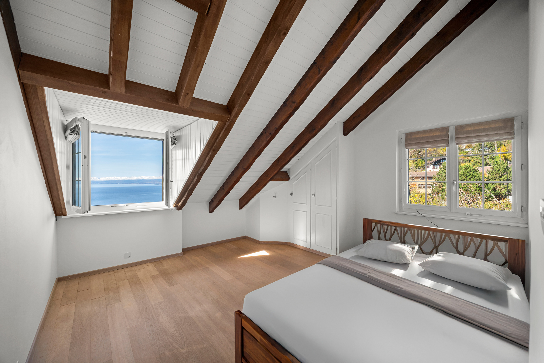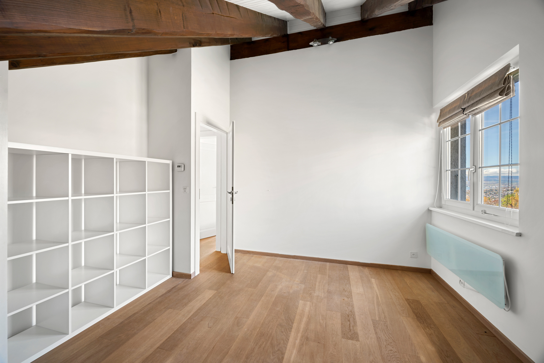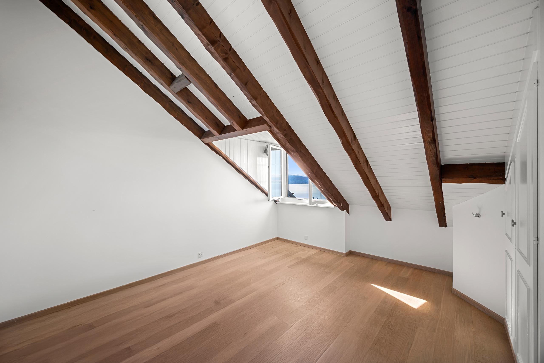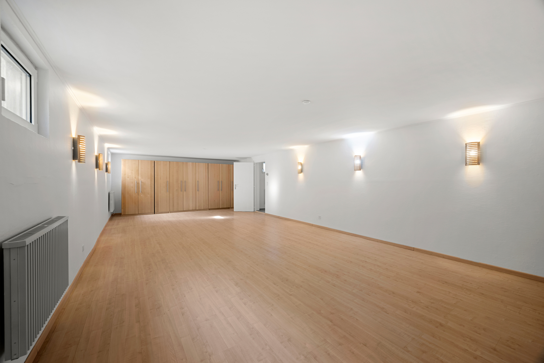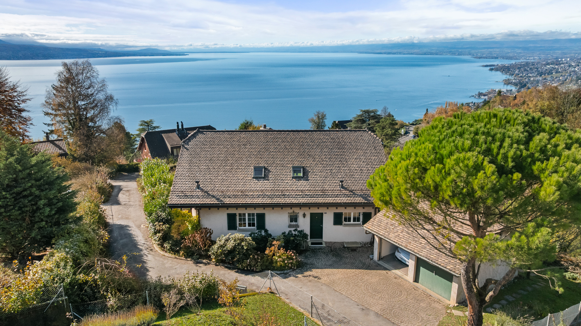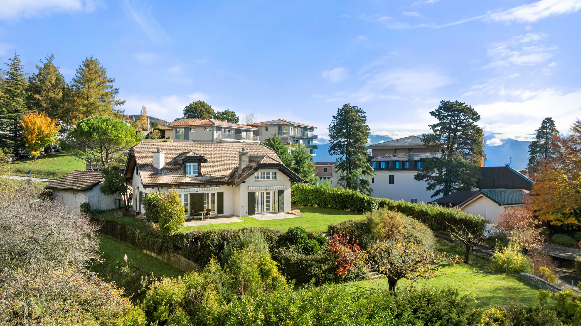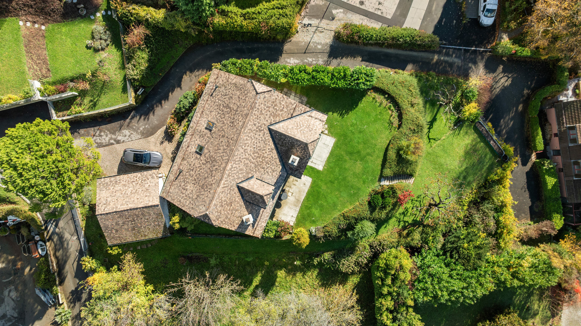Beautiful house with panoramic view in Grandvaux
Rooms6.5
Living area320 m²
Object PriceCHF 3,270,000.-
AvailabilityImmediate
Localisation
Lutry, 1091 GrandvauxCharacteristics
Reference
5612031
Availability
Immediate
Second home
Non authorized
Bathrooms
3
Building envelope
E
Year of construction
1987
Latest renovations
2021
Rooms
6.5
Bedrooms
5
Energetic efficiency
D
Heating type
Electricity
Heating installation
Radiator
Condition of the property
Very good
Ground surface
1,328 m²
Living area
320 m²
Volume
1,206 m³
Number of parkings
Interior
2
Exterior
3
Description
This magnificent property, built in 1987 and completely renovated with care in 2021, is located in a sought-after residential area. Set on a 1,328 sqm plot in a commanding position, it offers spectacular views of the lake and the Alps.
Harmoniously combining charm and comfort, it features beautiful reception rooms bathed in light thanks to its south-facing aspect. Close to public transport, shops and international schools, it perfectly meets the needs of a family.
The house offers approximately 320 sqm of living space spread over two levels, complemented by a large basement.
The living areas are spacious, featuring a fireplace, and open onto the terrace and garden. The modern, fully equipped kitchen combines aesthetics and functionality. This level also includes a study, a guest toilet and a bedroom with en-suite bathroom.
Upstairs, a large mezzanine leads to a master suite with plenty of storage space and a private bathroom, two additional bedrooms and a bathroom.
The basement offers a beautiful multipurpose space that could be used as a gym, home cinema or games room. It also includes a wine cellar, a laundry room with outside access, a cellar and a shelter.
Finally, two covered parking spaces and three outdoor spaces complete this exceptional property.
Harmoniously combining charm and comfort, it features beautiful reception rooms bathed in light thanks to its south-facing aspect. Close to public transport, shops and international schools, it perfectly meets the needs of a family.
The house offers approximately 320 sqm of living space spread over two levels, complemented by a large basement.
The living areas are spacious, featuring a fireplace, and open onto the terrace and garden. The modern, fully equipped kitchen combines aesthetics and functionality. This level also includes a study, a guest toilet and a bedroom with en-suite bathroom.
Upstairs, a large mezzanine leads to a master suite with plenty of storage space and a private bathroom, two additional bedrooms and a bathroom.
The basement offers a beautiful multipurpose space that could be used as a gym, home cinema or games room. It also includes a wine cellar, a laundry room with outside access, a cellar and a shelter.
Finally, two covered parking spaces and three outdoor spaces complete this exceptional property.
Distances
Public transports
113 m
6'
6'
2'
Primary school
2.68 km
1h
34'
10'
Stores
865 m
20'
20'
12'
Restaurants
395 m
11'
11'
3'
