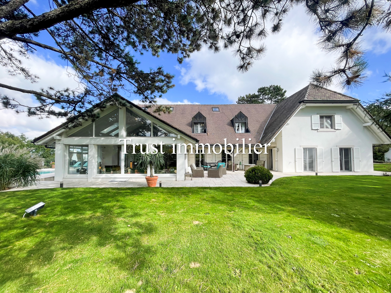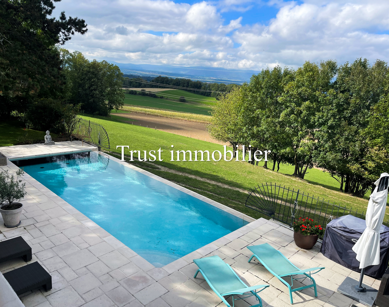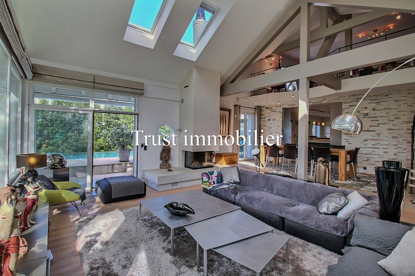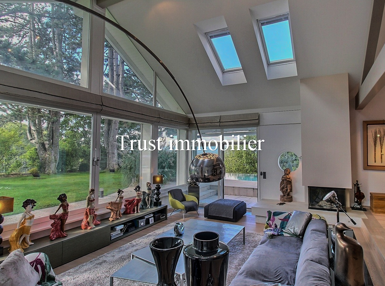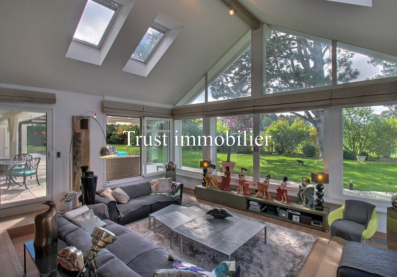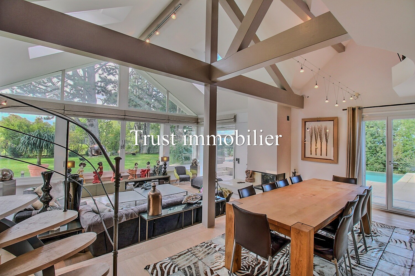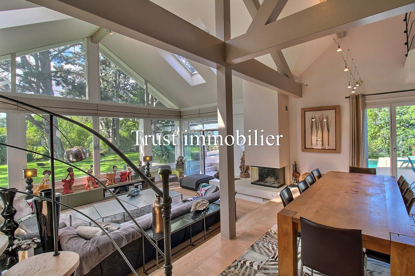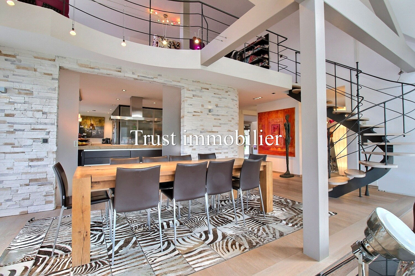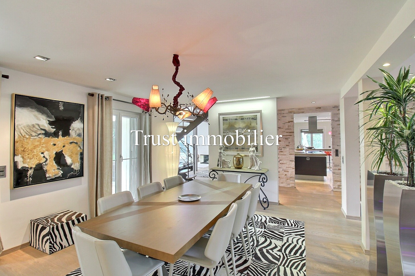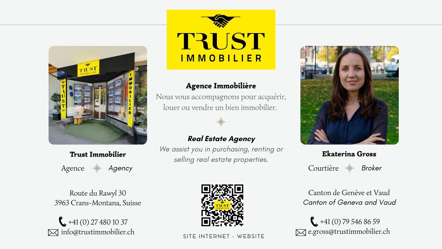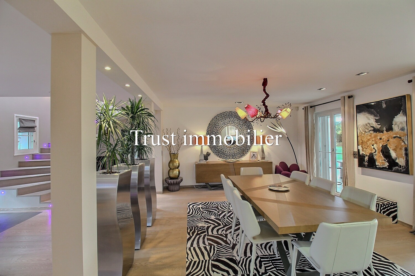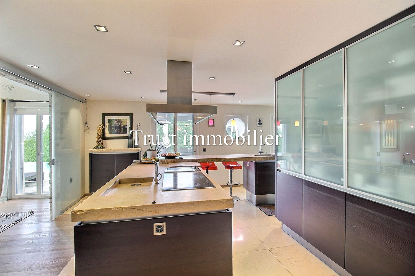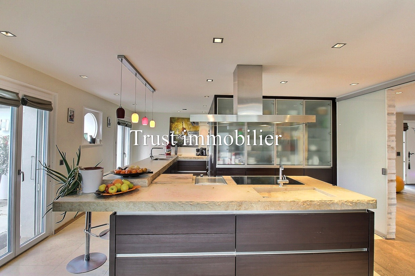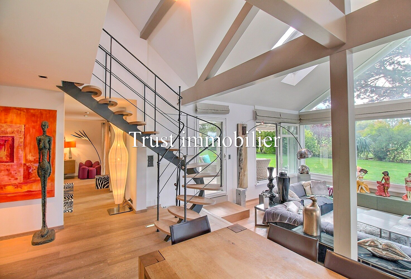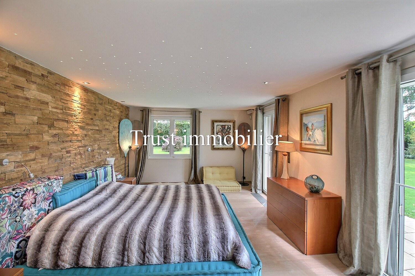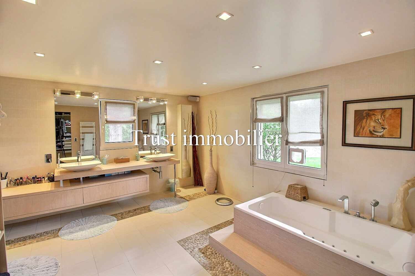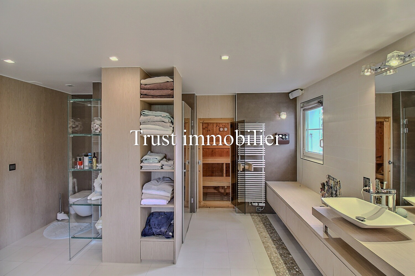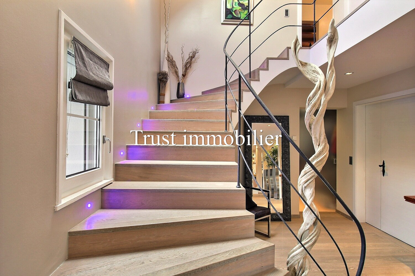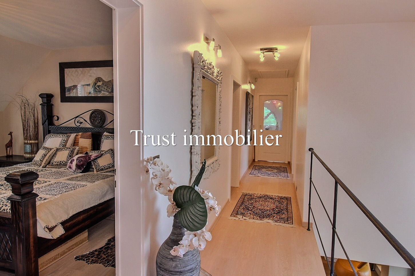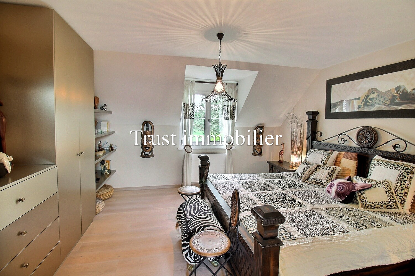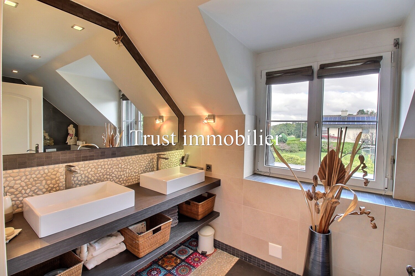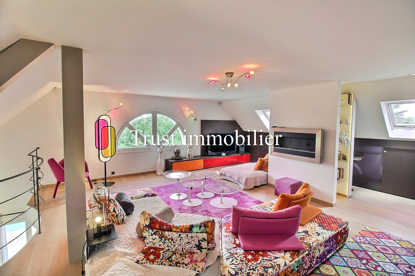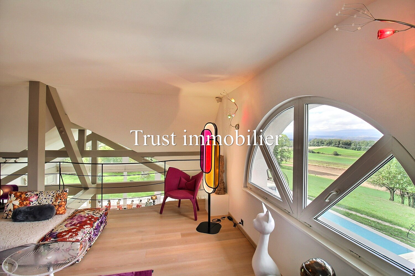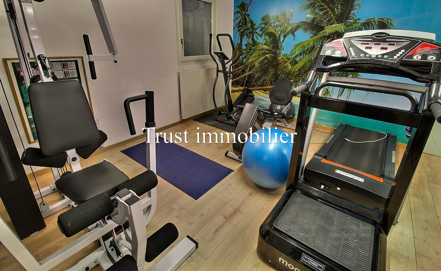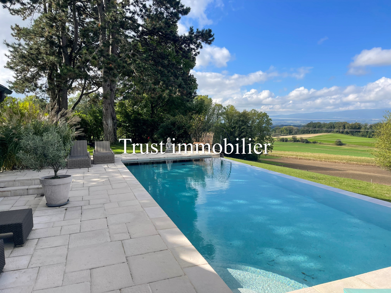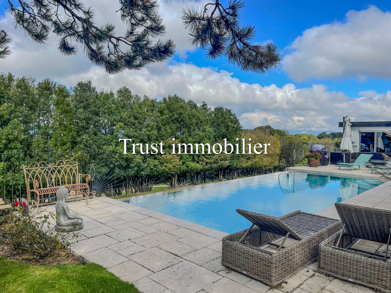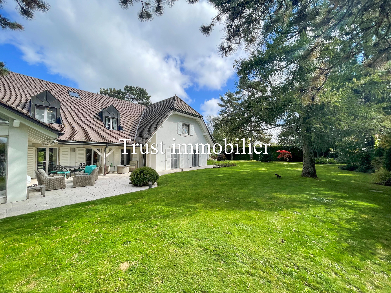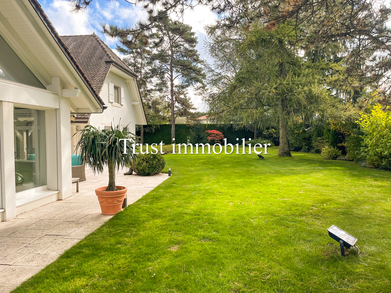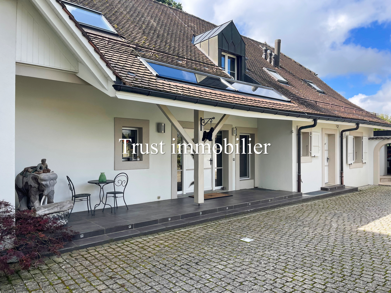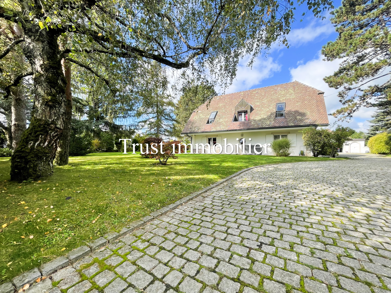6023.G Master's House with Large Pool, Garden, and Near Lausanne
Localisation
Lausanne-Morrens, 1001 LausanneCharacteristics
Number of parkings
Description
Maison de Maître for sale in Morrens, 10 min from Lausanne center
Trust Immobilier, real estate agency in canton Vaud, Geneva and Crans-Montana offers you Ref. 6023-TLS.G
Beautiful Maison de Maître in Morrens, just 10km from the center of Lausanne and close to all amenities, nestled in a green setting with exceptional views of the Jura mountains.
Completely renovated in 2008, the house offers a refined and warm living environment, where modern comfort blends with the elegance of noble materials and top-of-the-range finishes.
This exceptional property boasts 450 m2 of living space with 6 bedrooms, spread over three levels:
- The first floor is a convivial and functional living space, designed for entertaining and sharing good times. A kitchen opening onto a bright living room opens onto two dining rooms, ideal for meals with family or friends. The master suite, a true haven of peace, offers a comfortable night space with bedroom, dressing room and private bathroom with sauna. Guest WC.
- The second floor offers generous living space, with a vast living room featuring a fireplace, a study conducive to concentration, four comfortable bedrooms and two bathrooms. The converted attic can be used as a play area.
- The basement includes 2 storage areas, a boiler room equipped with a heat pump, a laundry room, an air-conditioned wine cellar for connoisseurs of fine wines and a fully-equipped gym for the more athletic.
The fenced outdoor area is a veritable oasis of well-being, inviting you to relax. The heated swimming pool, surrounded by lush vegetation, is complemented by a pool house equipped with kitchen, shower and wc to make the most of fine weather. The pool, with its generous dimensions of 10m x 4m, is equipped with an ecological filtration system with automatic electrolysis, guaranteeing pure, natural water.
This exceptional property has a 2-car garage, 2 covered parking spaces and plenty of parking for your guests.
www.trustimmobilier.ch
Conveniences
Neighbourhood
- Village
- Shops/Stores
- Bank
- Post office
- Restaurant(s)
- Bus stop
- Child-friendly
- Sports centre
Outside conveniences
- Terrace/s
- Garden
- Quiet
- Greenery
- Fence
- Annex
- Parking
- Swimming pool
- Barbecue-chimney
- Built on even grounds
- Outdoor-kitchen
Inside conveniences
- Garage
- Visitor parking space(s)
- Open kitchen
- Guests lavatory
- Sauna
- Fitness room
- Partially furnished
- Fireplace
- Triple glazing
- Bright/sunny
Equipment
- Furnished kitchen
- Ceramic glass cooktop
- Oven
- Steamer
- Microwave
- Fridge
- Freezer
- Dishwasher
- Washing machine
- Dryer
- Secomat
- Shower
- Bath
- Electric blind
Floor
- Parquet floor
Condition
- Good
Exposure
- Optimal
- All day
View
- Nice view
- Clear
- With an open outlook
- Fields
- Forest
- Mountains
