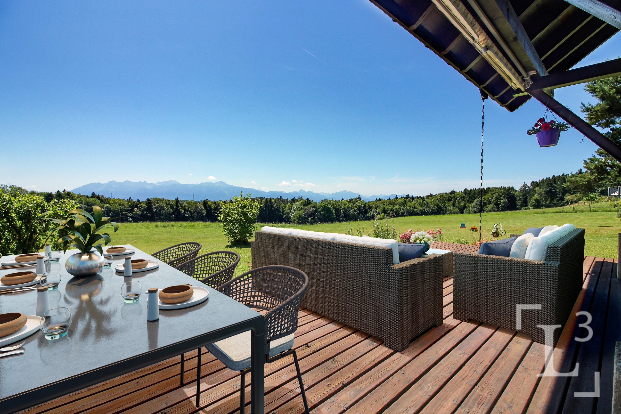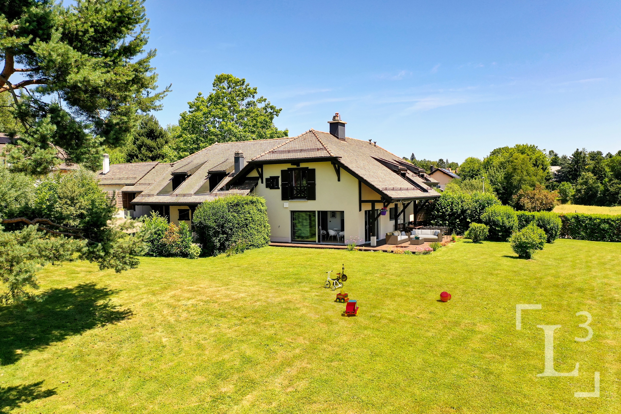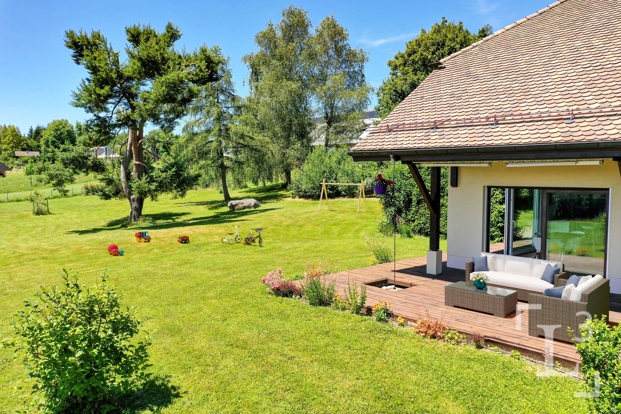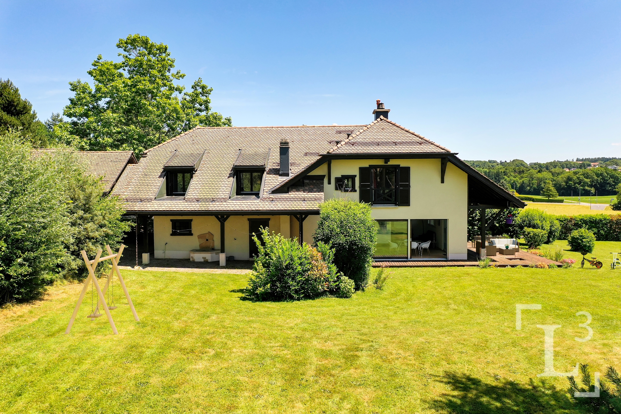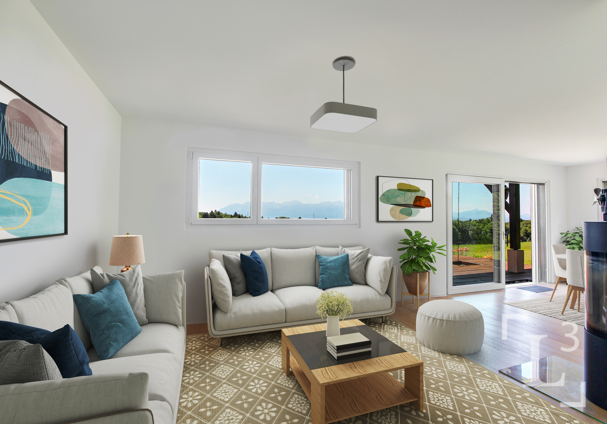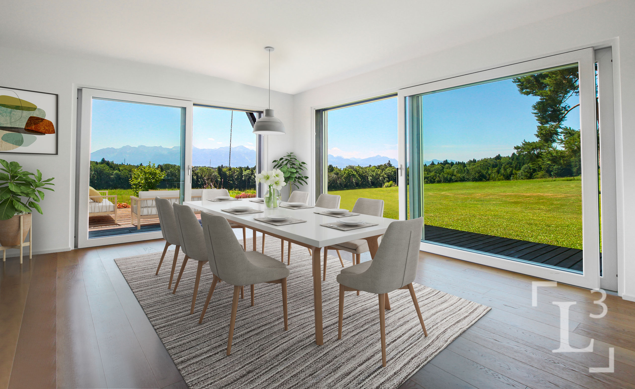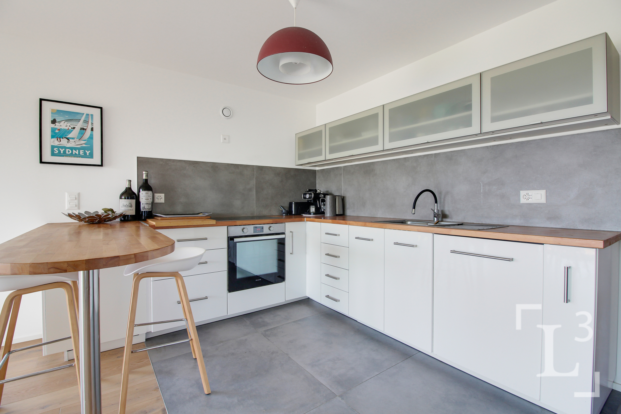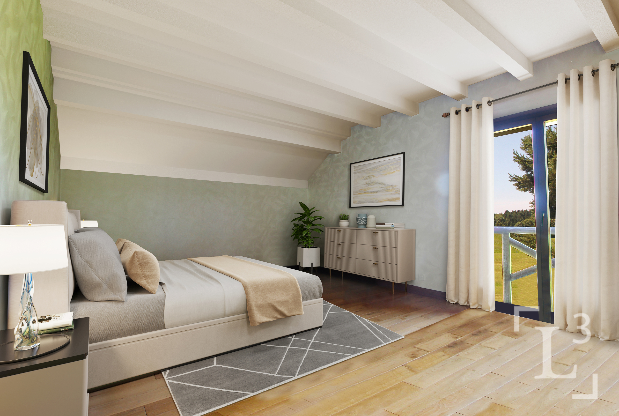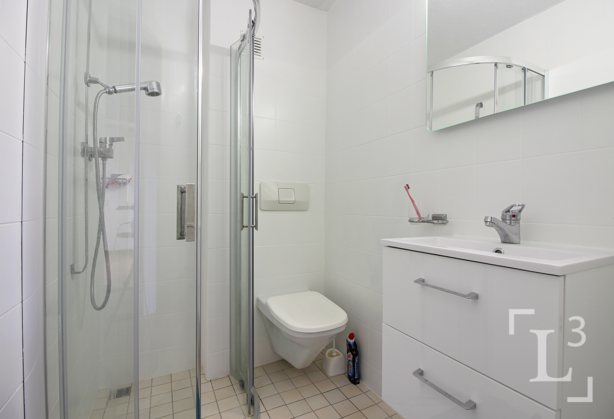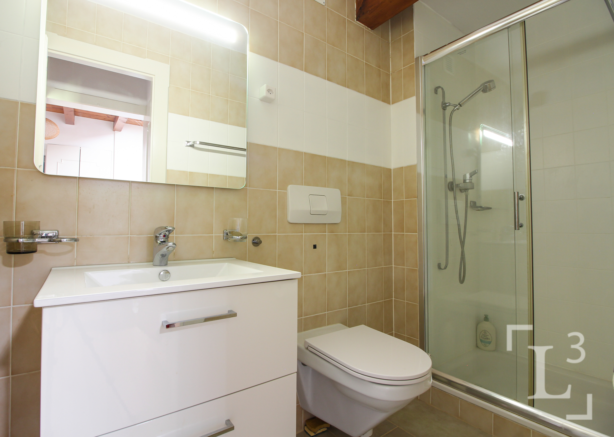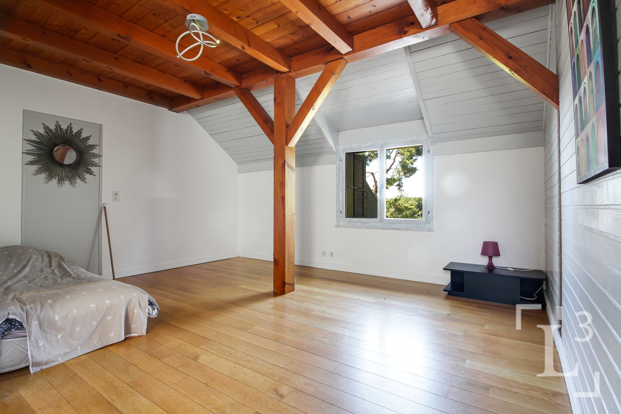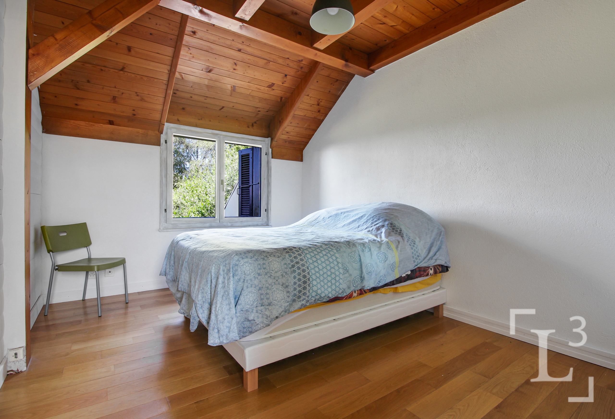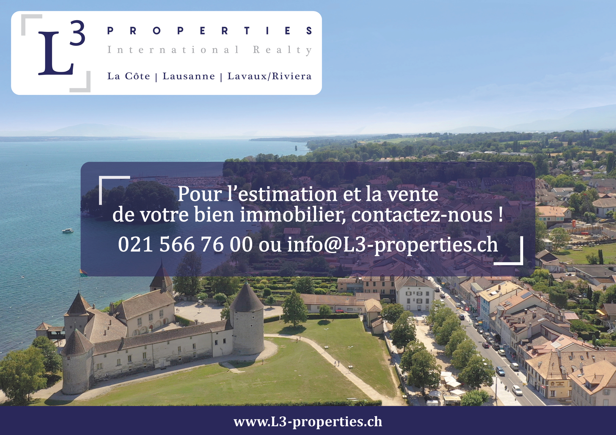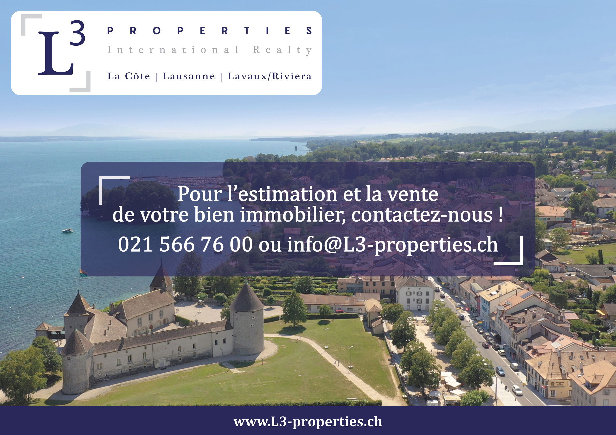Spacious property with large garden and views of the Alps
Localisation
Quartier résidentiel, L3, 1001 LausanneCharacteristics
Description
===============================================================
By L3 Properties
+++ Sought-after location
+++ Panoramic views of the Alps
+++ Spacious and family-friendly
Located in a prized, family-friendly residential neighborhood, close to the village center of Vers-chez-les-Blanc, this property enjoys an ideal location. All amenities are accessible in less than 10 minutes.The "Croisettes" metro station is a 5-minute drive away.
In an enchanting green setting, on the edge of an agricultural zone, with the forest as a neighbor and a panoramic view of the Alps, the location offers absolute calm while remaining within walking distance of all amenities.
The plot (poolable) of approx. 4,500 m2 is planted with trees and well maintained. The terrace and garden areoriented South and West.
Plot area:approx. 4'496 m2
Total usable area: env. 373 m2
Living area: env. 265 m2
Bedrooms:5
Bathrooms:5
Built in 1985 and partially renovated in 2021, this 8-room property is spacious and family-friendly.
It currently comprises a main house with 4 bedrooms and 4 bathrooms and an independent 2.5-room apartment.
With flexibilityin the interior layout, it is built on 3 levels: basement, ground floor and 1st floor.
The main house distributes the living areas on the ground floor. The 4 bedrooms and 4 bathrooms are upstairs.
The independent 2.5-room apartment of approx. 55 m2 comprises a living room, fitted kitchen, bedroom and bathroom. It can be rented out or easily attached to the main house.
5 garages, 10 outdoor spaces and 2 covered spaces complete the property.
L3 Properties
Visits & info: info@L3-properties.ch
021 566 76 00
www.L3-properties.ch
