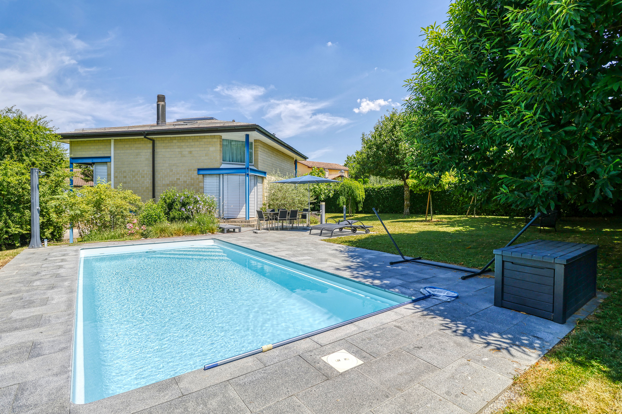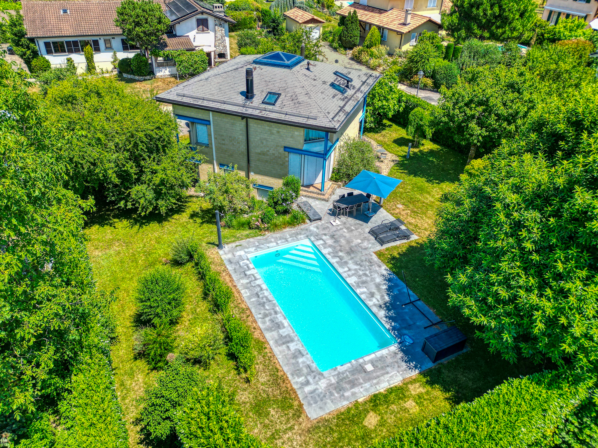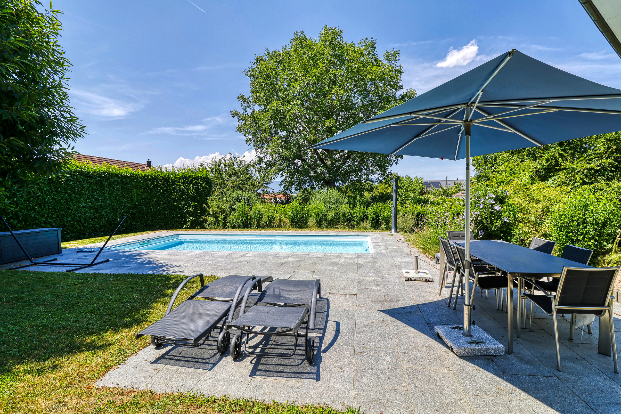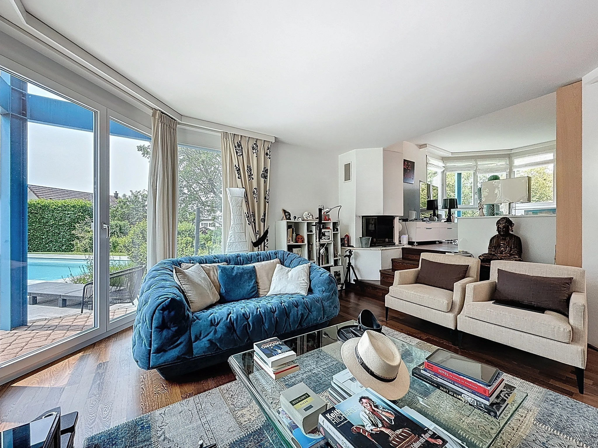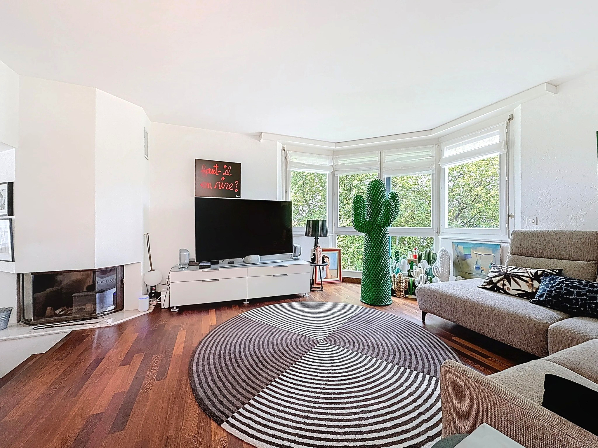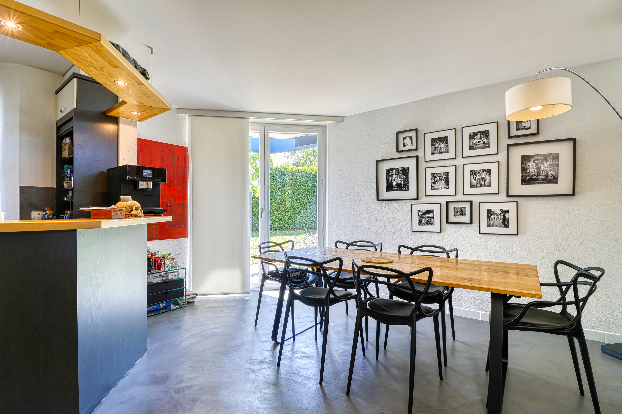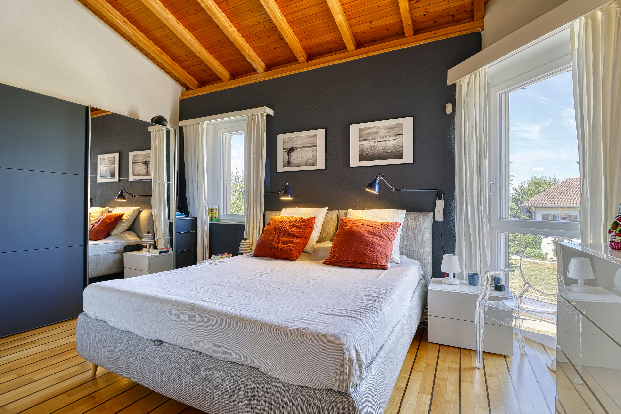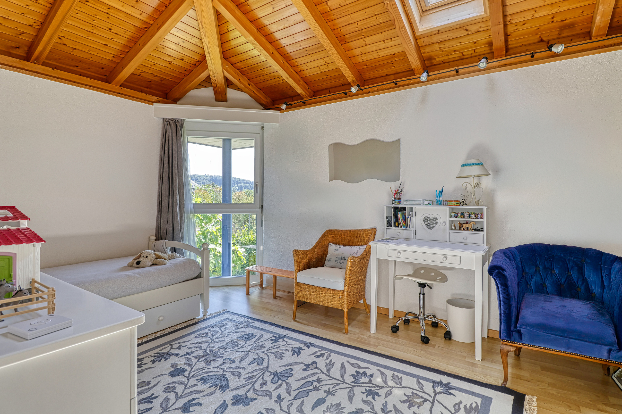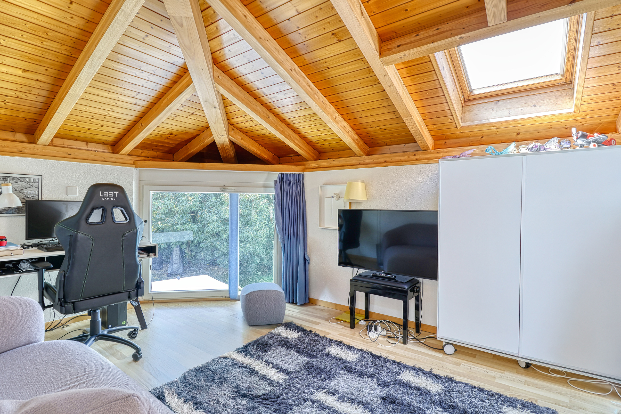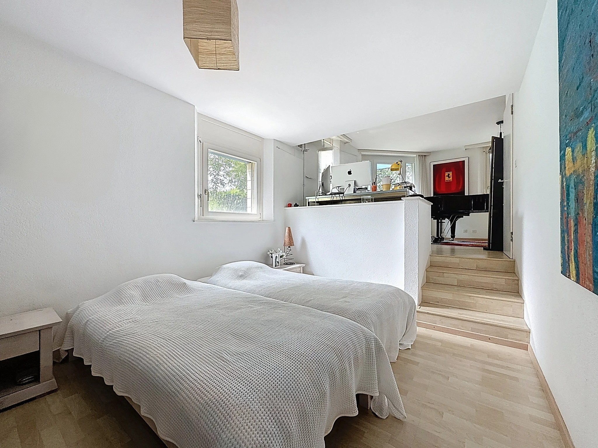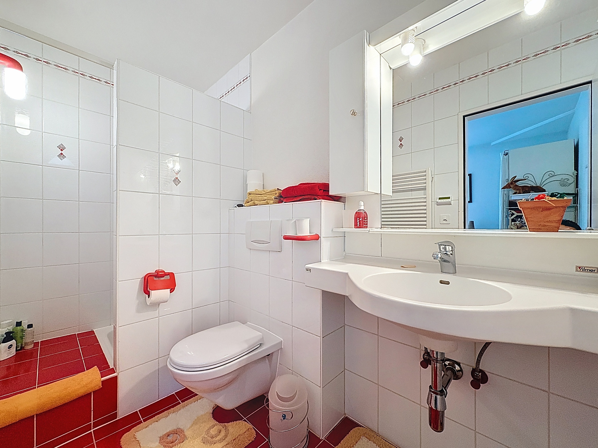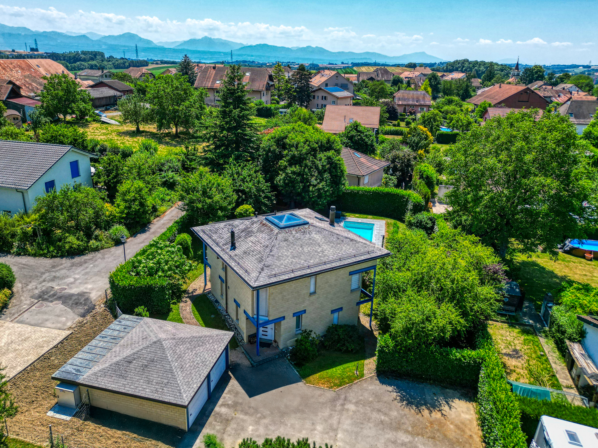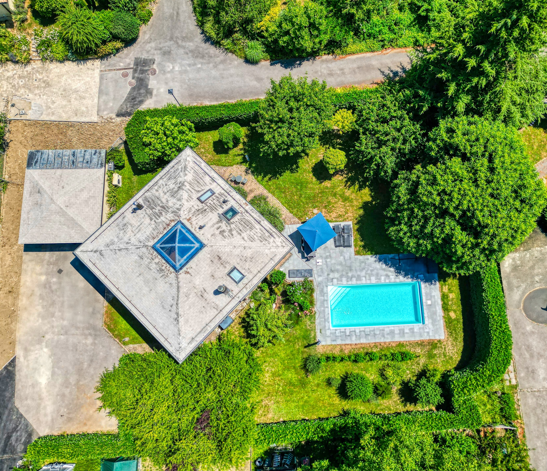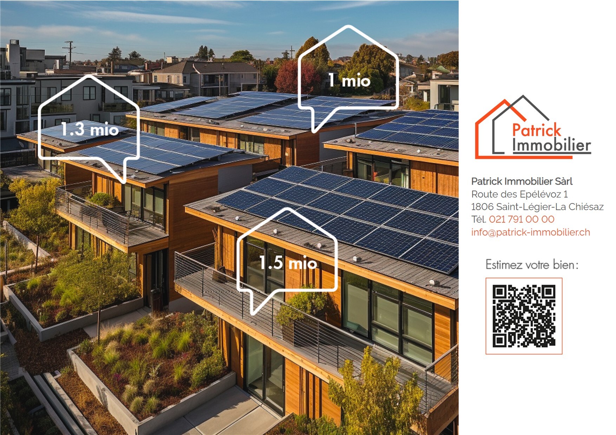Villa with annexe, pool and garden – Peaceful setting, 13 minutes from
Localisation
1004 LausanneCharacteristics
Number of parkings
Description
Patrick Immobilier exclusively presents this charming family villa
A privileged lifestyle just 13 minutes from the heart of Lausanne
Located in the delightful commune of Vufflens-la-Ville, this exceptional property enjoys an ideal setting: immediately close to the school, daycare and public transport, it perfectly combines the tranquillity of village life with everyday convenience.
Set on a generous plot, the villa also offers a convertible outbuilding—perfect for creating a self-contained studio, welcoming guests or developing a home-based professional activity.
Nestled between Lausanne and the surrounding countryside, it captivates with its preserved atmosphere, green footpaths and fast connections to major routes. Thanks to the nearby station, Lausanne is accessible within minutes, and the city centre is only 13 minutes away by car. The perfect place to balance calm, accessibility and quality of life.
A villa designed for comfort, light and harmony
Built in 1992 on a plot of approx. 1'204 m², this detached villa has benefited from careful renovations to meet today’s standards of comfort and functionality. With around 180 m² of living space and 215 m² of usable area, it stands out for its well-proportioned volumes, abundant natural light and split-level architecture, creating distinct and welcoming ambiences.
From the entrance, a skylight floods the stairwell with daylight, enhancing brightness even on overcast days. The main staircase has also been redesigned to improve circulation flow.
The reversible ventilation system, paired with air conditioning installed in 2021, ensures pleasant temperatures in every season. The gas boiler, replaced in 2019, provides efficient, controlled heating. The saltwater pool is heated by a latest-generation, independent heat pump.
An intelligent split-level layout
Ground floor:
• Entrance hall with fitted storage
• Large split-level lounge offering two areas: one intimate, the other open and light-filled
• Fully equipped modern kitchen with direct access to the terrace
• Spacious dining room
• Direct access to a landscaped 1'062 m² garden
First floor:
• Principal suite with private bathroom and open view
• Two bright bedrooms with storage
• Fully renovated bathroom with quality materials
Lower ground floor:
• Independent mini-studio, ideal as an office, guest or teen space
• Technical room and laundry
• Wine cellar with enhanced insulation
• Staircase with automatic LED lighting and secure access to the various zones
Idyllic outdoor space to enjoy the sunny days
The garden has been carefully landscaped, integrating different green and relaxation areas. The in-ground pool (8 m × 3.80 m), heated by a heat pump, is a real asset for moments of well-being with family or friends.
A double garage with motorised door and security system completes the ensemble.
Why choose this villa?
• Independent studio
• Split-level architecture with distinct ambiences
• Saltwater pool heated by heat pump
• Optimal orientation and abundant natural light
• Gas heating with recent boiler
• Reversible air conditioning + ventilation
• Landscaped garden of over 1'000 m²
• 13 minutes from Lausanne, near Crissier
• Double garage + security
• No direct overlook and a peaceful environment
Recent renovations & fit-outs
• Air conditioning installed in 2021
• Gas boiler replaced in 2019
• New hot-water tank (2024)
• Triple-glazed windows
• Staircase redone with LED lighting
• WCs replaced (incl. 1 Japanese model)
• Floor/wall finishes and paint (2007)
• Enhanced insulation for the mini-studio
• Modernised PVC doors and windows
• New plantings (sophora, fig tree, olive tree, maples) and laurel hedges
Comfort & high-end features
• Made-to-measure curtains and blinds in all main rooms
• Built-in bookcases in several areas
• Recent kitchen appliances (oven, dishwasher, refrigerator)
• Roof window (Velux) in one bedroom for extra daylight
A rare opportunity on the market: a warm, modern family home, designed for everyday living, in a serene setting with immediate proximity to essentials.
Conveniences
Neighbourhood
- Village
- Villa area
- Green
- Mountains
- Residential area
- Shops/Stores
- Post office
- Restaurant(s)
- Railway station
- Bus stop
- Highway entrance/exit
- Child-friendly
- Playground
- Nursery
- Preschool
- Primary school
- Secondary school
- Sports centre
- Tennis centre
Outside conveniences
- Terrace/s
- Garden
- Quiet
- Greenery
- Fence
- Shed
- Parking
- Garage
- Swimming pool
- Built on even grounds
Inside conveniences
- Wheelchair-friendly
- Eat-in-kitchen
- Open kitchen
- Separated lavatory
- Guests lavatory
- Dressing
- Wine cellar
- Garret
- Built-in closet
- Air conditioning
- Water softener
- Heating Access
- Fireplace
- Double glazing
- Triple glazing
- Skylights
- Bright/sunny
- With front and rear view
- Natural light
- With character
Equipment
- Furnished kitchen
- Induction cooker
- Oven
- Fridge
- Freezer
- Dishwasher
- Gas stove
- Washing machine
- Dryer
- Connections for washing tower
- Shower
- Bath
- Optic fiber
- Alarm
- Electric garage door
- Controlled ventilation
- Outdoor lighting
Floor
- Tiles
- Parquet floor
- Cast floor
Condition
- Very good
Orientation
- South
- West
Exposure
- Optimal
- All day
View
- Nice view
- Garden
- Fields
- Mountains
- Alps
