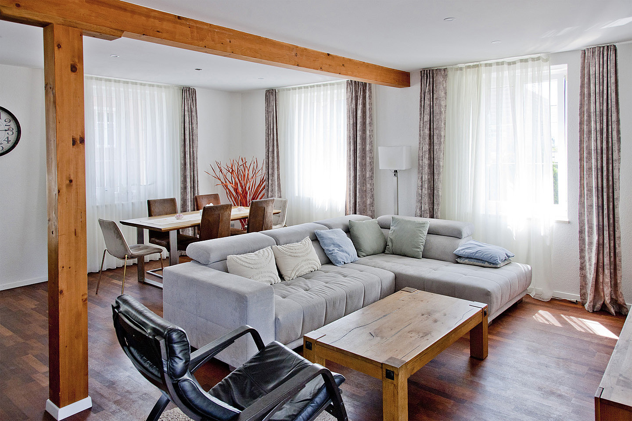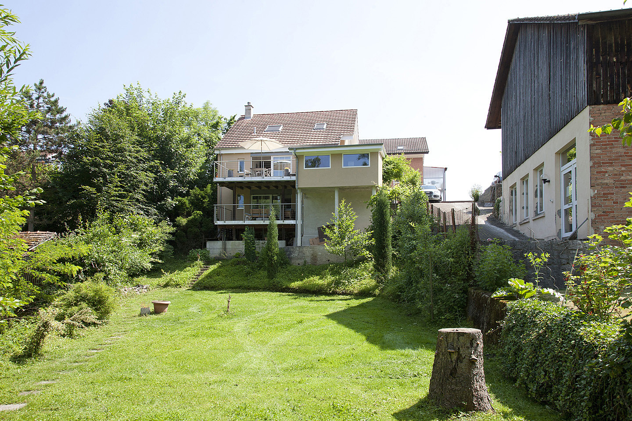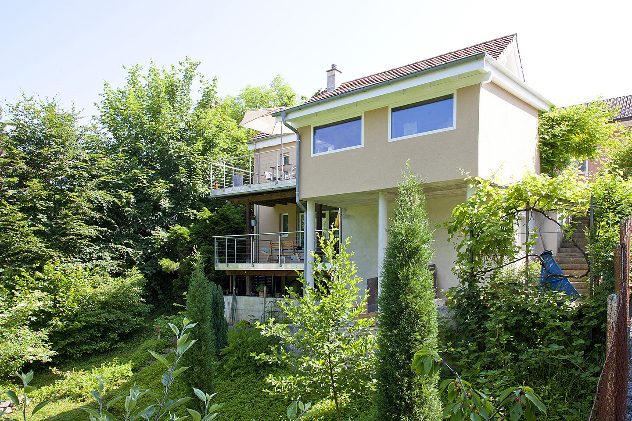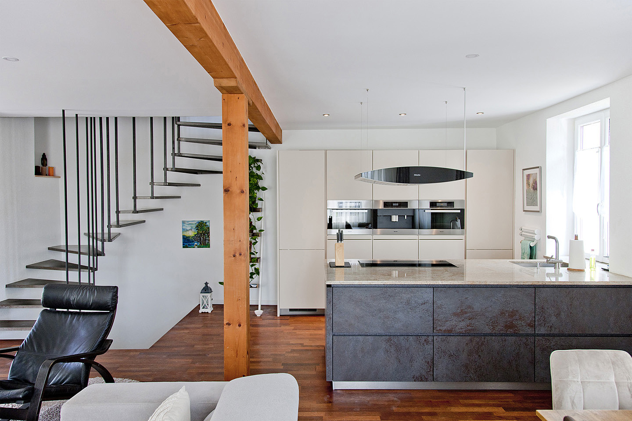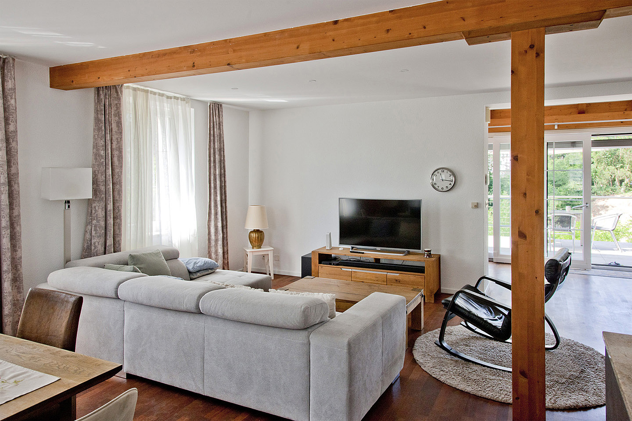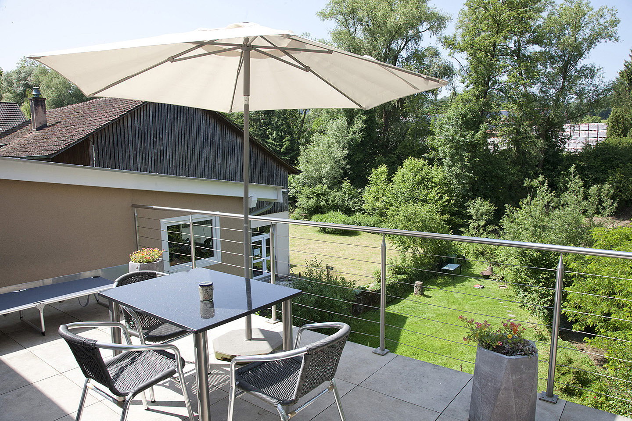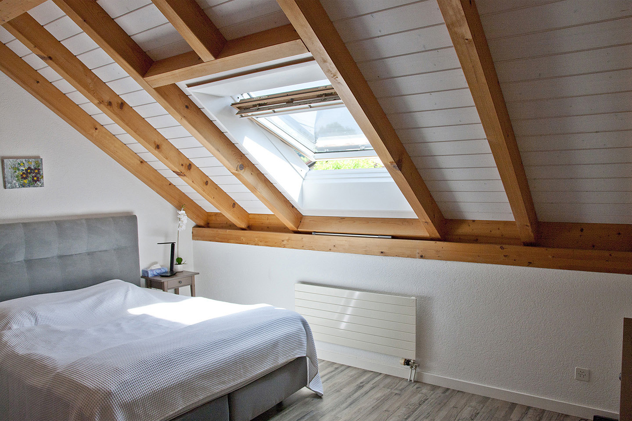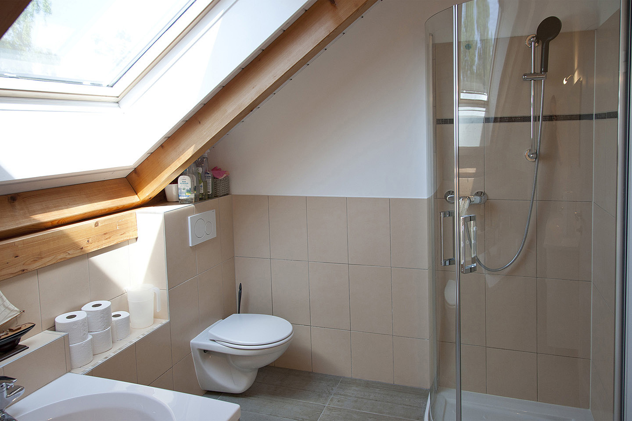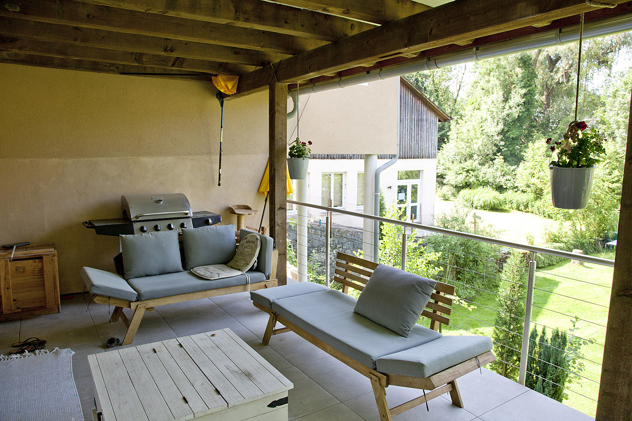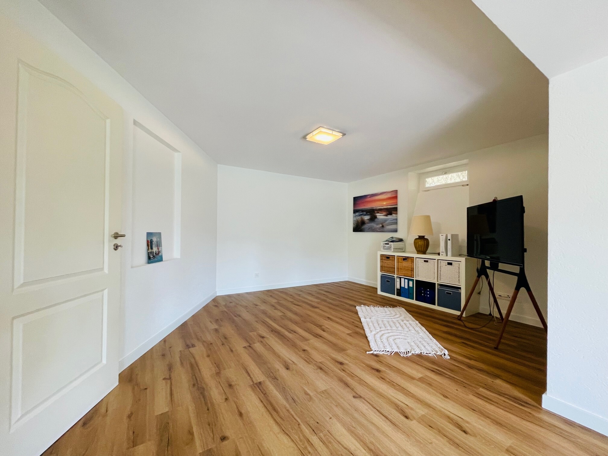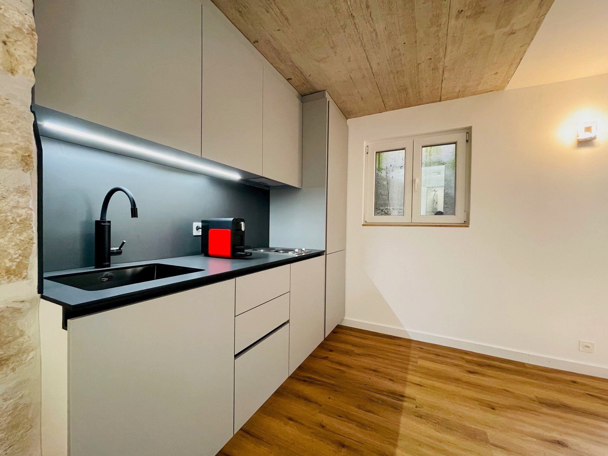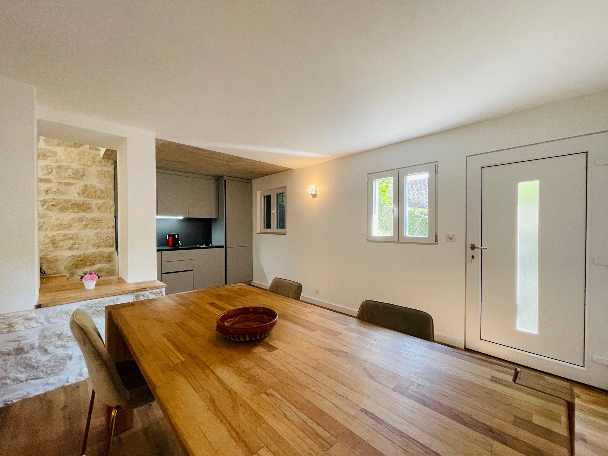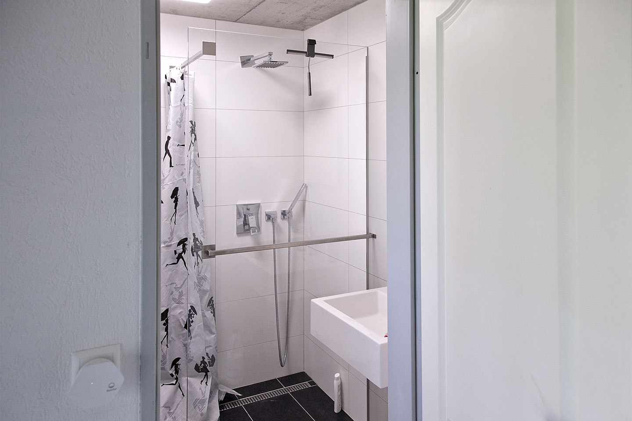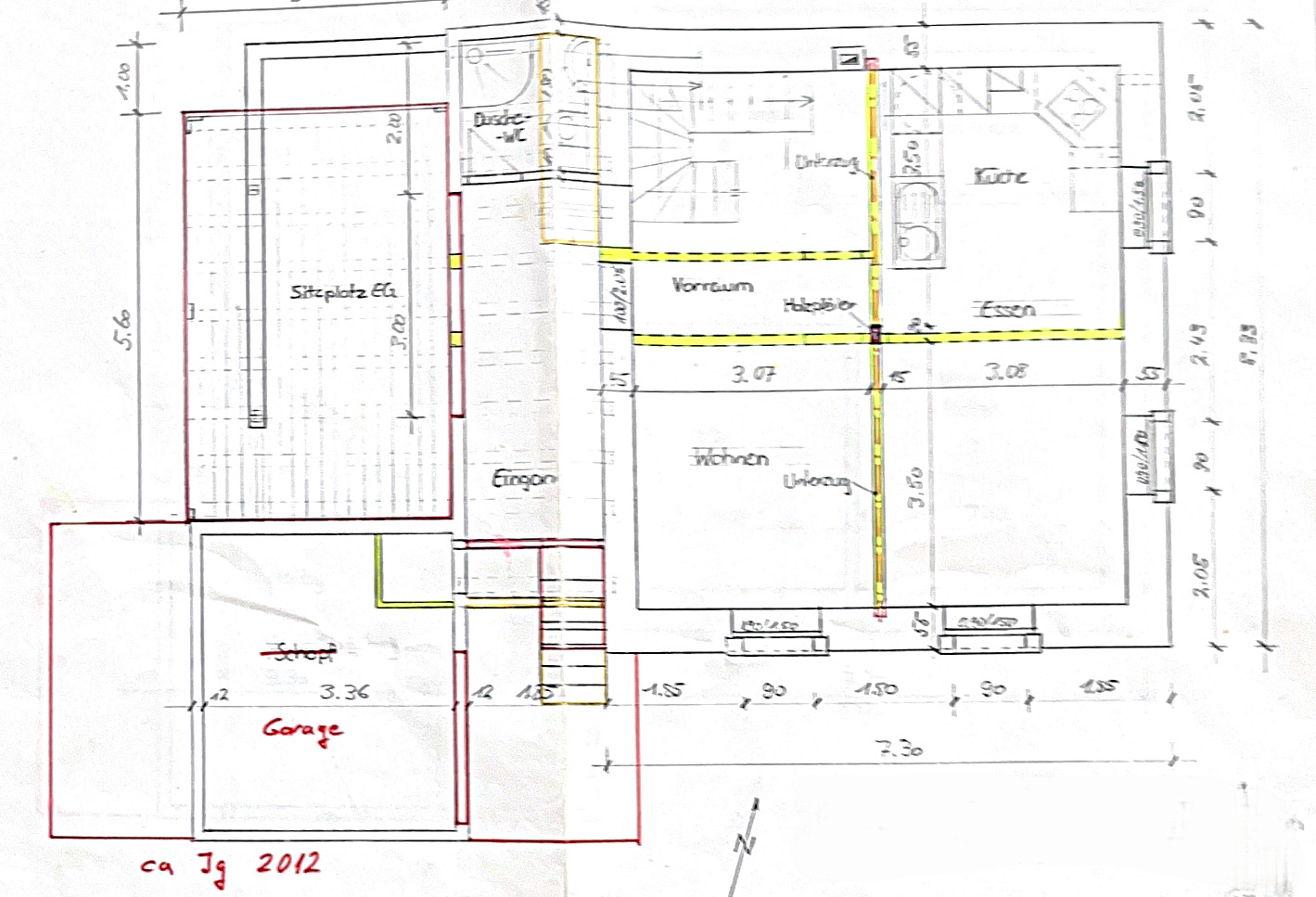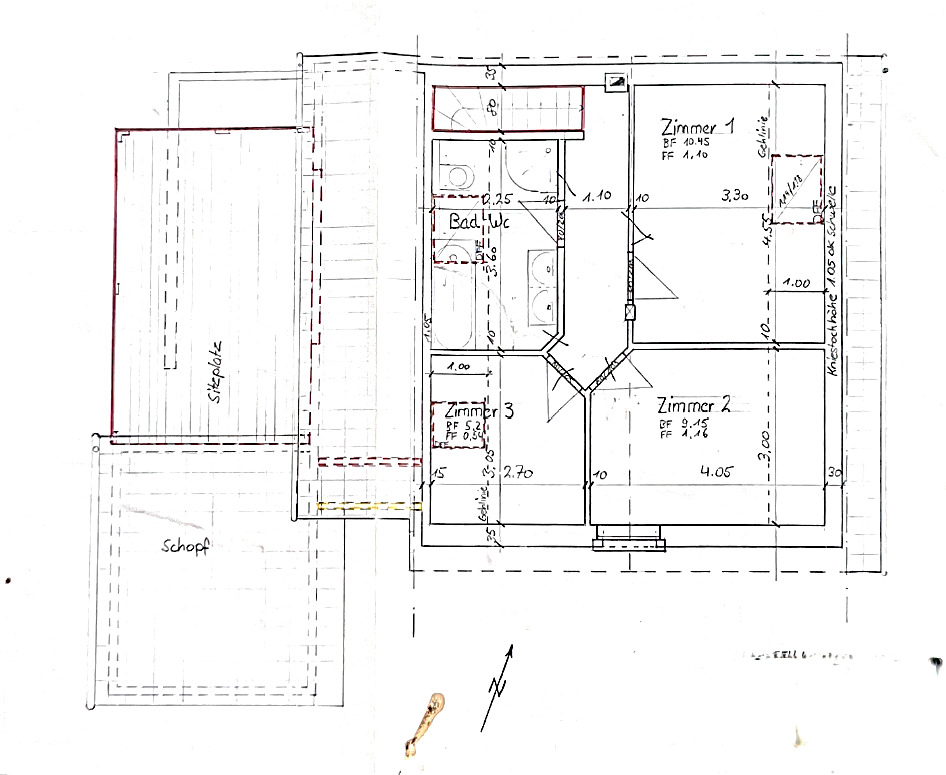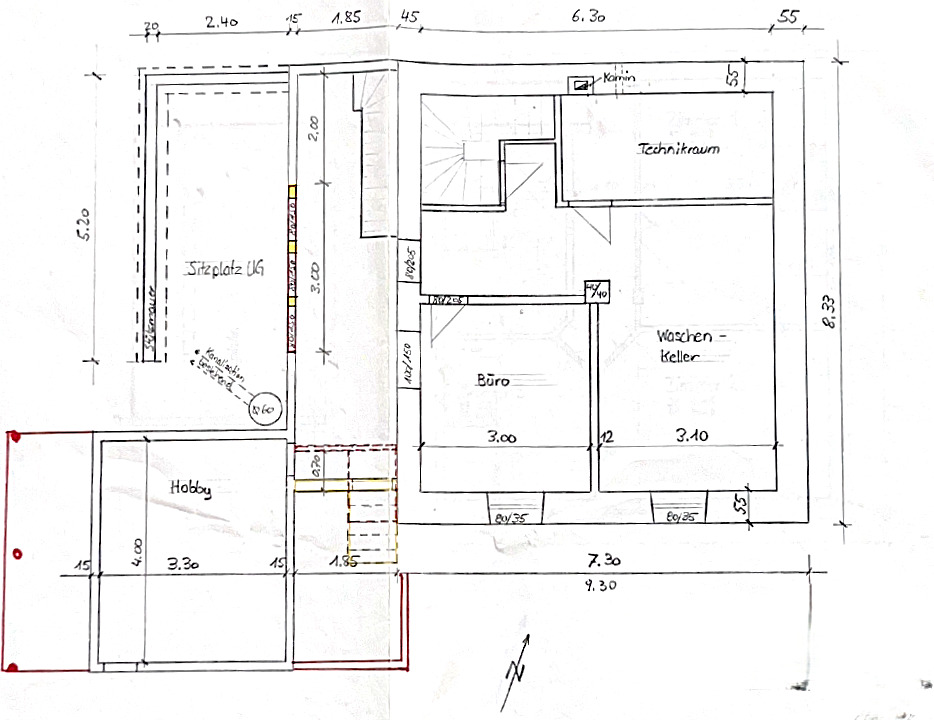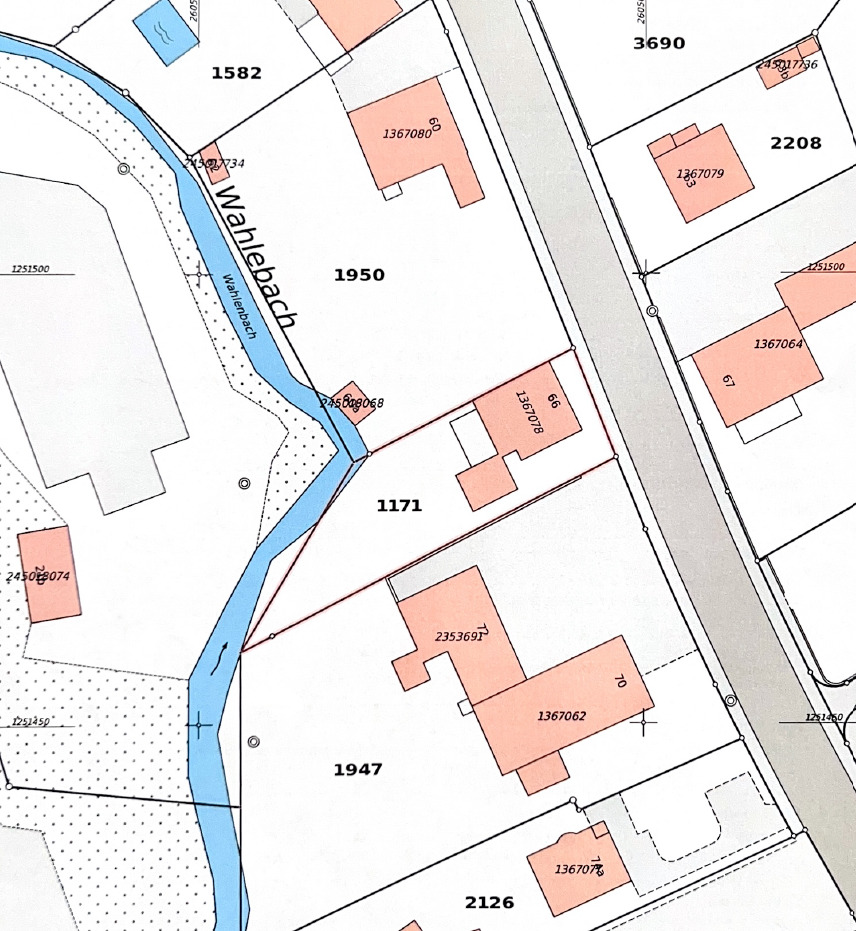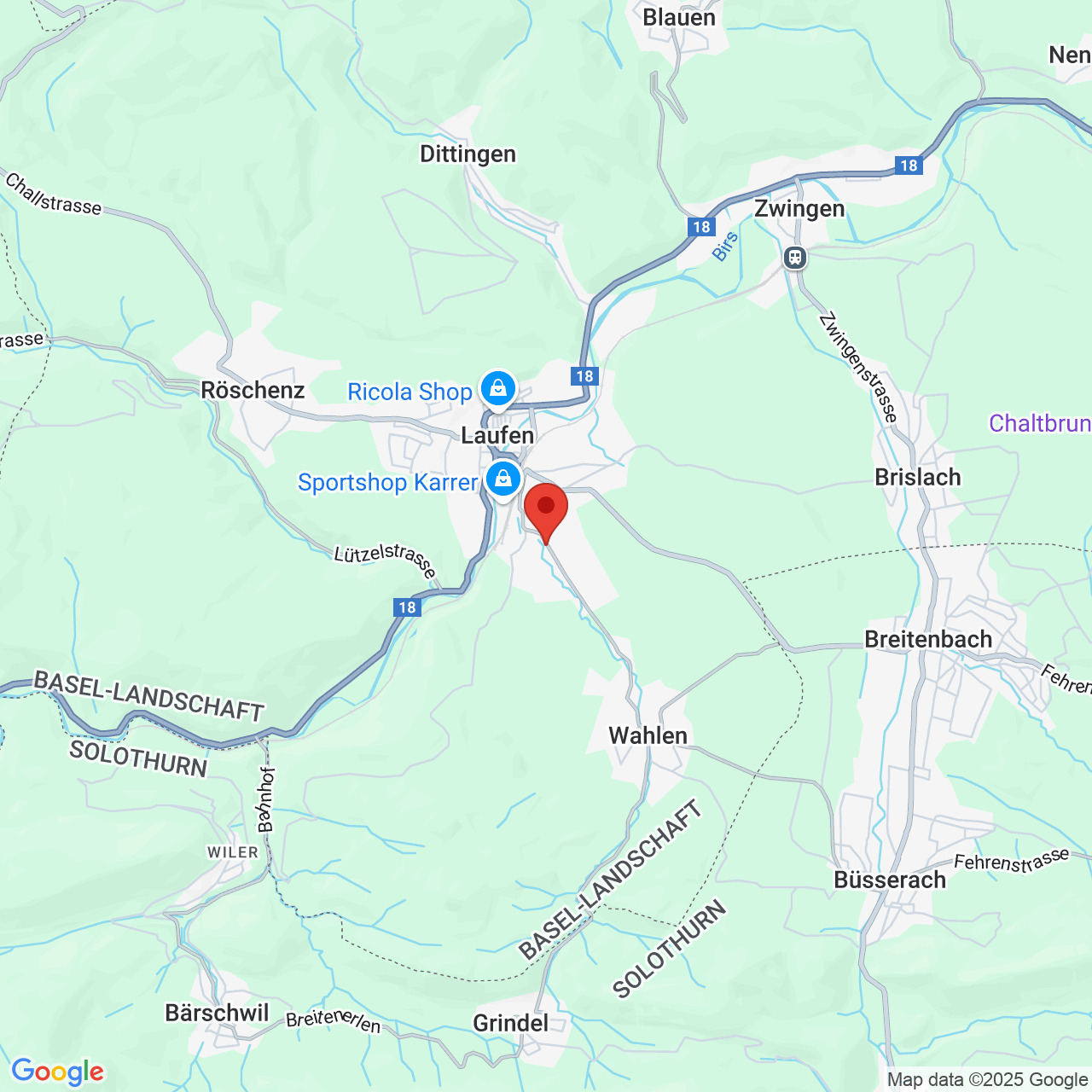EFH with granny apartment in a sunny location
Localisation
Wahlenstrasse 66, 4242 LaufenCharacteristics
Number of parkings
Description
This charming and extensively modernized detached house in Laufen combines living comfort, style and versatile usage options.
The house was completely renovated in 2005 and extensively renovated again in 2024 and 2025. As part of this renovation, for example, the kitchen including the water installation, the power lines, the floor insulation, windows, doors, the façade, blinds and the terrace floor were renewed - with a total investment volume of around CHF 70,000.
Ground floor - Open, bright and inviting
An inviting entrance area leads into the large, open-plan living and dining area, which impresses with plenty of natural light, elegant parquet flooring and exposed wooden beams. The modern kitchen is equipped with high-quality Miele appliances and leaves nothing to be desired. A bathroom with shower ideally complements this level. From the living area, you can access the sunny, large balcony with a wonderful view of the well-tended garden.
Top floor - a retreat for the family
The top floor has three good-sized bedrooms and a stylish family bathroom with shower and bathtub - ideal for families with children or guests.
Basement - utility room, laundry room and granny flat
The basement houses the utility room and a functionally equipped laundry room with washing machine and tumble dryer. A further area is currently in the process of being almost completed and offers a variety of possibilities: either as a separate granny apartment with its own access or as a granny apartment for the family. The unit comprises a living room/bedroom with access to another large balcony, an adjoining bathroom with walk-in shower and a kitchen area with dining corner. The charming brick elements give this area a homely atmosphere.
Exterior - Sunny, green and well thought out
The spacious garden invites you to linger with its sunny orientation, a lawn robot and an idyllic stream. A garage and an outdoor parking space round off this attractive offer.
We would be delighted to show you this property at a personal viewing appointment. We are always available to answer any questions you may have.
Your avenaris real estate team
The information in this exposé is based on information provided by third parties. We assume no liability for its accuracy, completeness and timeliness. This document is intended exclusively for you. Disclosure to third parties requires our consent.
Conveniences
Neighbourhood
- City centre
- Shops/Stores
- Shopping street
- Bank
- Post office
- Restaurant(s)
- Pharmacy
- Railway station
- Bus stop
- Preschool
- Primary school
- Secondary school
- Secondary II school
- Sports centre
- Public swimming pool
- Hiking trails
- Bike trail
- Theatre
- Doctor
Outside conveniences
- Balcony/ies
- Terrace/s
- Garden
- Bench
- Quiet
- Parking
- Garage
Inside conveniences
- Open kitchen
- Guests lavatory
- Cellar
- Mosquito screen
- Fireplace connection
- Double glazing
Equipment
- Induction cooker
- Oven
- Steamer
- Fridge
- Dishwasher
- Washing machine
- Dryer
- Bath
- Shower
- Optic fiber
- Electric garage door
Floor
- Tiles
- Parquet floor
- Laminated
