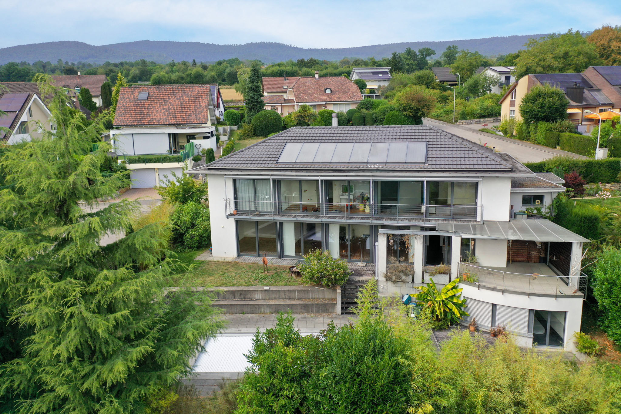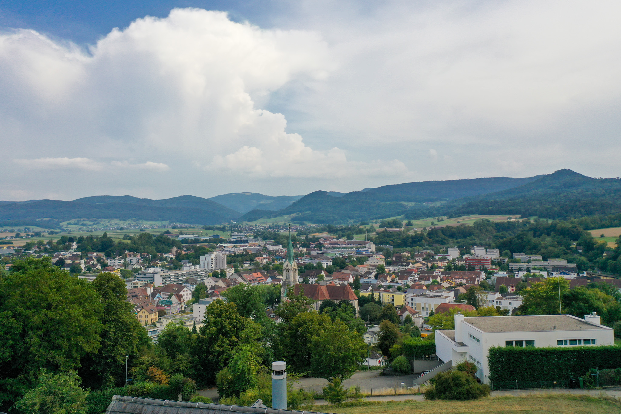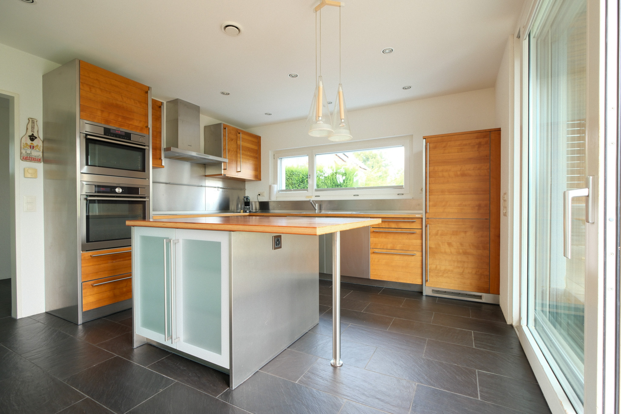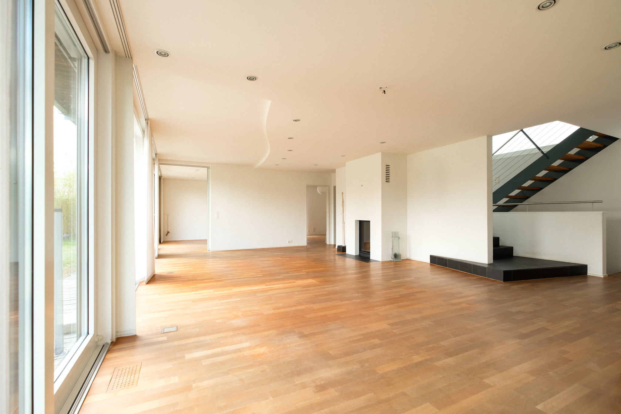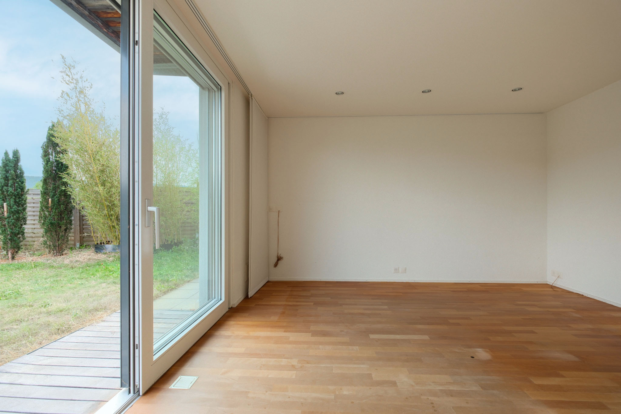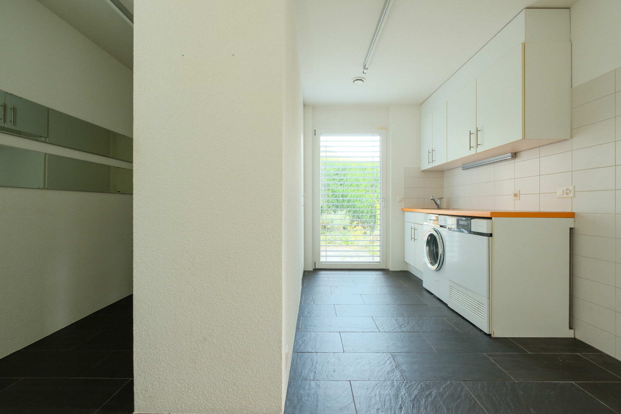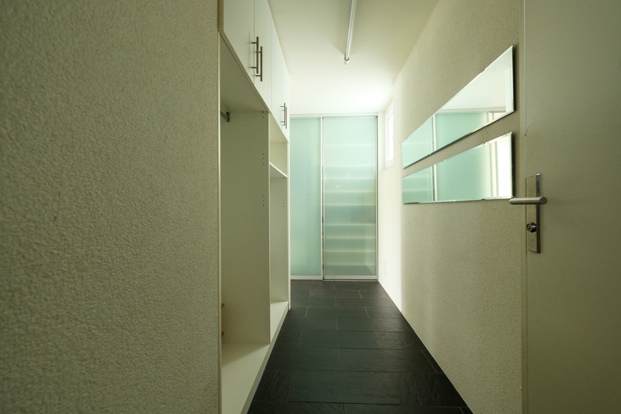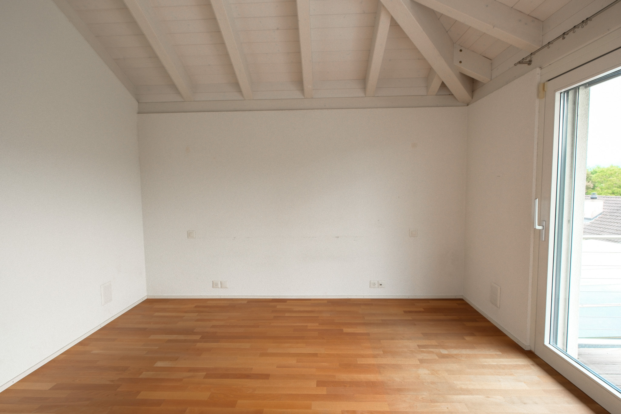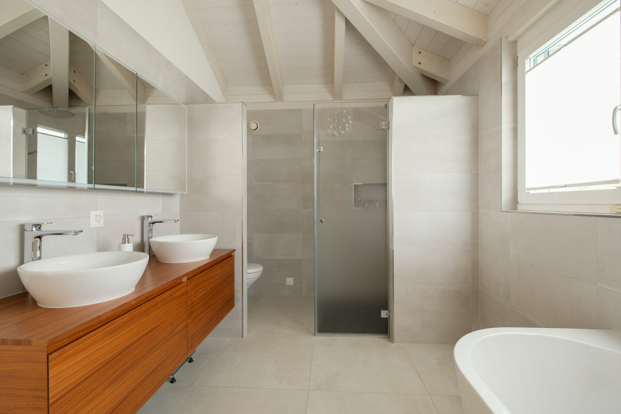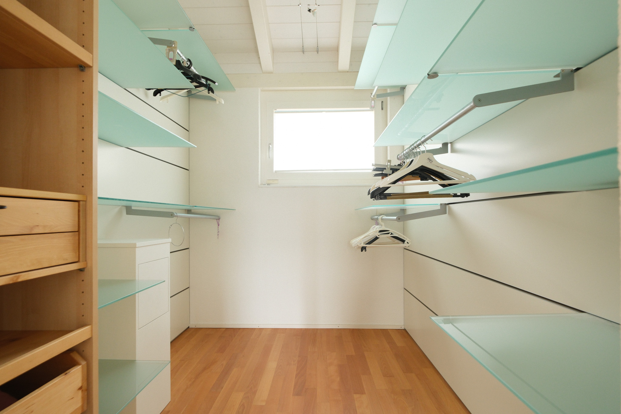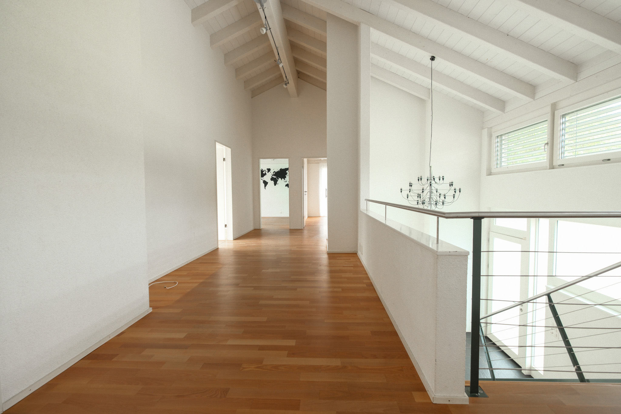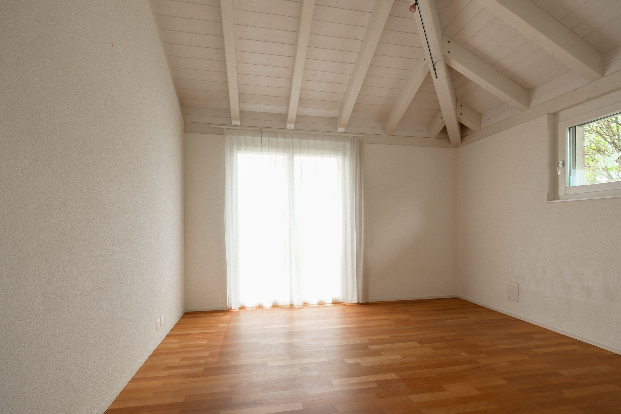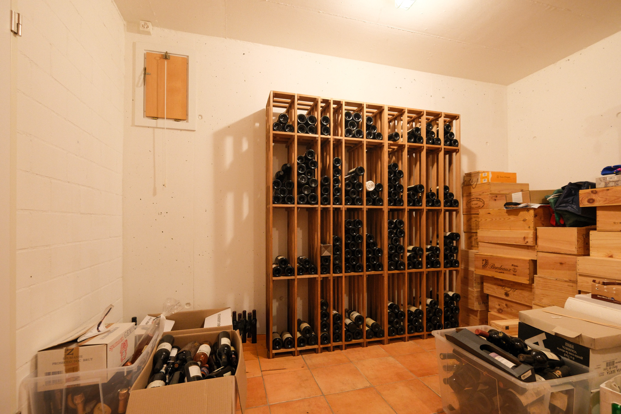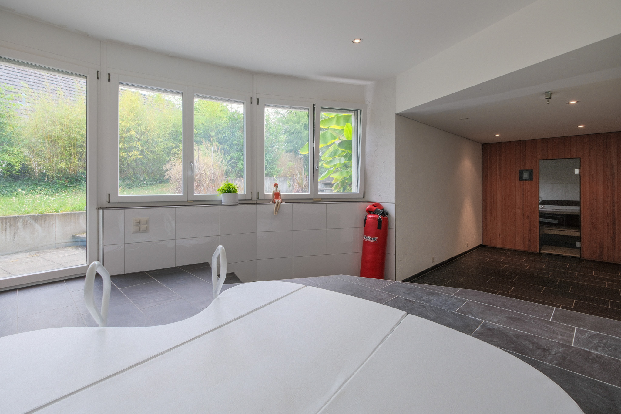Light, space, luxury - detached house with vision, style and soul
Localisation
Föhrenweg 12, 4242 LaufenCharacteristics
Number of parkings
Description
A very special home awaits you in a quiet, slightly elevated location - right next to the Laufen recreational area - with magnificent views: a place that offers space to live, dream and arrive. Built in 2003, the property radiates a special warmth - thoughtfully planned, equipped to a high standard and in excellent condition.
A living space with 10.5 rooms, including six bedrooms, unfolds over around 315 m² of living space. The entire house impresses with its exceptional brightness. Large window fronts flood all rooms with natural light and give the house an open, inviting atmosphere that raises living comfort to a new level. On the first floor, the living and dining areas merge into a stylish focal point. Floor-to-ceiling glass fronts allow the interior and exterior areas to merge into one another, while a fireplace provides warm accents. Fine parquet flooring in all living rooms and bedrooms and a finely tuned lighting concept with integrated lights underline the elegant character of this home. The kitchen is finished to a high standard and equipped with first-class appliances and fronts made of fine wood. Directly adjacent is a spacious utility room, which offers storage space as well as a particularly practical refinement: a laundry chute integrated from the upper floor. The first floor is complemented by an office, a TV room and a guest WC - all rooms are bright, friendly and cleverly positioned.
The outdoor area is an oasis in a class of its own. A covered seating area and a spacious swimming pool provide the ideal setting for relaxing hours in the water as well as for active leisure activities. Here, wellness, leisure and nature combine to create a unique experience - perfect for relaxing afternoons, balmy summer evenings and atmospheric sunsets.
The upper floor impresses with a gallery of impressive ceiling height, which gives the entire floor a sense of space and lightness. Four bright bedrooms and a modern bathroom with shower are available here. The master bedroom has its own en suite bathroom with shower and bathtub as well as a practical dressing room.
The basement also has highlights in store. A private fitness room with sauna and whirlpool, a craft room, an air-conditioned wine cellar, a cellar room and a technical room ideally complement the generous space on offer. Particularly noteworthy is the new air-to-water heat pump installed indoors in 2022, which ensures modern, efficient and sustainable building technology while guaranteeing low operating costs.
This exclusive offer is rounded off by a garage, a covered carport and two outdoor parking spaces.
This house is more than just a home - it is a place of joie de vivre, security and upscale living. Spacious, flooded with light, luxurious and full of warmth - perfect for people who are looking for something special and value quality, space and atmosphere.
If you are interested, we will be happy to provide you with further information or arrange a personal viewing.
Note: The information in this sales document has been compiled to the best of our knowledge and belief. Deviations are reserved.
Conveniences
Neighbourhood
- Village
- Green
- Residential area
- Shops/Stores
- Shopping street
- Bank
- Post office
- Restaurant(s)
- Pharmacy
- Bus stop
- Child-friendly
- Playground
- Nursery
- Preschool
- Primary school
- Secondary school
- Hiking trails
- Bike trail
Outside conveniences
- Terrace/s
- Garden
- Bench
- Quiet
- Greenery
- Storeroom
- Garage
- Carport
- Visitor parking space(s)
- Swimming pool
Inside conveniences
- Open kitchen
- Guests lavatory
- Dressing
- Pantry
- Cellar
- Wine cellar
- Sauna
- Jacuzzi
- Fitness room
- Swimming pool
- Craft room
- Built-in closet
- Water softener
- Fireplace
- Double glazing
- Bright/sunny
- With front and rear view
- Natural light
- Exposed beams
- With character
Equipment
- Fitted kitchen
- Induction cooker
- Oven
- Steamer
- Fridge
- Freezer
- Dishwasher
- Washing machine
- Dryer
- Laundry drop
- Shower
- Bath
- Thermal solar collector system
- Alarm
- Electric garage door
- Ventilation
- Controlled ventilation
- Outdoor lighting
Floor
- Tiles
- Parquet floor
Condition
- As new
Orientation
- South
- West
Exposure
- Optimal
- Favourable
- Good
- All day
View
- Nice view
- Clear
- Rural
Standard
- Minergie® certified
