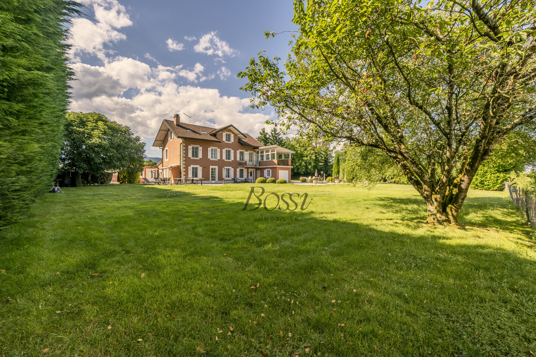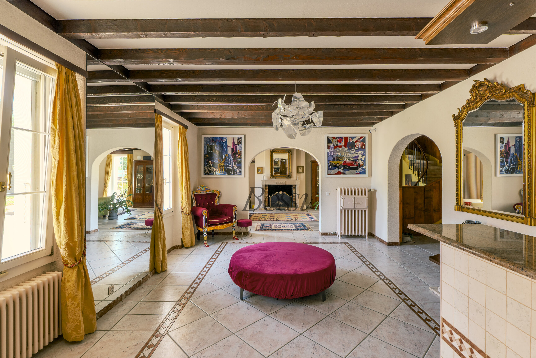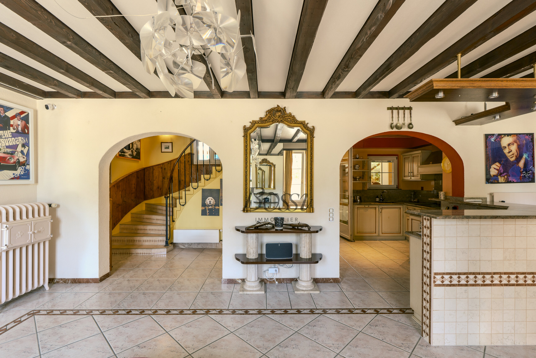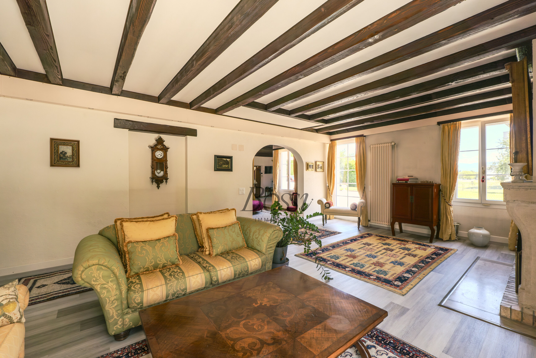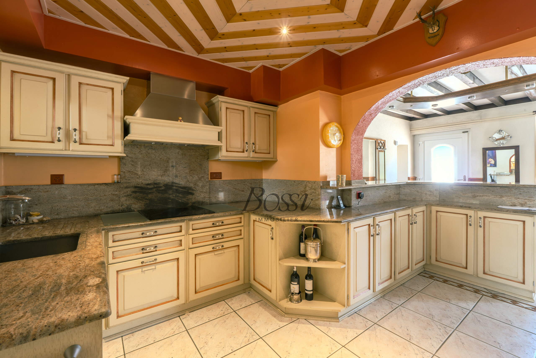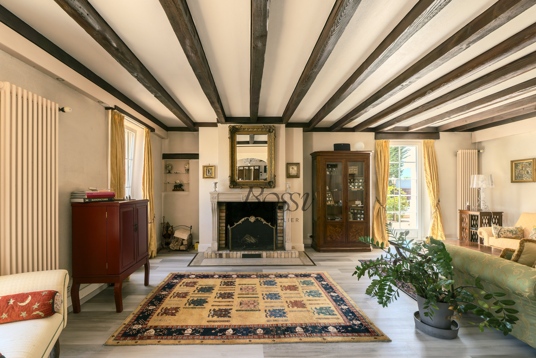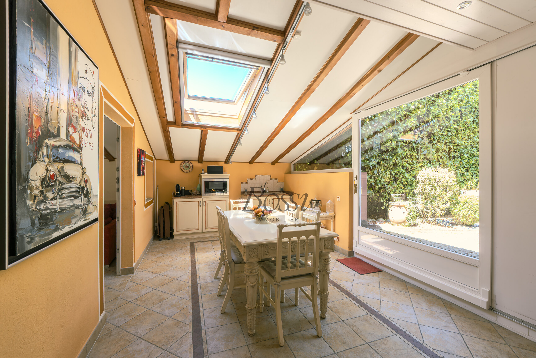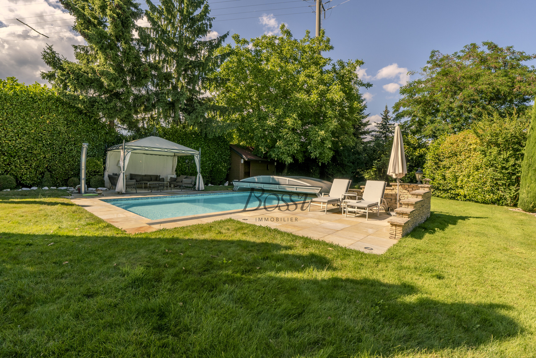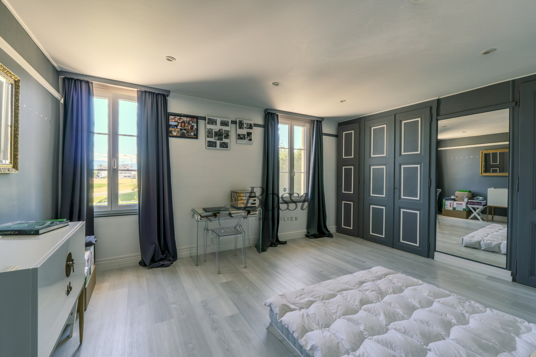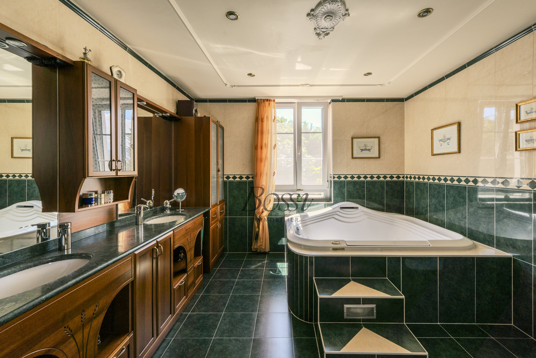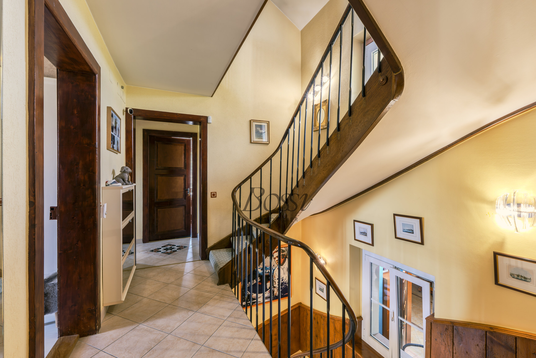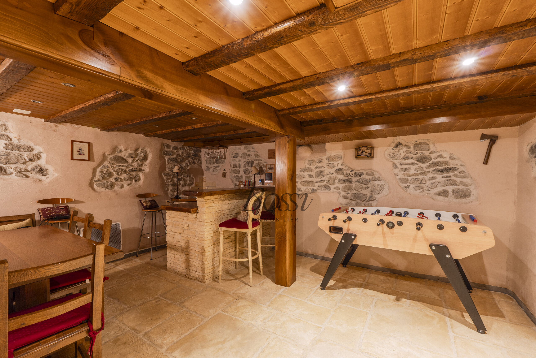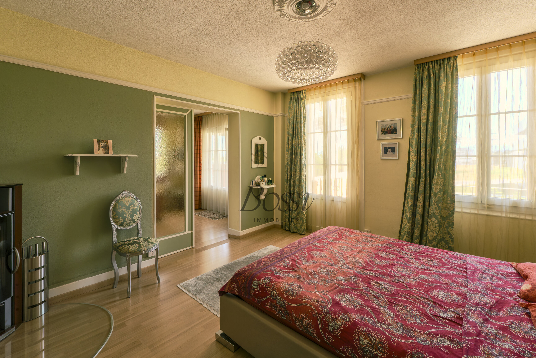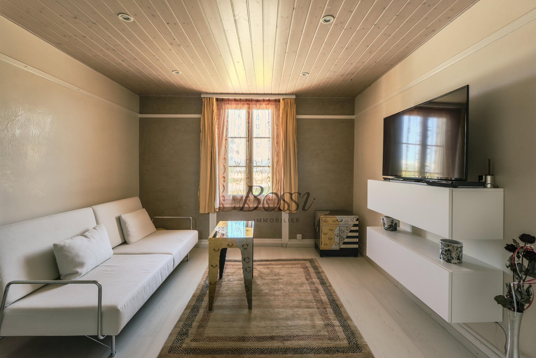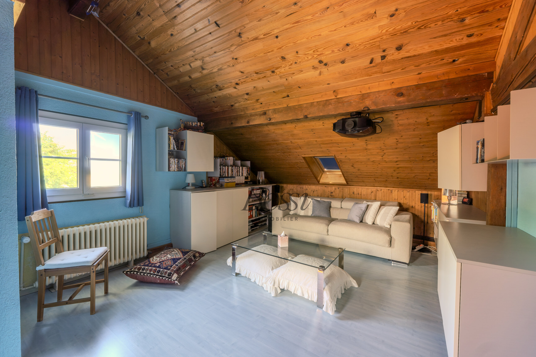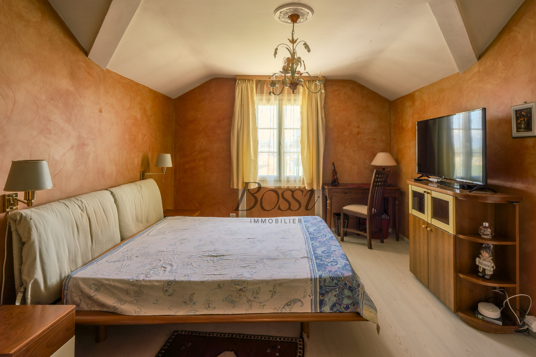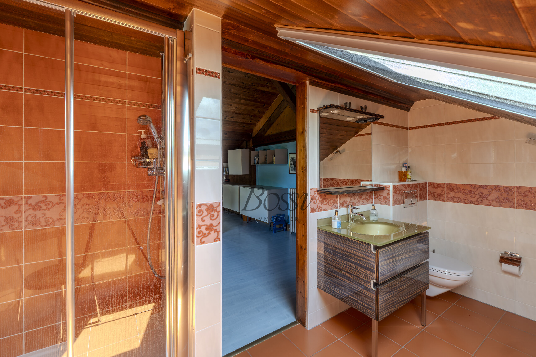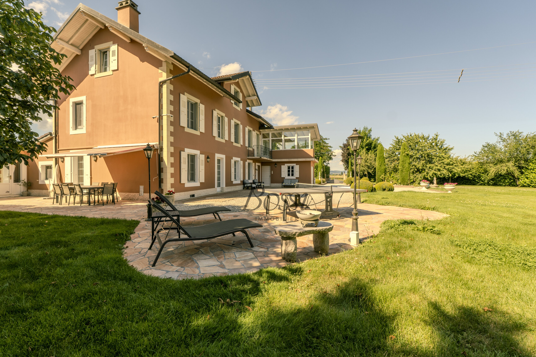6 bedroom villa, pool & jacuzzis, 15mn from Nyon station
Localisation
L’espace rêvé pour votre famille, 1260 NyonCharacteristics
Number of parkings
Description
Nestled in a green setting just minutes from the center of Nyon, this characterful family home captivates with its Mediterranean style, generous volumes and warm atmosphere - ideal for family life and large-scale entertaining. Erected on an exceptional plot of 2,806 m², the property is carefully maintained and ready to move into.
Highlights
- 7 bedrooms and spacious, bright living areas
- Outdoor pool and outdoor jacuzzi for fine weather
- Indoor jacuzzi for year-round use
- Large sun terrace extending the reception rooms
- "Hacienda" ambience with authentic finishes and modern comforts
- Pizza oven, carnotzet and smoker for all-season entertaining
- Two garden sheds
- Enclosed garage covered for two cars
- A few minutes from schools, shops, transport and main roads
Exteriors & leisure
A beautifully manicured landscaped garden frames the house: south-facing terrace, pool and outdoor jacuzzi, lounge and summer dining areas. Entertaining facilities (pizza oven, carnotzet, smoking room) create a real address for conviviality.
Interior
The volumes evoke a large Italian hacienda: living and dining room opening onto the outside, functional kitchen, relaxation areas. The interior jacuzzi offers daily well-being. The distribution over 6 bedrooms makes it possible to accommodate family and guests while preserving everyone's privacy.
Situation
In a leafy residential area, the property combines calm and immediate proximity to the center of Nyon: schools, shops, transport and the lake are accessible in just a few minutes.
A rare property for those looking for space, tranquility and character, with full leisure facilities and impeccable maintenance.
Conveniences
Neighbourhood
- Green
- Shops/Stores
- Railway station
- Bus stop
- Child-friendly
- Playground
- Nursery
- Preschool
- Primary school
- Secondary school
- Secondary II school
- College / University
- International schools
- Museum
- Theatre
- Water park
- Concert hall
- Religious monuments
- Hospital / Clinic
- Medical home
- Doctor
- Thermal center
Outside conveniences
- Terrace/s
- Garden
- Shed
- Storeroom
- Swimming pool
- Jacuzzi
- Built on even grounds
- Pizza Oven
Inside conveniences
- Box
- Open kitchen
- Guests lavatory
- Separated lavatory
- Veranda
- Carnotzet
- Storeroom
- Connected thermostat
- Mosquito screen
- Fireplace
- Double glazing
- Bright/sunny
Equipment
- Fitted kitchen
- Bath
- Shower
Condition
- Good
- To be refurbished
Exposure
- Favourable
View
- Clear
Style
- Mediterranean
